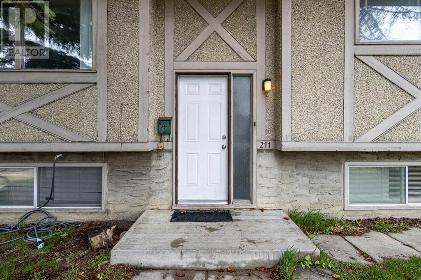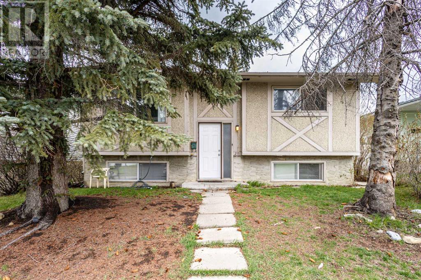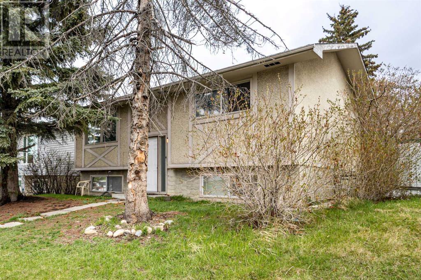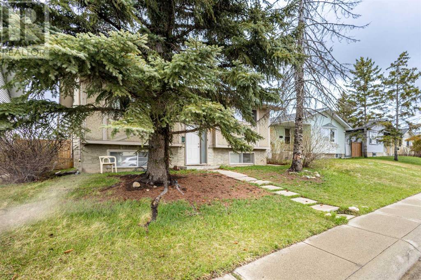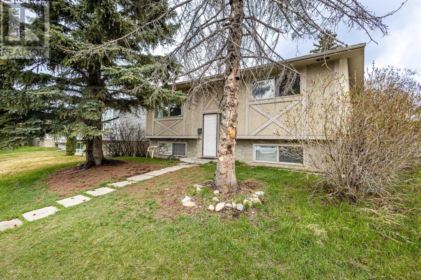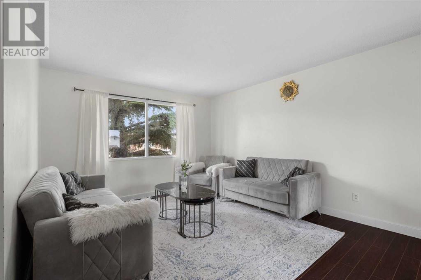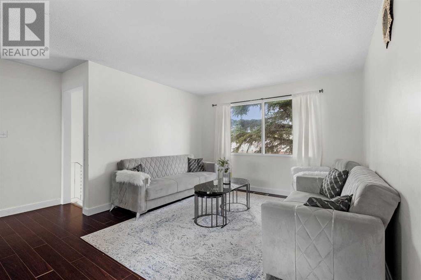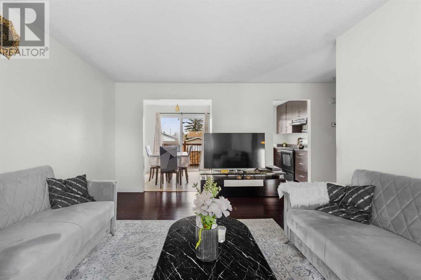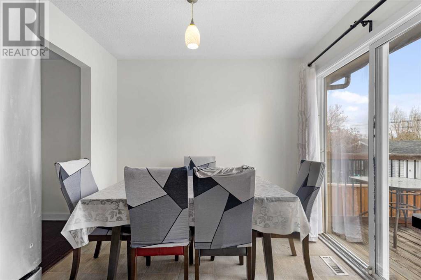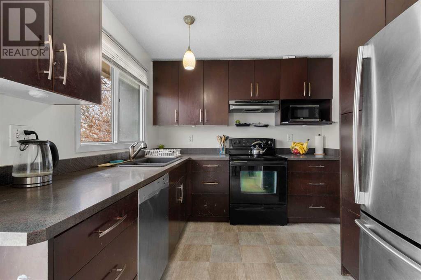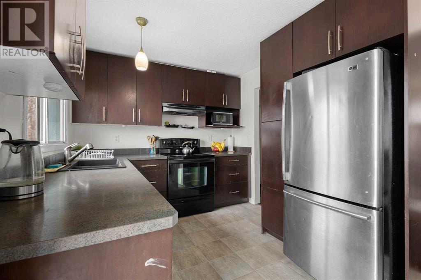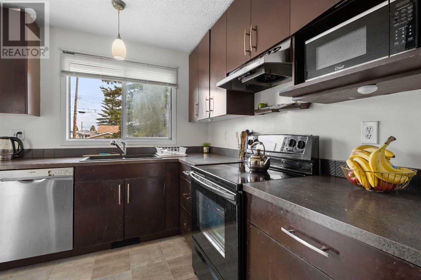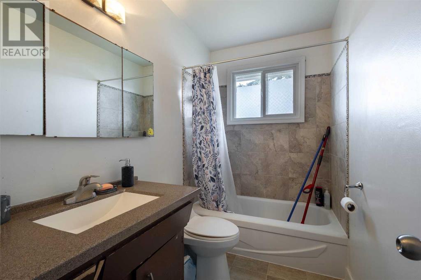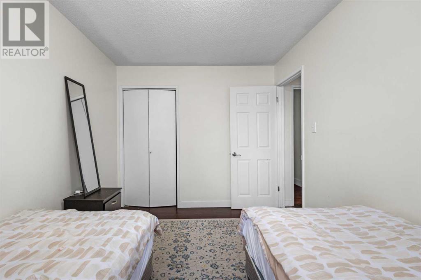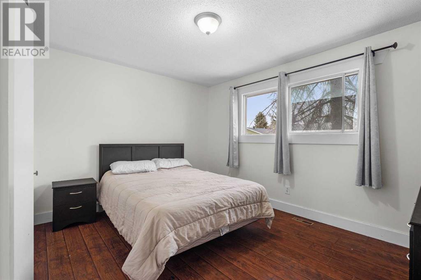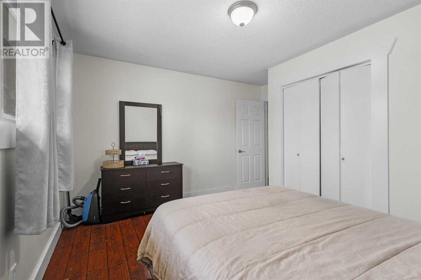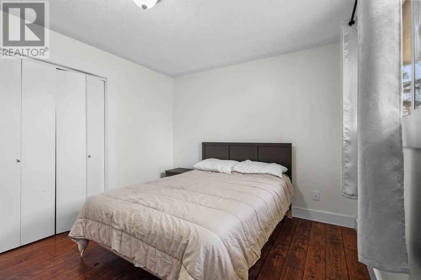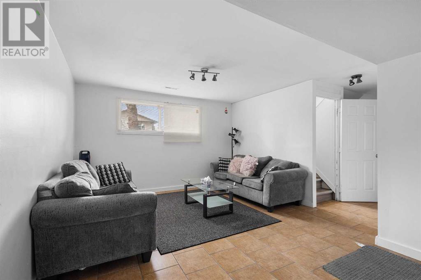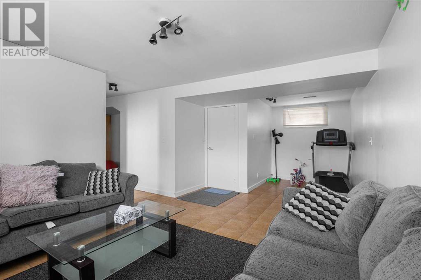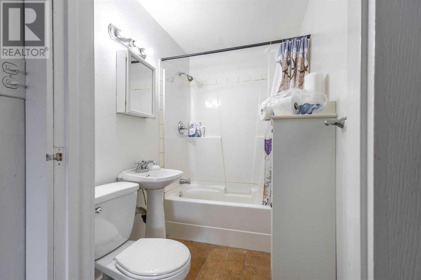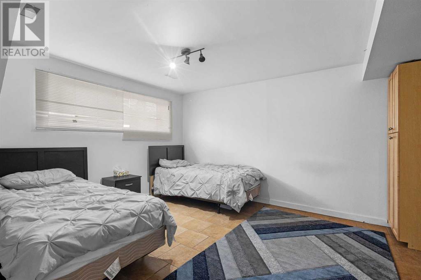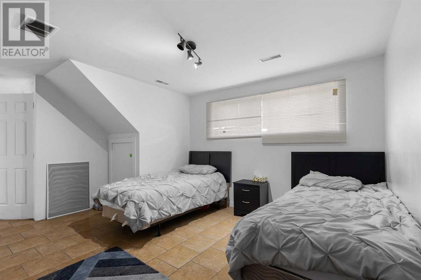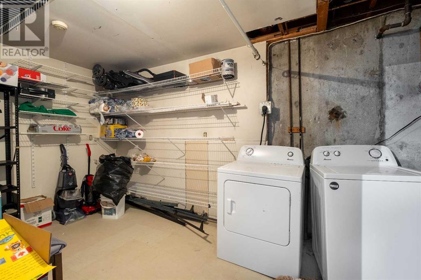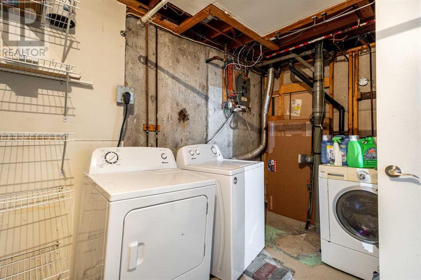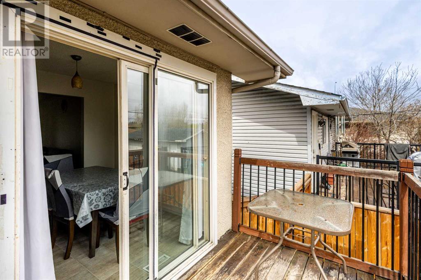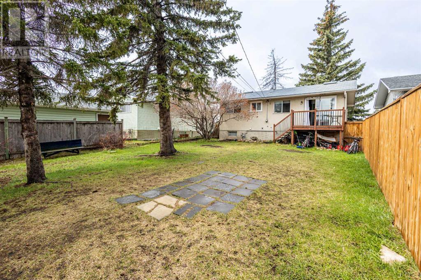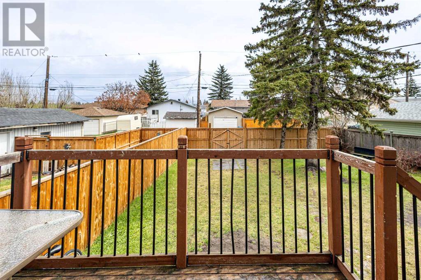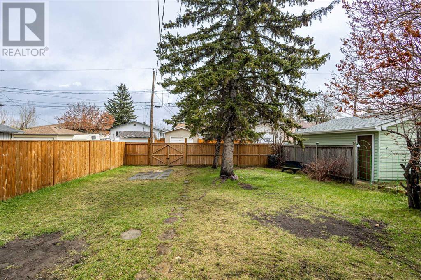2 Bedroom
2 Bathroom
815.23 sqft
Bi-Level
None
Forced Air
Landscaped
$560,000
PRICED TO SELL, LOCATION, LOCATION, LOCATION! Welcome home to amazing value! Bi-level home that features over 1,500 sq ft of development, perfect starter home or investment property, located in a cul-de-sac. This home has plenty of open space and stainless-steel Kitchen appliances, cappuccino cabinets, eat-In counter, sliding glass door to deck, upgraded bathrooms, newer flooring, washer, dryer and newer Roof. The Backyard is Massive with plenty of room for a huge garage, located near schools, playgrounds, restaurants, and shopping at the TransCanada Centre, easy get away via Highway 1, Deerfoot Trail (QE II), and Stoney Trail. Schedule your showing today because homes like this will not last long in the market!! (id:29763)
Property Details
|
MLS® Number
|
A2129133 |
|
Property Type
|
Single Family |
|
Community Name
|
Marlborough |
|
Amenities Near By
|
Playground |
|
Features
|
Cul-de-sac, Back Lane |
|
Parking Space Total
|
2 |
|
Plan
|
679lk |
|
Structure
|
Deck |
Building
|
Bathroom Total
|
2 |
|
Bedrooms Above Ground
|
2 |
|
Bedrooms Total
|
2 |
|
Appliances
|
Washer, Refrigerator, Dishwasher, Stove, Dryer, Microwave |
|
Architectural Style
|
Bi-level |
|
Basement Development
|
Finished |
|
Basement Type
|
Full (finished) |
|
Constructed Date
|
1972 |
|
Construction Material
|
Poured Concrete, Wood Frame |
|
Construction Style Attachment
|
Detached |
|
Cooling Type
|
None |
|
Exterior Finish
|
Concrete, Stucco |
|
Flooring Type
|
Carpeted, Laminate, Linoleum, Wood |
|
Foundation Type
|
Poured Concrete |
|
Heating Type
|
Forced Air |
|
Size Interior
|
815.23 Sqft |
|
Total Finished Area
|
815.23 Sqft |
|
Type
|
House |
Parking
Land
|
Acreage
|
No |
|
Fence Type
|
Fence |
|
Land Amenities
|
Playground |
|
Landscape Features
|
Landscaped |
|
Size Depth
|
30.47 M |
|
Size Frontage
|
12.49 M |
|
Size Irregular
|
381.00 |
|
Size Total
|
381 M2|4,051 - 7,250 Sqft |
|
Size Total Text
|
381 M2|4,051 - 7,250 Sqft |
|
Zoning Description
|
R-c1 |
Rooms
| Level |
Type |
Length |
Width |
Dimensions |
|
Lower Level |
Bonus Room |
|
|
14.42 Ft x 14.58 Ft |
|
Lower Level |
Family Room |
|
|
12.33 Ft x 23.25 Ft |
|
Lower Level |
Furnace |
|
|
17.83 Ft x 7.08 Ft |
|
Lower Level |
4pc Bathroom |
|
|
7.17 Ft x 4.92 Ft |
|
Main Level |
Living Room |
|
|
15.92 Ft x 11.67 Ft |
|
Main Level |
Kitchen |
|
|
9.00 Ft x 9.33 Ft |
|
Main Level |
Dining Room |
|
|
7.33 Ft x 9.00 Ft |
|
Main Level |
Foyer |
|
|
4.00 Ft x 6.25 Ft |
|
Main Level |
Primary Bedroom |
|
|
12.42 Ft x 2.58 Ft |
|
Main Level |
Bedroom |
|
|
8.83 Ft x 12.50 Ft |
|
Main Level |
4pc Bathroom |
|
|
9.00 Ft x 5.00 Ft |
https://www.realtor.ca/real-estate/26851035/211-marlyn-place-ne-calgary-marlborough

