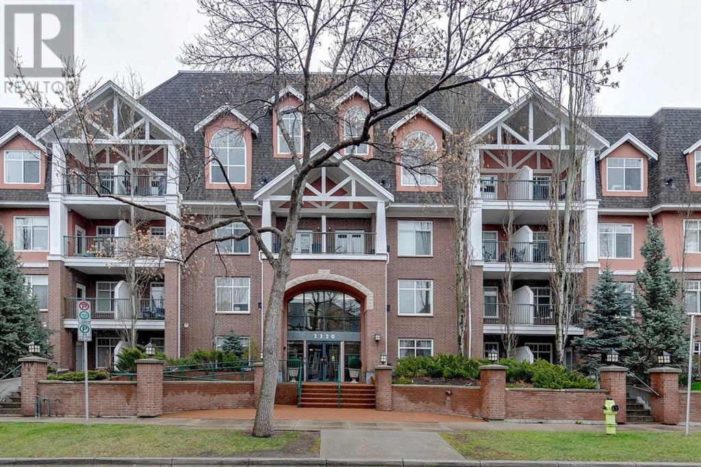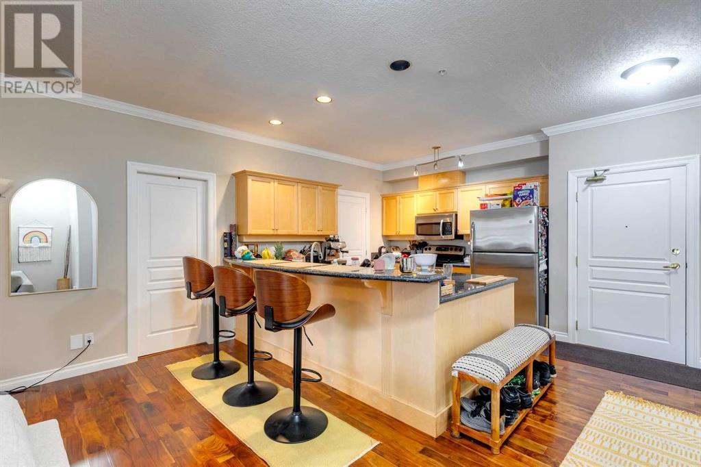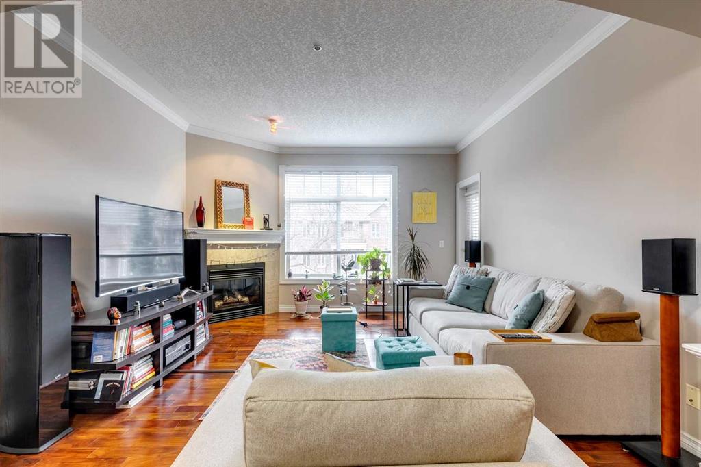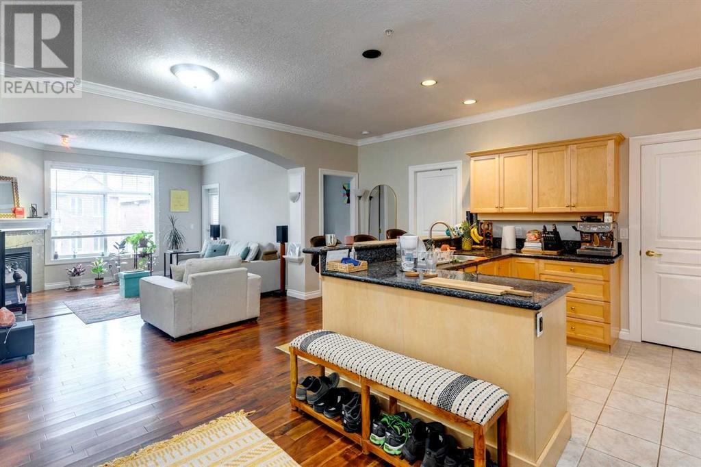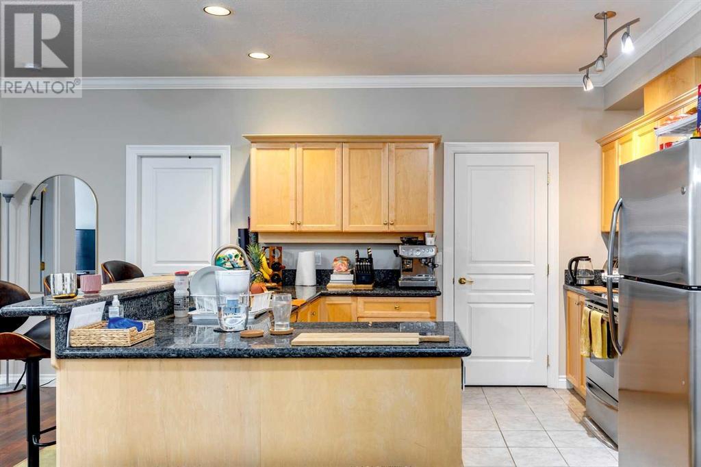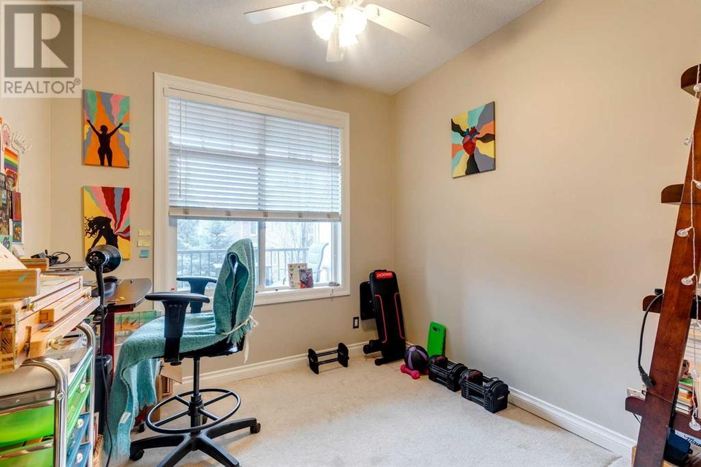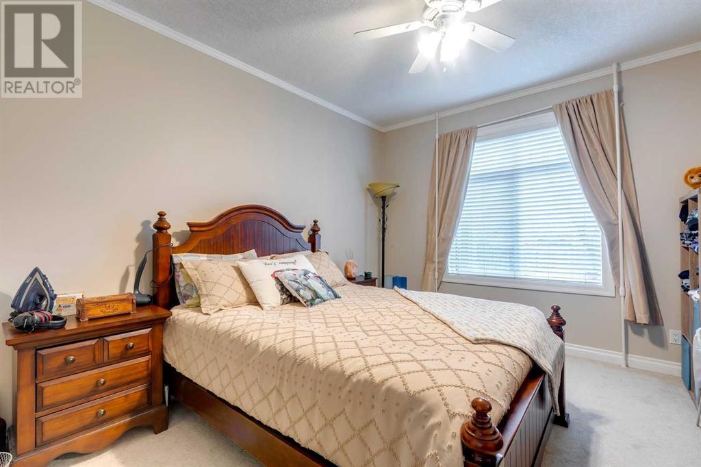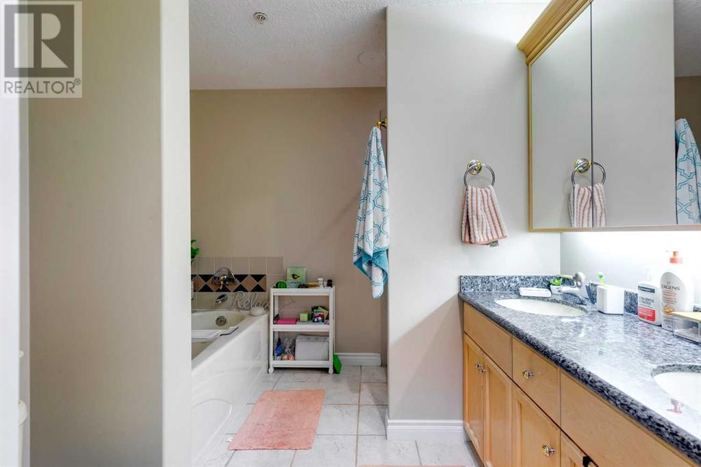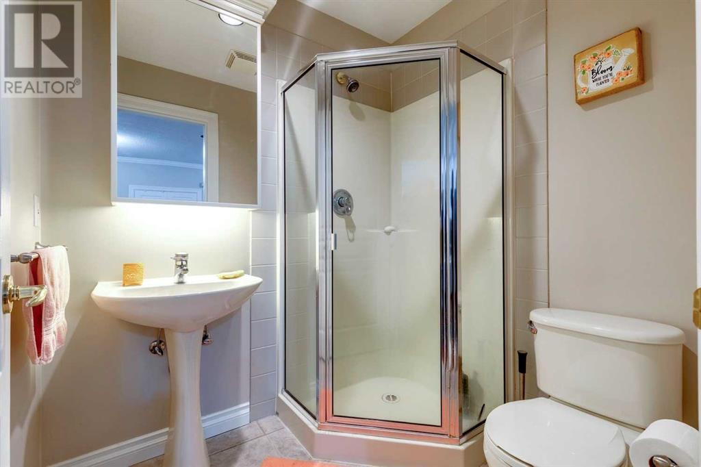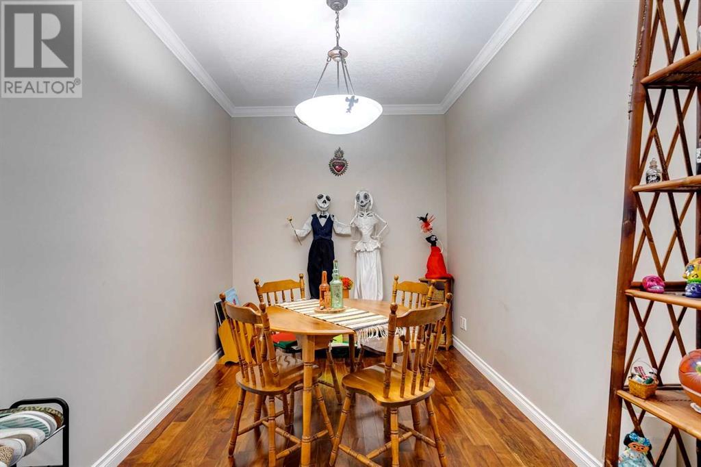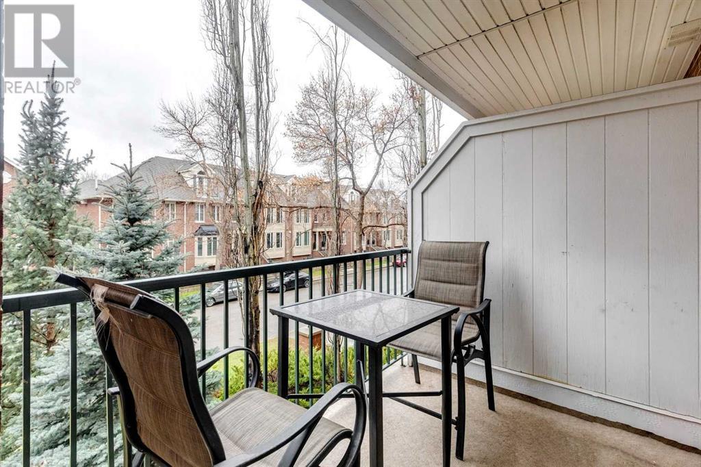211, 2320 Erlton Street Sw Calgary, Alberta T2S 2V8
$439,900Maintenance, Condominium Amenities
$675.58 Monthly
Maintenance, Condominium Amenities
$675.58 MonthlySpacious 2 bedroom 2 bathroom condo in popular Rivergrand Estates in excellent walkable location with the MNP Sports Center, Stampede Park, C Train, Pathway system + more. Excellent layout with two spacious bedrooms privately separated with the open living space of kitchen, dining + living room. Primary has walk through closet + ensuite bath. Living room with corner fireplace + access to spacious deck where you can enjoy the quiet street views. Kitchen is roomy with ample cabinet + counter space, breakfast bar + stainless steel appliances. Hardwood flooring in the living room, dining room + kitchen + neutral carpets in the bedrooms. Titled Underground parking + assigned storage come with this unit. The complex is quiet, well run + pet friendly. Amenities such as party room, car wash, bike storage, + lots of parking available for visitors are added pluses to living in this fantastic condominium. (id:29763)
Property Details
| MLS® Number | A2130219 |
| Property Type | Single Family |
| Community Name | Erlton |
| Amenities Near By | Park, Playground |
| Community Features | Pets Allowed With Restrictions |
| Features | Parking |
| Parking Space Total | 1 |
| Plan | 9911500 |
Building
| Bathroom Total | 2 |
| Bedrooms Above Ground | 2 |
| Bedrooms Total | 2 |
| Amenities | Car Wash, Party Room |
| Appliances | Washer, Refrigerator, Dishwasher, Stove, Dryer, Garburator, Microwave Range Hood Combo, Window Coverings |
| Architectural Style | Low Rise |
| Constructed Date | 1999 |
| Construction Material | Wood Frame |
| Construction Style Attachment | Attached |
| Cooling Type | None |
| Exterior Finish | Brick |
| Fireplace Present | Yes |
| Fireplace Total | 1 |
| Flooring Type | Carpeted, Ceramic Tile, Hardwood |
| Heating Fuel | Natural Gas |
| Heating Type | In Floor Heating |
| Stories Total | 4 |
| Size Interior | 1079.88 Sqft |
| Total Finished Area | 1079.88 Sqft |
| Type | Apartment |
Parking
| Underground |
Land
| Acreage | No |
| Land Amenities | Park, Playground |
| Size Total Text | Unknown |
| Zoning Description | M-c2 D219 |
Rooms
| Level | Type | Length | Width | Dimensions |
|---|---|---|---|---|
| Main Level | Kitchen | 12.17 Ft x 9.67 Ft | ||
| Main Level | Dining Room | 12.58 Ft x 8.08 Ft | ||
| Main Level | Living Room | 20.25 Ft x 13.08 Ft | ||
| Main Level | Foyer | 9.83 Ft x 6.00 Ft | ||
| Main Level | Laundry Room | 8.17 Ft x 5.50 Ft | ||
| Main Level | Other | 9.00 Ft x 7.00 Ft | ||
| Main Level | Primary Bedroom | 13.00 Ft x 11.08 Ft | ||
| Main Level | Bedroom | 9.67 Ft x 9.17 Ft | ||
| Main Level | 3pc Bathroom | 6.17 Ft x 5.50 Ft | ||
| Main Level | 5pc Bathroom | 8.83 Ft x 8.33 Ft |
https://www.realtor.ca/real-estate/26866030/211-2320-erlton-street-sw-calgary-erlton
Interested?
Contact us for more information

