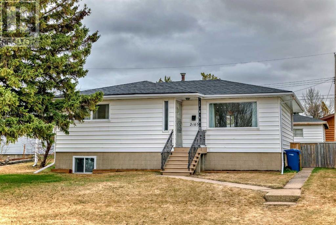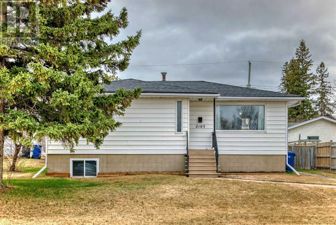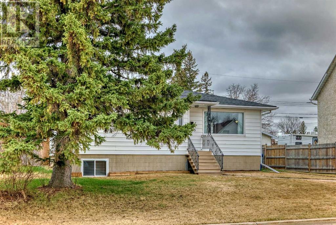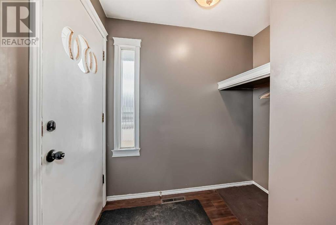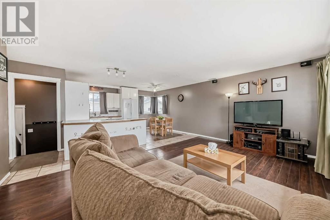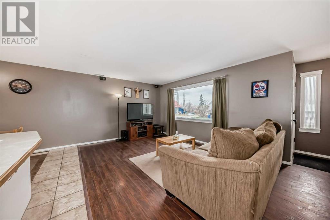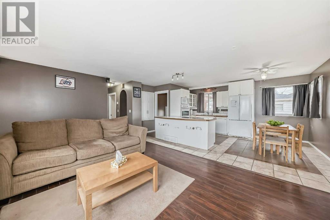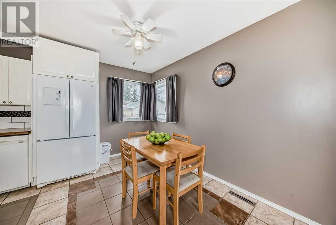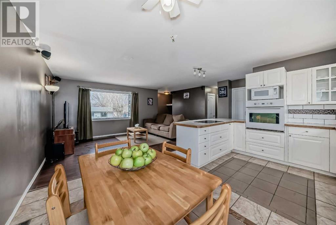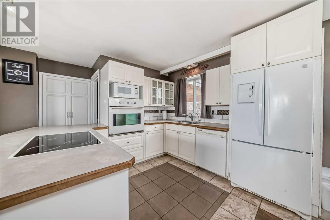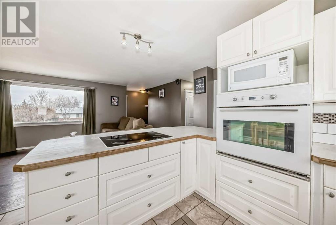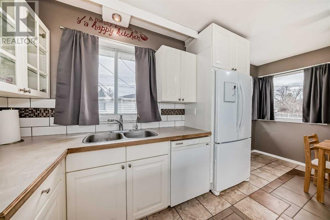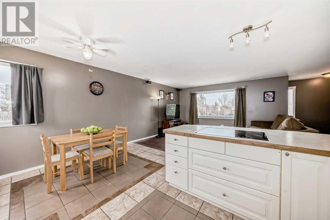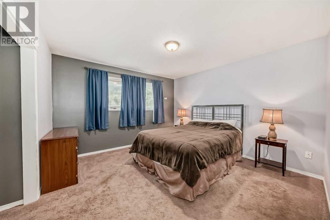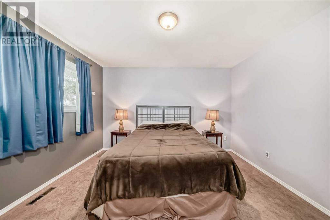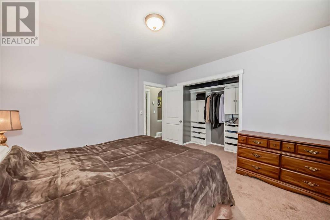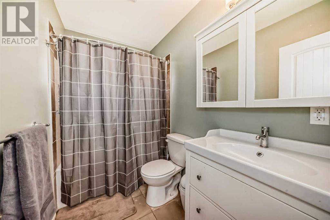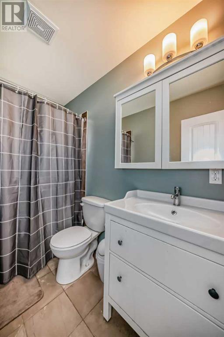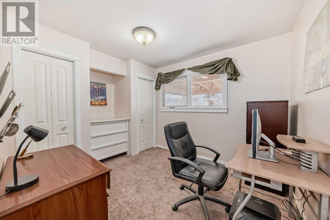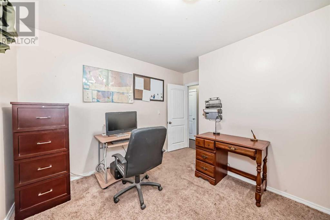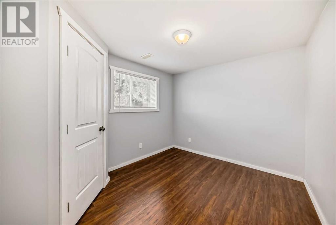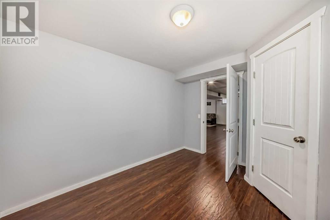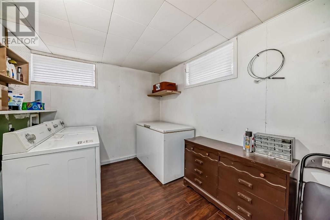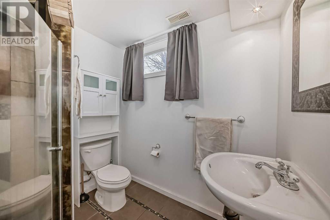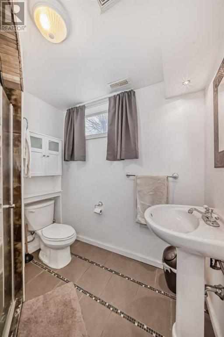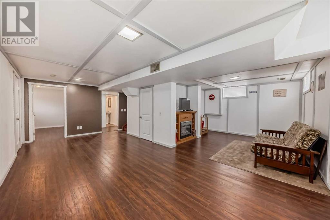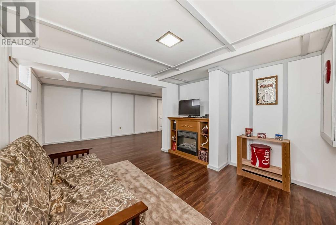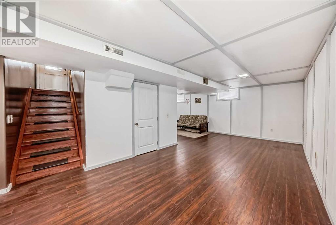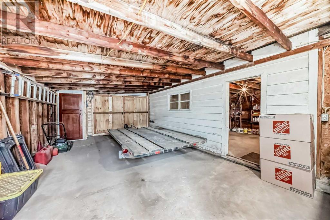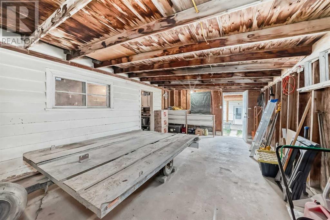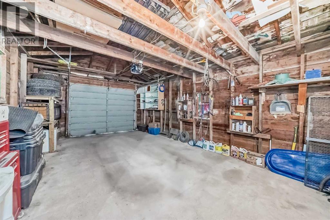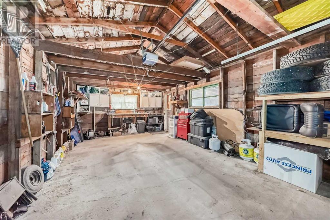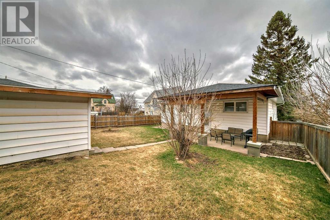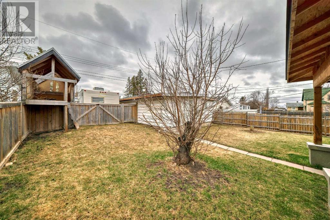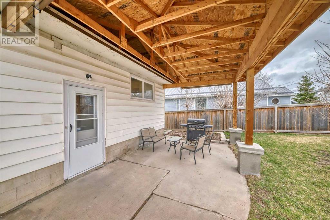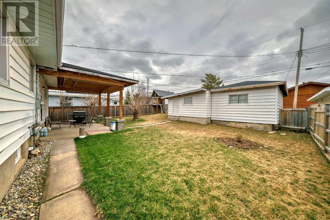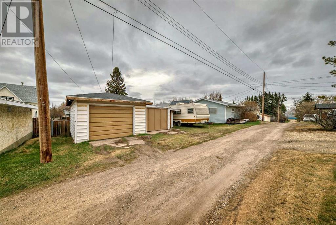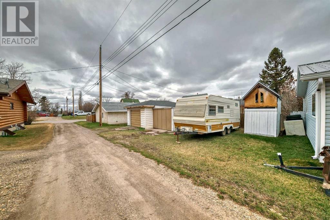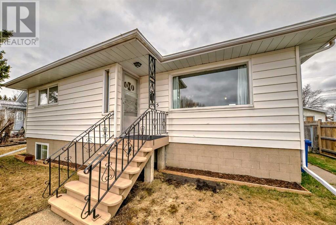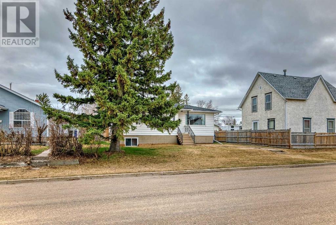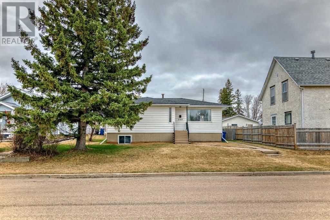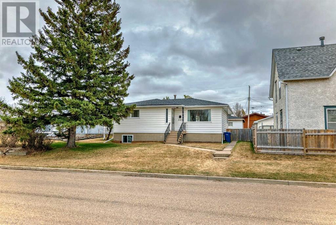2105 19 Avenue Bowden, Alberta T0M 0K0
$319,900
Great Bungalow that is ready for new owners. This 3 bedroom, 2 bathroom home offers an open floor plan and provides for great family gathering space or seamless entertaining. With the good sized living room, dining area and u-shape kitchen all together it makes for an easy flow. The 4 pce bathroom is conveniently nestled between the primary and second bedroom on this level. Downstairs offers space for both a rec area and family room. This is also where the 3rd bedroom, the 2nd bathroom as well as the utility room, laundry area and plenty of storage space are found. Outside is a fantastic south facing back yard with covered patio and a single detached garage with an attached carport. Bowden is a growing community that has a K-12 School, Arena, Skatepark, Eateries, Post Office, Bank, Liquor Store, numerous convenience stores, Library and so much more. Conveniently located between Olds and Innisfail, an easy commute to Red Deer or possibly Calgary. Red Lodge Provincial park is just west of Town for summer fun! It checks all the boxes and is move in ready with a quick possession possible. Call to View (id:29763)
Property Details
| MLS® Number | A2126824 |
| Property Type | Single Family |
| Features | Closet Organizers |
| Parking Space Total | 2 |
| Plan | 5507n |
Building
| Bathroom Total | 2 |
| Bedrooms Above Ground | 2 |
| Bedrooms Below Ground | 1 |
| Bedrooms Total | 3 |
| Appliances | Washer, Refrigerator, Cooktop - Electric, Dishwasher, Dryer, Microwave, Oven - Built-in, Window Coverings, Garage Door Opener |
| Architectural Style | Bungalow |
| Basement Development | Finished |
| Basement Type | Full (finished) |
| Constructed Date | 1960 |
| Construction Style Attachment | Detached |
| Cooling Type | None |
| Exterior Finish | Vinyl Siding |
| Flooring Type | Carpeted, Ceramic Tile, Laminate, Linoleum |
| Foundation Type | Poured Concrete |
| Heating Type | Forced Air |
| Stories Total | 1 |
| Size Interior | 950 Sqft |
| Total Finished Area | 950 Sqft |
| Type | House |
Parking
| Carport | |
| Detached Garage | 1 |
Land
| Acreage | No |
| Fence Type | Fence |
| Size Depth | 36.57 M |
| Size Frontage | 15.24 M |
| Size Irregular | 6000.00 |
| Size Total | 6000 Sqft|4,051 - 7,250 Sqft |
| Size Total Text | 6000 Sqft|4,051 - 7,250 Sqft |
| Zoning Description | R1 |
Rooms
| Level | Type | Length | Width | Dimensions |
|---|---|---|---|---|
| Basement | Family Room | 11.67 Ft x 11.58 Ft | ||
| Basement | Recreational, Games Room | 22.08 Ft x 10.67 Ft | ||
| Basement | Bedroom | 11.33 Ft x 9.42 Ft | ||
| Basement | 3pc Bathroom | Measurements not available | ||
| Main Level | Living Room | 19.25 Ft x 11.42 Ft | ||
| Main Level | Kitchen | 11.58 Ft x 7.25 Ft | ||
| Main Level | Dining Room | 11.67 Ft x 8.00 Ft | ||
| Main Level | Primary Bedroom | 12.33 Ft x 12.08 Ft | ||
| Main Level | Bedroom | 9.50 Ft x 9.25 Ft | ||
| Main Level | 4pc Bathroom | Measurements not available |
https://www.realtor.ca/real-estate/26811632/2105-19-avenue-bowden
Interested?
Contact us for more information

