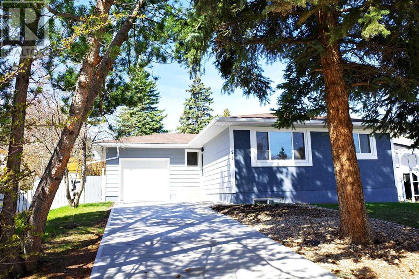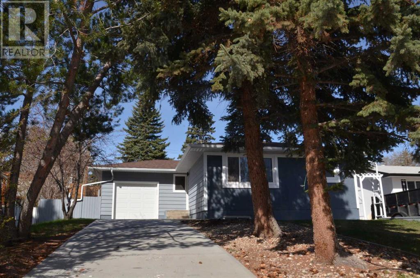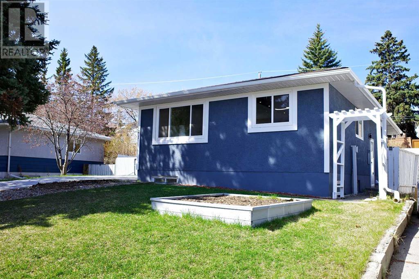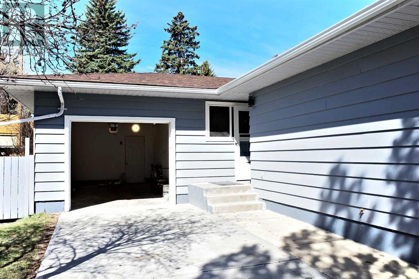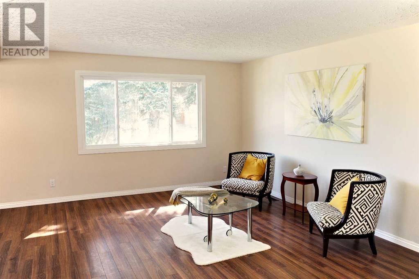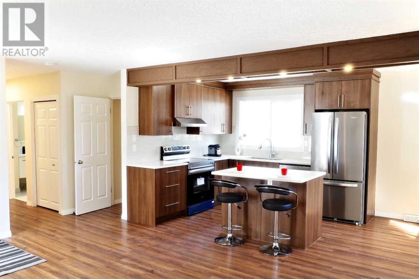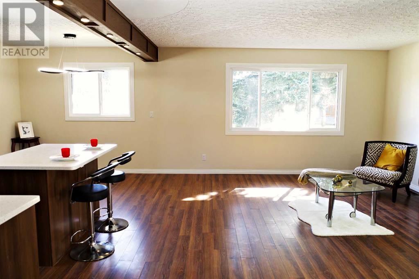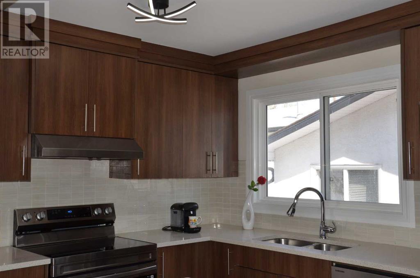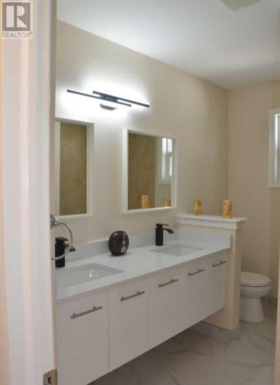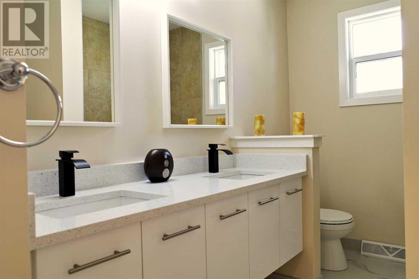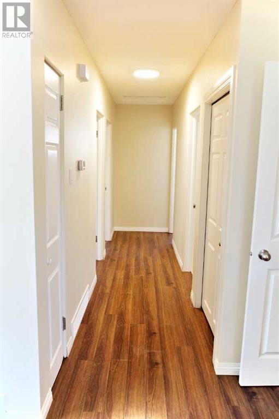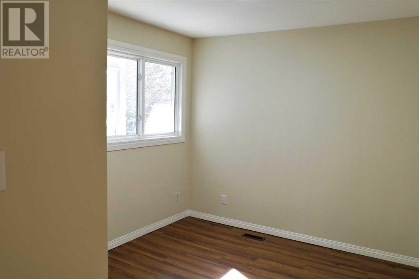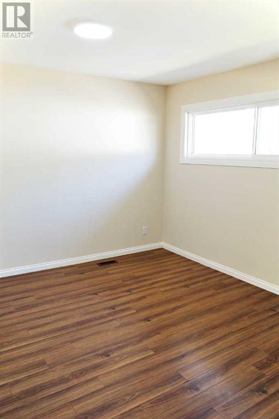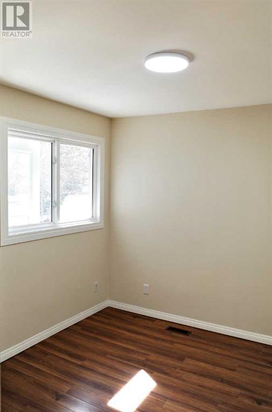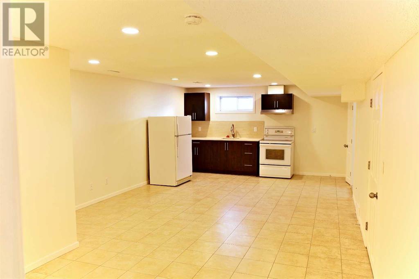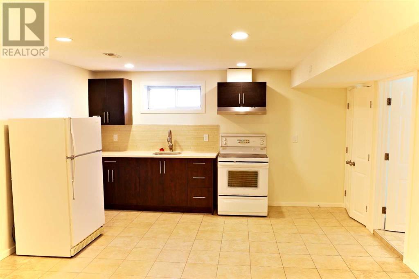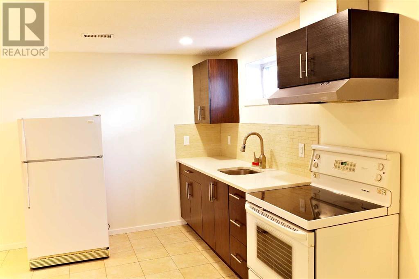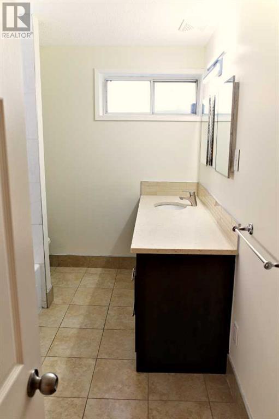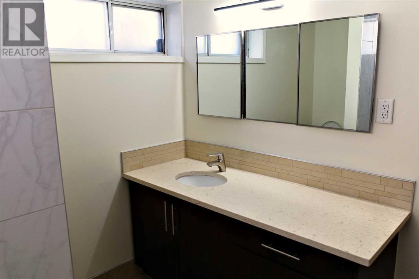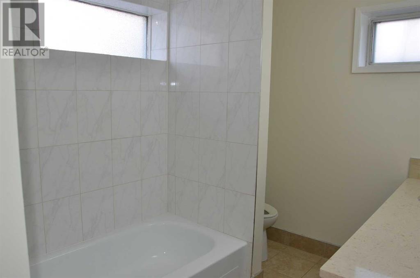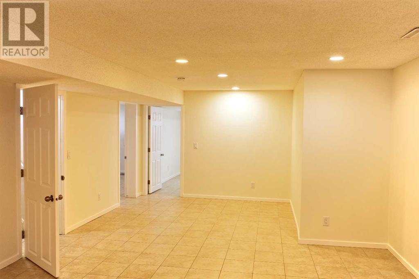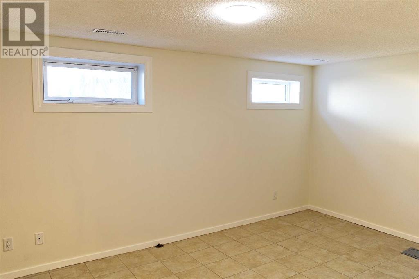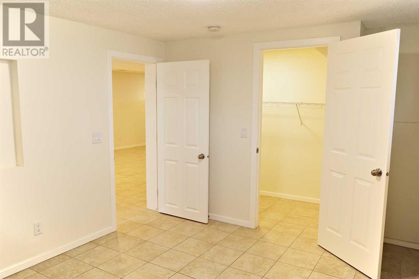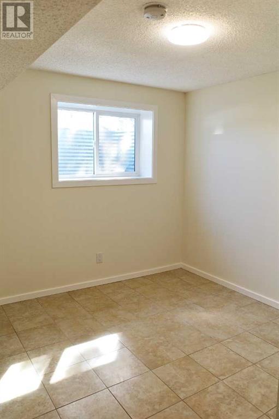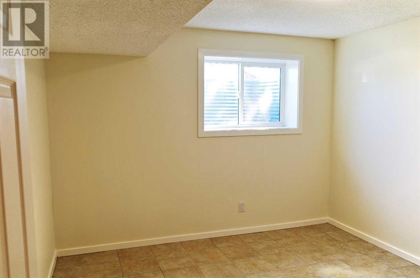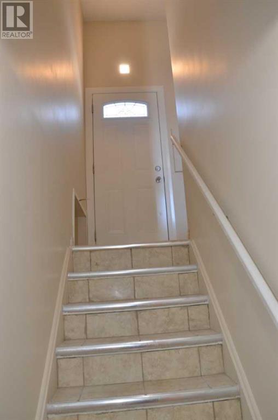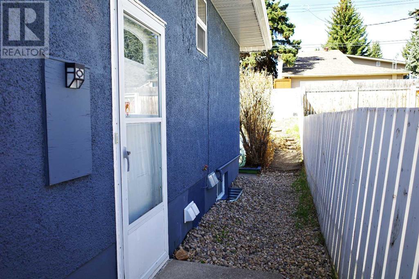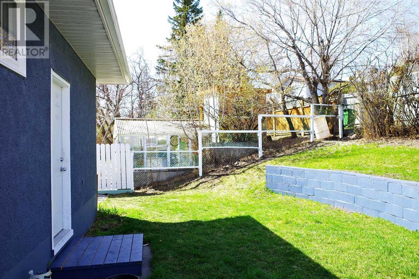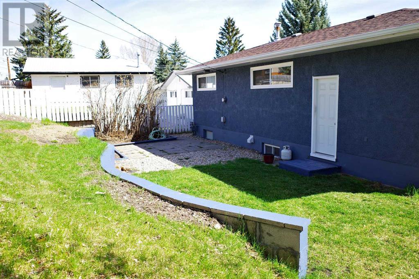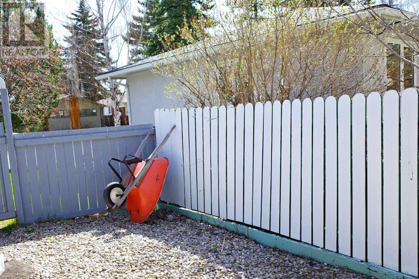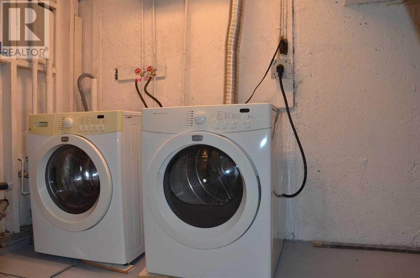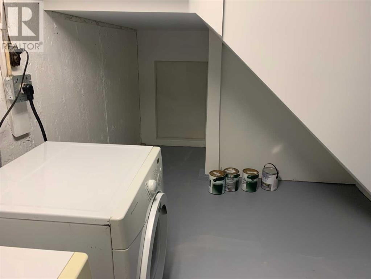21 Sinclair Crescent Sw Calgary, Alberta T2W 0L8
$724,900
Welcome to this fully renovated home in West Haysporo / Southwood. Basement has legal suite, so you can live up and legally rent down to release mortgage pressure. This 5 bedrooms and 2 Bathrooms house features an open-concept design/nicely layout floor & big windows to make it spacious and bright. The main floor includes 3 good size bedrooms, a lovely 5pc newly remodelled bathroom and a gorgeous open up kitchen with eat-up island and stainless-steel appliances, plus ample dinning area and a spacious living room as well. Basement with separated side entrance features 2 big bedrooms, legal suite kitchen opens into a large spacious living area and dinning area plus 4pc bathroom. A new neutral paint creates a clean and open feeling throughout. An attached fully finished oversized single garage, the long (53 feet) recently replaced driveway is beside your domain, will fit a few more vehicles parking. Huge back yard with slope can be planted flowers and make your private garden in picturesque charming effect. This property is locate in North of Southland Dr which is in close proximity to the LRT, schools, shopping, and restaurants. It also provides easy access to Macleod Tr, Southland Drive, South Centre shopping centre and the Rockyview Hospital. Must to see. (id:29763)
Property Details
| MLS® Number | A2130858 |
| Property Type | Single Family |
| Community Name | Southwood |
| Amenities Near By | Playground |
| Features | Back Lane, No Animal Home, No Smoking Home |
| Parking Space Total | 4 |
| Plan | 6498hp |
Building
| Bathroom Total | 2 |
| Bedrooms Above Ground | 3 |
| Bedrooms Below Ground | 2 |
| Bedrooms Total | 5 |
| Appliances | Washer, Refrigerator, Range - Electric, Dishwasher, Dryer |
| Architectural Style | Bungalow |
| Basement Development | Finished |
| Basement Features | Separate Entrance, Suite |
| Basement Type | Full (finished) |
| Constructed Date | 1959 |
| Construction Material | Poured Concrete |
| Construction Style Attachment | Detached |
| Cooling Type | None |
| Exterior Finish | Concrete, Stucco |
| Flooring Type | Laminate, Tile |
| Foundation Type | Poured Concrete |
| Heating Fuel | Natural Gas |
| Stories Total | 1 |
| Size Interior | 1039 Sqft |
| Total Finished Area | 1039 Sqft |
| Type | House |
Parking
| Concrete | |
| Other | |
| Oversize | |
| Attached Garage | 1 |
Land
| Acreage | No |
| Fence Type | Fence |
| Land Amenities | Playground |
| Size Depth | 30.62 M |
| Size Frontage | 14.86 M |
| Size Irregular | 465.00 |
| Size Total | 465 M2|4,051 - 7,250 Sqft |
| Size Total Text | 465 M2|4,051 - 7,250 Sqft |
| Zoning Description | R-c1 |
Rooms
| Level | Type | Length | Width | Dimensions |
|---|---|---|---|---|
| Basement | Living Room | 11.92 Ft x 11.83 Ft | ||
| Basement | Dining Room | 7.67 Ft x 8.33 Ft | ||
| Basement | Bedroom | 10.58 Ft x 14.33 Ft | ||
| Basement | Bedroom | 10.50 Ft x 10.67 Ft | ||
| Basement | 4pc Bathroom | 7.75 Ft x 7.00 Ft | ||
| Main Level | Primary Bedroom | 12.25 Ft x 10.33 Ft | ||
| Main Level | Bedroom | 10.25 Ft x 8.08 Ft | ||
| Main Level | Bedroom | 9.75 Ft x 8.50 Ft | ||
| Main Level | Living Room | 13.50 Ft x 15.08 Ft | ||
| Main Level | Dining Room | 10.00 Ft x 7.42 Ft | ||
| Main Level | 5pc Bathroom | 9.00 Ft x 6.67 Ft |
https://www.realtor.ca/real-estate/26874369/21-sinclair-crescent-sw-calgary-southwood
Interested?
Contact us for more information

