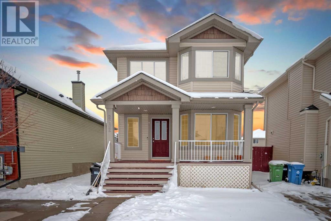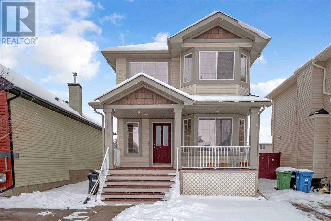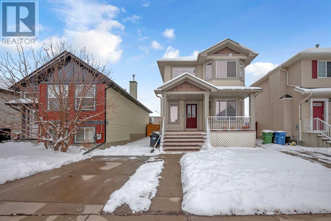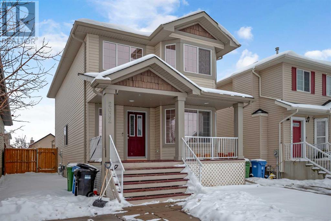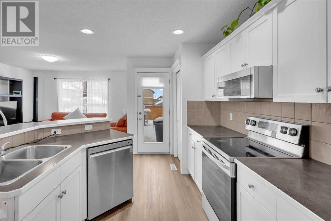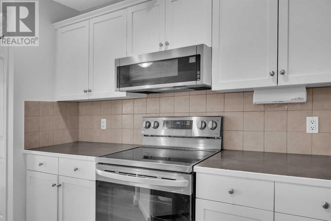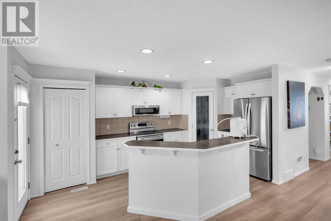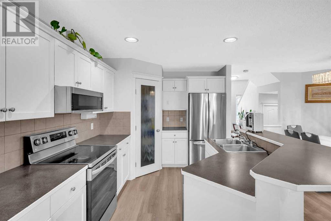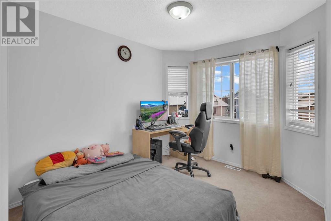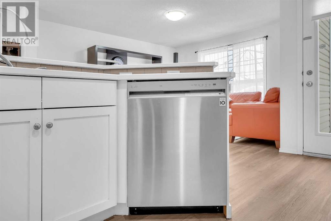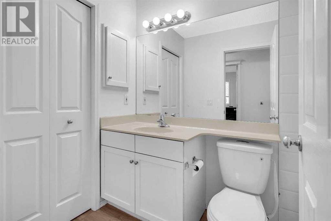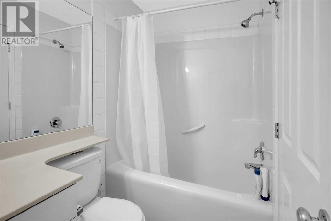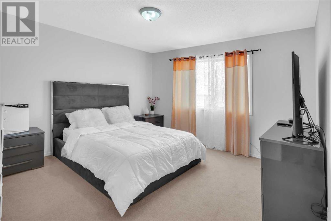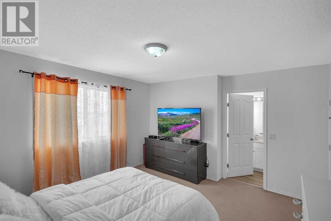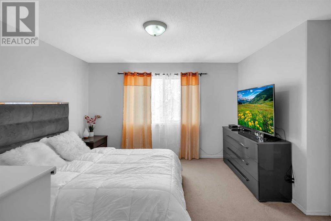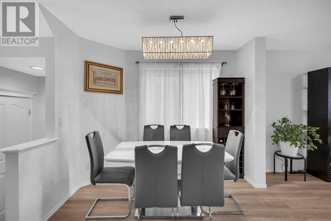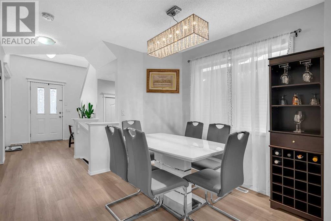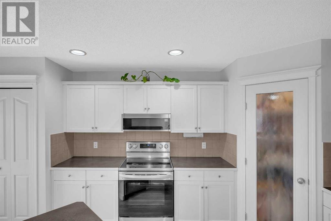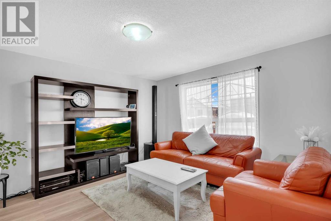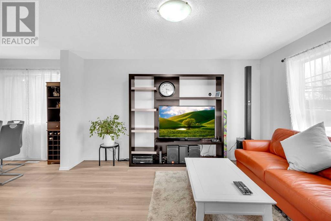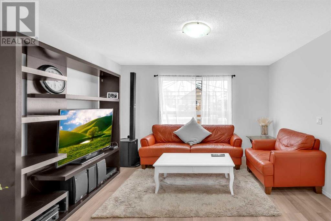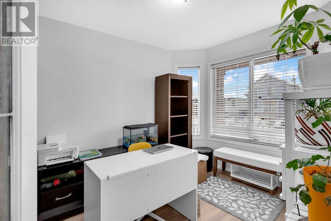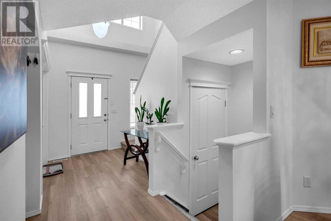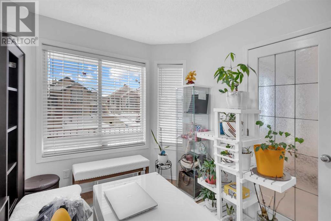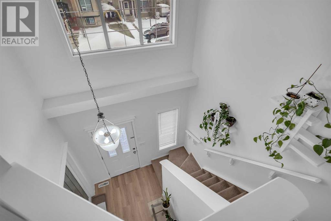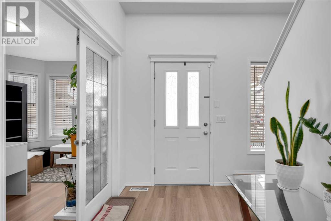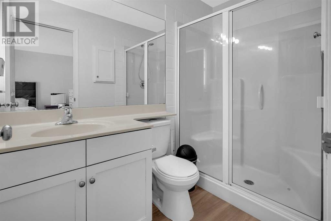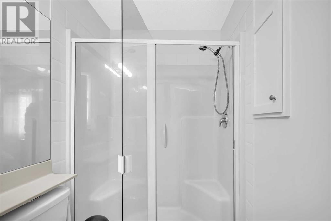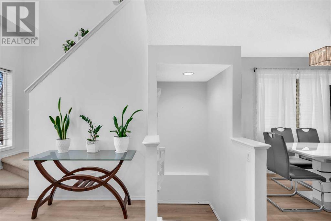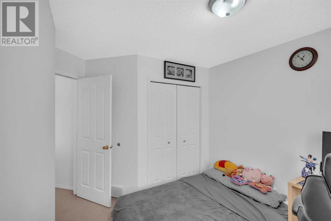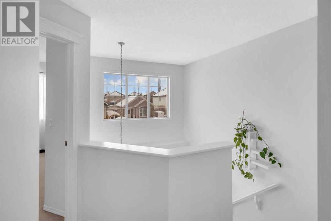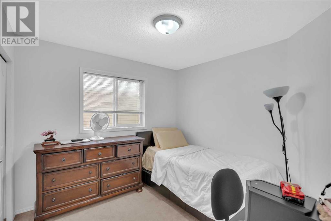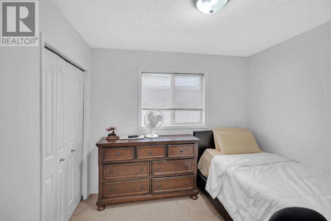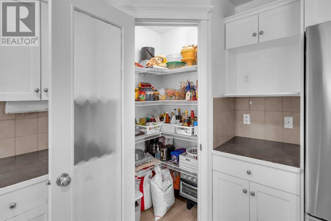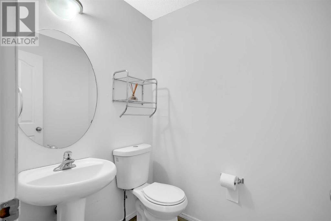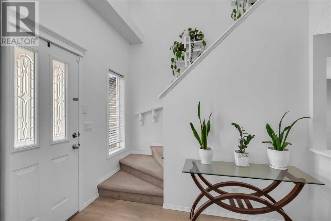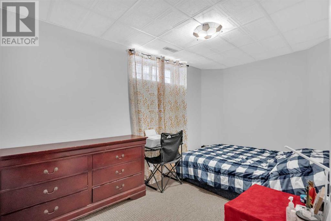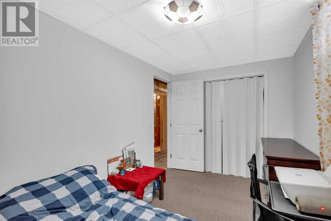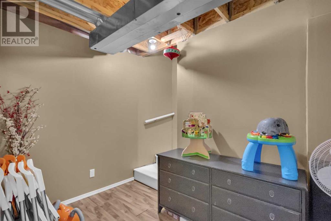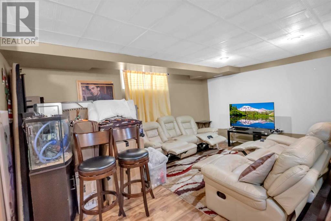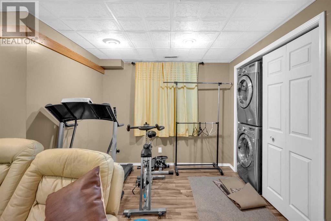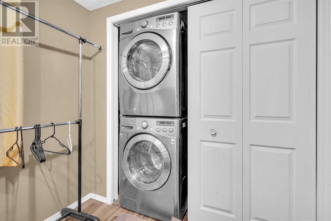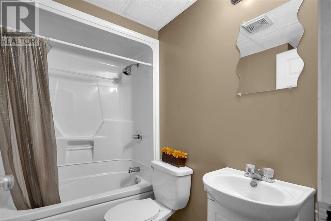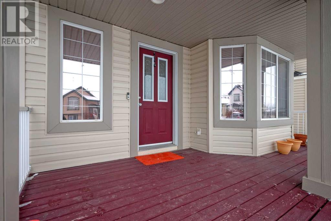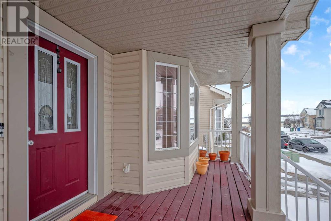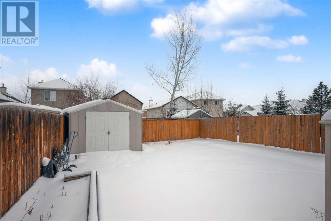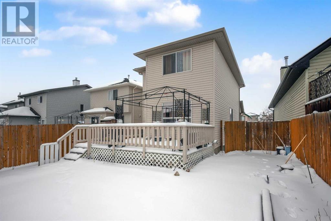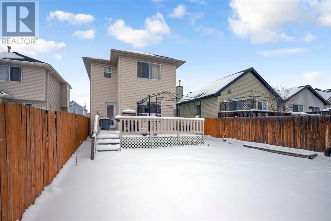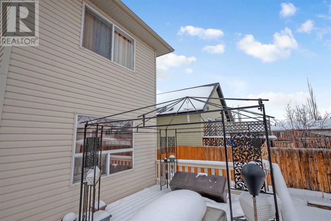2082 Bridlemeadows Manor Sw Calgary, Alberta T2Y 4S1
$569,900
PRICE DROP........Step into an oasis of comfort and sophistication as you cross the threshold of this remarkable family sanctuary. Welcomed by the grandeur of a vaulted entrance, your journey unfolds seamlessly past a versatile den/office space and a conveniently located half bathroom. Prepare to be captivated as you step into the heart of the home: a chef-inspired kitchen boasting a raised eating bar, overlooking an elegant dining area and a cozy family room.Designed for the ultimate in entertaining, the main floor beckons with its open floor plan, ensuring every gathering is infused with warmth and conviviality. Ascend the stairs to discover a haven of tranquility, where three generously sized bedrooms await alongside a luxuriously appointed 4-piece bathroom. Nestled at the rear of this level lies the highlight: an expansive master bedroom retreat, complete with a walk-in closet and a sumptuous 3-piece ensuite featuring a generously sized walk-in shower.Descending to the partially finished basement, a world of possibilities unfolds, offering a sanctuary with a fourth bedroom and an additional 4-piece bathroom. This residence epitomizes the pinnacle of modern living, where every detail has been meticulously crafted to elevate your lifestyle to new heights of luxury and refinement. (id:29763)
Property Details
| MLS® Number | A2117363 |
| Property Type | Single Family |
| Community Name | Bridlewood |
| Amenities Near By | Park, Playground |
| Features | See Remarks |
| Parking Space Total | 2 |
| Plan | 0310232 |
| Structure | None |
Building
| Bathroom Total | 4 |
| Bedrooms Above Ground | 3 |
| Bedrooms Below Ground | 1 |
| Bedrooms Total | 4 |
| Appliances | Washer, Refrigerator, Dishwasher, Stove, Dryer, Window Coverings |
| Basement Development | Finished |
| Basement Type | Full (finished) |
| Constructed Date | 2003 |
| Construction Material | Wood Frame |
| Construction Style Attachment | Detached |
| Cooling Type | None |
| Flooring Type | Carpeted, Linoleum |
| Foundation Type | Poured Concrete |
| Half Bath Total | 1 |
| Heating Fuel | Natural Gas |
| Heating Type | Forced Air |
| Stories Total | 2 |
| Size Interior | 1476 Sqft |
| Total Finished Area | 1476 Sqft |
| Type | House |
Parking
| Other |
Land
| Acreage | No |
| Fence Type | Fence |
| Land Amenities | Park, Playground |
| Size Depth | 34.33 M |
| Size Frontage | 9.84 M |
| Size Irregular | 337.00 |
| Size Total | 337 M2|0-4,050 Sqft |
| Size Total Text | 337 M2|0-4,050 Sqft |
| Zoning Description | R-1n |
Rooms
| Level | Type | Length | Width | Dimensions |
|---|---|---|---|---|
| Lower Level | Family Room | 16.33 Ft x 13.08 Ft | ||
| Lower Level | Laundry Room | 7.58 Ft x 5.75 Ft | ||
| Lower Level | Furnace | 6.08 Ft x 6.42 Ft | ||
| Lower Level | Bedroom | 7.50 Ft x 13.25 Ft | ||
| Lower Level | 4pc Bathroom | 7.42 Ft x 4.67 Ft | ||
| Main Level | Living Room | 12.50 Ft x 13.75 Ft | ||
| Main Level | Kitchen | 10.25 Ft x 16.17 Ft | ||
| Main Level | Dining Room | 9.25 Ft x 6.50 Ft | ||
| Main Level | Den | 9.00 Ft x 11.42 Ft | ||
| Main Level | 2pc Bathroom | 4.75 Ft x 5.50 Ft | ||
| Upper Level | Primary Bedroom | 12.58 Ft x 12.75 Ft | ||
| Upper Level | Bedroom | 9.67 Ft x 9.42 Ft | ||
| Upper Level | Bedroom | 10.33 Ft x 8.75 Ft | ||
| Upper Level | 3pc Bathroom | 4.67 Ft x 8.33 Ft | ||
| Upper Level | 4pc Bathroom | 4.67 Ft x 8.00 Ft |
https://www.realtor.ca/real-estate/26673947/2082-bridlemeadows-manor-sw-calgary-bridlewood
Interested?
Contact us for more information

