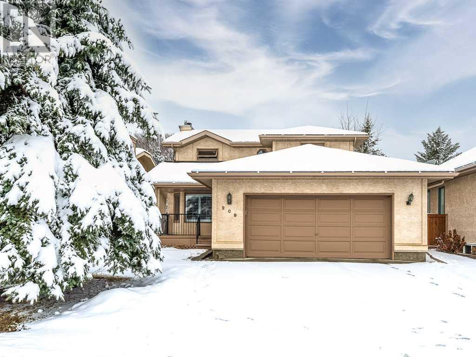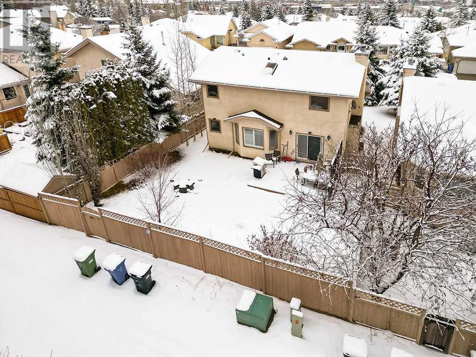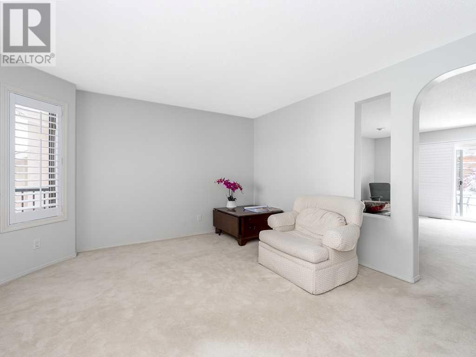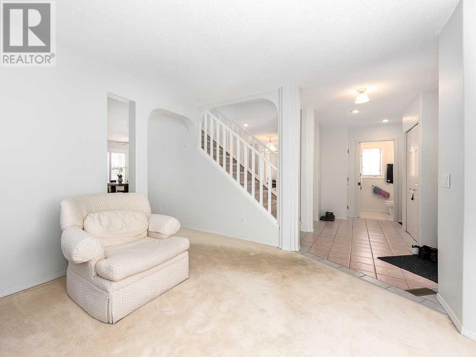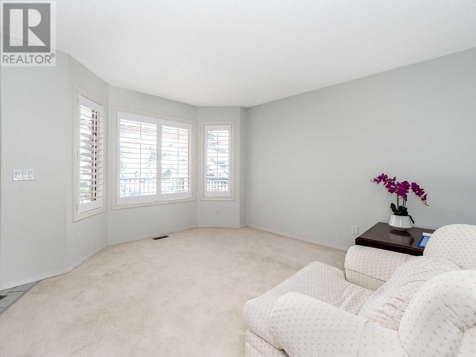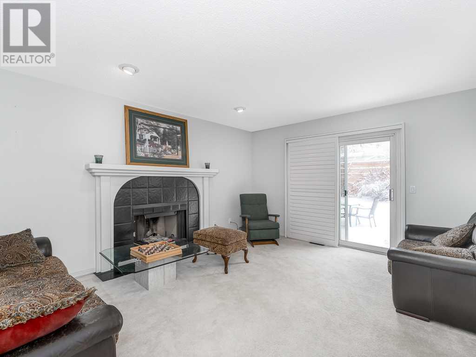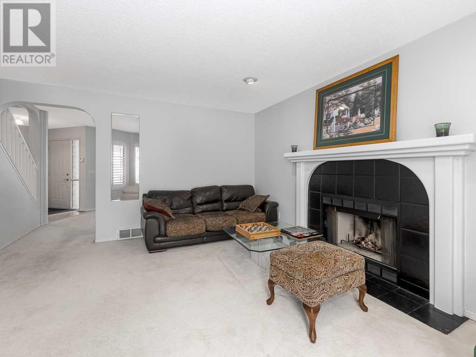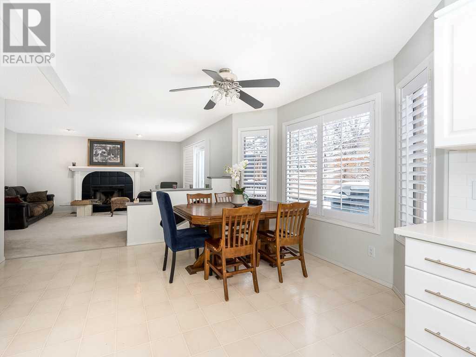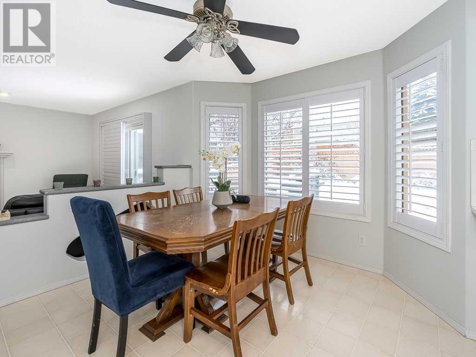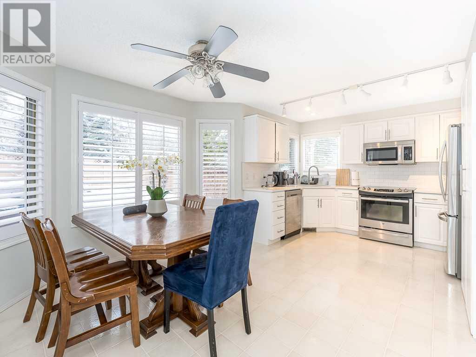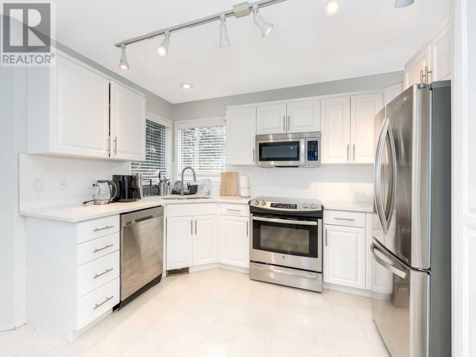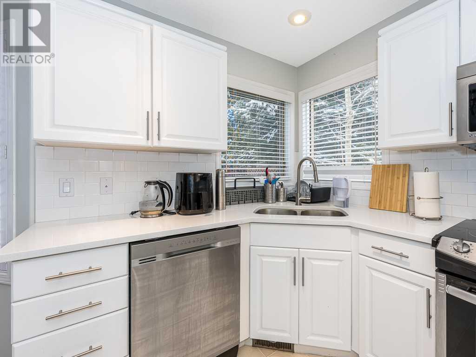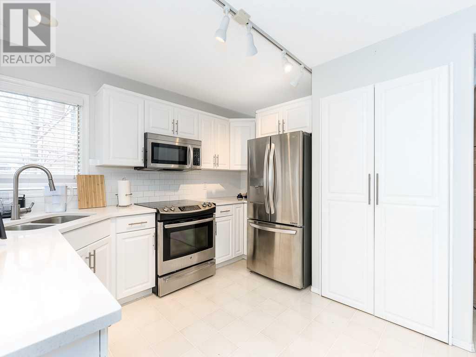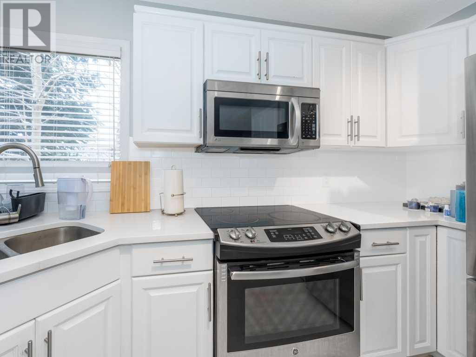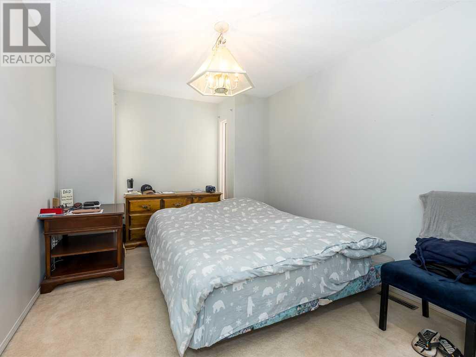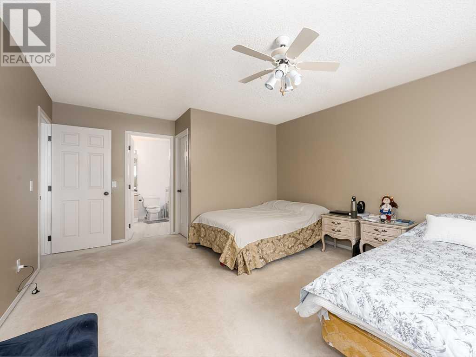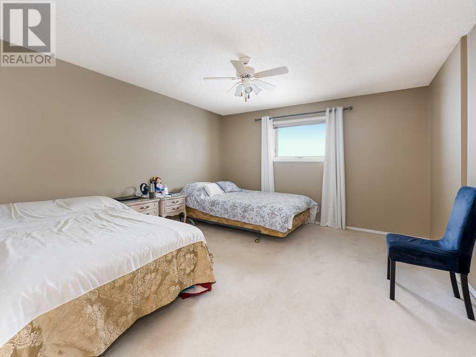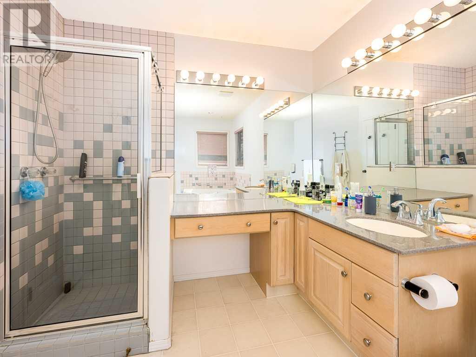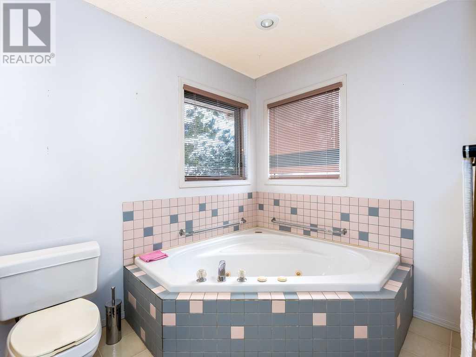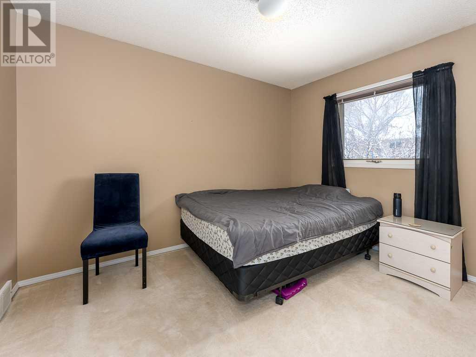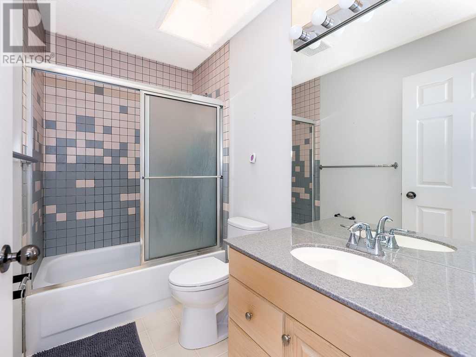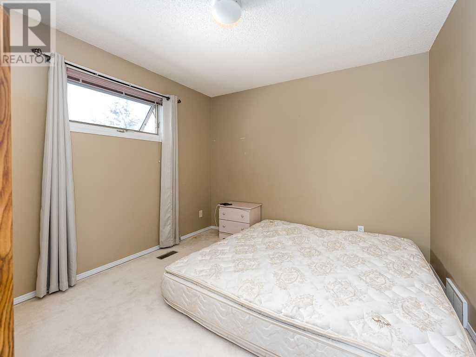3 Bedroom
3 Bathroom
1793 sqft
Fireplace
Central Air Conditioning
Forced Air
$620,000
Nestled on a serene, family-oriented street, this charming two-storey residence boasts a welcoming ambiance and a delightful west-facing backyard, just moments away from multiple parks and schools. Within minutes, you'll find yourself amidst various amenities and the convenience of the C-Train. Step inside to discover the inviting main floor, featuring a bright front living room adorned with a bay window, flooding the space with natural light. Adjacent, the cozy living room showcases a wood-burning fireplace with a log lighter, complemented by patio doors leading to the rear deck, an idyllic spot for both relaxation and entertainment. The kitchen boasts quartz counters, Stainless Steel appliances, white cupboards, subway tile backsplash, a corner sink, and ample storage in the large pantry. Completing the main floor is a formal dining room, a convenient two-piece powder bathroom, and a laundry area. Upstairs, three generous bedrooms await, including a master retreat with a spacious walk-in closet and a luxurious spa-like ensuite bathroom. The unspoiled basement presents endless possibilities for future choice development. Additional features include central air conditioning and a double-front attached garage. Don't miss the opportunity to call this fantastic home yours, schedule a viewing today before it's too late. (id:29763)
Property Details
|
MLS® Number
|
A2121191 |
|
Property Type
|
Single Family |
|
Community Name
|
Millrise |
|
Amenities Near By
|
Park, Playground |
|
Features
|
See Remarks, Back Lane |
|
Parking Space Total
|
4 |
|
Plan
|
9011980 |
|
Structure
|
Deck |
Building
|
Bathroom Total
|
3 |
|
Bedrooms Above Ground
|
3 |
|
Bedrooms Total
|
3 |
|
Appliances
|
Washer, Refrigerator, Dishwasher, Stove, Dryer, Microwave Range Hood Combo, Window Coverings, Garage Door Opener |
|
Basement Development
|
Unfinished |
|
Basement Type
|
Full (unfinished) |
|
Constructed Date
|
1991 |
|
Construction Material
|
Wood Frame |
|
Construction Style Attachment
|
Detached |
|
Cooling Type
|
Central Air Conditioning |
|
Exterior Finish
|
Stucco |
|
Fireplace Present
|
Yes |
|
Fireplace Total
|
1 |
|
Flooring Type
|
Carpeted, Linoleum, Tile |
|
Foundation Type
|
Wood |
|
Half Bath Total
|
1 |
|
Heating Type
|
Forced Air |
|
Stories Total
|
2 |
|
Size Interior
|
1793 Sqft |
|
Total Finished Area
|
1793 Sqft |
|
Type
|
House |
Parking
Land
|
Acreage
|
No |
|
Fence Type
|
Fence |
|
Land Amenities
|
Park, Playground |
|
Size Depth
|
33.59 M |
|
Size Frontage
|
14 M |
|
Size Irregular
|
470.00 |
|
Size Total
|
470 M2|4,051 - 7,250 Sqft |
|
Size Total Text
|
470 M2|4,051 - 7,250 Sqft |
|
Zoning Description
|
R-c1 |
Rooms
| Level |
Type |
Length |
Width |
Dimensions |
|
Main Level |
Other |
|
|
17.42 Ft x 16.42 Ft |
|
Main Level |
Dining Room |
|
|
9.92 Ft x 8.92 Ft |
|
Main Level |
Living Room |
|
|
16.00 Ft x 13.58 Ft |
|
Main Level |
Family Room |
|
|
18.50 Ft x 12.75 Ft |
|
Main Level |
2pc Bathroom |
|
|
Measurements not available |
|
Upper Level |
Bedroom |
|
|
18.50 Ft x 12.75 Ft |
|
Upper Level |
Bedroom |
|
|
11.25 Ft x 10.17 Ft |
|
Upper Level |
Bedroom |
|
|
11.33 Ft x 9.58 Ft |
|
Upper Level |
4pc Bathroom |
|
|
Measurements not available |
https://www.realtor.ca/real-estate/26740096/208-millbank-road-sw-calgary-millrise

