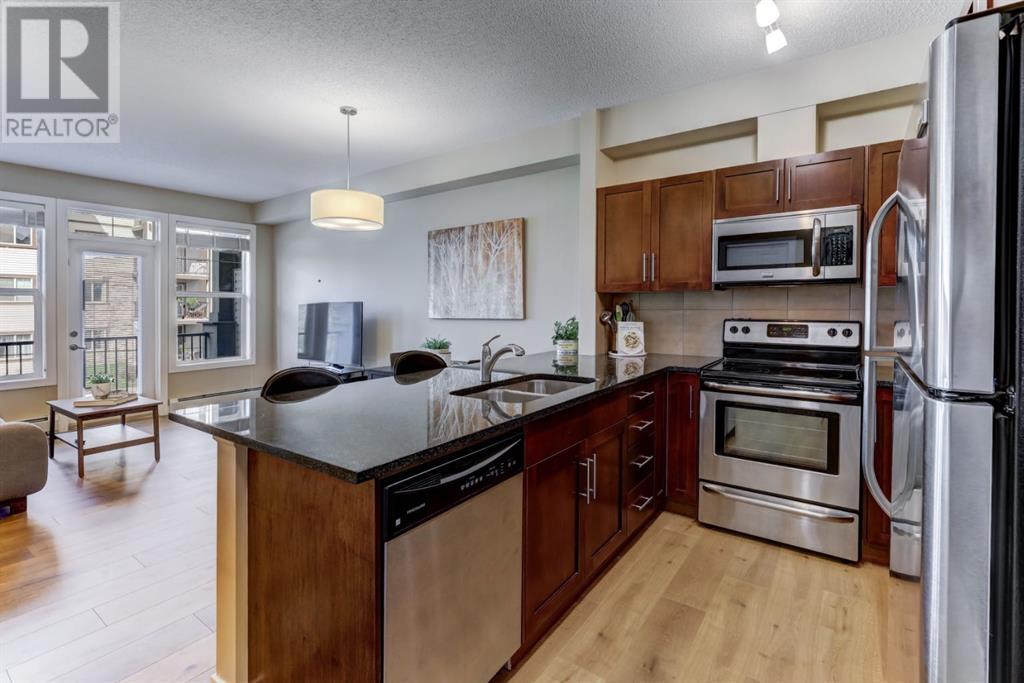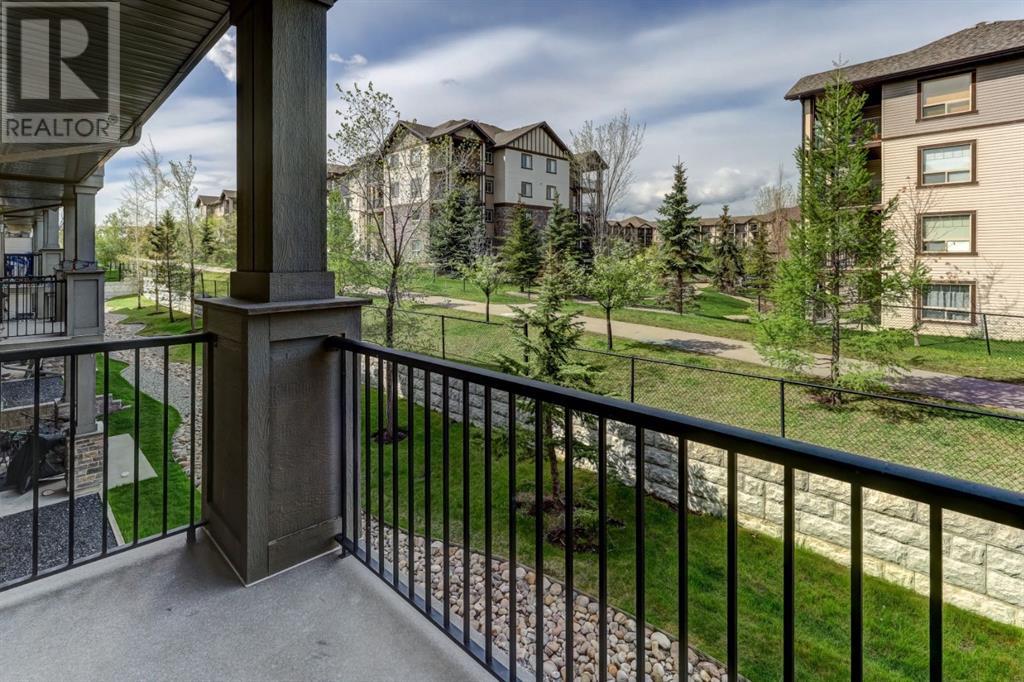208, 48 Panatella Road Nw Calgary, Alberta T3K 0V4
$329,900Maintenance, Common Area Maintenance, Heat, Insurance, Ground Maintenance, Parking, Property Management, Reserve Fund Contributions, Sewer, Waste Removal, Water
$647.29 Monthly
Maintenance, Common Area Maintenance, Heat, Insurance, Ground Maintenance, Parking, Property Management, Reserve Fund Contributions, Sewer, Waste Removal, Water
$647.29 MonthlyWelcome to the Milano located in prestigious Panorama Hills; steps away from walking paths & parks, schools & transit, quaint coffee shops, trendy dining, and a variety of shopping. CURRENTLY THE BEST CONDO VALUE IN PANORAMA HILLS, this 2 bedroom 2 bathroom property offers function and style with a generous open floor plan. Gorgeous NEW flooring throughout the kitchen, living, dining and hallway. Your luxurious kitchen dressed with granite counters and stainless steel appliances has ample counter space and cabinetry ideal for prepping and storage. The open concept allows for a seamless connection to the cozy living and dining area. Patio doors off the living room lead to your west facing balcony over looking a walking path and greenery. Your primary suite is a spacious, complete with a walk-in closet and 4 pc ensuite. The second bedroom is a great size perfect for kids, a roommate or could be used as a private home office. There is an additional 4 pc bathroom across the hall. Do you need storage? This amazing space has a linen closet, and 2 front entry closets plus a storage cage in the parkade - this is rare for this style of home! A couple notable features that should be highlighted are 1 titled underground parking and convenient in- suite laundry! Truly an amazing property offering amazing value for this location and size - WELCOME HOME! (id:29763)
Property Details
| MLS® Number | A2133569 |
| Property Type | Single Family |
| Community Name | Panorama Hills |
| Amenities Near By | Park, Playground |
| Community Features | Pets Allowed With Restrictions |
| Features | No Animal Home, No Smoking Home, Parking |
| Parking Space Total | 1 |
| Plan | 1112312 |
Building
| Bathroom Total | 2 |
| Bedrooms Above Ground | 2 |
| Bedrooms Total | 2 |
| Appliances | Refrigerator, Dishwasher, Stove, Microwave Range Hood Combo, Window Coverings, Washer & Dryer |
| Architectural Style | Low Rise |
| Constructed Date | 2013 |
| Construction Material | Wood Frame |
| Construction Style Attachment | Attached |
| Cooling Type | None |
| Flooring Type | Vinyl Plank |
| Heating Type | Forced Air |
| Stories Total | 3 |
| Size Interior | 803 Sqft |
| Total Finished Area | 803 Sqft |
| Type | Apartment |
Parking
| Garage | |
| Heated Garage | |
| Underground |
Land
| Acreage | No |
| Land Amenities | Park, Playground |
| Size Total Text | Unknown |
| Zoning Description | Dc (pre 1p2007) |
Rooms
| Level | Type | Length | Width | Dimensions |
|---|---|---|---|---|
| Main Level | Kitchen | 7.83 Ft x 9.42 Ft | ||
| Main Level | Living Room/dining Room | 16.50 Ft x 14.08 Ft | ||
| Main Level | Primary Bedroom | 13.08 Ft x 9.83 Ft | ||
| Main Level | Bedroom | 10.92 Ft x 8.92 Ft | ||
| Main Level | 4pc Bathroom | 7.92 Ft x 5.50 Ft | ||
| Main Level | 4pc Bathroom | 8.00 Ft x 5.58 Ft | ||
| Main Level | Storage | 4.67 Ft x 5.50 Ft |
https://www.realtor.ca/real-estate/26926926/208-48-panatella-road-nw-calgary-panorama-hills
Interested?
Contact us for more information



































