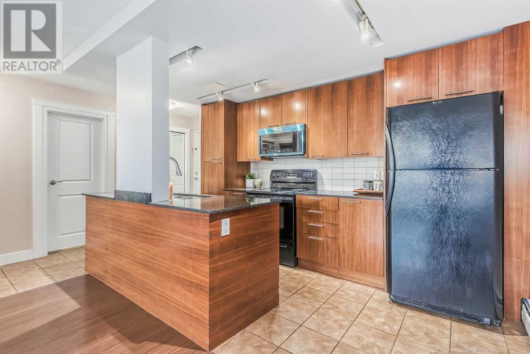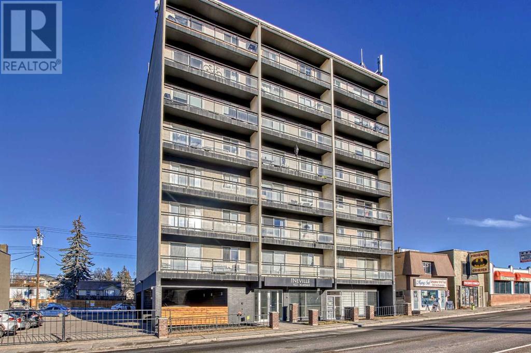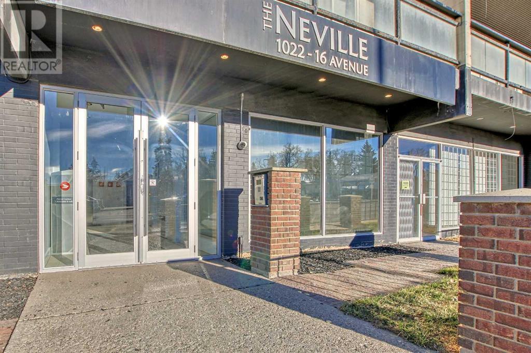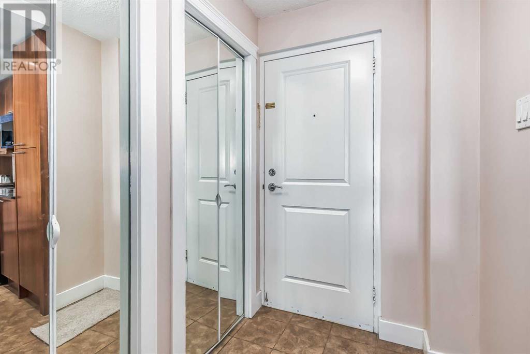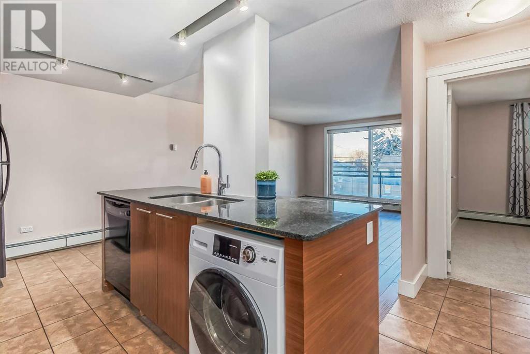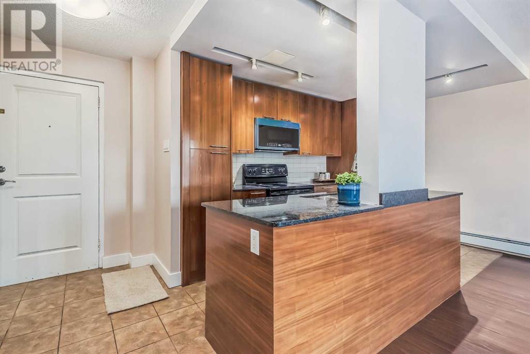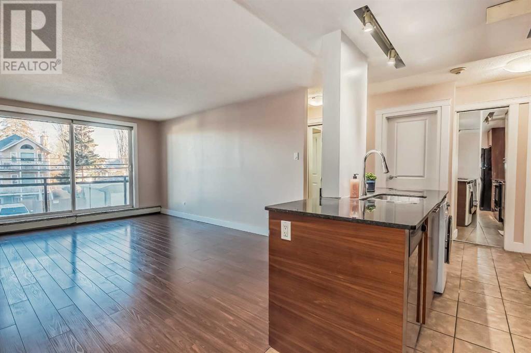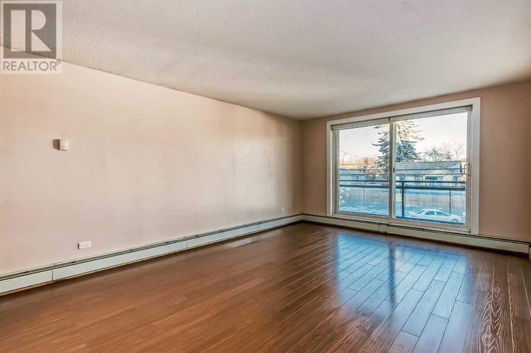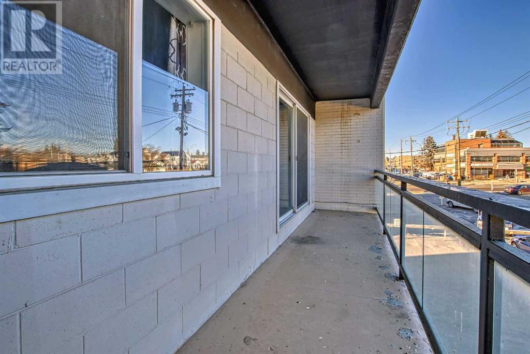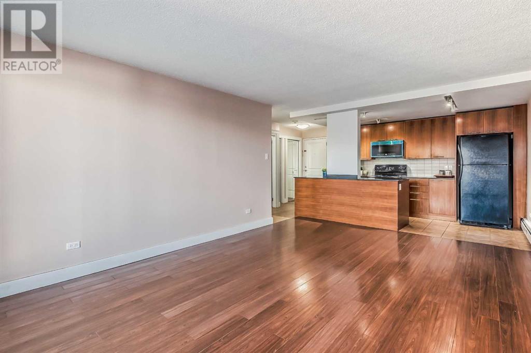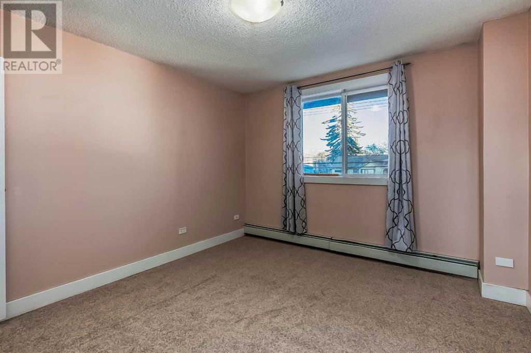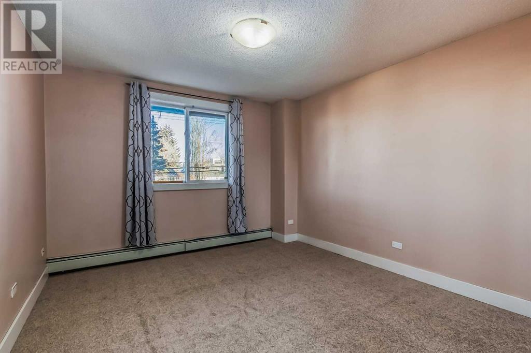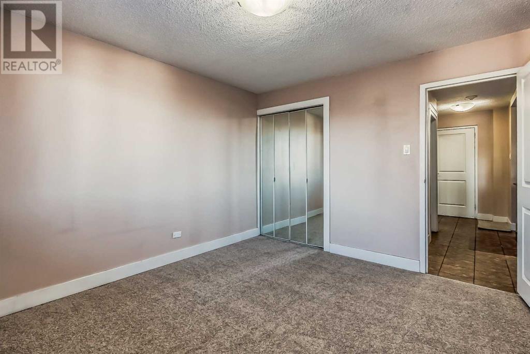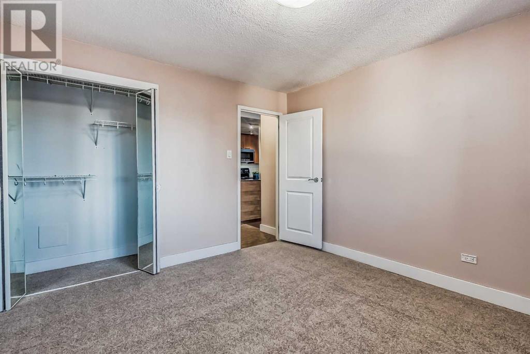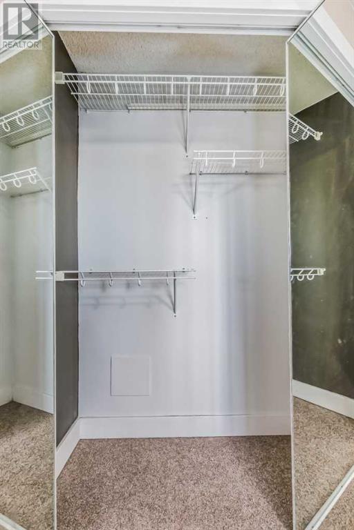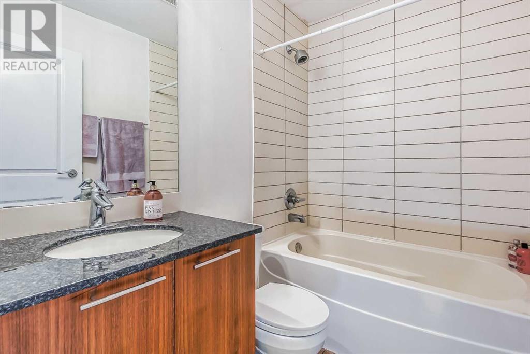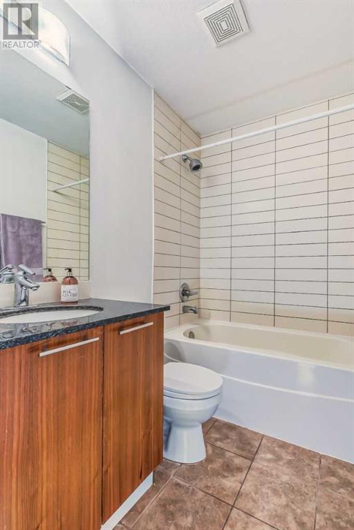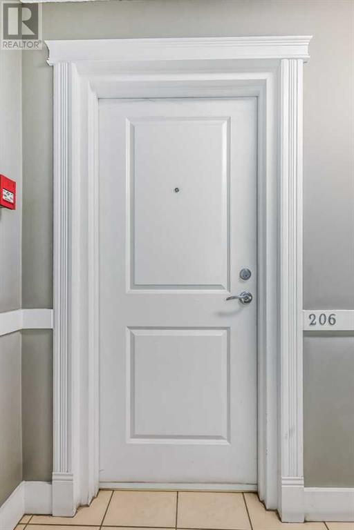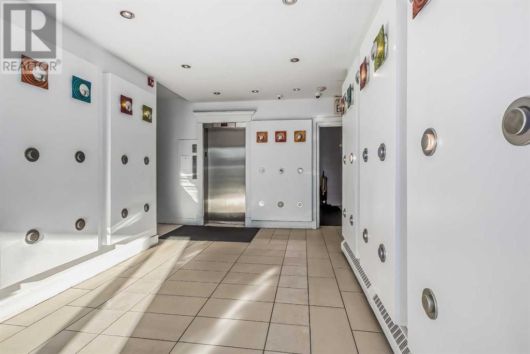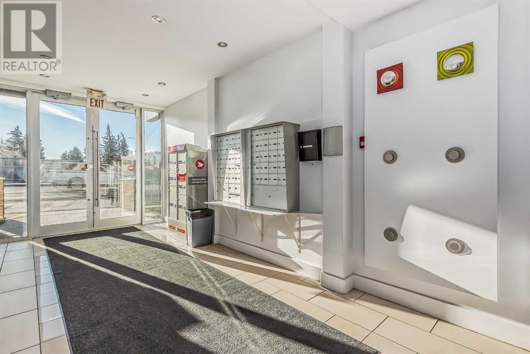206, 1022 16 Avenue Nw Calgary, Alberta T2M 0K5
$228,000Maintenance, Common Area Maintenance, Electricity, Heat, Insurance, Property Management, Reserve Fund Contributions, Sewer, Waste Removal, Water
$430 Monthly
Maintenance, Common Area Maintenance, Electricity, Heat, Insurance, Property Management, Reserve Fund Contributions, Sewer, Waste Removal, Water
$430 Monthly*Check out the 3D Virtual Tour for a preview!* Fantastic opportunity for investors and first-time buyers! A superb one-bedroom apartment conveniently situated across from SAIT, a short walk from Ctrain/transit, and mere minutes from U of C. This condo boasts a brand-new microwave hood fan, granite countertops, a recently installed washer/dryer combo, fresh bedroom carpeting, and in-unit storage. The living room features hardwood floors and expansive sliding doors opening to the balcony. The condo fee covering electricity, heating, and water adds significant value! Parking stall at the back of the building is leased through management for $100/month. Call your favorite realtor to book a showing today! (id:29763)
Property Details
| MLS® Number | A2099960 |
| Property Type | Single Family |
| Community Name | Mount Pleasant |
| Amenities Near By | Park, Playground |
| Community Features | Pets Allowed With Restrictions |
| Features | Parking |
| Parking Space Total | 1 |
| Plan | 0614581 |
Building
| Bathroom Total | 1 |
| Bedrooms Above Ground | 1 |
| Bedrooms Total | 1 |
| Appliances | Refrigerator, Dishwasher, Stove, Microwave Range Hood Combo, Window Coverings, Washer & Dryer |
| Architectural Style | High Rise |
| Constructed Date | 1969 |
| Construction Material | Poured Concrete |
| Construction Style Attachment | Attached |
| Cooling Type | None |
| Exterior Finish | Concrete |
| Flooring Type | Carpeted, Hardwood, Tile |
| Foundation Type | Poured Concrete |
| Heating Type | Baseboard Heaters |
| Stories Total | 8 |
| Size Interior | 594.7 Sqft |
| Total Finished Area | 594.7 Sqft |
| Type | Apartment |
| Utility Water | Municipal Water |
Land
| Acreage | No |
| Land Amenities | Park, Playground |
| Sewer | Municipal Sewage System |
| Size Total Text | Unknown |
| Zoning Description | C-cor1 F5.0h38 |
Rooms
| Level | Type | Length | Width | Dimensions |
|---|---|---|---|---|
| Main Level | Primary Bedroom | 11.00 Ft x 12.17 Ft | ||
| Main Level | Dining Room | 4.83 Ft x 7.58 Ft | ||
| Main Level | 4pc Bathroom | 7.17 Ft x 4.92 Ft | ||
| Main Level | Living Room | 12.58 Ft x 14.58 Ft | ||
| Main Level | Other | 4.75 Ft x 6.08 Ft | ||
| Main Level | Kitchen | 13.17 Ft x 7.42 Ft | ||
| Main Level | Other | 24.08 Ft x 4.75 Ft |
https://www.realtor.ca/real-estate/26392103/206-1022-16-avenue-nw-calgary-mount-pleasant
Interested?
Contact us for more information

