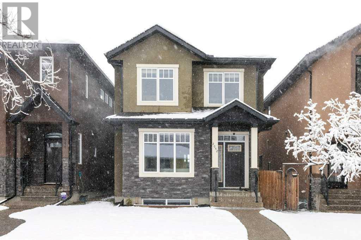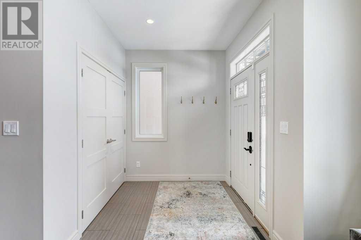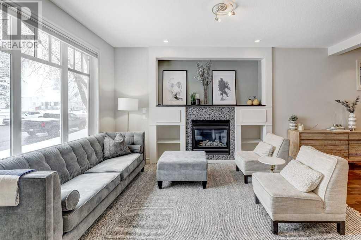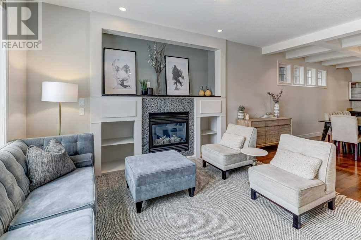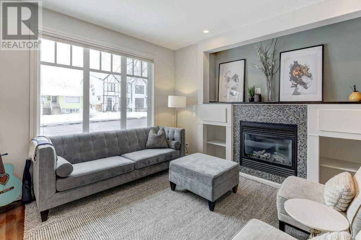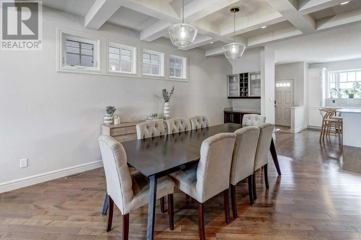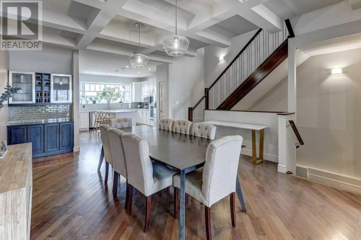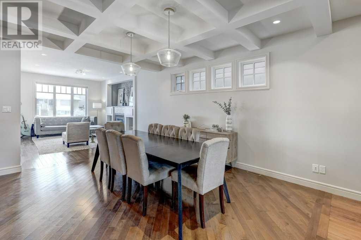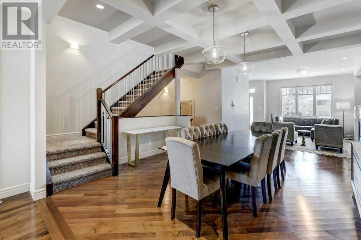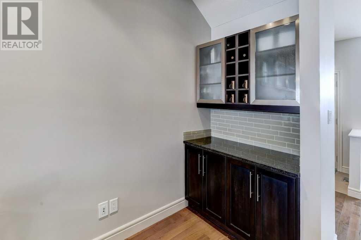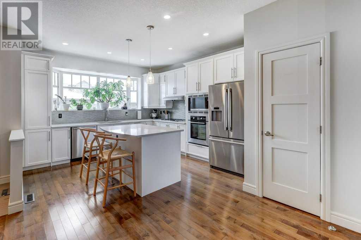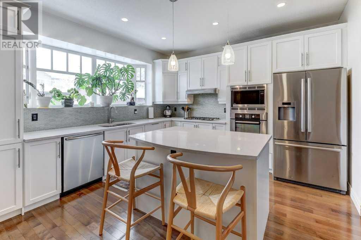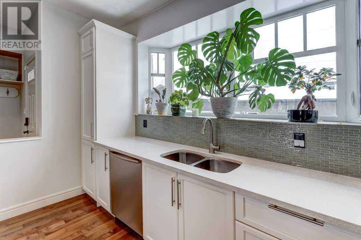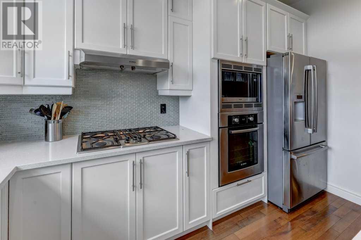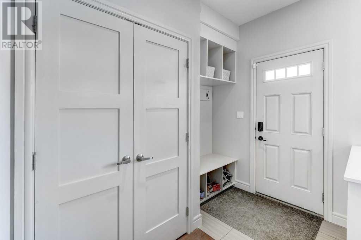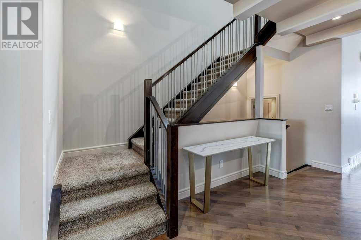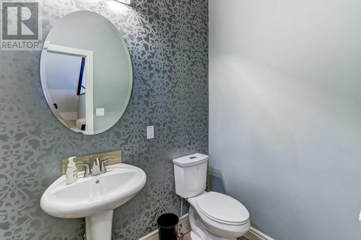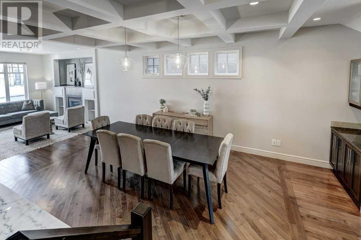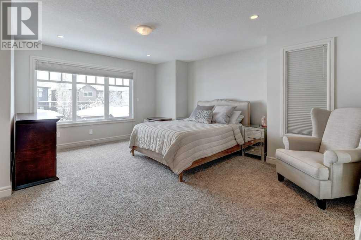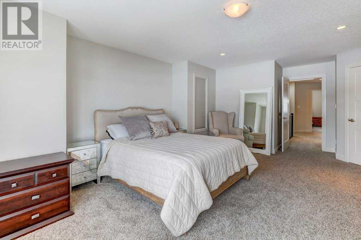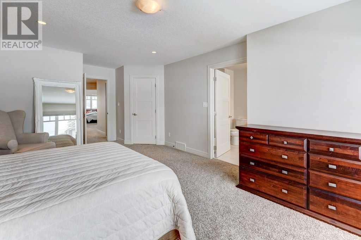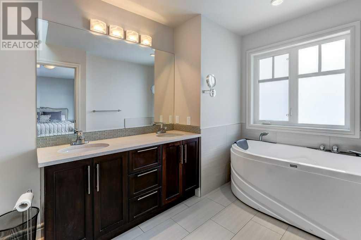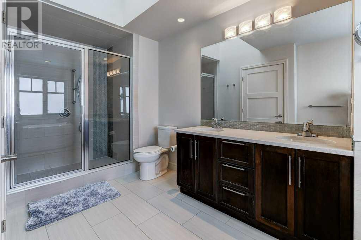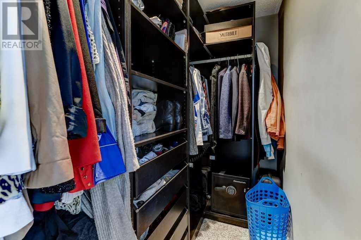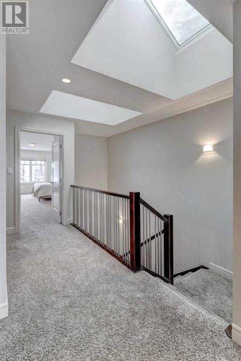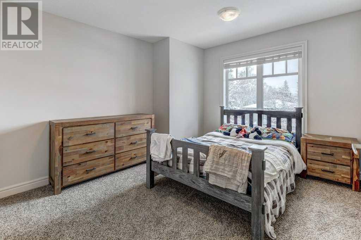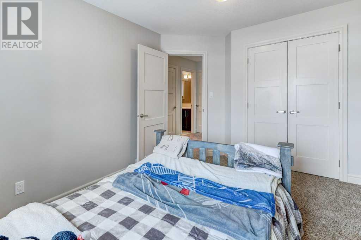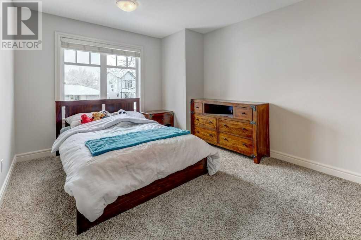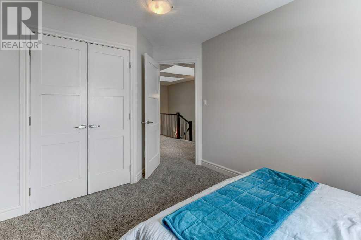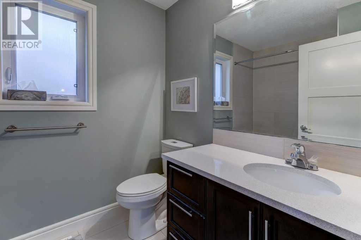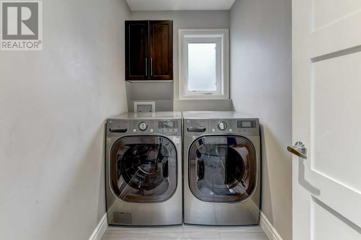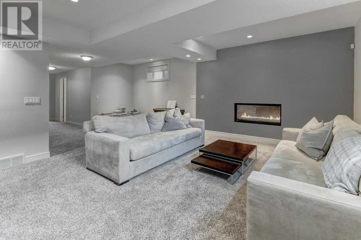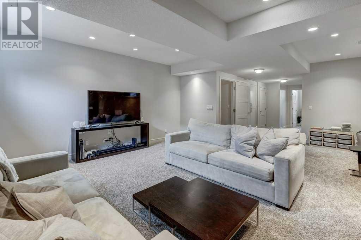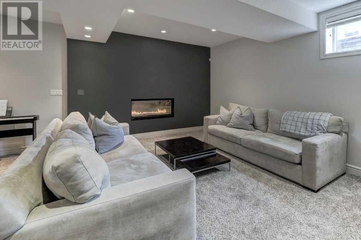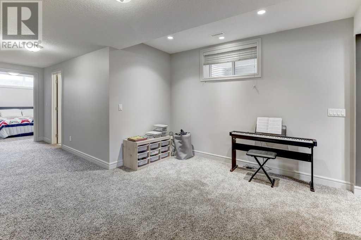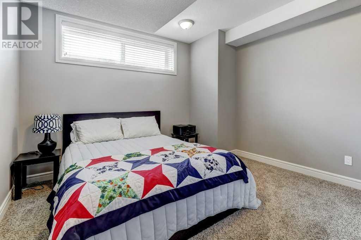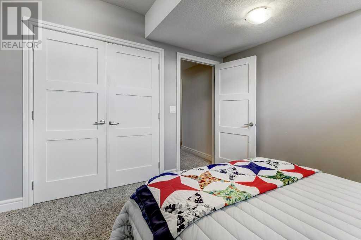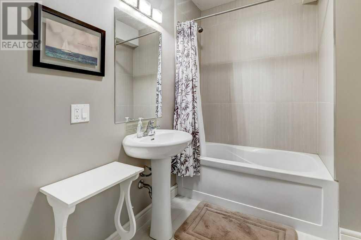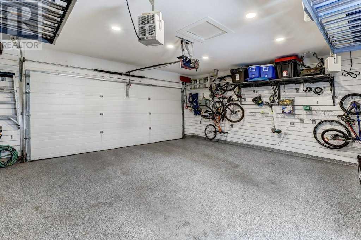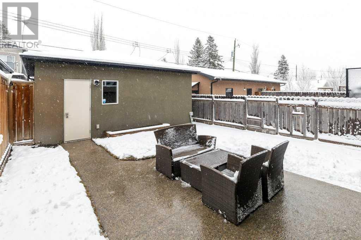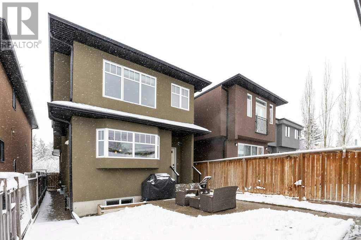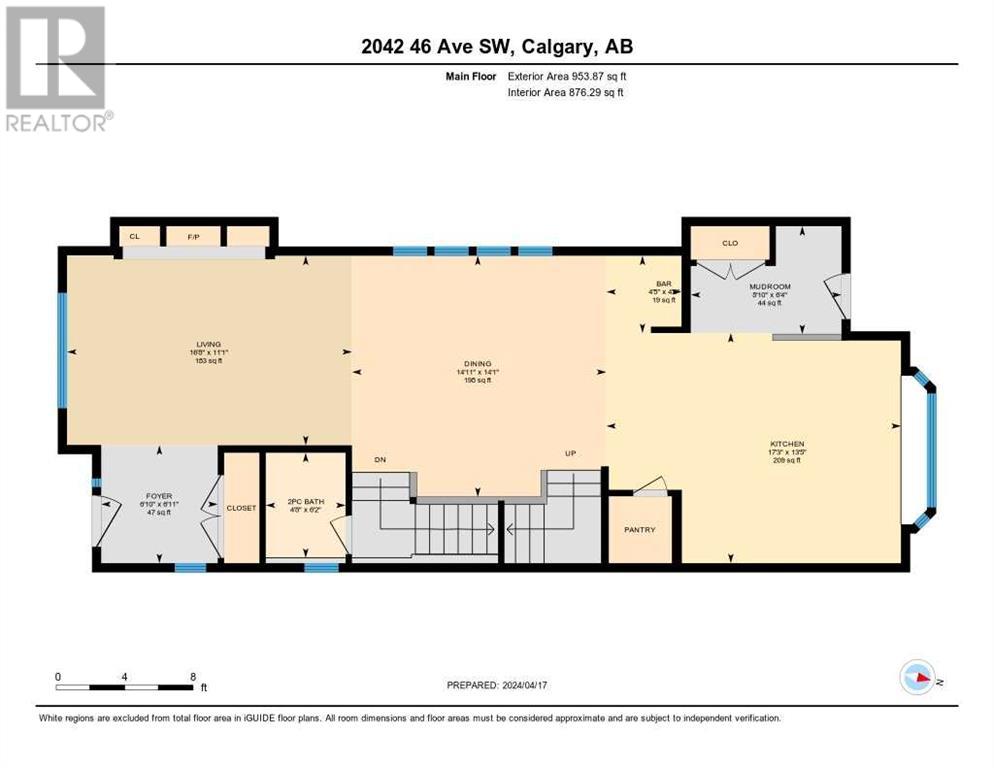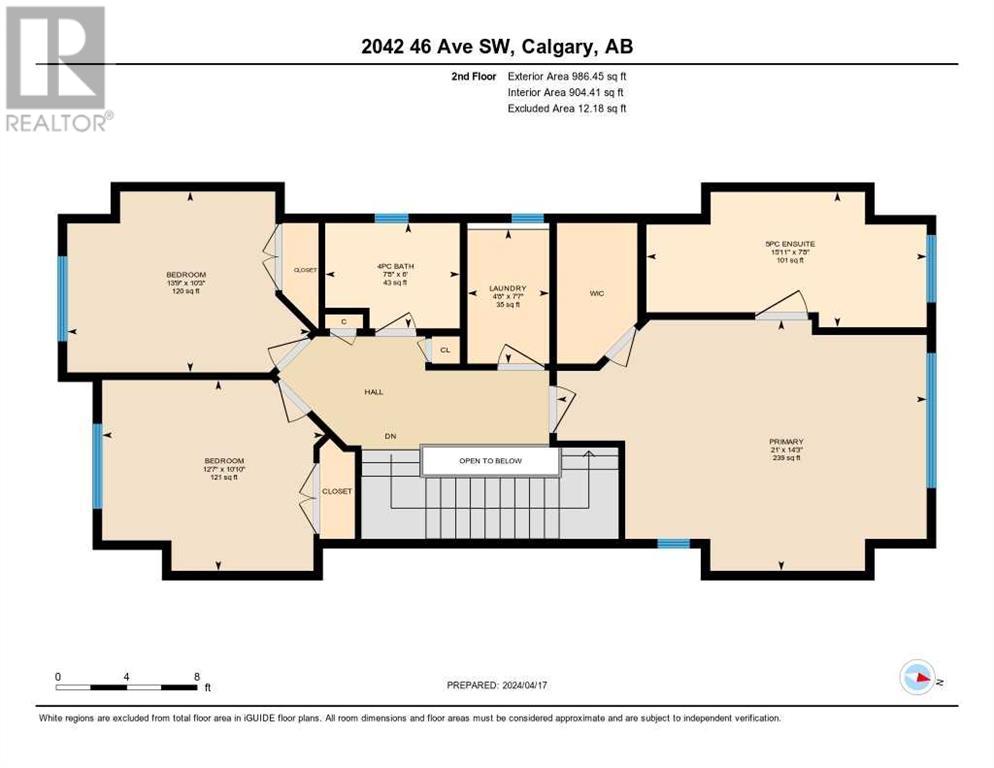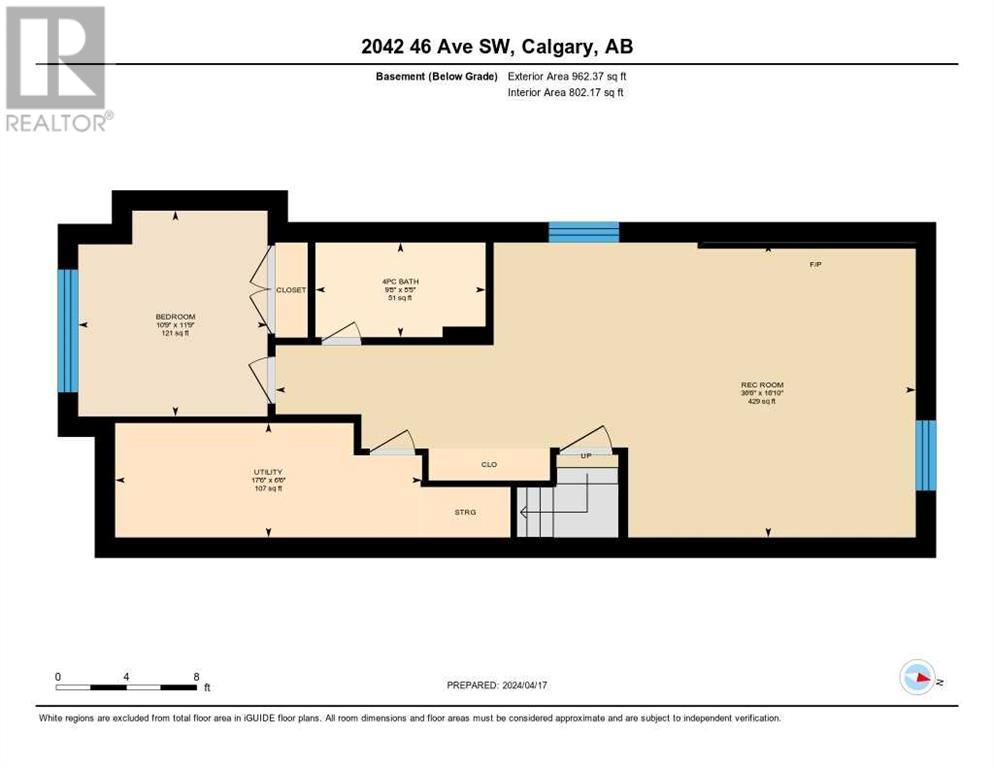2042 46 Avenue Sw Calgary, Alberta T2T 2R9
$1,000,000
Why buy attached when you can have your own 4 walls?!This exceptional fully detached family home is perfectly located in the heart of Altadore on a larger than average lot on a very quiet and wide residential street. The front door opens up to a spacious foyer leading into the formal living area complete with real hardwood floors, custom built in shelving and an alcove over a beautiful gas fireplace with glass mosaic surround. The living room leads to an one dining area with stunning tall tray ceilings and a mini bar area that is perfect for entertaining. The entire main floor is flooded with natural light which showcases the crisp white kitchen with a large centre island. This functional kitchen is located at the back of the house with a large bay window overlooking the backyard. Features include quartz countertops, a large walk in pantry and upgraded stainless steel appliances including a gas range and built-in oven and microwave. Just off the kitchen is the rear mudroom complete with built in shelving, hooks and organization. The 2 piece bathroom is privately located on the separate landing two steps down from the main living area. Moving upstairs you will notice the sleek, contemporary railings and light pouring in from 2 large skylights above the staircase and upper floor. The enormous master suite is perfectly situated on the sunny south side of the home and has plenty of room for your king size bed and has a walk-in closet with custom organizers. The master bath is complete with dual vanities, a large glass walk-in shower and luxurious jetted tub.The upper level has two more large bedrooms, a 4 piece bathroom and a conveniently located upper dedicated upper level laundry room. The basement has been professionally developed with a cozy family room and recreation area all surrounding a stunning, modern fireplace. There is plenty of storage including custom built in cabinets and shelves that are perfect for packing away your seasonal equipment and holiday deco rations. The basement is complete with a generous fourth bedroom and 4 piece bathroom tucked away and perfect for your guests. The backyard has a large and private aggregate patio and natural gas hook up for your barbecue. The detached double garage leads to a paved alley and has been professionally upgraded with epoxy floors, slat wall organization system and electric heaters. This property has been freshly painted throughout and lovingly maintained with a new roof and furnace in 2023 and Central AC installed in 2014. This home is conveniently located with quick proximity to downtown, transit and schools. The trendy Marda Loop shopping area, North Glenmore and Sandy Beach Parks are all just a short walk away. This property has incredible value and represents an excellent opportunity to get into a detached home in one of Calgary's most highly sought after neighbourhoods. Check out the virtual tour and book your in person viewing before it is gone! (id:29763)
Property Details
| MLS® Number | A2123503 |
| Property Type | Single Family |
| Community Name | Altadore |
| Amenities Near By | Golf Course, Playground |
| Community Features | Golf Course Development |
| Features | Back Lane, Pvc Window, Closet Organizers, Gas Bbq Hookup |
| Parking Space Total | 2 |
| Plan | 1013901 |
Building
| Bathroom Total | 4 |
| Bedrooms Above Ground | 3 |
| Bedrooms Below Ground | 1 |
| Bedrooms Total | 4 |
| Appliances | Washer, Refrigerator, Gas Stove(s), Dishwasher, Dryer, Microwave, Oven - Built-in, Hood Fan |
| Basement Development | Finished |
| Basement Type | Full (finished) |
| Constructed Date | 2010 |
| Construction Material | Wood Frame |
| Construction Style Attachment | Detached |
| Cooling Type | Central Air Conditioning |
| Exterior Finish | Stone, Stucco |
| Fireplace Present | Yes |
| Fireplace Total | 2 |
| Flooring Type | Carpeted, Ceramic Tile, Hardwood |
| Foundation Type | Poured Concrete |
| Half Bath Total | 1 |
| Heating Type | Forced Air |
| Stories Total | 2 |
| Size Interior | 1940 Sqft |
| Total Finished Area | 1940 Sqft |
| Type | House |
Parking
| Detached Garage | 2 |
| Garage | |
| Heated Garage |
Land
| Acreage | No |
| Fence Type | Fence |
| Land Amenities | Golf Course, Playground |
| Size Frontage | 8.23 M |
| Size Irregular | 306.00 |
| Size Total | 306 M2|0-4,050 Sqft |
| Size Total Text | 306 M2|0-4,050 Sqft |
| Zoning Description | R-c2 |
Rooms
| Level | Type | Length | Width | Dimensions |
|---|---|---|---|---|
| Second Level | Primary Bedroom | 14.25 Ft x 21.00 Ft | ||
| Second Level | Bedroom | 10.25 Ft x 13.75 Ft | ||
| Second Level | Bedroom | 10.83 Ft x 12.58 Ft | ||
| Second Level | Laundry Room | 7.58 Ft x 4.67 Ft | ||
| Second Level | 4pc Bathroom | Measurements not available | ||
| Second Level | 5pc Bathroom | Measurements not available | ||
| Basement | Recreational, Games Room | 16.83 Ft x 36.50 Ft | ||
| Basement | 4pc Bathroom | Measurements not available | ||
| Basement | Bedroom | 11.75 Ft x 10.75 Ft | ||
| Basement | Furnace | 6.50 Ft x 17.50 Ft | ||
| Main Level | Kitchen | 13.42 Ft x 17.25 Ft | ||
| Main Level | Living Room | 11.08 Ft x 16.67 Ft | ||
| Main Level | Dining Room | 14.08 Ft x 14.92 Ft | ||
| Main Level | Foyer | 6.92 Ft x 6.83 Ft | ||
| Main Level | Other | 6.33 Ft x 8.83 Ft | ||
| Main Level | 2pc Bathroom | Measurements not available |
https://www.realtor.ca/real-estate/26770433/2042-46-avenue-sw-calgary-altadore
Interested?
Contact us for more information

