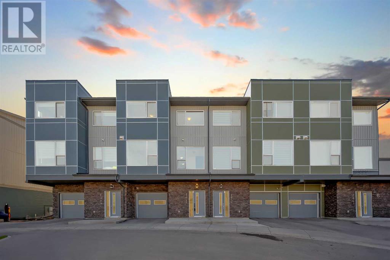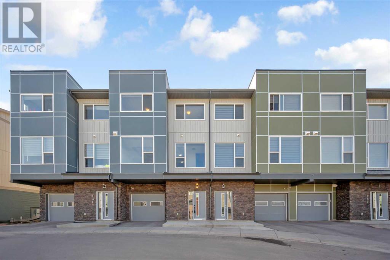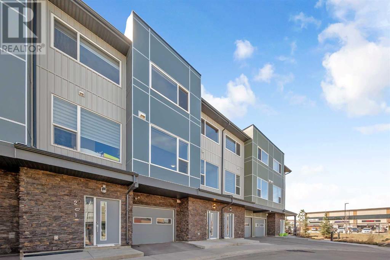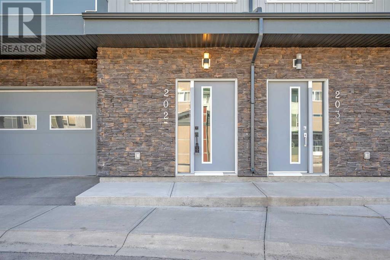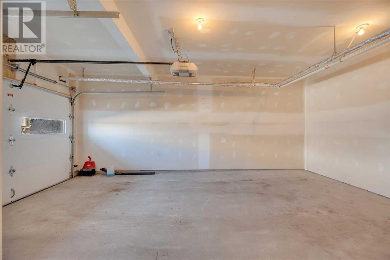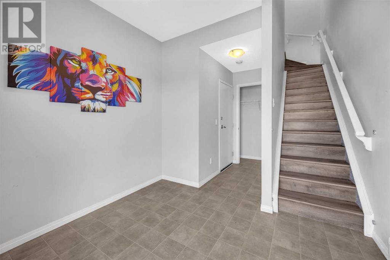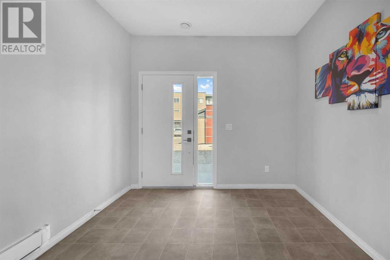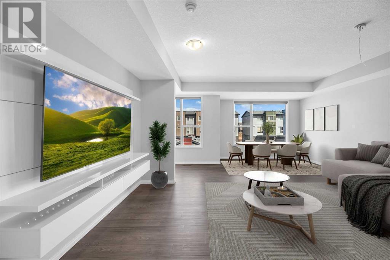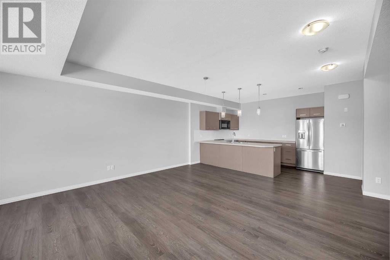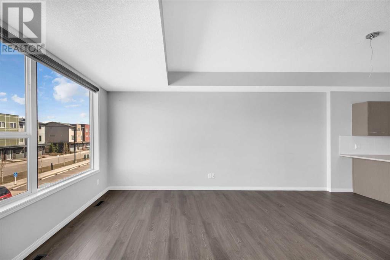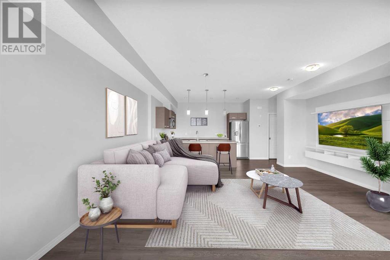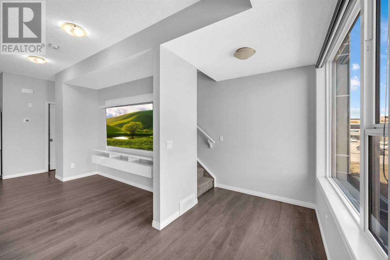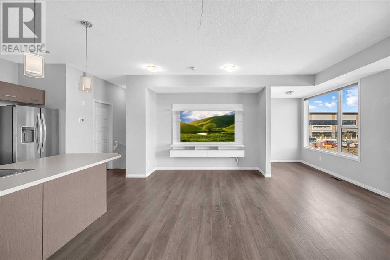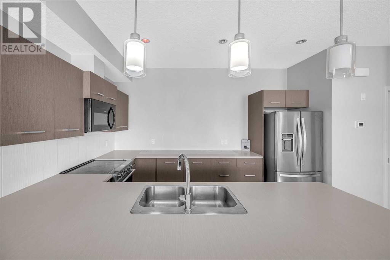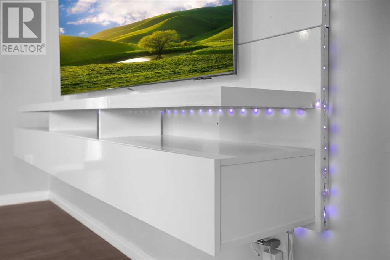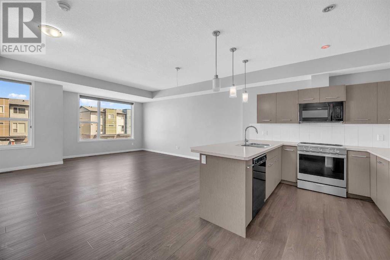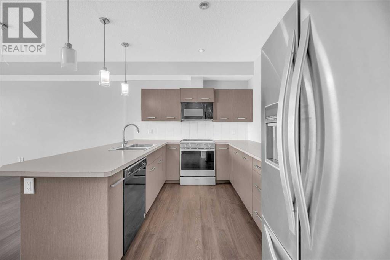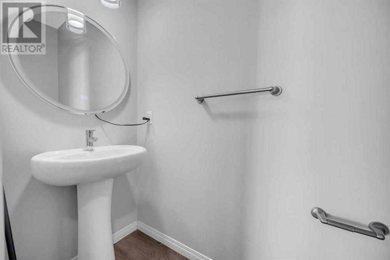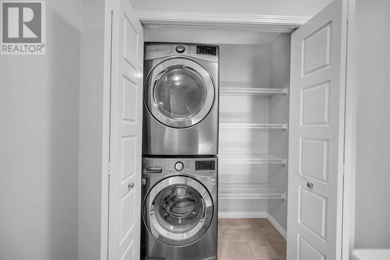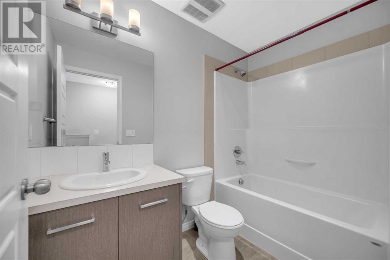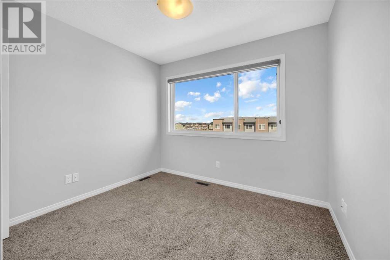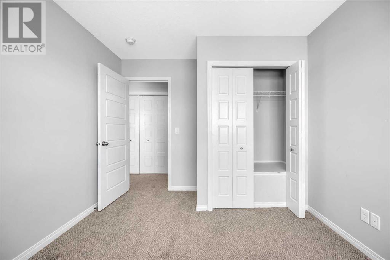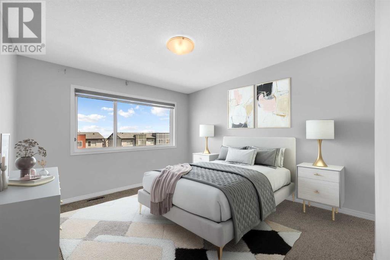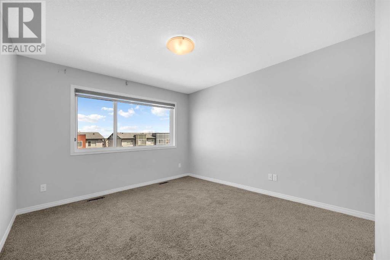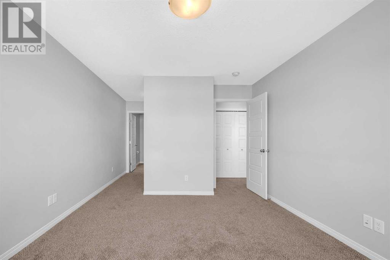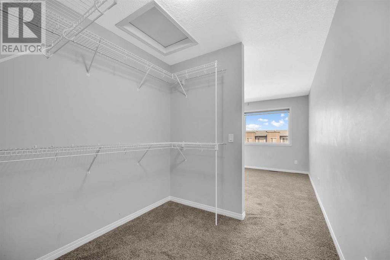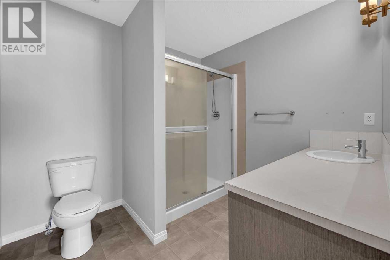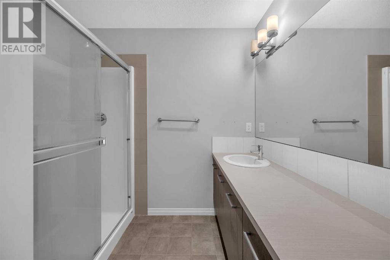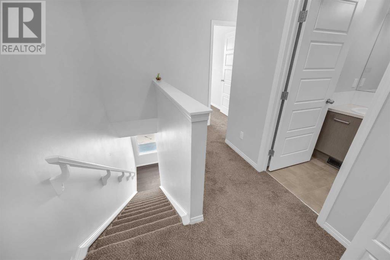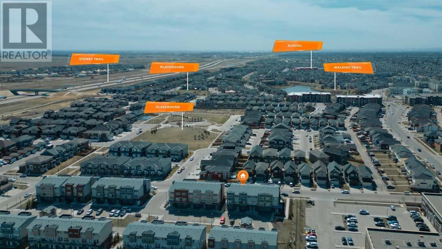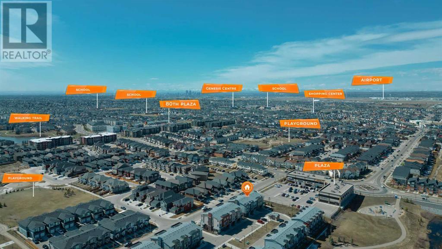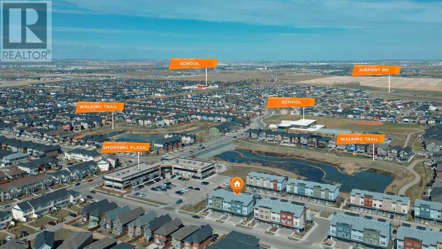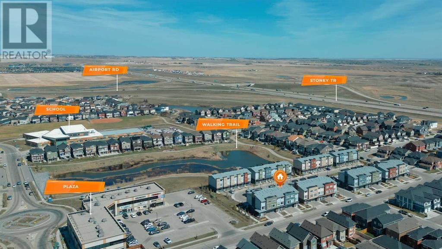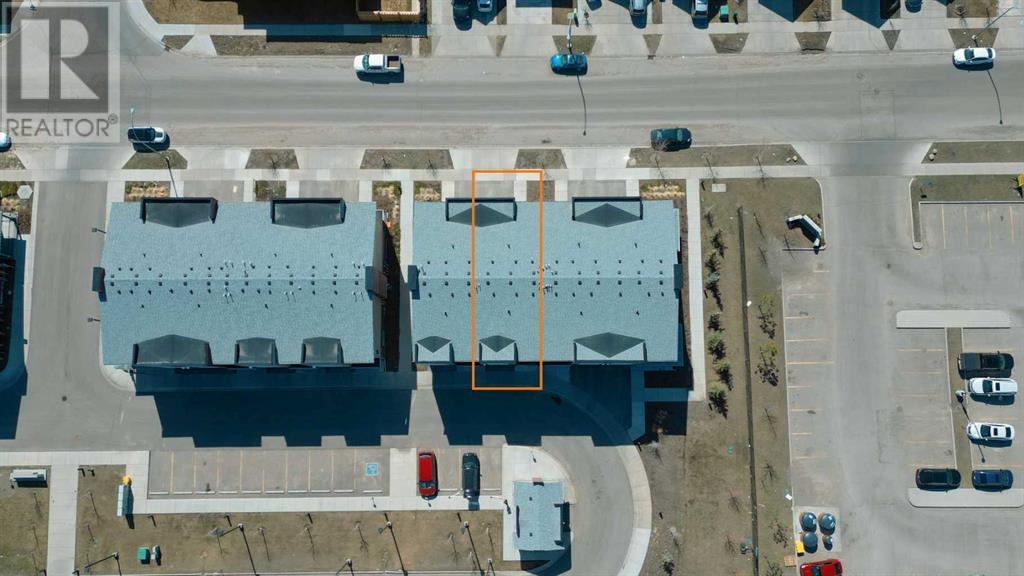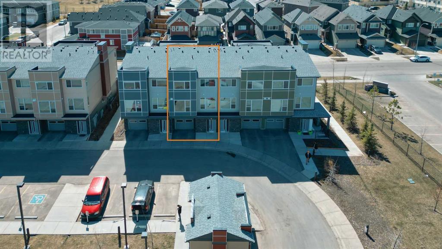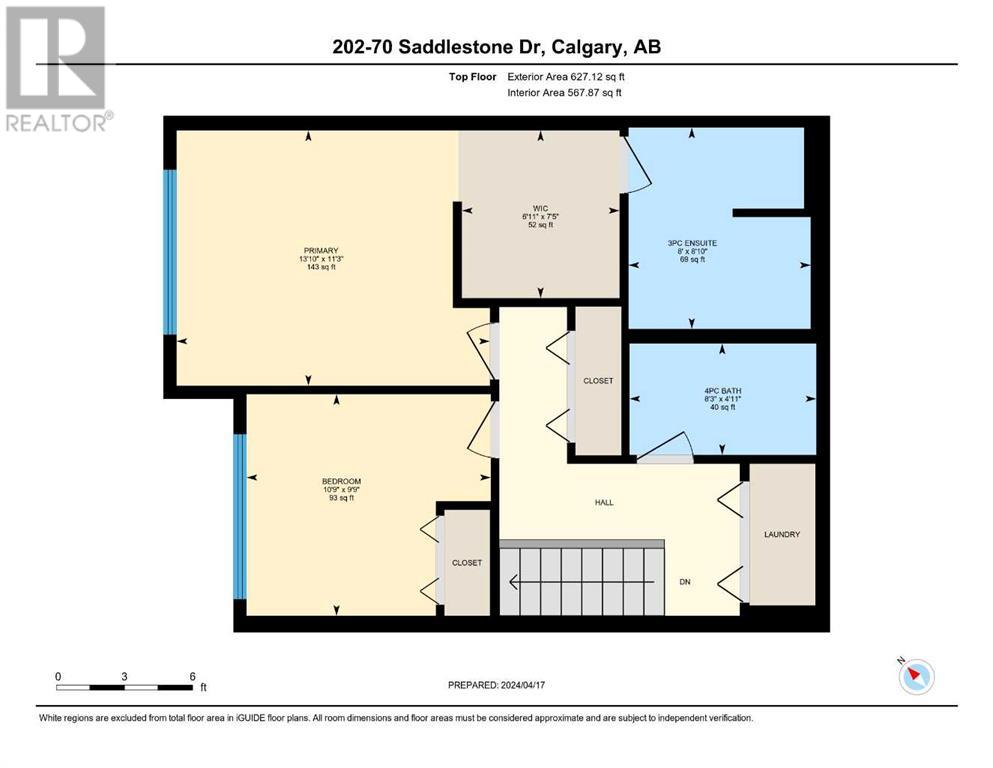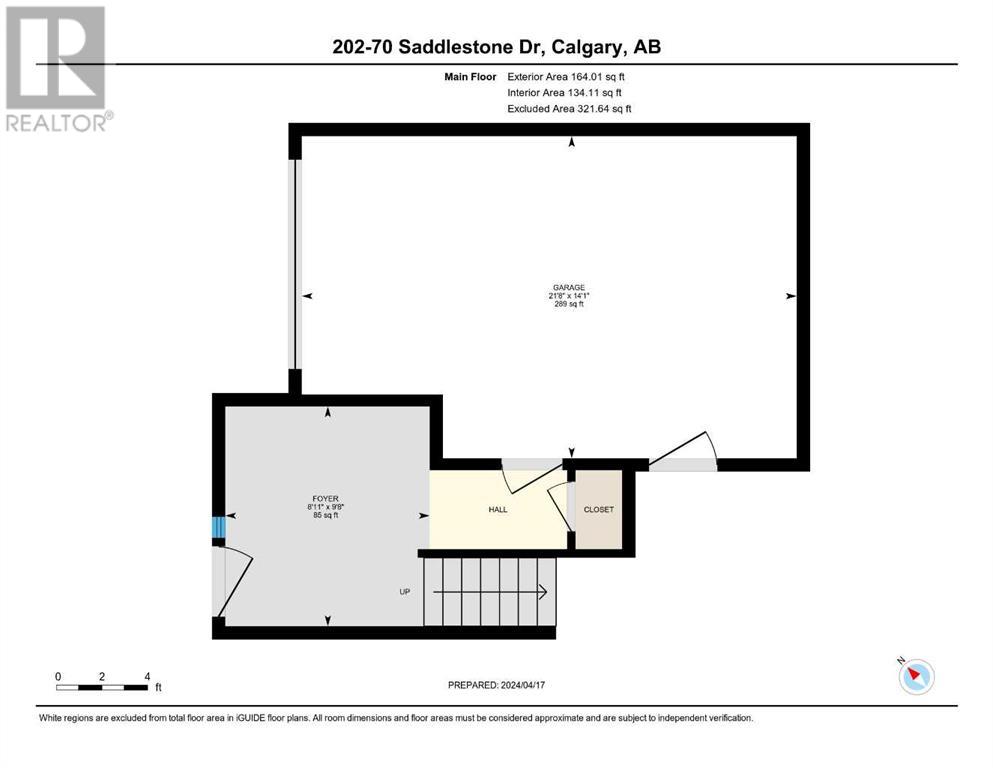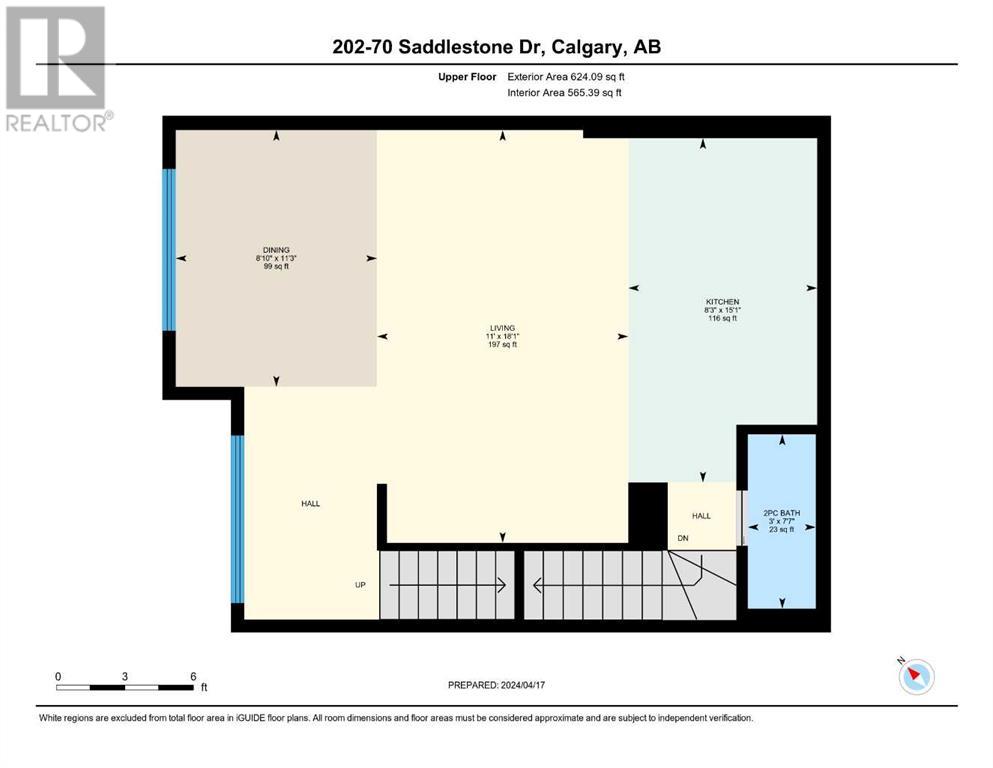202, 70 Saddlestone Drive Ne Calgary, Alberta T3J 0W4
$389,000Maintenance, Condominium Amenities
$274.76 Monthly
Maintenance, Condominium Amenities
$274.76 MonthlyWelcome. Calling all FIRST TIME HOME BUYERS! Don't miss out on this amazing opportunity to own a beautiful townhome with contemporary flair! Here's what you need to know. Spacious Floorplan: Enjoy ample space in the foyer and convenient access to the oversized attached single garage. Modern Living: The main level boasts an open concept living area with a U-shaped kitchen featuring stylish cabinetry, black appliances, and an eating counter. The large living room and dining space create the perfect ambiance for entertaining. Easy Maintenance: Laminate flooring throughout the main level is not only stylish but also easy to maintain, making your life a breeze. Comfortable Living: Upstairs, you'll find 2 spacious bedrooms, including a Master suite with a 3pc Ensuite and walk-in closet. Another 4 pc bath and laundry complete the upper level, providing utmost convenience. Ready to make this dream home yours? (id:29763)
Property Details
| MLS® Number | A2123736 |
| Property Type | Single Family |
| Community Name | Saddle Ridge |
| Amenities Near By | Park, Playground |
| Community Features | Pets Allowed With Restrictions |
| Features | See Remarks, Pvc Window, No Animal Home, No Smoking Home |
| Parking Space Total | 1 |
| Plan | 1810250 |
| Structure | None |
Building
| Bathroom Total | 3 |
| Bedrooms Above Ground | 2 |
| Bedrooms Total | 2 |
| Appliances | Refrigerator, Range - Electric, Dishwasher, Microwave Range Hood Combo, Window Coverings, Washer & Dryer |
| Basement Type | None |
| Constructed Date | 2017 |
| Construction Material | Wood Frame |
| Construction Style Attachment | Attached |
| Cooling Type | None |
| Exterior Finish | Composite Siding, Stone |
| Flooring Type | Carpeted, Laminate |
| Foundation Type | Poured Concrete |
| Half Bath Total | 1 |
| Heating Type | Forced Air |
| Stories Total | 3 |
| Size Interior | 1415.31 Sqft |
| Total Finished Area | 1415.31 Sqft |
| Type | Row / Townhouse |
Parking
| Attached Garage | 1 |
Land
| Acreage | No |
| Fence Type | Not Fenced |
| Land Amenities | Park, Playground |
| Size Total Text | Unknown |
| Zoning Description | R-2m |
Rooms
| Level | Type | Length | Width | Dimensions |
|---|---|---|---|---|
| Third Level | 3pc Bathroom | 8.83 Ft x 8.00 Ft | ||
| Third Level | 4pc Bathroom | 4.92 Ft x 8.25 Ft | ||
| Third Level | Other | 7.42 Ft x 6.92 Ft | ||
| Main Level | Foyer | 9.67 Ft x 8.92 Ft | ||
| Main Level | 2pc Bathroom | 7.58 Ft x 3.00 Ft | ||
| Main Level | Kitchen | 15.08 Ft x 8.25 Ft | ||
| Main Level | Living Room | 21.42 Ft x 19.83 Ft | ||
| Upper Level | Primary Bedroom | 11.25 Ft x 13.83 Ft | ||
| Upper Level | Bedroom | 9.83 Ft x 10.75 Ft |
https://www.realtor.ca/real-estate/26763084/202-70-saddlestone-drive-ne-calgary-saddle-ridge
Interested?
Contact us for more information

