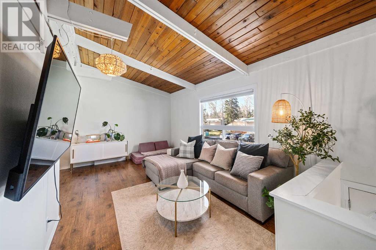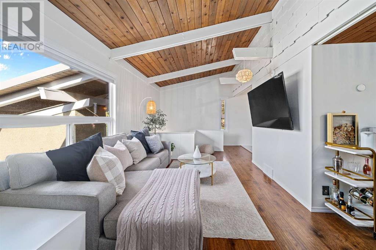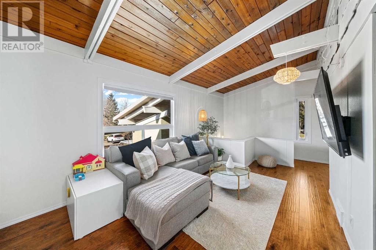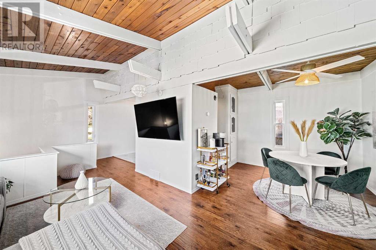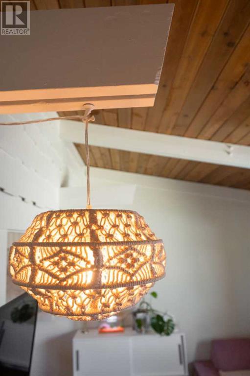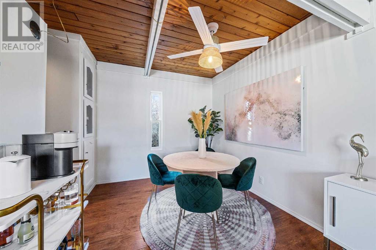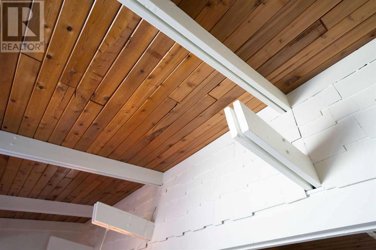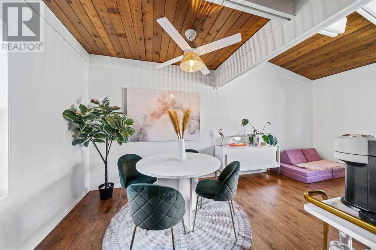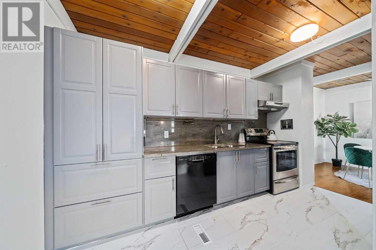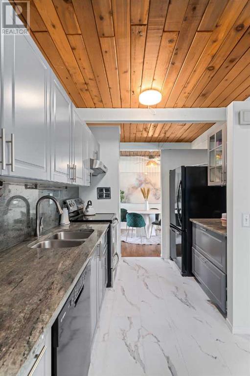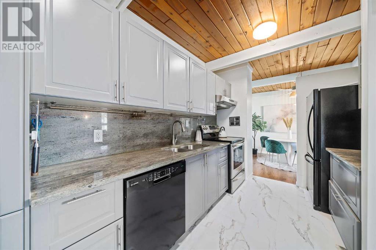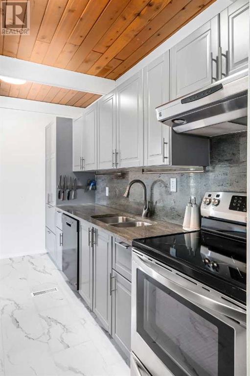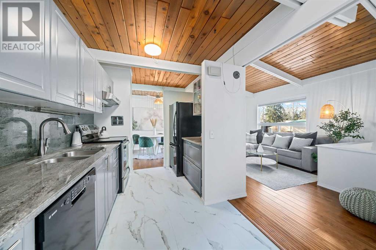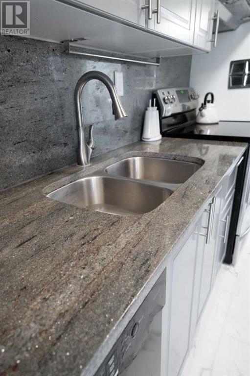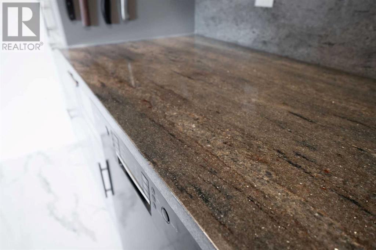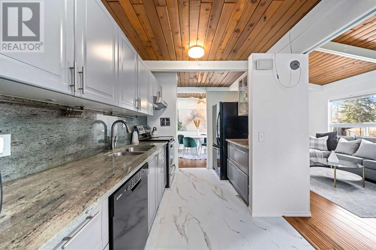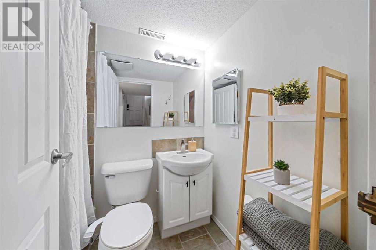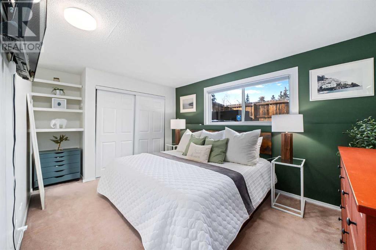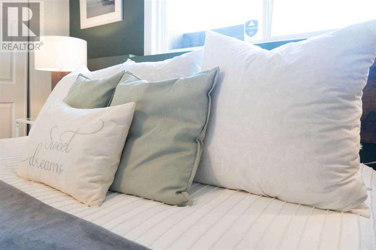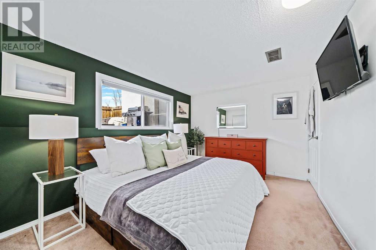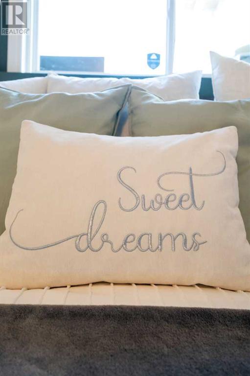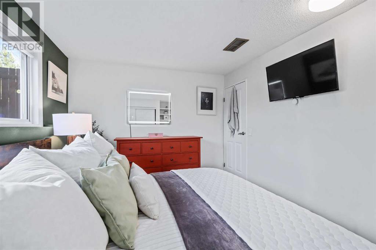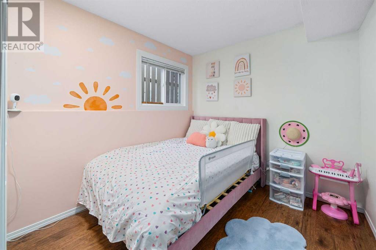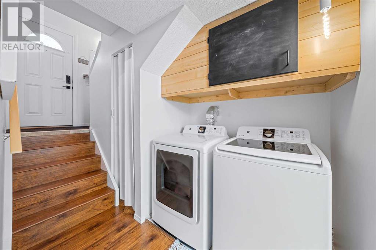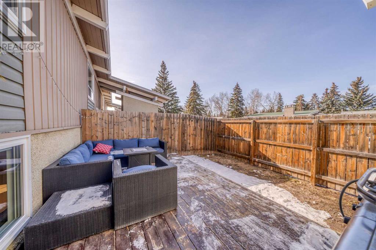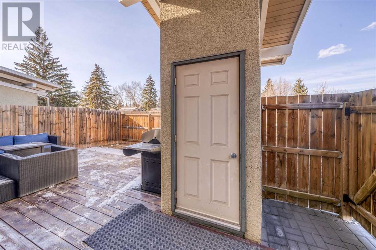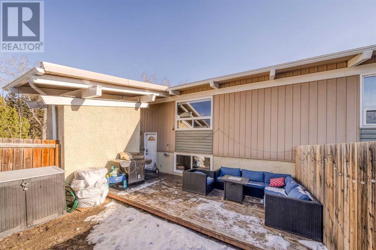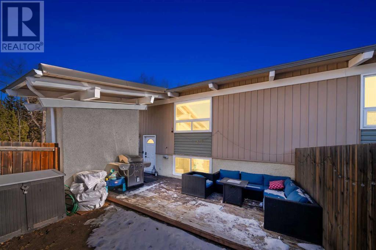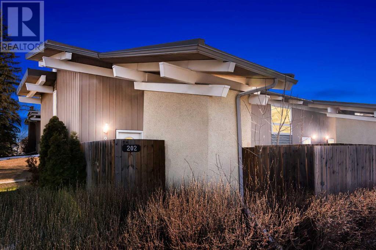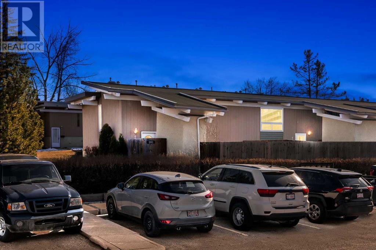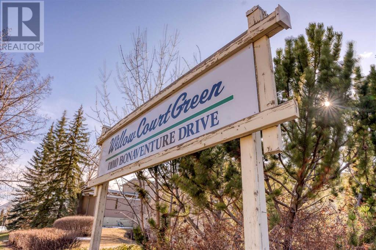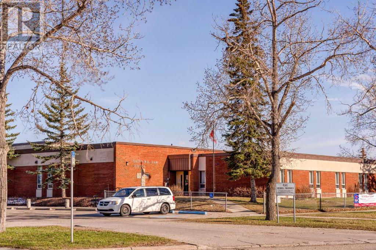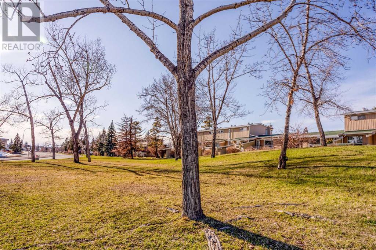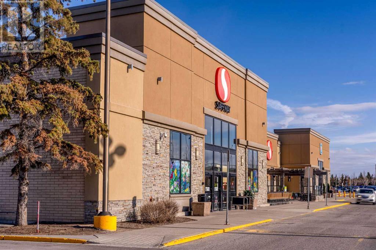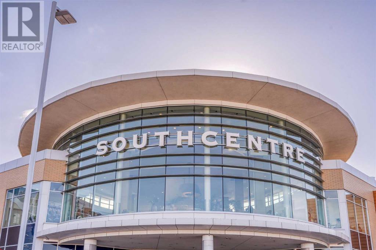202, 11010 Bonaventure Drive Se Calgary, Alberta T2J 3A8
$299,000Maintenance, Condominium Amenities, Common Area Maintenance, Property Management, Reserve Fund Contributions, Waste Removal, Water
$365.93 Monthly
Maintenance, Condominium Amenities, Common Area Maintenance, Property Management, Reserve Fund Contributions, Waste Removal, Water
$365.93 MonthlyStep into this tastefully upgraded bi-level townhouse nestled in the beautiful community of Willow Park! Boasting two bedrooms and one bathroom with just under 890sqft of living space, this freshly painted home exudes warmth and character at every turn. Upon entry you’ll notice the perfect space for keys and outdoor footwear… as you head up to the main floor you step into an inviting living space adorned with stunning wood beams, updated light fixtures, and tons of rustic charm pouring through this warm and ambient space. Natural light pours in through the large windows, illuminating a spacious and smart floor-plan. The kitchen is well-appointed with modern stainless steel & black appliances as well as beautiful GRANITE countertops, making meal preparation a delight. Next to the kitchen is a cozy dining area, perfect for intimate gatherings or casual meals with loved ones. Descend the staircase to discover the serene bedrooms, each offering a peaceful retreat from the hustle and bustle of daily life. The primary bedroom features a spacious layout and a large closet, providing plenty of storage options. The second bedroom is equally inviting and can serve as a guest room, home office, or personal sanctuary. Outside, a charming patio and yard awaits, offering an ideal spot for morning coffee or lounging and bbq-ing with friends. A convenient storage shed for all your toys and tools. This welcoming CORNER UNIT has newer windows and doors, flooring, furnace, and washer/dryer. Added BONUS is water included, and an assigned private PARKING STALL as well as convenient visitor parking. Conveniently located within walking distance to transit, South Centre Mall, Willow Park Golf & Country Club (tennis & pickleball), an outdoor rink and community garden, numerous shops, cafes, restaurants, and Calgary’s glorious Fish Creek Park. Easy access to Downtown and close to Anderson Road, Deerfoot & Blackfoot Trails. With its character-filled interior and prime location, this enchantin g home is sure to captivate discerning buyers seeking the perfect retreat to call their own. Don't miss your chance to make this gem yours. (id:29763)
Property Details
| MLS® Number | A2123132 |
| Property Type | Single Family |
| Community Name | Willow Park |
| Amenities Near By | Golf Course, Playground |
| Community Features | Golf Course Development, Pets Allowed With Restrictions |
| Features | Parking |
| Parking Space Total | 1 |
| Plan | 8111679 |
Building
| Bathroom Total | 1 |
| Bedrooms Below Ground | 2 |
| Bedrooms Total | 2 |
| Appliances | Washer, Refrigerator, Oven - Electric, Dishwasher, Dryer, Microwave, Window Coverings |
| Architectural Style | Bi-level |
| Basement Development | Finished |
| Basement Type | Full (finished) |
| Constructed Date | 1971 |
| Construction Material | Wood Frame |
| Construction Style Attachment | Attached |
| Cooling Type | None |
| Exterior Finish | Wood Siding |
| Flooring Type | Carpeted, Ceramic Tile, Laminate |
| Foundation Type | Poured Concrete |
| Heating Fuel | Natural Gas |
| Heating Type | Forced Air |
| Size Interior | 889.76 Sqft |
| Total Finished Area | 889.76 Sqft |
| Type | Row / Townhouse |
Land
| Acreage | No |
| Fence Type | Fence |
| Land Amenities | Golf Course, Playground |
| Size Total Text | Unknown |
| Zoning Description | M-cg D53 |
Rooms
| Level | Type | Length | Width | Dimensions |
|---|---|---|---|---|
| Basement | 4pc Bathroom | 6.92 Ft x 4.83 Ft | ||
| Basement | Primary Bedroom | 13.75 Ft x 9.92 Ft | ||
| Basement | Bedroom | 8.67 Ft x 8.33 Ft | ||
| Basement | Laundry Room | 5.50 Ft x 2.92 Ft | ||
| Main Level | Living Room | 15.92 Ft x 10.50 Ft | ||
| Main Level | Kitchen | 13.50 Ft x 7.92 Ft | ||
| Main Level | Dining Room | 8.92 Ft x 8.92 Ft |
https://www.realtor.ca/real-estate/26777416/202-11010-bonaventure-drive-se-calgary-willow-park
Interested?
Contact us for more information

