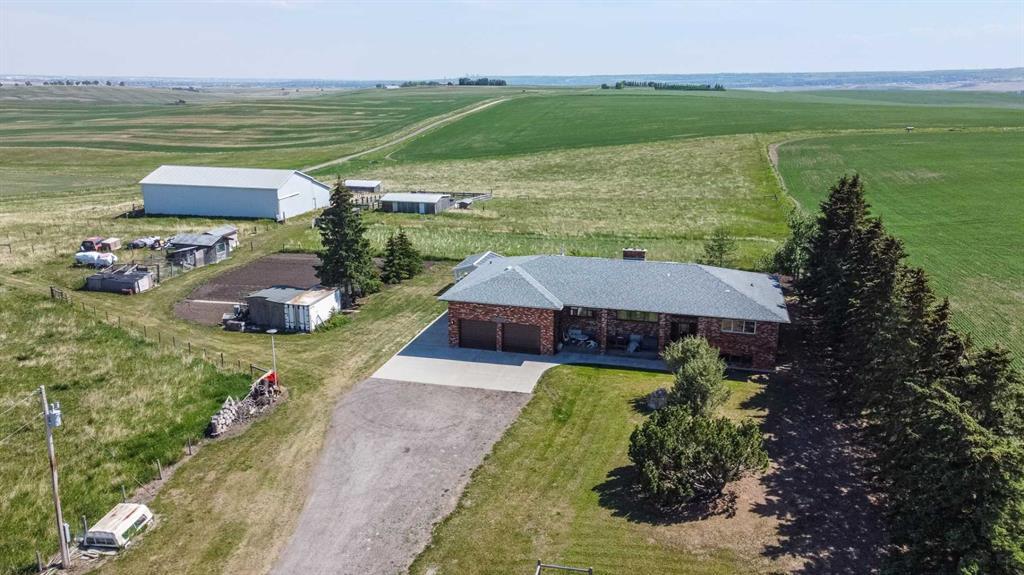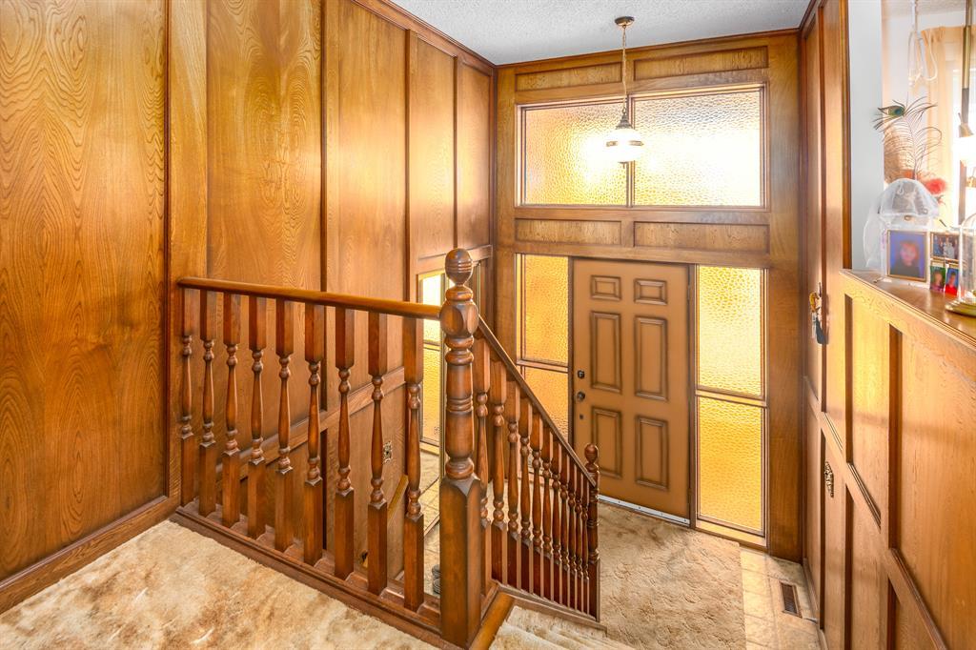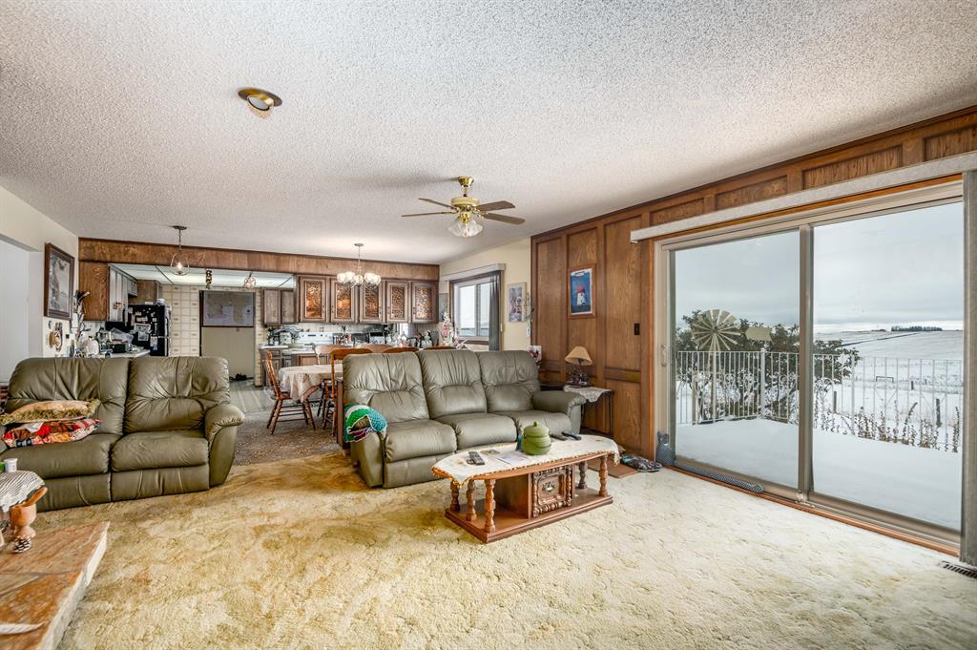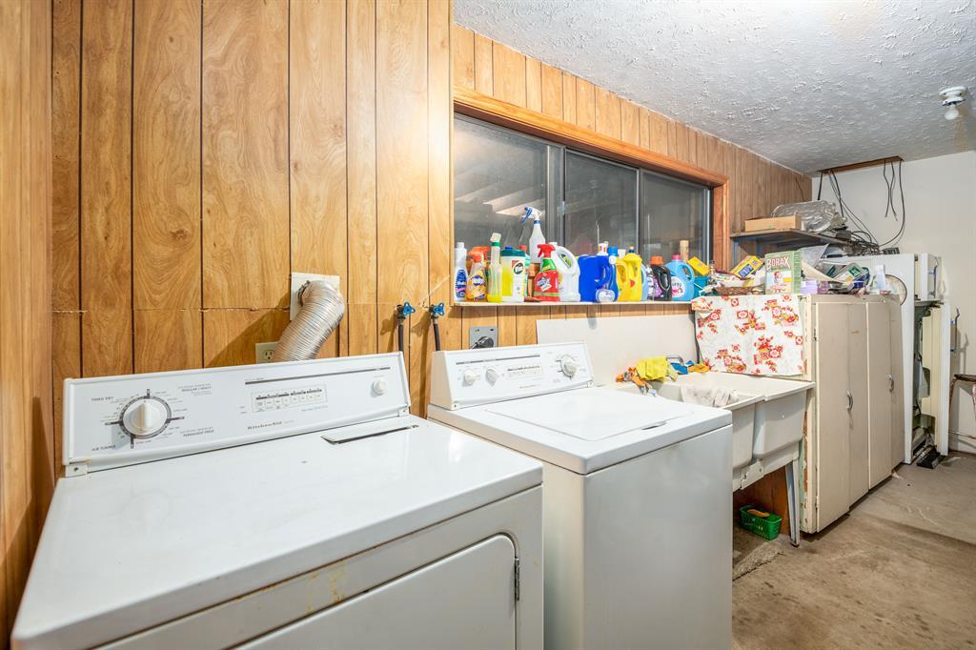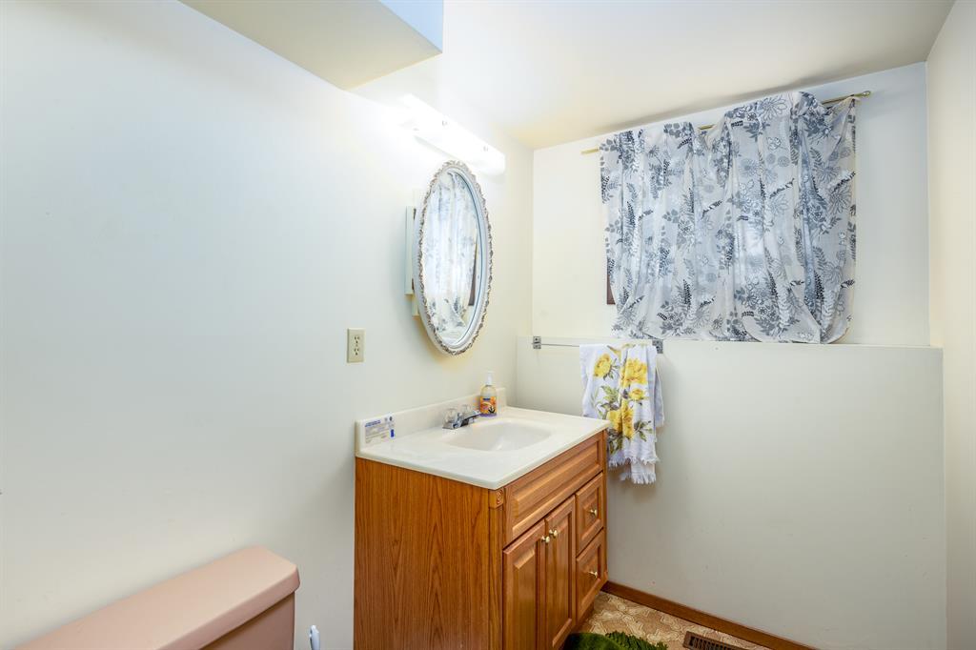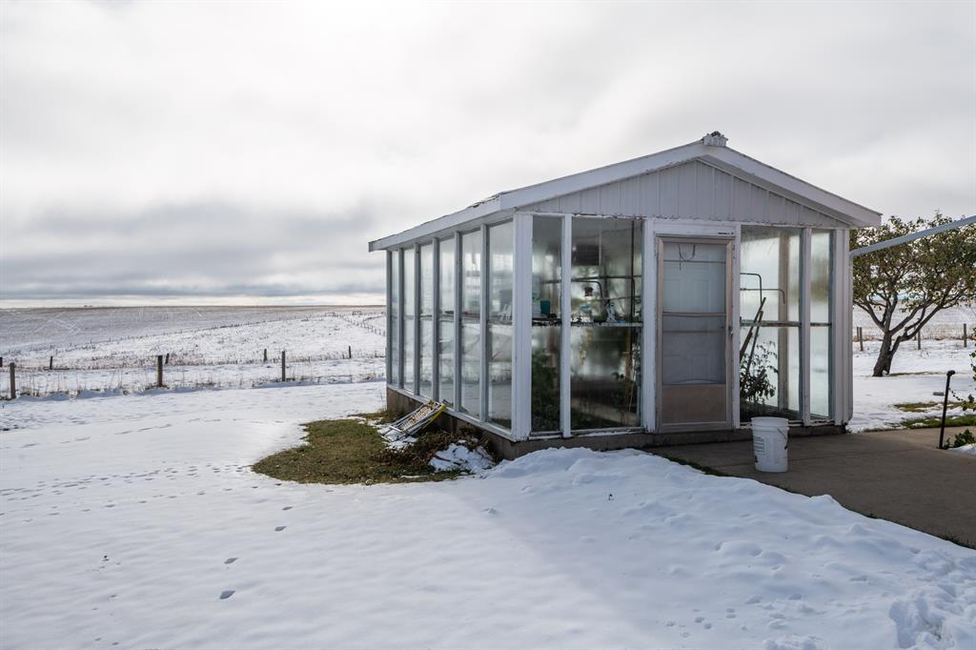20015 Twp Rd 264 Rural Rocky View County, Alberta T3P 1A1
6 Bedroom
5 Bathroom
2341 sqft
Bi-Level
Fireplace
None
Other, Forced Air
Acreage
Fruit Trees, Garden Area, Landscaped
$3,600,000
160 acres within 2 miles of Calgary City Limits! Includes a 4500 sf fully developed home with full brick faced front and stucco exterior. Home is dated but includes 6 bedrooms, 5 bathrooms, 2 kitchens, 2 family rooms, 3 fireplaces, 30'x26.5'x 13' heated garage! Gorgeous views of Calgary and mountains and only a short drive to Cross Iron Mills and Century downs Casino and Racetrack! Large Hay shed for storage, barns, corrals and good water(9 gpm@195 ft deep). This a great opportunity for future development or farming. Approx. 130 aces under cultivation with approx. 25 acres of pasture. (id:29763)
Property Details
| MLS® Number | A2048477 |
| Property Type | Single Family |
| Features | Wood Windows, No Neighbours Behind, No Animal Home, No Smoking Home |
| Parking Space Total | 4 |
| Structure | Barn, Greenhouse, Pole Barn, Workshop, Shed, Deck |
| View Type | View |
Building
| Bathroom Total | 5 |
| Bedrooms Above Ground | 3 |
| Bedrooms Below Ground | 3 |
| Bedrooms Total | 6 |
| Appliances | Washer, Refrigerator, Dishwasher, Stove, Dryer, Compactor, Hood Fan, Window Coverings, Garage Door Opener, Satellite Dish Related Hardware, Water Heater - Gas |
| Architectural Style | Bi-level |
| Basement Development | Finished |
| Basement Type | Full (finished) |
| Constructed Date | 1980 |
| Construction Material | Wood Frame |
| Construction Style Attachment | Detached |
| Cooling Type | None |
| Exterior Finish | Brick, Stucco |
| Fire Protection | Smoke Detectors |
| Fireplace Present | Yes |
| Fireplace Total | 2 |
| Flooring Type | Carpeted |
| Foundation Type | Poured Concrete |
| Half Bath Total | 2 |
| Heating Fuel | Natural Gas |
| Heating Type | Other, Forced Air |
| Size Interior | 2341 Sqft |
| Total Finished Area | 2341 Sqft |
| Type | House |
Parking
| Concrete | |
| Attached Garage | 2 |
| Garage | |
| Gravel | |
| Heated Garage | |
| Oversize | |
| Parking Pad |
Land
| Acreage | Yes |
| Cleared Total | 145 Ac |
| Fence Type | Cross Fenced, Fence, Partially Fenced |
| Landscape Features | Fruit Trees, Garden Area, Landscaped |
| Size Depth | 804 M |
| Size Frontage | 804 M |
| Size Irregular | 160.00 |
| Size Total | 160 Ac|80 - 160 Acres |
| Size Total Text | 160 Ac|80 - 160 Acres |
| Zoning Description | Ag-gen |
Rooms
| Level | Type | Length | Width | Dimensions |
|---|---|---|---|---|
| Lower Level | Family Room | 28.08 Ft x 15.08 Ft | ||
| Lower Level | Eat In Kitchen | 15.92 Ft x 13.83 Ft | ||
| Lower Level | Laundry Room | 20.17 Ft x 7.58 Ft | ||
| Lower Level | Bedroom | 15.00 Ft x 11.17 Ft | ||
| Lower Level | Bedroom | 15.00 Ft x 12.17 Ft | ||
| Lower Level | Bedroom | 14.58 Ft x 12.33 Ft | ||
| Lower Level | 4pc Bathroom | 10.67 Ft x 6.92 Ft | ||
| Lower Level | Other | 8.17 Ft x 6.83 Ft | ||
| Lower Level | Furnace | 11.75 Ft x 6.75 Ft | ||
| Lower Level | Storage | 12.58 Ft x 10.83 Ft | ||
| Lower Level | 2pc Bathroom | 7.42 Ft x 5.58 Ft | ||
| Main Level | Living Room | 15.83 Ft x 13.58 Ft | ||
| Main Level | Dining Room | 13.75 Ft x 11.83 Ft | ||
| Main Level | Kitchen | 16.75 Ft x 11.00 Ft | ||
| Main Level | Breakfast | 16.75 Ft x 9.67 Ft | ||
| Main Level | 2pc Bathroom | 7.67 Ft x 3.42 Ft | ||
| Main Level | Other | 13.67 Ft x 12.83 Ft | ||
| Main Level | Family Room | 19.50 Ft x 16.75 Ft | ||
| Main Level | Foyer | 7.92 Ft x 4.92 Ft | ||
| Main Level | Primary Bedroom | 18.42 Ft x 14.83 Ft | ||
| Main Level | 3pc Bathroom | 10.67 Ft x 5.42 Ft | ||
| Main Level | Bedroom | 12.17 Ft x 10.58 Ft | ||
| Main Level | 4pc Bathroom | 10.58 Ft x 7.83 Ft | ||
| Main Level | Bedroom | 12.17 Ft x 10.83 Ft |
https://www.realtor.ca/real-estate/25709806/20015-twp-rd-264-rural-rocky-view-county
Interested?
Contact us for more information

