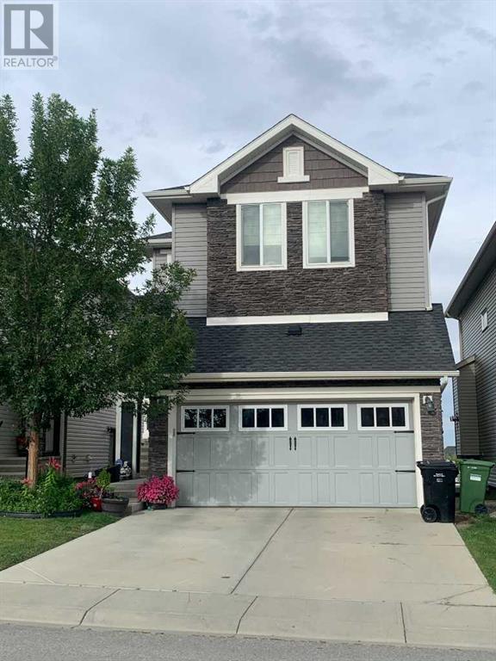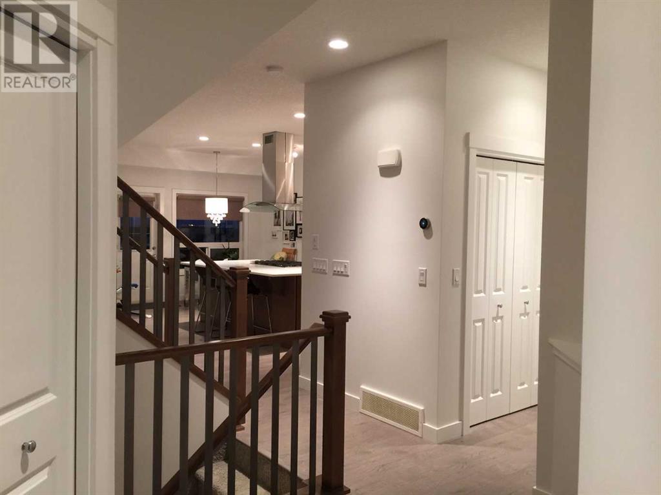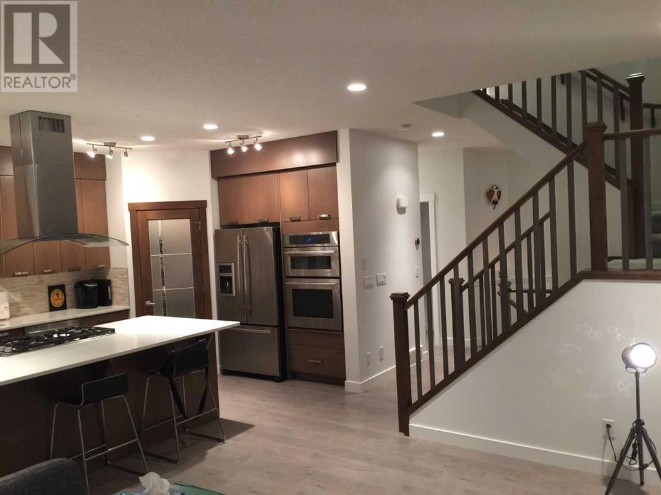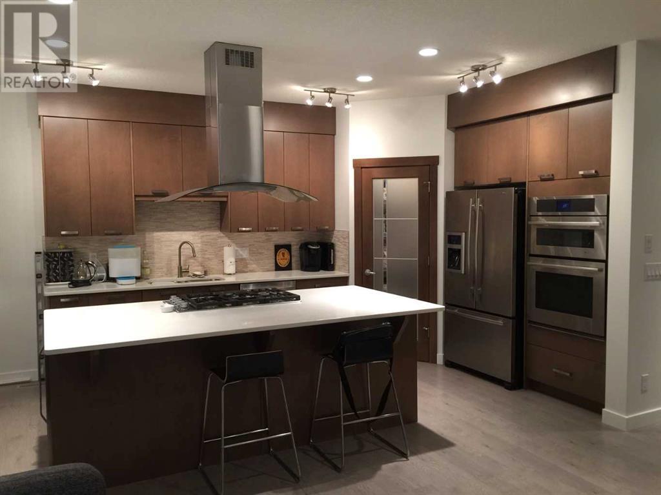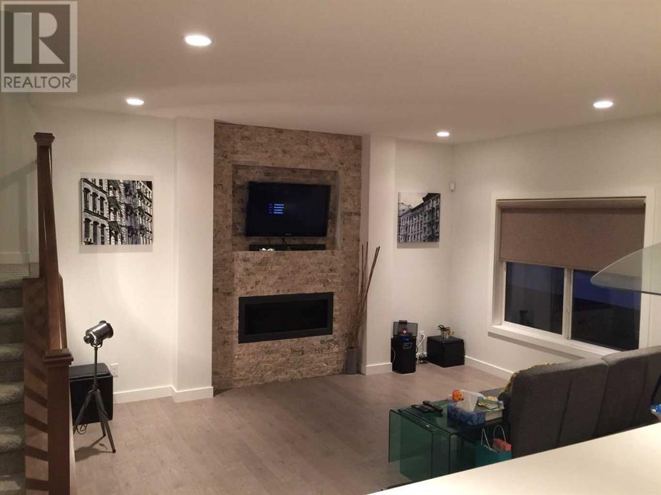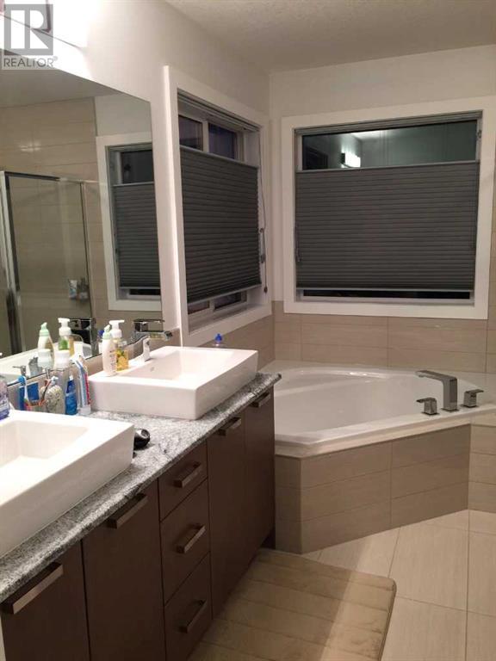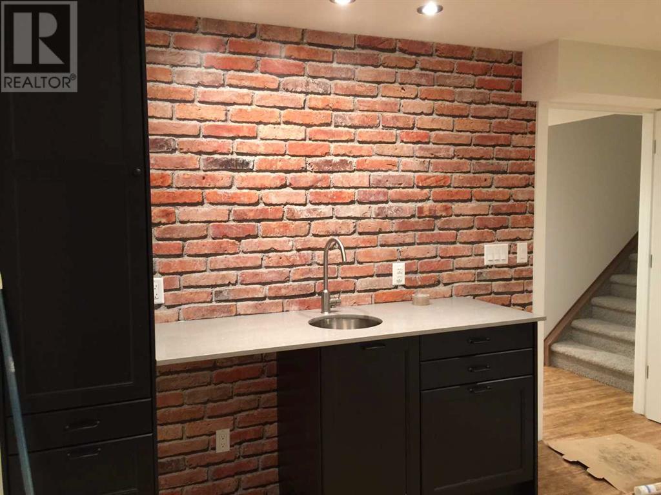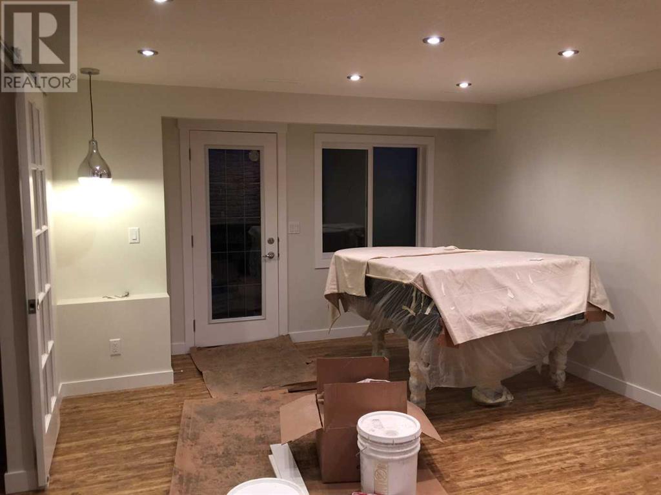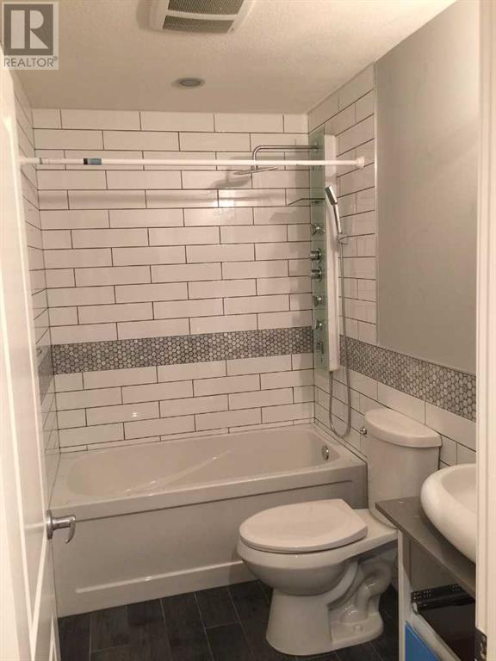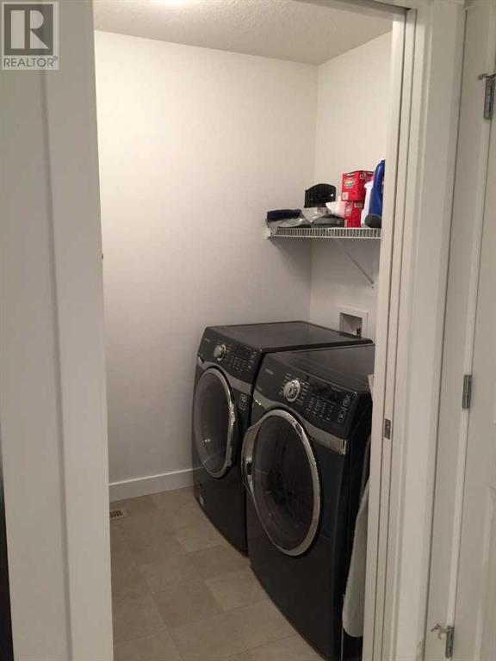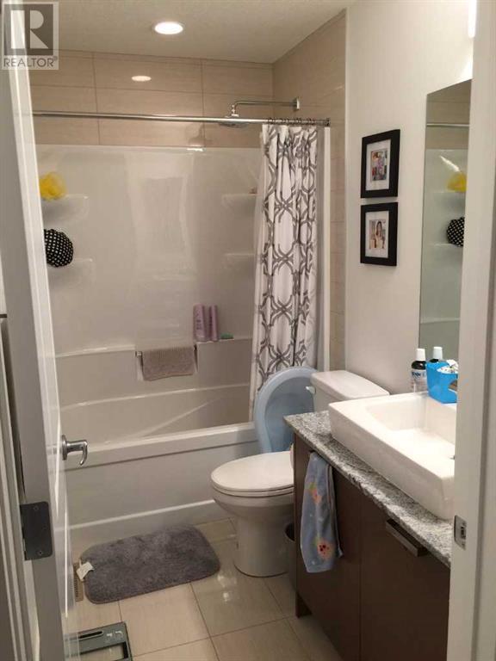200 Nolanfield Way Nw Calgary, Alberta T3R 0M4
$769,900
Beautiful home in Nolan Hills for family or rental. This 5 bedroom, walk-out home features an executive touch with central AC. The master suite boast a 5 piece ensuite with double vanity, soaker tub, walk-in closet. While the upstairs bonus room is complimented with laundry and additional rooms and a 4 piece bath. The main floor features an open concept living room and chefs kitchen with quartz counter tops, built-in gas range and oven, wine fridge, and walk through pantry. Enter your walk-out basement from the main staircase or from the back of the home, featuring a wet bar, 4 piece bath and double doors to the bedroom. Book your appointment to view. (id:29763)
Property Details
| MLS® Number | A2077398 |
| Property Type | Single Family |
| Community Name | Nolan Hill |
| Features | Wet Bar, French Door |
| Parking Space Total | 4 |
| Plan | 1113692 |
| Structure | Deck |
Building
| Bathroom Total | 4 |
| Bedrooms Above Ground | 3 |
| Bedrooms Below Ground | 1 |
| Bedrooms Total | 4 |
| Appliances | Refrigerator, Range - Gas, Dishwasher, Wine Fridge, Microwave, Oven - Built-in, Hood Fan, Washer & Dryer |
| Constructed Date | 2012 |
| Construction Material | Wood Frame |
| Construction Style Attachment | Detached |
| Cooling Type | Central Air Conditioning |
| Exterior Finish | Vinyl Siding |
| Fireplace Present | Yes |
| Fireplace Total | 1 |
| Flooring Type | Carpeted, Hardwood |
| Foundation Type | Poured Concrete |
| Half Bath Total | 1 |
| Heating Fuel | Natural Gas |
| Heating Type | Forced Air |
| Stories Total | 2 |
| Size Interior | 1956.08 Sqft |
| Total Finished Area | 1956.08 Sqft |
| Type | House |
Parking
| Attached Garage | 2 |
| Other |
Land
| Acreage | No |
| Fence Type | Partially Fenced |
| Size Depth | 34.64 M |
| Size Frontage | 9.61 M |
| Size Irregular | 3704.00 |
| Size Total | 3704 Sqft|0-4,050 Sqft |
| Size Total Text | 3704 Sqft|0-4,050 Sqft |
| Zoning Description | R-1n |
Rooms
| Level | Type | Length | Width | Dimensions |
|---|---|---|---|---|
| Second Level | Primary Bedroom | 11.83 Ft x 15.08 Ft | ||
| Second Level | Other | 10.58 Ft x 4.50 Ft | ||
| Second Level | 5pc Bathroom | 10.58 Ft x 9.17 Ft | ||
| Second Level | Bedroom | 10.17 Ft x 10.17 Ft | ||
| Second Level | Bedroom | 10.17 Ft x 9.17 Ft | ||
| Second Level | Laundry Room | 5.67 Ft x 5.67 Ft | ||
| Second Level | Bonus Room | 18.00 Ft x 14.17 Ft | ||
| Second Level | 4pc Bathroom | 8.50 Ft x 4.92 Ft | ||
| Second Level | Other | 8.25 Ft x 7.67 Ft | ||
| Basement | Bedroom | 8.50 Ft x 12.67 Ft | ||
| Basement | 4pc Bathroom | 8.25 Ft x 5.00 Ft | ||
| Basement | Recreational, Games Room | 12.92 Ft x 16.83 Ft | ||
| Basement | Furnace | 8.67 Ft x 9.75 Ft | ||
| Main Level | Living Room | 13.58 Ft x 14.92 Ft | ||
| Main Level | 2pc Bathroom | 6.50 Ft x 2.67 Ft | ||
| Main Level | Dining Room | 10.92 Ft x 7.67 Ft | ||
| Main Level | Kitchen | 9.42 Ft x 14.50 Ft | ||
| Main Level | Pantry | 4.08 Ft x 6.83 Ft | ||
| Main Level | Other | 4.50 Ft x 6.17 Ft | ||
| Main Level | Foyer | 5.00 Ft x 10.00 Ft |
https://www.realtor.ca/real-estate/26002556/200-nolanfield-way-nw-calgary-nolan-hill
Interested?
Contact us for more information

