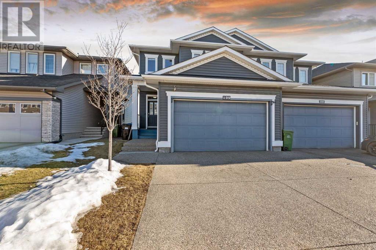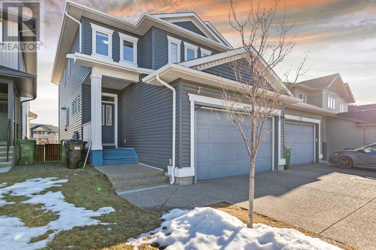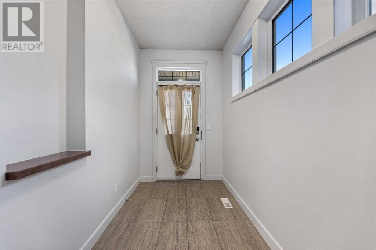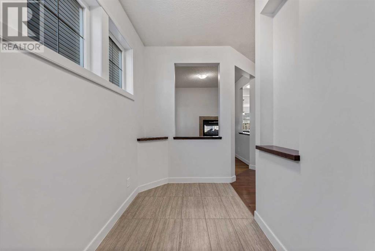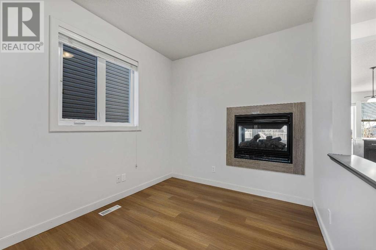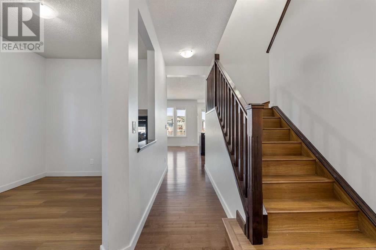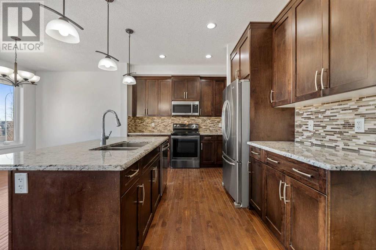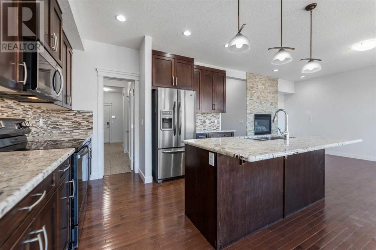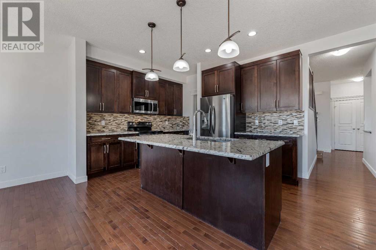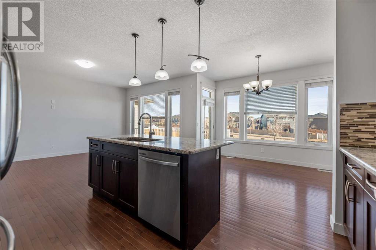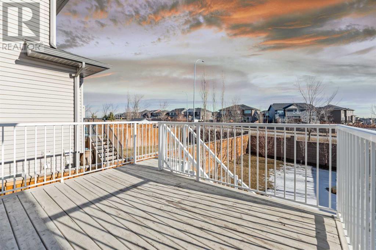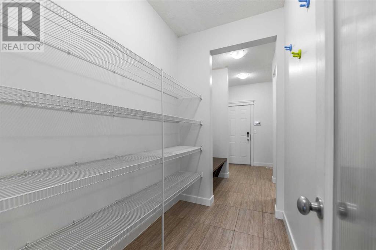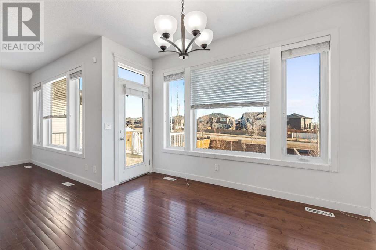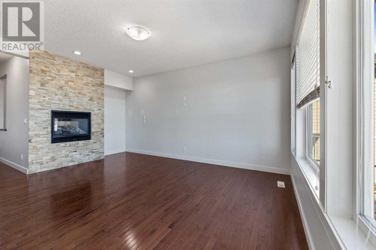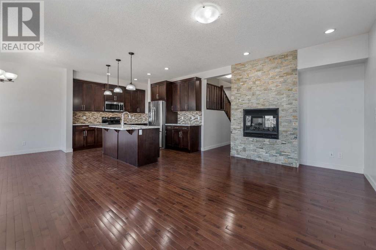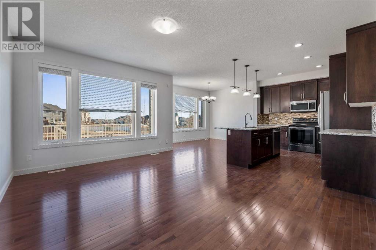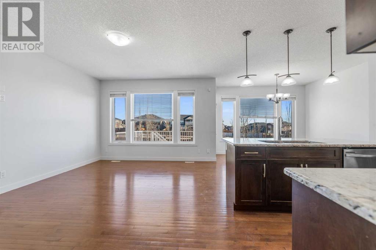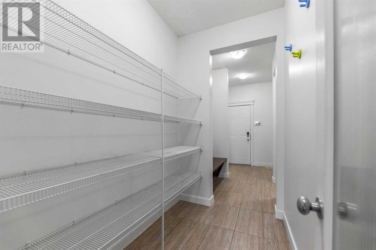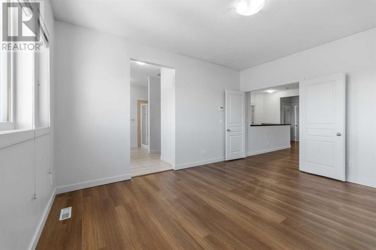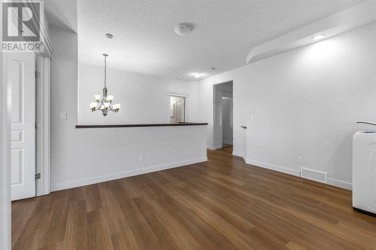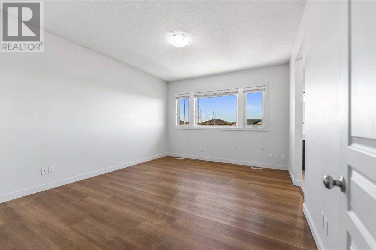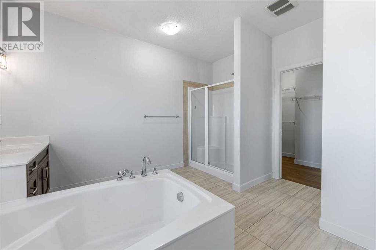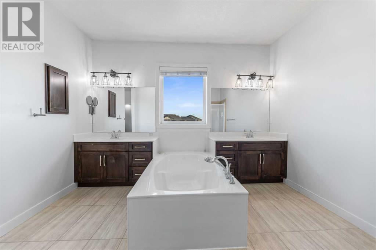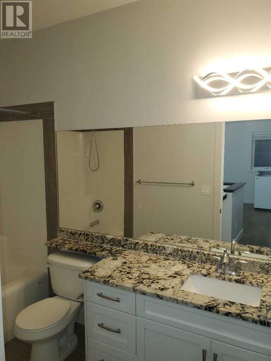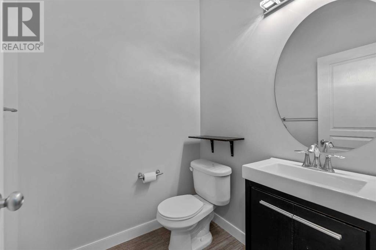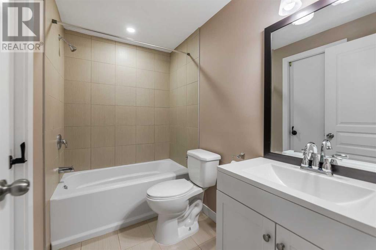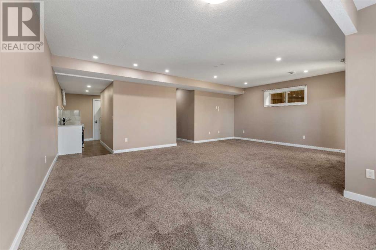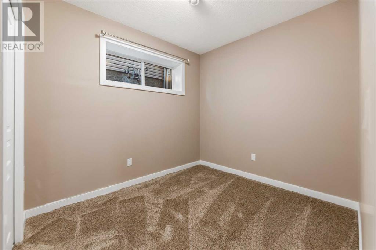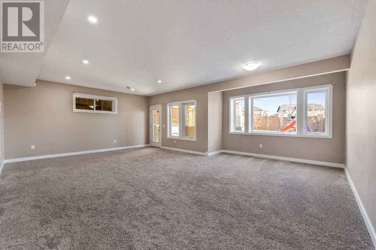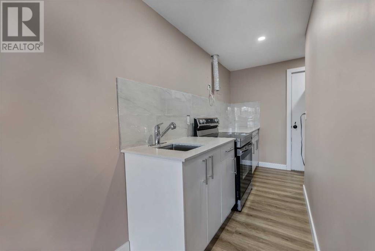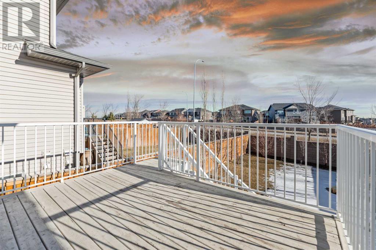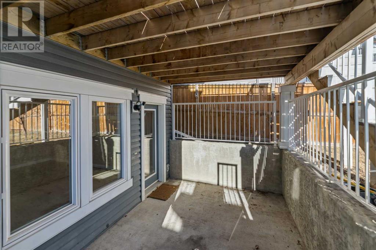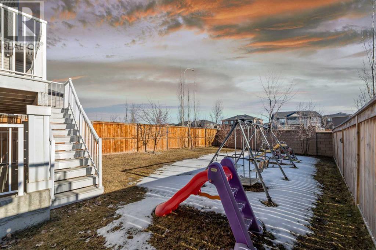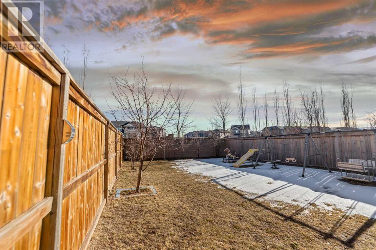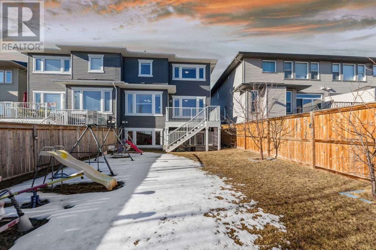199 Evanswood Circle Nw Calgary, Alberta T3P 0K2
$730,000
Situated in Evanston's highly sought-after location, this Nu Vista built 2050 sq ft home with 3+1 bed and 3.5 bath is nestled in a circle, conveniently positioned within a 5-minute drive to three schools and two shopping centers. The primary bedroom in this house boasts a double-door entry, complete with a 5-piece ensuite bathroom and a walk-in closet. It also features a central bonus room, a laundry room, and two bedrooms with a full bathroom. Upon entering the house, you'll find a flex room on the main floor, where a two-sided fireplace with a top-to-bottom stone finish graces the living area. The kitchen is equipped with newly replaced stainless steel microwave and dishwashers, all surrounded by a beautiful granite countertop. This nearly walk-out basement, equipped with a 200-amp capacity, provides the home with a commercialization advantage, thanks to its R-2M zoning and a 1 bed and kitchen area plus an ample living space big enough to carve out another large bedroom .The community benefits from excellent bus frequency, and the surrounding circle features a green space with soccer and baseball fields. Notably, there are no HOA fees in Evanston. (id:29763)
Property Details
| MLS® Number | A2103815 |
| Property Type | Single Family |
| Community Name | Evanston |
| Amenities Near By | Park, Playground, Recreation Nearby |
| Features | See Remarks, Other, French Door, No Smoking Home, Level |
| Parking Space Total | 4 |
| Plan | 1113046 |
Building
| Bathroom Total | 4 |
| Bedrooms Above Ground | 3 |
| Bedrooms Below Ground | 1 |
| Bedrooms Total | 4 |
| Appliances | Refrigerator, Range - Electric, Dishwasher, Microwave Range Hood Combo, Window Coverings, Washer & Dryer, Water Heater - Tankless |
| Basement Development | Finished |
| Basement Features | Separate Entrance, Walk-up |
| Basement Type | Full (finished) |
| Constructed Date | 2012 |
| Construction Material | Poured Concrete, Wood Frame |
| Construction Style Attachment | Semi-detached |
| Cooling Type | See Remarks |
| Exterior Finish | Concrete, Vinyl Siding |
| Fire Protection | Smoke Detectors |
| Fireplace Present | Yes |
| Fireplace Total | 1 |
| Flooring Type | Carpeted, Hardwood, Laminate, Marble |
| Foundation Type | Poured Concrete |
| Half Bath Total | 1 |
| Heating Fuel | Natural Gas |
| Heating Type | Forced Air, Other |
| Stories Total | 2 |
| Size Interior | 2050 Sqft |
| Total Finished Area | 2050 Sqft |
| Type | Duplex |
Parking
| Exposed Aggregate | |
| Attached Garage | 2 |
Land
| Acreage | No |
| Fence Type | Fence |
| Land Amenities | Park, Playground, Recreation Nearby |
| Size Depth | 41.2 M |
| Size Frontage | 9.19 M |
| Size Irregular | 377.00 |
| Size Total | 377 M2|4,051 - 7,250 Sqft |
| Size Total Text | 377 M2|4,051 - 7,250 Sqft |
| Zoning Description | R-2m |
Rooms
| Level | Type | Length | Width | Dimensions |
|---|---|---|---|---|
| Second Level | Primary Bedroom | 12.42 Ft x 14.75 Ft | ||
| Second Level | Bedroom | 11.92 Ft x 12.17 Ft | ||
| Second Level | Bedroom | 12.42 Ft x 9.83 Ft | ||
| Second Level | 5pc Bathroom | 17.58 Ft x 11.83 Ft | ||
| Second Level | 4pc Bathroom | 4.92 Ft x 9.67 Ft | ||
| Second Level | Bonus Room | 12.33 Ft x 12.83 Ft | ||
| Second Level | Laundry Room | 8.50 Ft x 5.33 Ft | ||
| Second Level | Other | 8.50 Ft x 7.00 Ft | ||
| Basement | Living Room | 24.17 Ft x 19.50 Ft | ||
| Basement | 4pc Bathroom | 4.92 Ft x 8.25 Ft | ||
| Basement | Furnace | 11.75 Ft x 11.67 Ft | ||
| Basement | Bedroom | 8.33 Ft x 11.33 Ft | ||
| Main Level | Living Room | 17.08 Ft x 13.00 Ft | ||
| Main Level | Other | 10.33 Ft x 7.33 Ft | ||
| Main Level | Kitchen | 10.50 Ft x 11.92 Ft | ||
| Main Level | Foyer | 5.58 Ft x 12.42 Ft | ||
| Main Level | 2pc Bathroom | Measurements not available |
https://www.realtor.ca/real-estate/26508783/199-evanswood-circle-nw-calgary-evanston
Interested?
Contact us for more information

