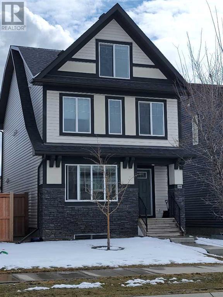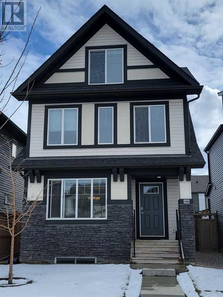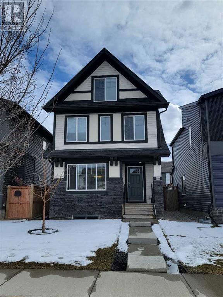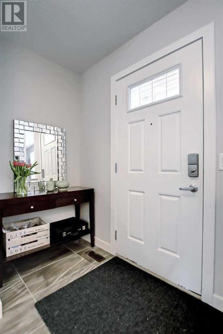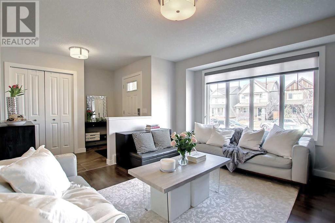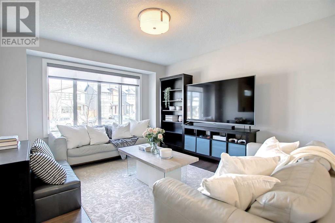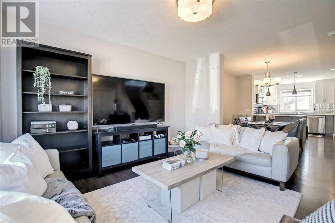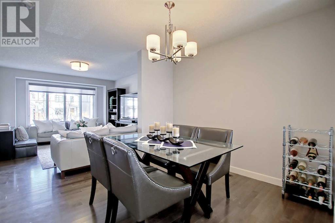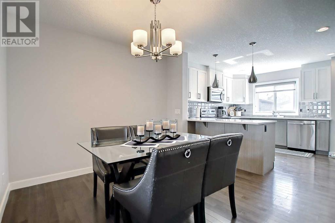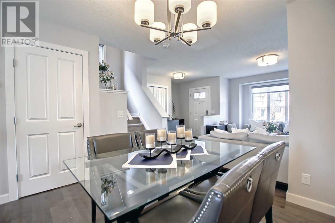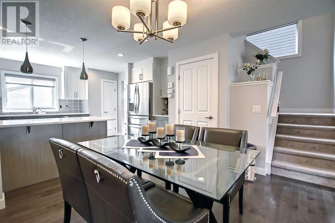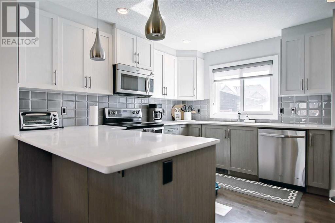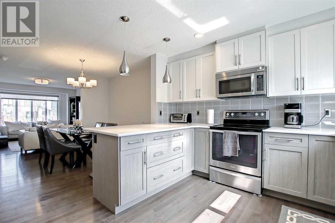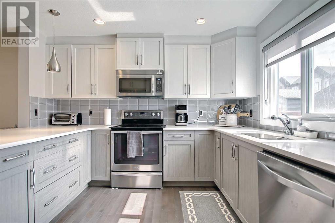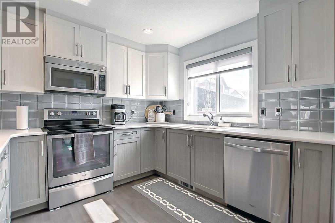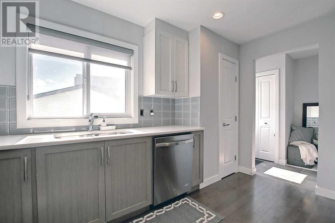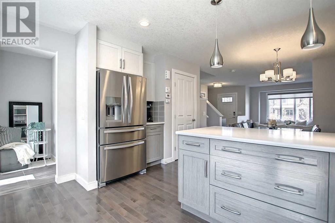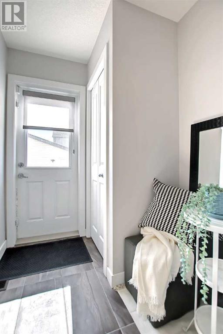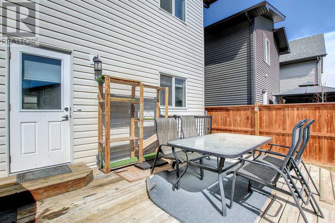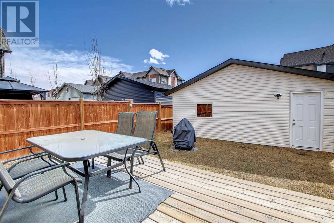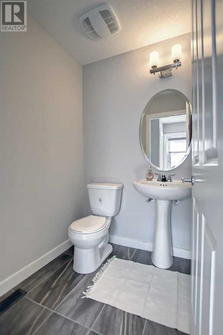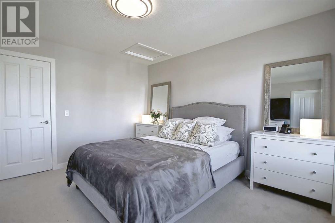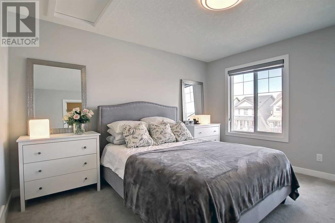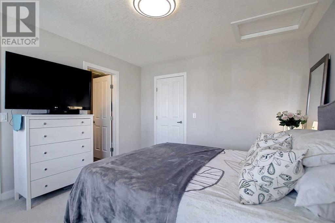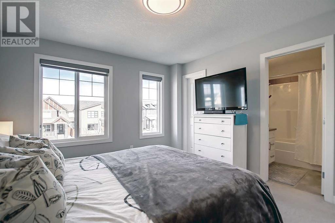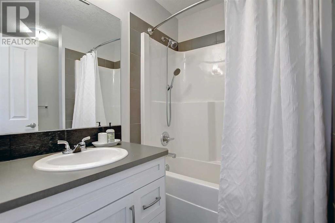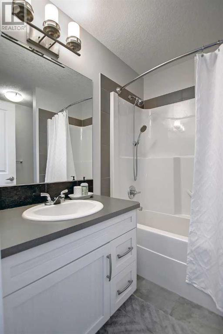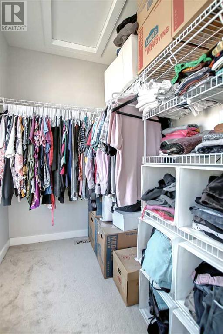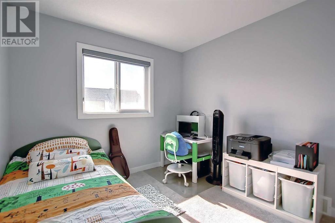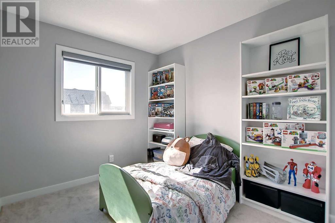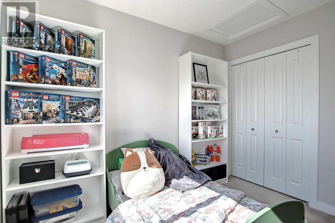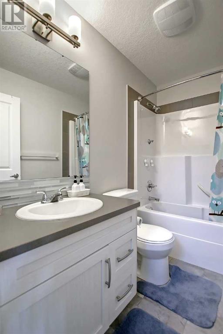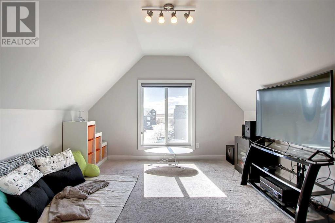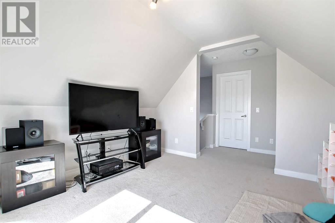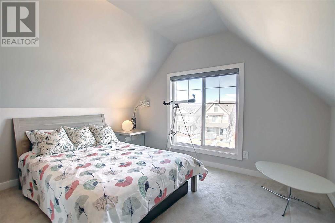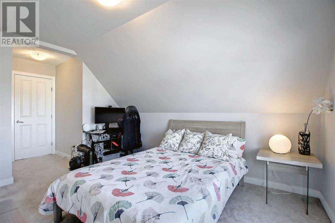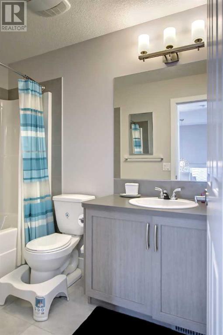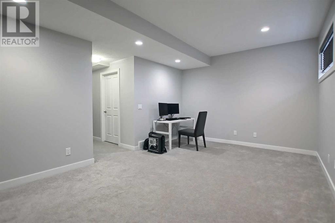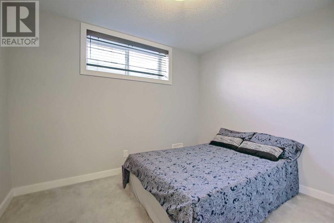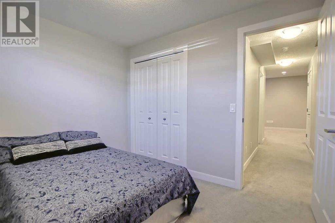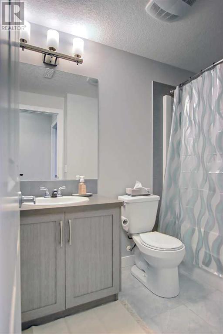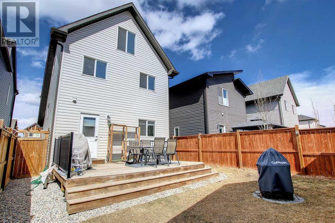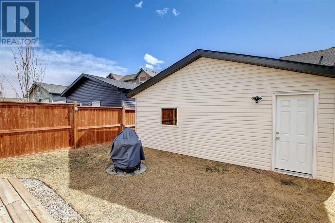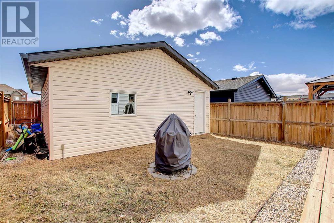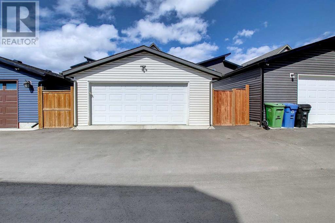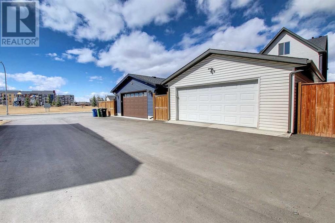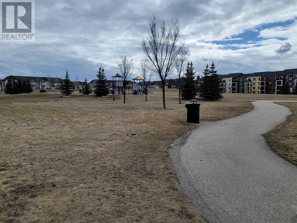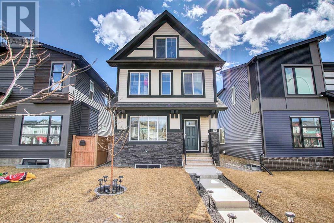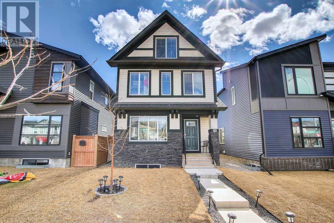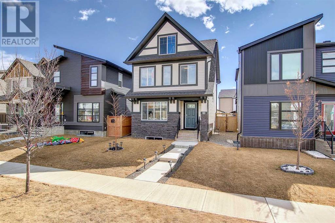198 Copperpond Street Se Calgary, Alberta T2Z 5V5
$711,000
Welcome to over 2400 ft2 of living space in this rare 3 storey home. Enjoy 4 bedrooms up and 1 down, 4 full baths and one 1/2 bath on the main. The open plan living/kitchen is welcoming, spacious and easy to enjoy both natural light and access to front porch and south back deck. Kitchen counters are Granite and SS appliances throughout. Beautiful hardwood and tile flooring on main, carpeted stairs and bedrooms. Laundry room is conveniently located on 2nd floor as well as Master bedroom with ensuite and big walk in closet. 2 additional bedrooms and bath are on the 2nd floor. The bonus 3rd floor has another massive bedroom which could be used as a study/office and another full bath. Basement has a bedroom, a second living space and full bathroom. Exterior is landscaped with back deck leading out to OVERSIZED DOUBLE GARAGE. Close to schools, shopping, parks and easy access to Deerfoot/Stoney Trail. (id:29763)
Property Details
| MLS® Number | A2120917 |
| Property Type | Single Family |
| Community Name | Copperfield |
| Amenities Near By | Park, Playground |
| Features | Back Lane, No Smoking Home |
| Parking Space Total | 2 |
| Plan | 1411498 |
| Structure | Deck |
Building
| Bathroom Total | 5 |
| Bedrooms Above Ground | 4 |
| Bedrooms Below Ground | 1 |
| Bedrooms Total | 5 |
| Appliances | Range - Electric, Dishwasher, Microwave, Window Coverings, Garage Door Opener, Washer & Dryer |
| Basement Development | Finished |
| Basement Type | Full (finished) |
| Constructed Date | 2015 |
| Construction Style Attachment | Detached |
| Cooling Type | None |
| Exterior Finish | Stone, Vinyl Siding |
| Flooring Type | Carpeted, Ceramic Tile, Hardwood |
| Foundation Type | Poured Concrete |
| Half Bath Total | 1 |
| Heating Fuel | Natural Gas |
| Heating Type | Forced Air |
| Stories Total | 3 |
| Size Interior | 1880.6 Sqft |
| Total Finished Area | 1880.6 Sqft |
| Type | House |
Parking
| Detached Garage | 2 |
Land
| Acreage | No |
| Fence Type | Fence |
| Land Amenities | Park, Playground |
| Size Frontage | 8.98 M |
| Size Irregular | 304.00 |
| Size Total | 304 M2|0-4,050 Sqft |
| Size Total Text | 304 M2|0-4,050 Sqft |
| Zoning Description | R-1n |
Rooms
| Level | Type | Length | Width | Dimensions |
|---|---|---|---|---|
| Second Level | Primary Bedroom | 11.92 Ft x 13.08 Ft | ||
| Second Level | Bedroom | 9.33 Ft x 9.92 Ft | ||
| Second Level | 4pc Bathroom | 6.67 Ft x 8.25 Ft | ||
| Second Level | 4pc Bathroom | 8.08 Ft x 4.92 Ft | ||
| Second Level | Other | 6.67 Ft x 4.75 Ft | ||
| Second Level | Laundry Room | 4.25 Ft x 5.50 Ft | ||
| Third Level | Bedroom | 12.00 Ft x 12.92 Ft | ||
| Third Level | Bedroom | 9.33 Ft x 9.92 Ft | ||
| Third Level | 4pc Bathroom | 4.92 Ft x 8.92 Ft | ||
| Third Level | Loft | 12.00 Ft x 12.00 Ft | ||
| Basement | Family Room | 17.50 Ft x 11.75 Ft | ||
| Basement | Storage | 6.50 Ft x 5.50 Ft | ||
| Basement | Furnace | 6.75 Ft x 10.00 Ft | ||
| Lower Level | Bedroom | 11.92 Ft x 8.75 Ft | ||
| Lower Level | 4pc Bathroom | 4.92 Ft x 8.25 Ft | ||
| Main Level | 2pc Bathroom | 4.92 Ft x 5.08 Ft | ||
| Main Level | Other | 4.33 Ft x 8.92 Ft | ||
| Main Level | Dining Room | 10.83 Ft x 9.83 Ft | ||
| Main Level | Living Room | 11.92 Ft x 13.33 Ft | ||
| Main Level | Kitchen | 13.00 Ft x 11.67 Ft | ||
| Main Level | Other | 5.58 Ft x 6.42 Ft |
https://www.realtor.ca/real-estate/26722868/198-copperpond-street-se-calgary-copperfield
Interested?
Contact us for more information

