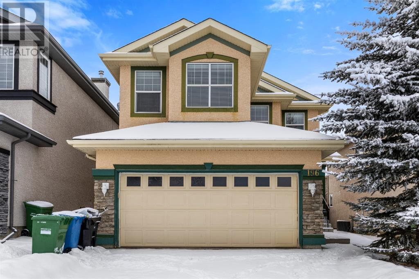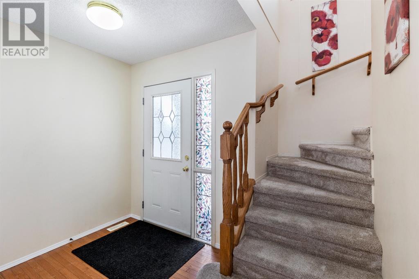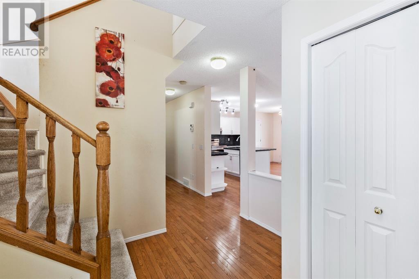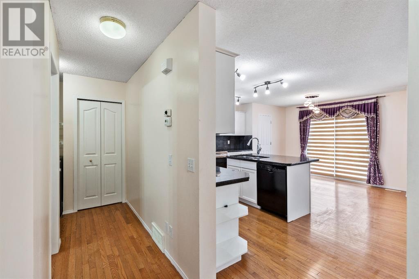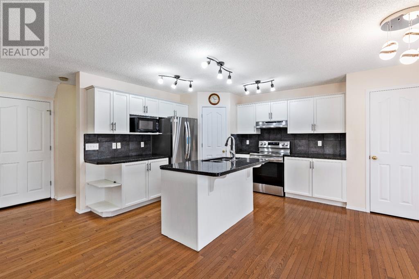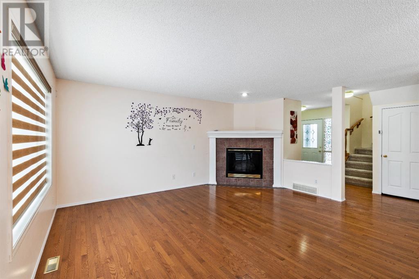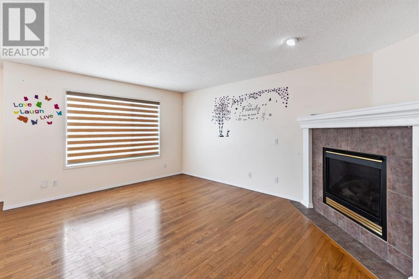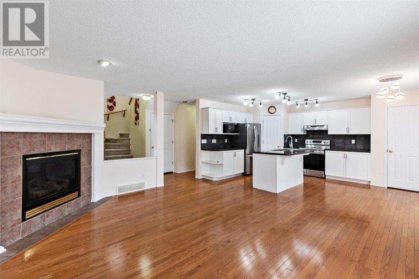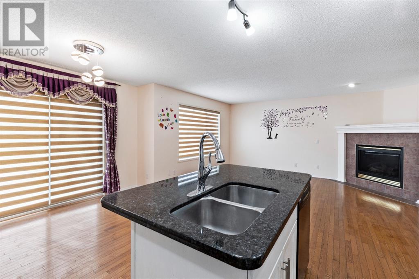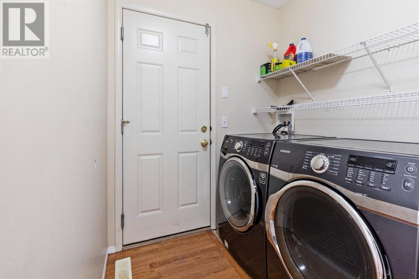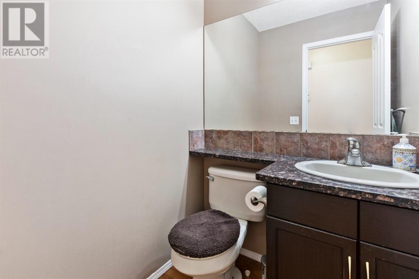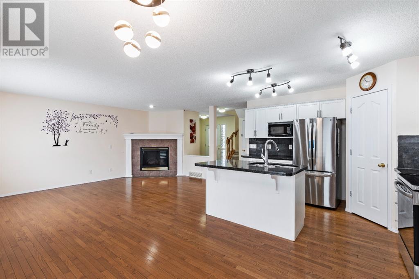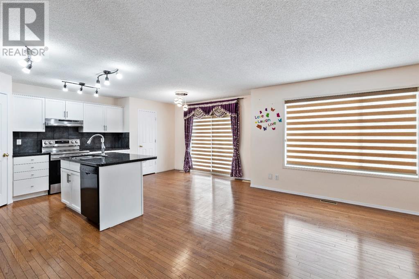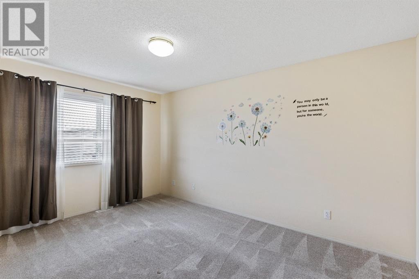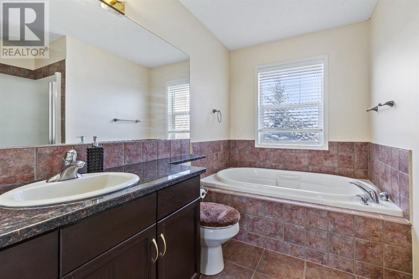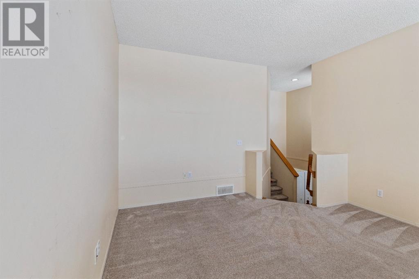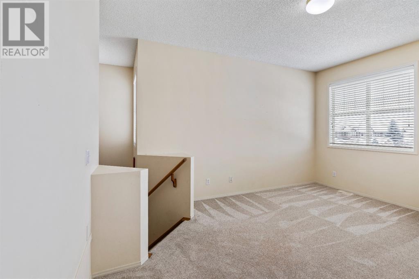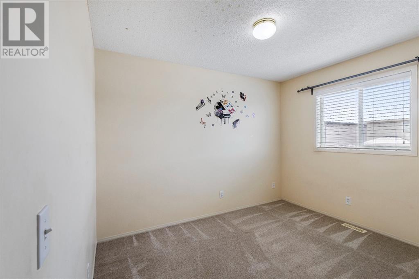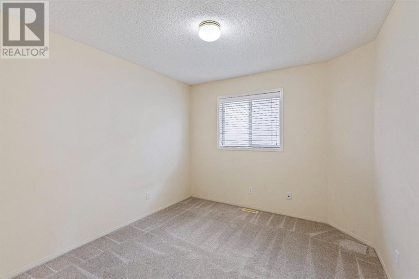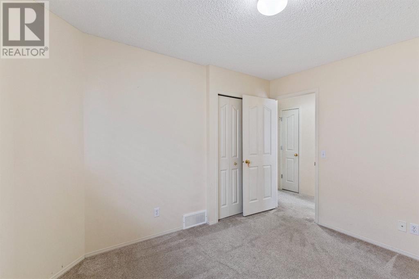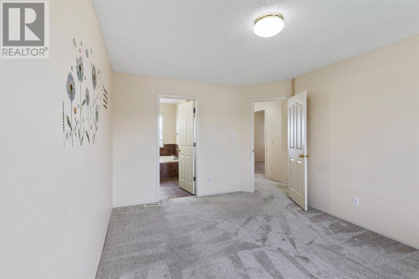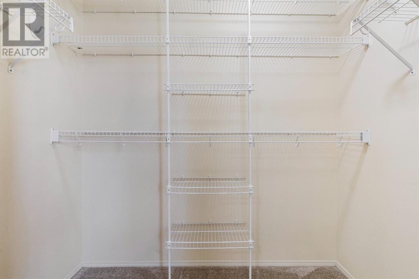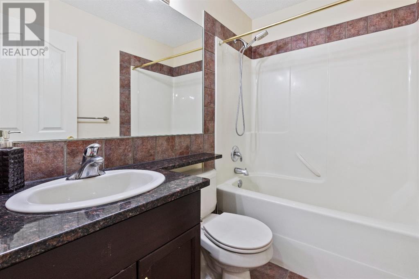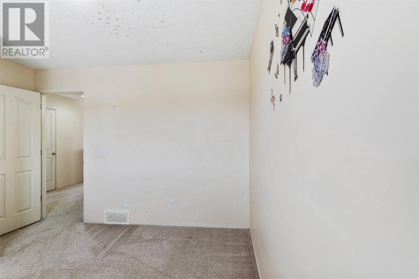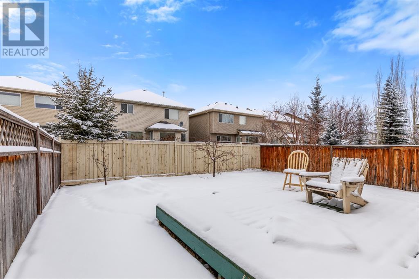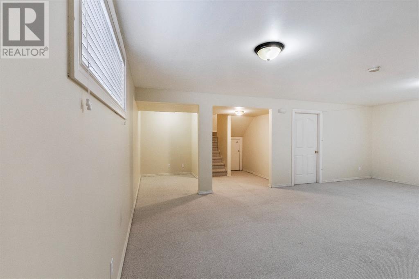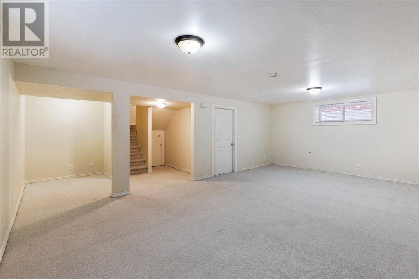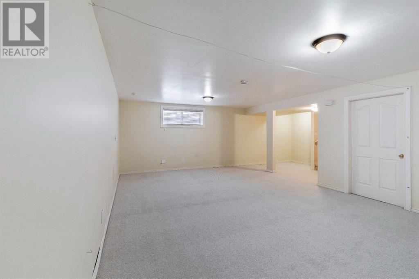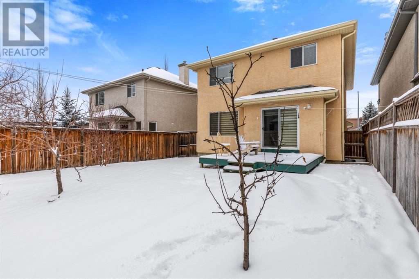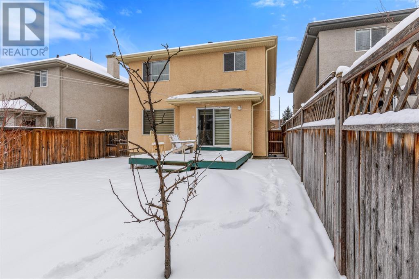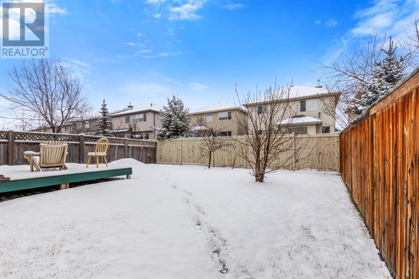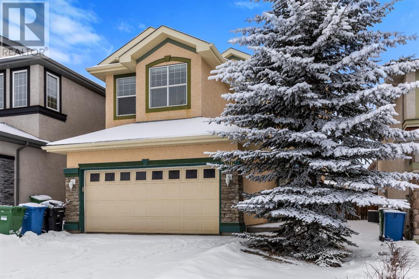196 Everwillow Green Sw Calgary, Alberta T2Y 4V9
$709,900
Welcome to 196 Everwillow Green SW, a beautifully upgraded 1,692 sq ft home nestled on a quiet street in the sought-after Evergreen neighbourhood. As you step inside, you'll be greeted by an inviting open concept layout with gleaming hardwood floors throughout the main level.The heart of the home is the chef-inspired kitchen, boasting new stainless steel appliances, elegant granite countertops, crisp white cabinets, a generous island, and a convenient corner walk-in pantry. It's the perfect space to cook and entertain! The kitchen flows seamlessly into the spacious dining room, featuring a sliding patio door that leads to the huge west-facing backyard - ideal for summer BBQs and outdoor enjoyment. Cozy up in the living room, complete with a stunning corner gas fireplace - perfect for those chilly nights. A powder room and laundry are also conveniently located on the main floor. Upstairs, the fabulous primary suite awaits, featuring a luxurious 5-piece ensuite with a soaker tub and a large walk-in closet. Two additional well-sized bedrooms and a 4-piece bathroom complete the upper level. Bonus: a bright and airy bonus room flooded with natural light - great for a home office, playroom or den. The fully finished basement offers even more living space with a huge rec room, perfect for large gatherings, movie nights, and entertaining guests. Recent upgrades include granite countertops throughout, newer carpet, and fresh paint. Outside, you'll love the oversized west-facing backyard with a large deck and fully fenced yard - a private oasis for kids and pets to play. The home also features an attached double garage. The prime location can't be beat - within minutes you can conveniently reach Stoney Trail, the stunning Fish Creek Park, or a junior high school by car. Prefer to walk? Multiple parks, trails, and an elementary school are all less than a 5-minute stroll away. Despite the fantastic amenities, the community remains quiet and comfortable.Don't miss your chance to make this incredible home yours! Book your private showing today. (id:29763)
Open House
This property has open houses!
1:00 pm
Ends at:3:00 pm
1:00 pm
Ends at:4:00 pm
Property Details
| MLS® Number | A2120538 |
| Property Type | Single Family |
| Community Name | Evergreen |
| Amenities Near By | Park, Playground |
| Features | No Animal Home, No Smoking Home |
| Parking Space Total | 4 |
| Plan | 0410171 |
| Structure | Deck |
Building
| Bathroom Total | 3 |
| Bedrooms Above Ground | 3 |
| Bedrooms Total | 3 |
| Appliances | Refrigerator, Dishwasher, Stove, Hood Fan, Washer & Dryer |
| Basement Development | Finished |
| Basement Type | Full (finished) |
| Constructed Date | 2004 |
| Construction Material | Poured Concrete, Wood Frame |
| Construction Style Attachment | Detached |
| Cooling Type | See Remarks |
| Exterior Finish | Concrete, Stucco |
| Fireplace Present | Yes |
| Fireplace Total | 1 |
| Flooring Type | Carpeted, Ceramic Tile, Hardwood |
| Foundation Type | Poured Concrete |
| Half Bath Total | 1 |
| Heating Type | Forced Air |
| Stories Total | 2 |
| Size Interior | 1692 Sqft |
| Total Finished Area | 1692 Sqft |
| Type | House |
Parking
| Attached Garage | 2 |
Land
| Acreage | No |
| Fence Type | Fence |
| Land Amenities | Park, Playground |
| Size Depth | 30.5 M |
| Size Frontage | 11.19 M |
| Size Irregular | 353.00 |
| Size Total | 353 M2|0-4,050 Sqft |
| Size Total Text | 353 M2|0-4,050 Sqft |
| Zoning Description | R-1n |
Rooms
| Level | Type | Length | Width | Dimensions |
|---|---|---|---|---|
| Basement | Recreational, Games Room | 23.92 Ft x 15.42 Ft | ||
| Main Level | 2pc Bathroom | 4.75 Ft x 5.00 Ft | ||
| Main Level | Dining Room | 10.92 Ft x 5.83 Ft | ||
| Main Level | Kitchen | 11.92 Ft x 12.25 Ft | ||
| Main Level | Living Room | 13.25 Ft x 16.25 Ft | ||
| Upper Level | 4pc Bathroom | 7.50 Ft x 5.00 Ft | ||
| Upper Level | 5pc Bathroom | 9.08 Ft x 10.25 Ft | ||
| Upper Level | Primary Bedroom | 11.42 Ft x 14.42 Ft | ||
| Upper Level | Bedroom | 11.33 Ft x 10.00 Ft | ||
| Upper Level | Bedroom | 11.33 Ft x 10.83 Ft | ||
| Upper Level | Bonus Room | 13.00 Ft x 15.50 Ft |
https://www.realtor.ca/real-estate/26715058/196-everwillow-green-sw-calgary-evergreen
Interested?
Contact us for more information

