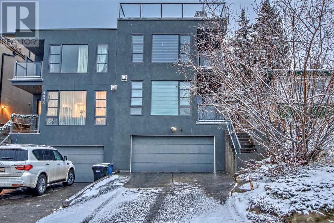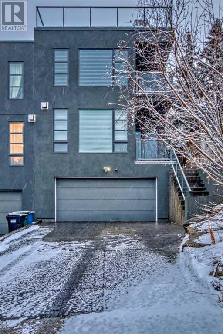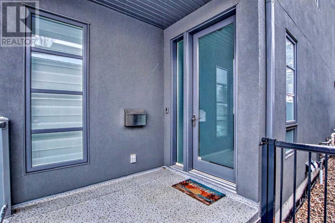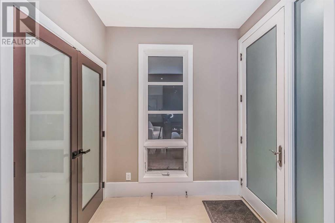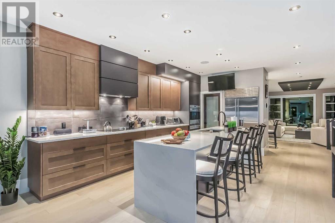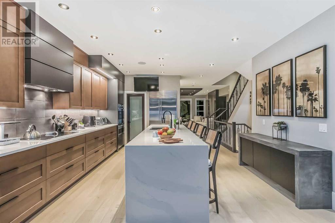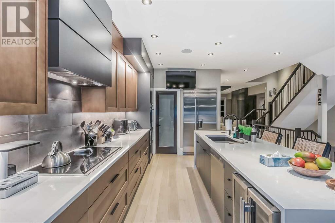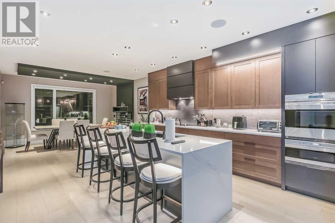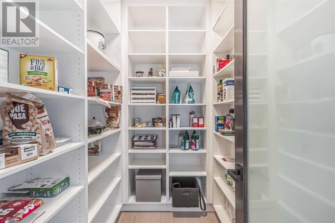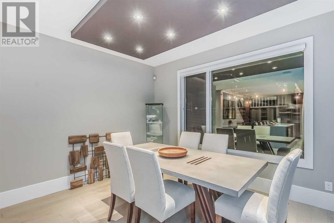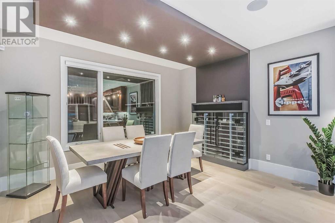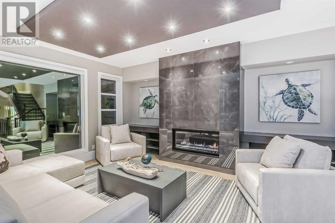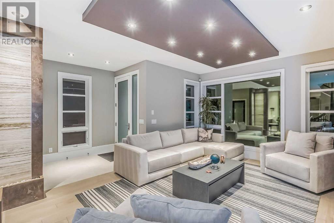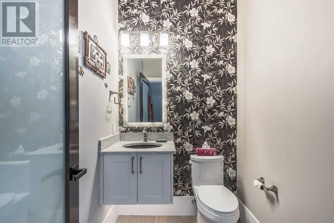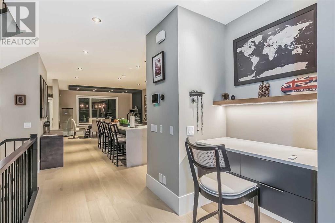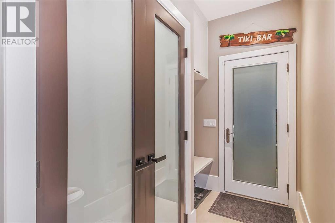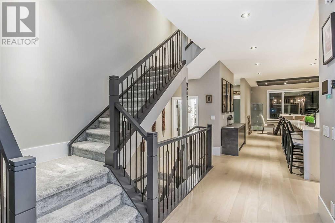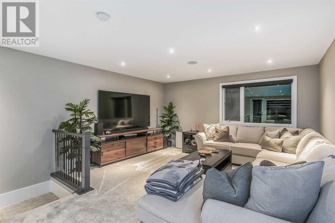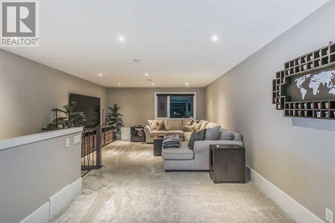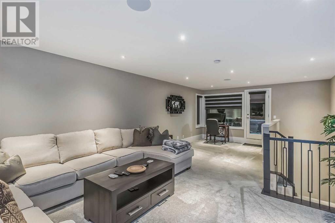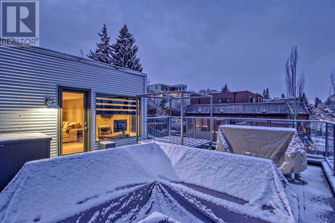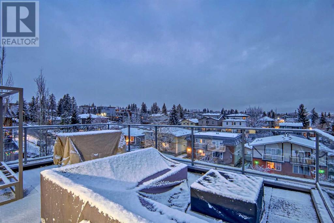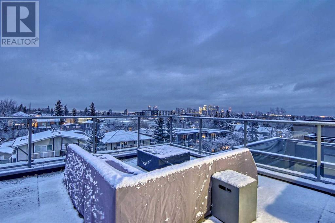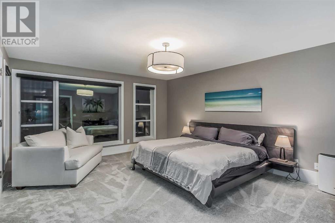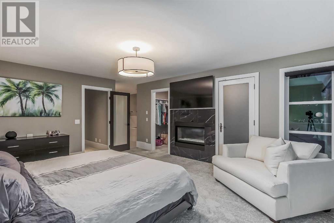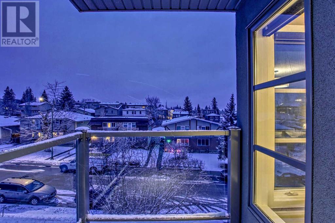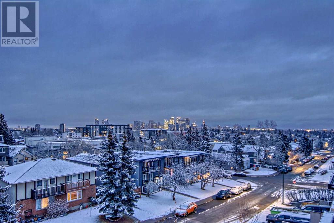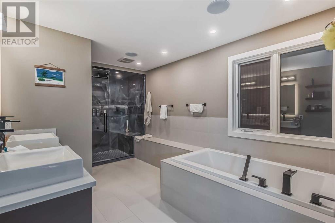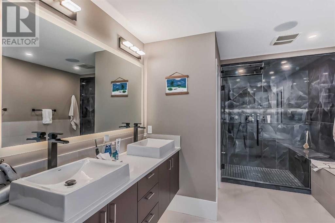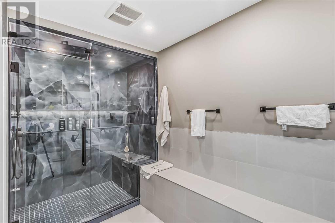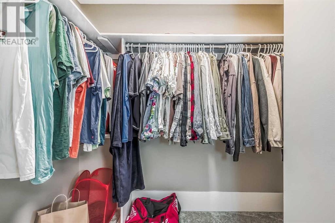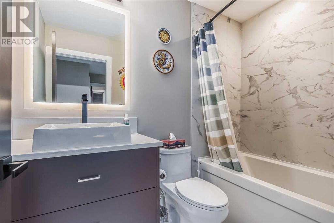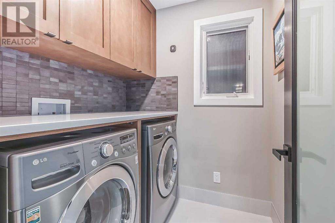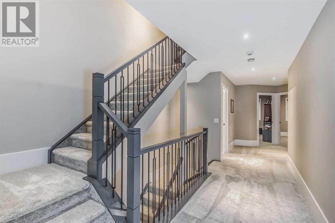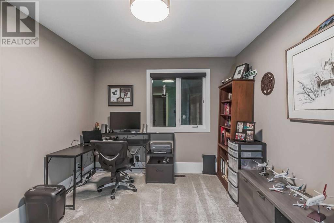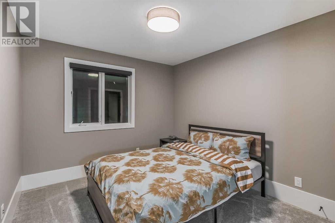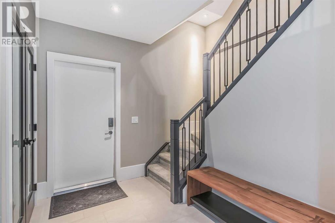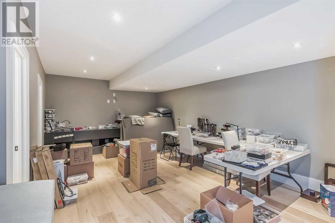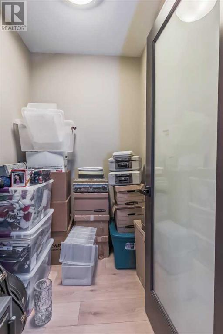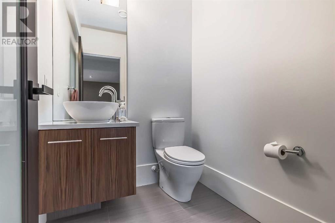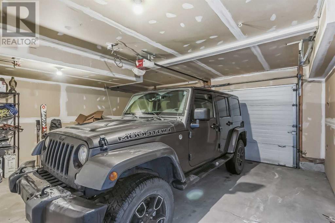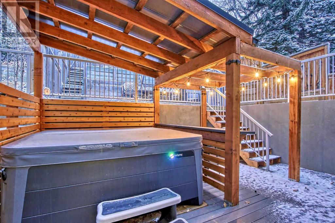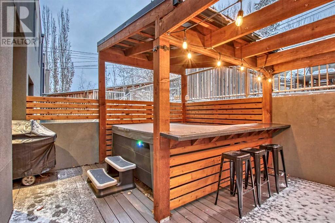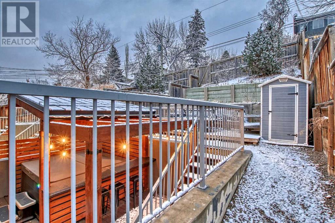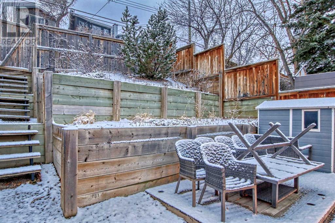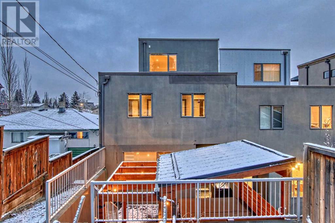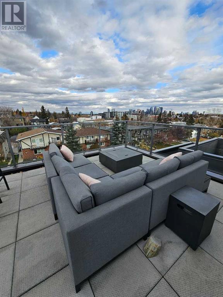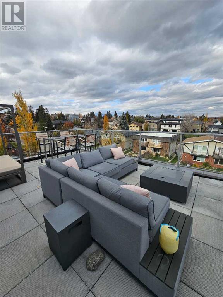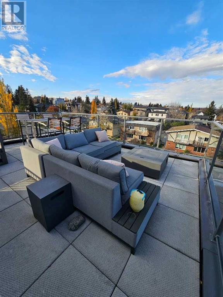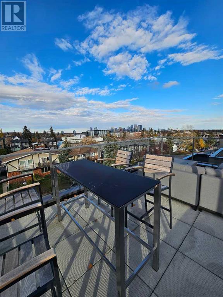1917 28 Avenue Sw Calgary, Alberta T2T 1K2
$1,199,900
Welcome to a beautifully located infill in the heart of South Calgary. This unique 3-storey has DOWNTOWN VIEWS from its 3rd level outdoor patio. A dream for most home owners! In 2022 home was completely remodeled by Renova Custom Home & Renovations. Main level has a front living area with gas fireplace. Hardwood throughout the main. Kitchen has quartz counter tops, new cabinets and walk in pantry. A unique wine cellar off the kitchen built in with a large dining room. Access to the yard where a built in hot tub, pergola, and 2 tiered yard which is nicely landscaped. 2nd level has 3 bedrooms of which the primary is large with its own walk in closet, 5 piece ensuite, small deck with downtown views & fireplace. The spa bathroom has walk in shower, dual sinks and soaker tub. 2 additional bedrooms with a 4 piece bathroom. Upper level has options; could be an additional bedroom or a games room area. A patio overlooks the entire north part of the city along with fabulous views of our downtown. Basement level has access to the double attached garage, a huge rec room which could be made into an additional bedroom. Also, tons of storage and a 4 piece bathroom. Home is in close proximity to major thoroughfares, 5 minutes drive downtown, and numerous schools in the area to raise a family! You will love this renovation! (id:29763)
Property Details
| MLS® Number | A2129241 |
| Property Type | Single Family |
| Community Name | South Calgary |
| Amenities Near By | Park, Playground, Recreation Nearby |
| Features | See Remarks, Back Lane, No Animal Home, No Smoking Home |
| Parking Space Total | 4 |
| Plan | 4479p |
| View Type | View |
Building
| Bathroom Total | 4 |
| Bedrooms Above Ground | 3 |
| Bedrooms Total | 3 |
| Appliances | Washer, Refrigerator, Cooktop - Electric, Wine Fridge, Oven, Dryer, Microwave, Garburator, Window Coverings |
| Basement Development | Finished |
| Basement Type | Full (finished) |
| Constructed Date | 2008 |
| Construction Material | Wood Frame |
| Construction Style Attachment | Semi-detached |
| Cooling Type | Central Air Conditioning |
| Exterior Finish | Metal, Stucco |
| Fireplace Present | Yes |
| Fireplace Total | 2 |
| Flooring Type | Carpeted, Ceramic Tile, Hardwood, Laminate |
| Foundation Type | Poured Concrete |
| Half Bath Total | 2 |
| Heating Type | Forced Air |
| Stories Total | 3 |
| Size Interior | 2675 Sqft |
| Total Finished Area | 2675 Sqft |
| Type | Duplex |
Parking
| Attached Garage | 2 |
Land
| Acreage | No |
| Fence Type | Fence |
| Land Amenities | Park, Playground, Recreation Nearby |
| Size Depth | 38.1 M |
| Size Frontage | 7.62 M |
| Size Irregular | 290.00 |
| Size Total | 290 M2|0-4,050 Sqft |
| Size Total Text | 290 M2|0-4,050 Sqft |
| Zoning Description | R-c2 |
Rooms
| Level | Type | Length | Width | Dimensions |
|---|---|---|---|---|
| Third Level | Bonus Room | 4.57 M x 4.93 M | ||
| Lower Level | 2pc Bathroom | 1.80 M x 1.55 M | ||
| Lower Level | Recreational, Games Room | 3.89 M x 6.65 M | ||
| Main Level | Kitchen | 4.50 M x 5.16 M | ||
| Main Level | Pantry | 1.68 M x 2.16 M | ||
| Main Level | Dining Room | 4.24 M x 3.79 M | ||
| Main Level | Other | 1.70 M x 3.48 M | ||
| Main Level | Living Room | 4.27 M x 5.36 M | ||
| Main Level | Other | 1.85 M x 2.16 M | ||
| Main Level | 2pc Bathroom | 1.47 M x 1.85 M | ||
| Upper Level | Laundry Room | 1.80 M x 1.80 M | ||
| Upper Level | 4pc Bathroom | 1.50 M x 2.49 M | ||
| Upper Level | Primary Bedroom | 4.27 M x 5.33 M | ||
| Upper Level | Other | 1.73 M x 2.90 M | ||
| Upper Level | 5pc Bathroom | 2.84 M x 5.05 M | ||
| Upper Level | Bedroom | 3.00 M x 3.48 M |
https://www.realtor.ca/real-estate/26849914/1917-28-avenue-sw-calgary-south-calgary
Interested?
Contact us for more information

