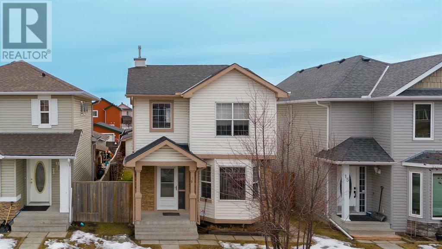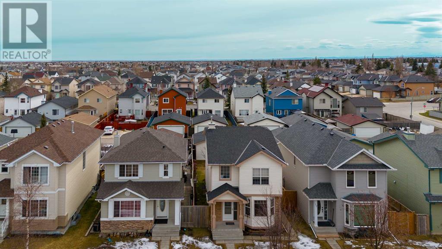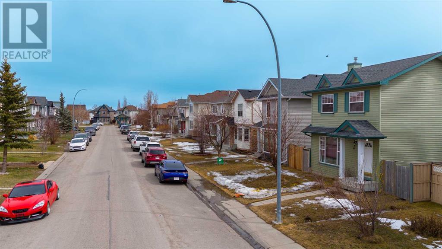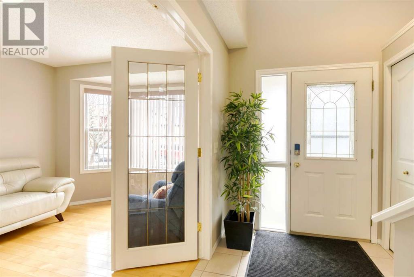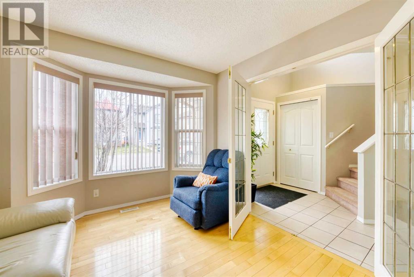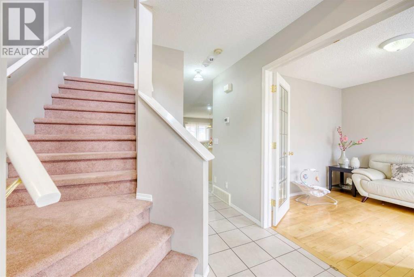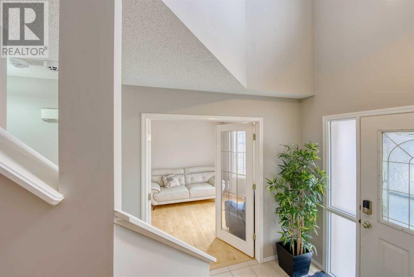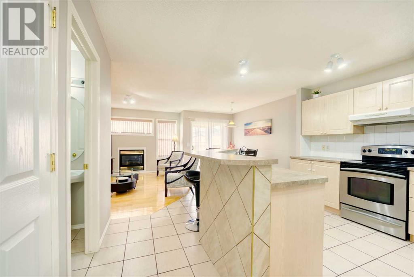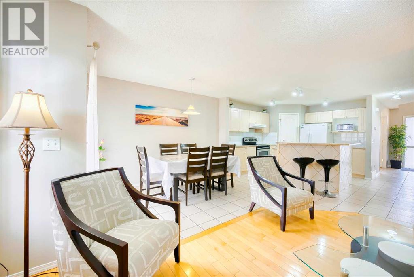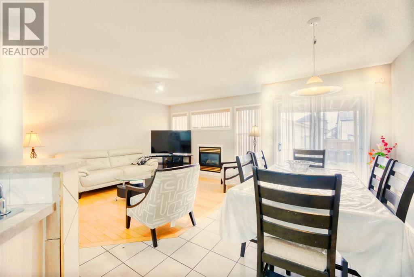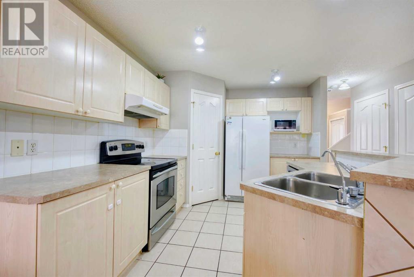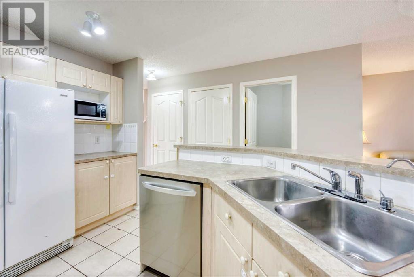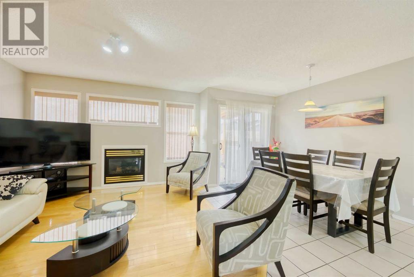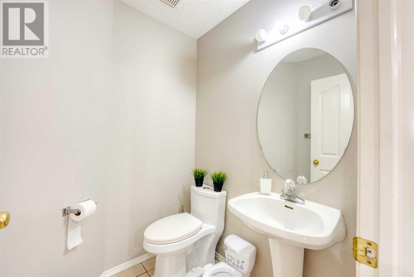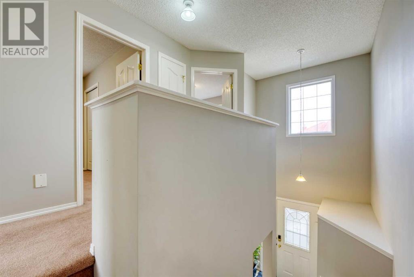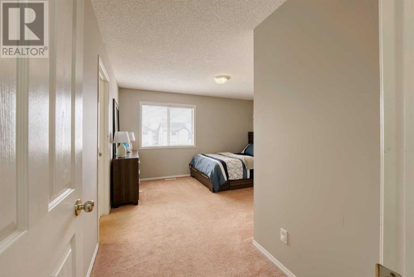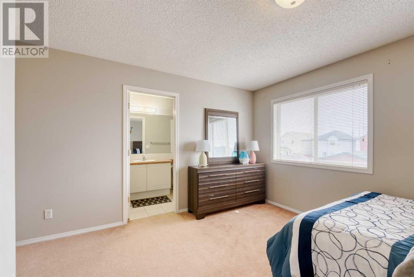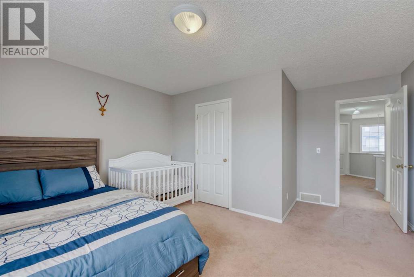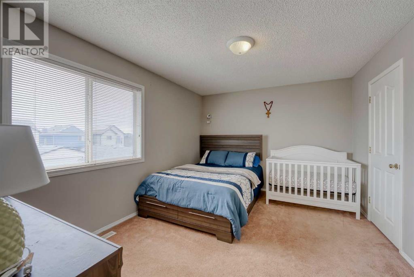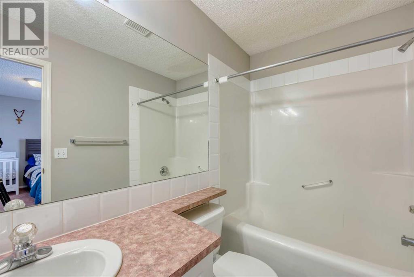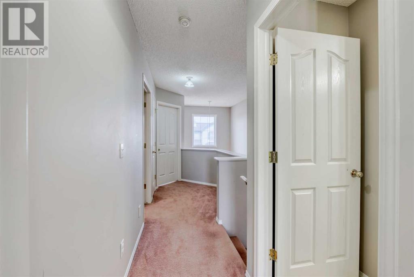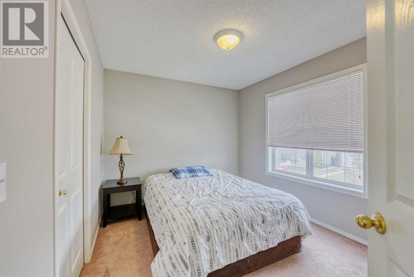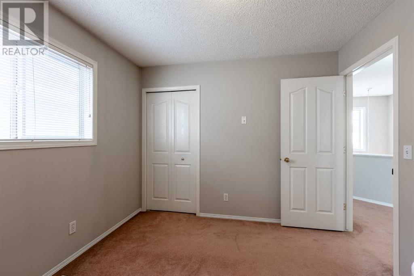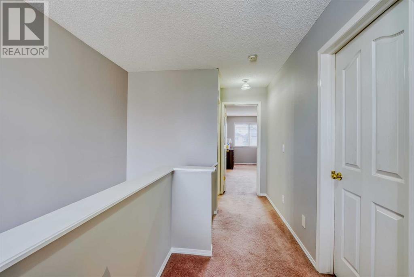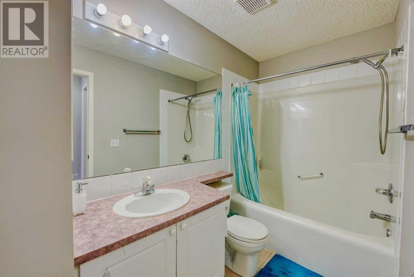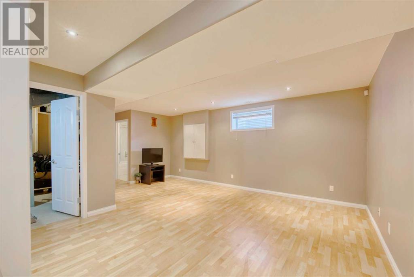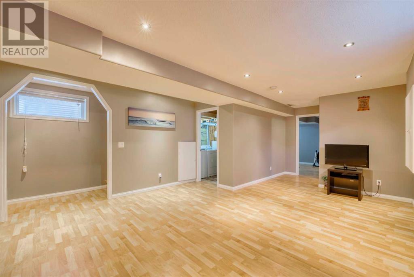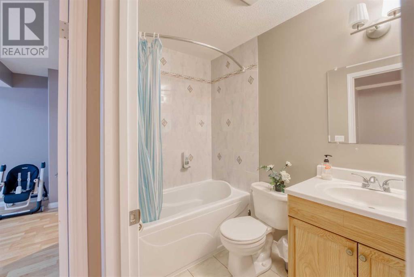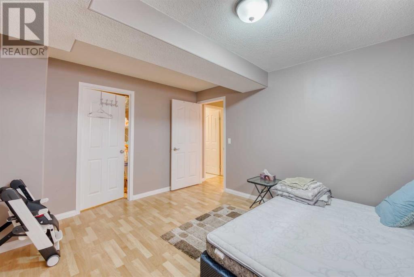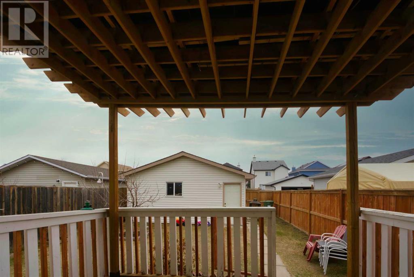19 Taravista Crescent Ne Calgary, Alberta T3J 4N9
$610,000
Welcome to your new home! This stunning 2-storey gem is tailor-made for a growing family seeking comfort and style. Step inside and be greeted by a bright office den boasting charming bay windows and elegant double French doors. Whether you envision it as a productive workspace, a cozy music room, or a sophisticated formal dining area, the possibilities are endless. Prepare to be impressed by the kitchen, where a brand new laminate countertop takes center stage alongside an inviting island. This culinary haven seamlessly flows into the family room and dining room, creating the ideal space for everyday gatherings and entertaining. Step through sliding patio doors onto your sunny deck, overlooking a south-facing backyard adorned with a mature apple tree just waiting to be harvested and a double garage with back lane access for your convenience! Upstairs, discover three spacious bedrooms, including a luxurious master retreat complete with a full ensuite and walk-in closet. The fully developed basement offers even more living space with a large rec room, generous bedroom, and a convenient 4-piece bath.This home has been impeccably maintained, boasting new roof shingles and vinyl siding that exude both curb appeal and peace of mind. Situated in a vibrant community of Taradale, it is very close to schools, parks, shopping, scenic walking path and with easy access to the highway, convenience is at your doorstep. Book a showing today! (id:29763)
Property Details
| MLS® Number | A2123960 |
| Property Type | Single Family |
| Community Name | Taradale |
| Amenities Near By | Park |
| Features | Back Lane, No Animal Home, No Smoking Home |
| Parking Space Total | 2 |
| Plan | 0110734 |
| Structure | None |
Building
| Bathroom Total | 4 |
| Bedrooms Above Ground | 3 |
| Bedrooms Below Ground | 1 |
| Bedrooms Total | 4 |
| Appliances | Refrigerator, Oven - Electric, Dishwasher, Hood Fan, Washer & Dryer |
| Basement Development | Finished |
| Basement Type | Full (finished) |
| Constructed Date | 2001 |
| Construction Material | Wood Frame |
| Construction Style Attachment | Detached |
| Cooling Type | None |
| Exterior Finish | Vinyl Siding |
| Fireplace Present | Yes |
| Fireplace Total | 1 |
| Flooring Type | Carpeted, Ceramic Tile, Hardwood, Laminate |
| Foundation Type | Poured Concrete |
| Half Bath Total | 1 |
| Heating Fuel | Natural Gas |
| Heating Type | Forced Air |
| Stories Total | 2 |
| Size Interior | 1479 Sqft |
| Total Finished Area | 1479 Sqft |
| Type | House |
Parking
| Detached Garage | 2 |
Land
| Acreage | No |
| Fence Type | Fence |
| Land Amenities | Park |
| Landscape Features | Fruit Trees |
| Size Frontage | 9.2 M |
| Size Irregular | 315.00 |
| Size Total | 315 M2|0-4,050 Sqft |
| Size Total Text | 315 M2|0-4,050 Sqft |
| Zoning Description | R-1n |
Rooms
| Level | Type | Length | Width | Dimensions |
|---|---|---|---|---|
| Basement | 4pc Bathroom | 4.92 Ft x 7.58 Ft | ||
| Basement | Bedroom | 12.42 Ft x 11.42 Ft | ||
| Basement | Recreational, Games Room | 14.42 Ft x 22.92 Ft | ||
| Basement | Furnace | 7.67 Ft x 9.92 Ft | ||
| Main Level | 2pc Bathroom | 5.08 Ft x 5.00 Ft | ||
| Main Level | Dining Room | 7.83 Ft x 11.83 Ft | ||
| Main Level | Family Room | 11.83 Ft x 13.25 Ft | ||
| Main Level | Foyer | 6.00 Ft x 9.67 Ft | ||
| Main Level | Kitchen | 9.92 Ft x 11.58 Ft | ||
| Main Level | Living Room | 9.92 Ft x 11.75 Ft | ||
| Upper Level | 4pc Bathroom | 4.83 Ft x 9.42 Ft | ||
| Upper Level | 4pc Bathroom | 4.67 Ft x 8.83 Ft | ||
| Upper Level | Bedroom | 9.75 Ft x 9.92 Ft | ||
| Upper Level | Bedroom | 11.92 Ft x 9.17 Ft | ||
| Upper Level | Primary Bedroom | 13.50 Ft x 15.33 Ft |
https://www.realtor.ca/real-estate/26770267/19-taravista-crescent-ne-calgary-taradale
Interested?
Contact us for more information

