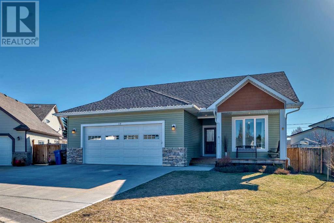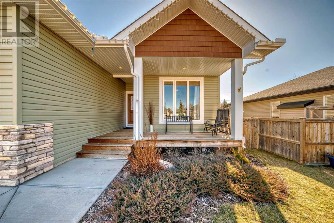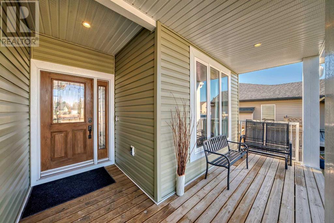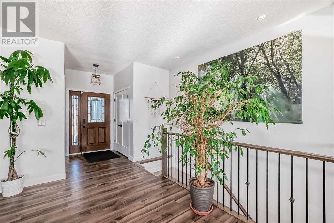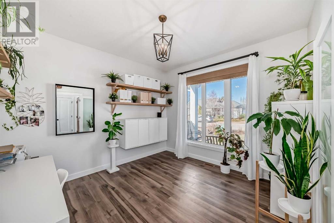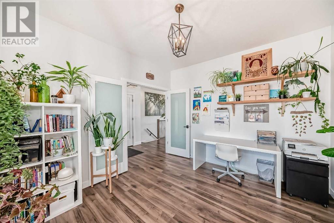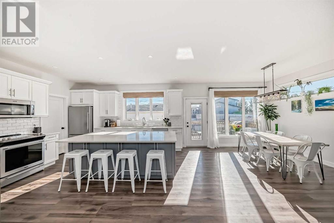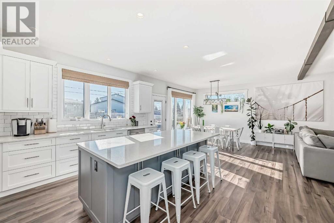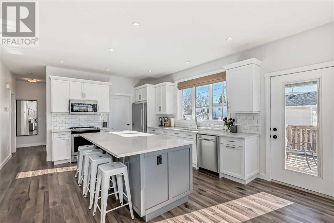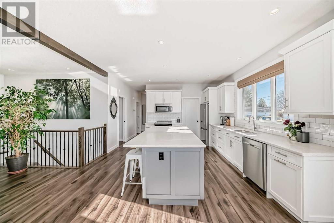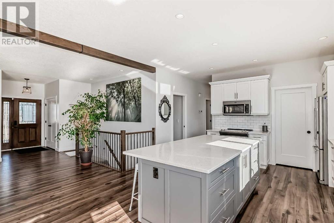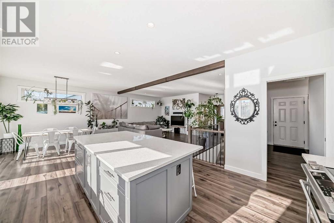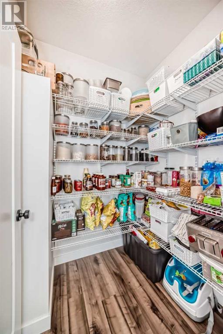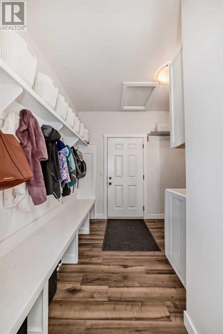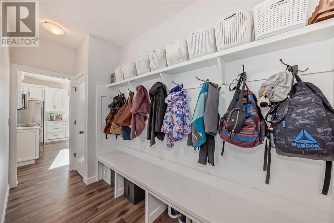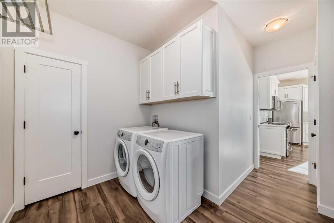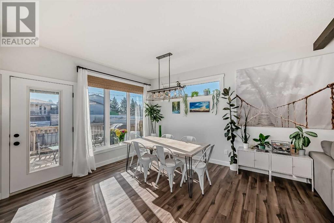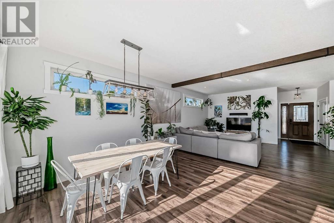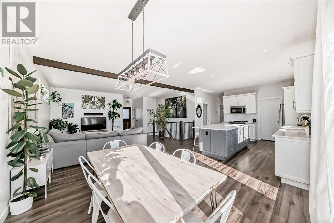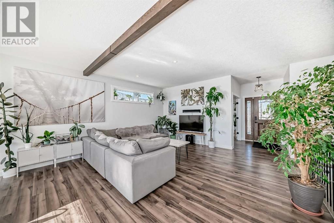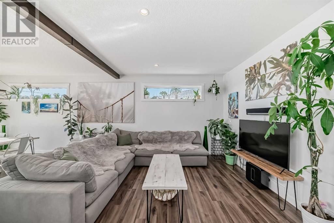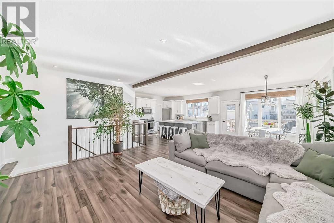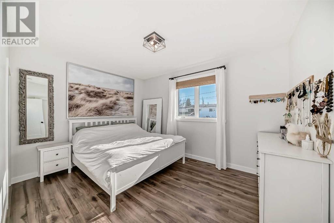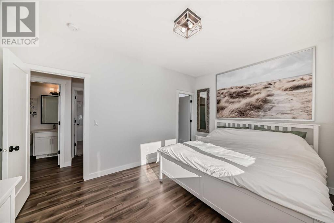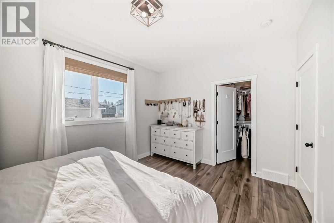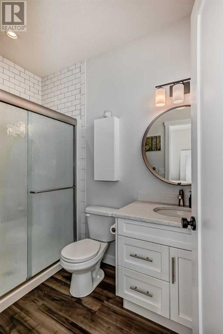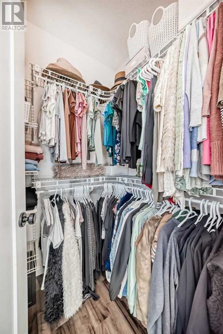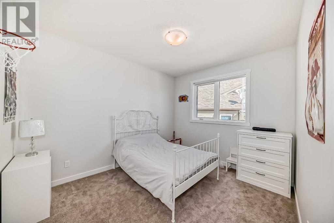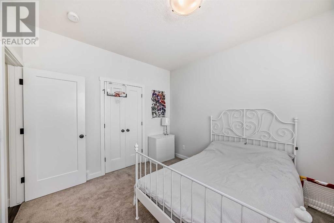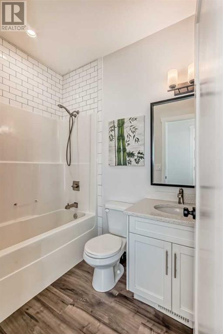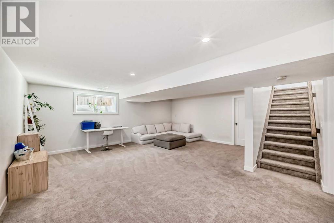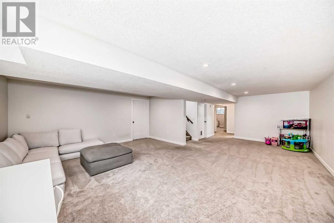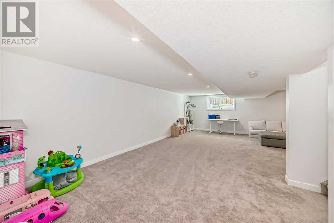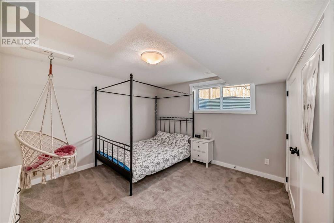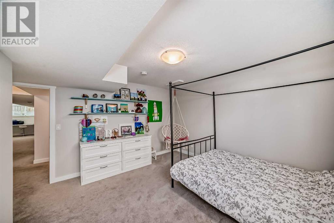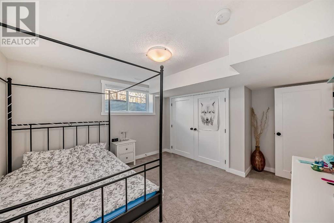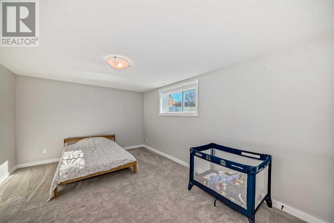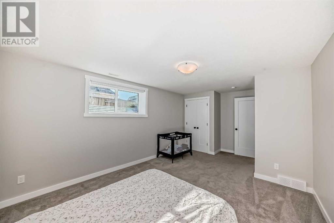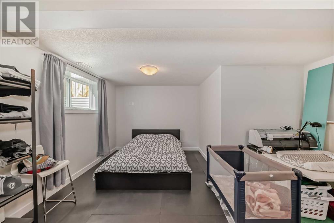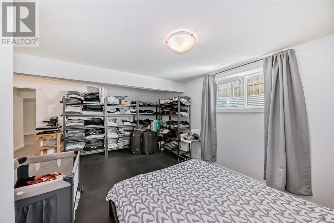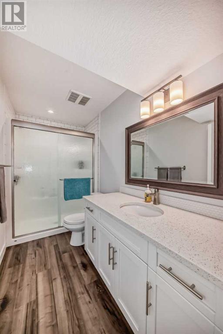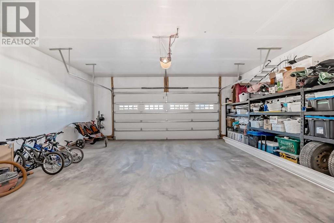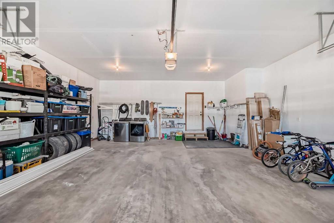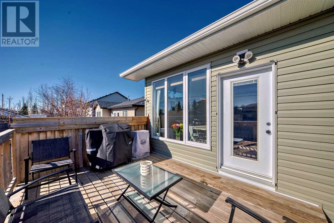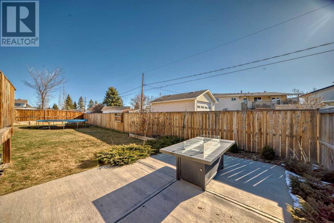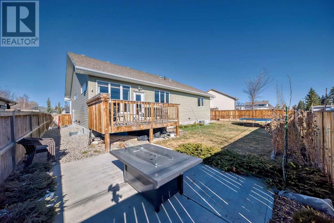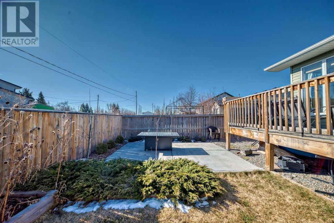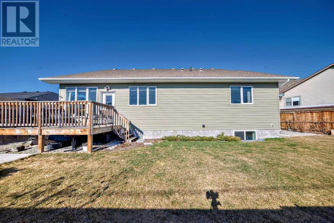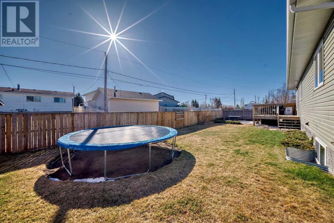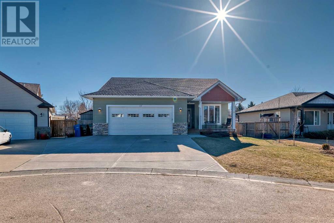5 Bedroom
3 Bathroom
1513 sqft
Bungalow
None
Forced Air
Landscaped
$549,900
Charming Bungalow Retreat in Picturesque Small Town, just 40 Minutes North of Calgary!Nestled in the quaint town of Didsbury, this delightful 1513 sq ft bungalow offers the perfect blend of modern convenience and cozy comfort. Step inside to discover a thoughtfully designed open-concept living space that effortlessly combines style and functionality. The airy layout creates a seamless flow between the living room, dining area, and kitchen, perfect for both relaxing evenings and lively gatherings with family and friends.The heart of the home, the kitchen, is a chef's dream, boasting sleek countertops, ample cabinet storage, and Maytag stainless steel appliances. Whether you're whipping up a quick breakfast or preparing a gourmet feast, this kitchen has everything you need to unleash your culinary creativity. Just off the kitchen, the back deck features a built-in gas line for effortless barbecuing. From impromptu gatherings to weekend cookouts, enjoy the ease of outdoor cooking and dining right at home.This bungalow features four cozy bedrooms, a home office and a large room perfect for a home gym, providing plenty of space for the whole family to rest and recharge. Each bedroom offers ample closet space and large windows that flood the rooms with natural light, creating a warm and inviting atmosphere.With three conveniently placed bathrooms, including a master ensuite, this home ensures that comfort and functionality are always within reach. Each bathroom features clean and simple design elements, providing a practical space for daily routines without sacrificing comfort. From quick showers to morning routines, these bathrooms offer everything you need for daily convenience.The finished basement adds even more versatility to this already spacious home, offering additional living space that can be customized to suit your needs. Whether you envision a home theater, a home gym, or a cozy entertainment area, the possibilities are endless.Escape the hustle and bus tle of the city and embrace a slower pace of life in this charming small town. With its modern amenities, spacious layout, and convenient location, this bungalow offers the perfect combination of comfort, convenience, and charm. Whether you're seeking a peaceful retreat or a welcoming space to raise a family, this charming bungalow has it all. Don't miss your chance to make this house your forever home and experience the best of small-town living just minutes from the vibrant city of Calgary. (id:29763)
Property Details
|
MLS® Number
|
A2124740 |
|
Property Type
|
Single Family |
|
Amenities Near By
|
Playground |
|
Features
|
Cul-de-sac, Back Lane, Pvc Window, No Smoking Home, Gas Bbq Hookup |
|
Parking Space Total
|
4 |
|
Plan
|
0214290 |
|
Structure
|
Deck |
Building
|
Bathroom Total
|
3 |
|
Bedrooms Above Ground
|
2 |
|
Bedrooms Below Ground
|
3 |
|
Bedrooms Total
|
5 |
|
Appliances
|
Refrigerator, Range - Electric, Dishwasher, Microwave Range Hood Combo, Garage Door Opener, Washer & Dryer |
|
Architectural Style
|
Bungalow |
|
Basement Development
|
Finished |
|
Basement Type
|
Full (finished) |
|
Constructed Date
|
2018 |
|
Construction Material
|
Poured Concrete, Wood Frame |
|
Construction Style Attachment
|
Detached |
|
Cooling Type
|
None |
|
Exterior Finish
|
Concrete, Stone, Vinyl Siding |
|
Flooring Type
|
Carpeted, Vinyl Plank |
|
Foundation Type
|
Poured Concrete |
|
Heating Type
|
Forced Air |
|
Stories Total
|
1 |
|
Size Interior
|
1513 Sqft |
|
Total Finished Area
|
1513 Sqft |
|
Type
|
House |
Parking
|
Concrete
|
|
|
Attached Garage
|
2 |
Land
|
Acreage
|
No |
|
Fence Type
|
Fence |
|
Land Amenities
|
Playground |
|
Landscape Features
|
Landscaped |
|
Size Depth
|
33.83 M |
|
Size Frontage
|
14.93 M |
|
Size Irregular
|
617.00 |
|
Size Total
|
617 M2|4,051 - 7,250 Sqft |
|
Size Total Text
|
617 M2|4,051 - 7,250 Sqft |
|
Zoning Description
|
R2 |
Rooms
| Level |
Type |
Length |
Width |
Dimensions |
|
Lower Level |
Family Room |
|
|
15.92 Ft x 20.58 Ft |
|
Lower Level |
Bedroom |
|
|
15.50 Ft x 16.92 Ft |
|
Lower Level |
Bedroom |
|
|
12.50 Ft x 11.75 Ft |
|
Lower Level |
3pc Bathroom |
|
|
4.92 Ft x 10.17 Ft |
|
Lower Level |
Bedroom |
|
|
15.67 Ft x 11.42 Ft |
|
Lower Level |
Furnace |
|
|
6.33 Ft x 12.58 Ft |
|
Lower Level |
Recreational, Games Room |
|
|
10.58 Ft x 12.75 Ft |
|
Main Level |
Dining Room |
|
|
12.08 Ft x 14.25 Ft |
|
Main Level |
Other |
|
|
14.33 Ft x 14.25 Ft |
|
Main Level |
Pantry |
|
|
4.83 Ft x 5.58 Ft |
|
Main Level |
Office |
|
|
11.00 Ft x 12.00 Ft |
|
Main Level |
Other |
|
|
10.50 Ft x 9.50 Ft |
|
Main Level |
Living Room |
|
|
16.75 Ft x 12.42 Ft |
|
Main Level |
Other |
|
|
5.08 Ft x 6.33 Ft |
|
Main Level |
4pc Bathroom |
|
|
7.42 Ft x 4.92 Ft |
|
Main Level |
Bedroom |
|
|
12.00 Ft x 10.17 Ft |
|
Main Level |
Primary Bedroom |
|
|
14.00 Ft x 10.92 Ft |
|
Main Level |
3pc Bathroom |
|
|
8.75 Ft x 5.00 Ft |
|
Main Level |
Other |
|
|
4.83 Ft x 5.00 Ft |
https://www.realtor.ca/real-estate/26858860/19-meadowview-court-didsbury

