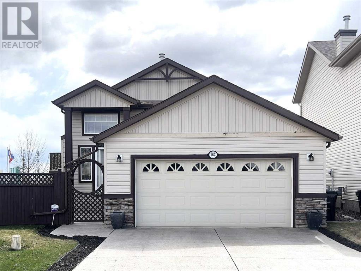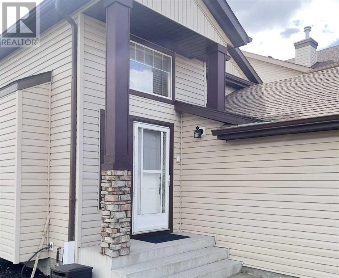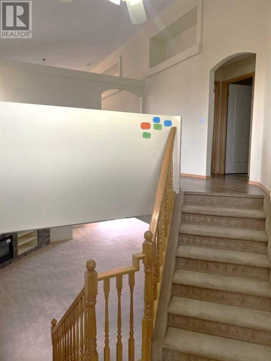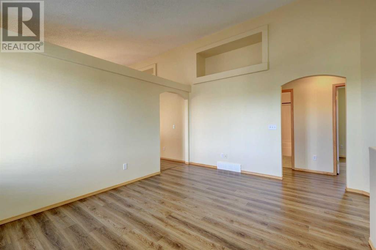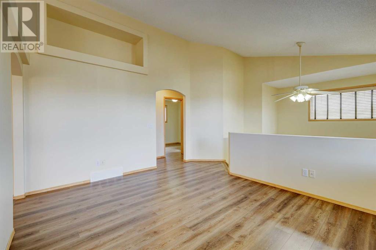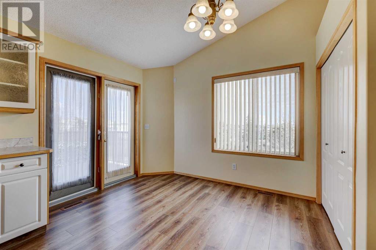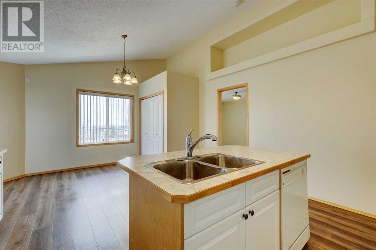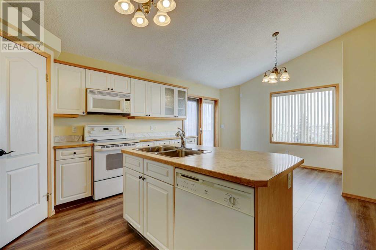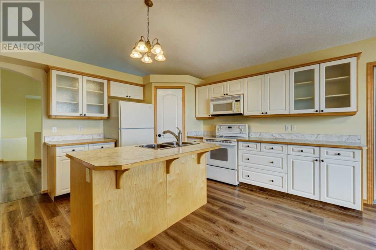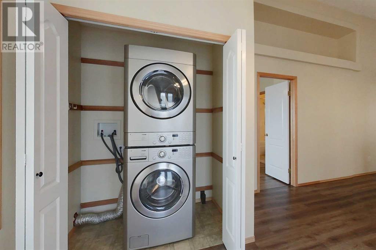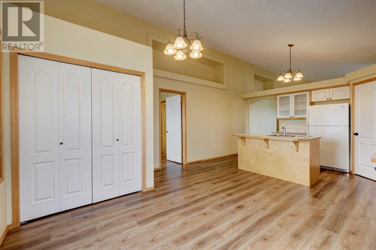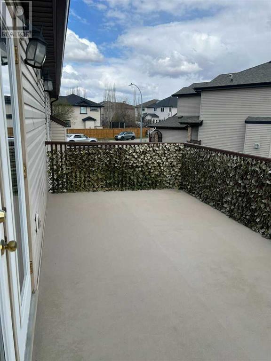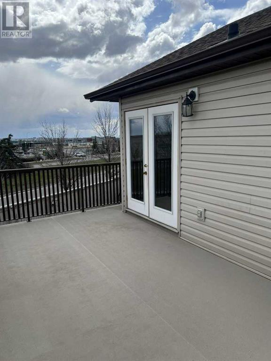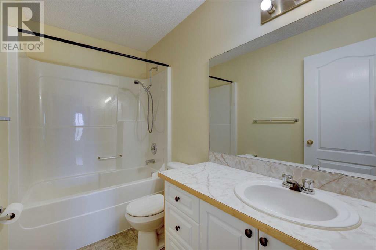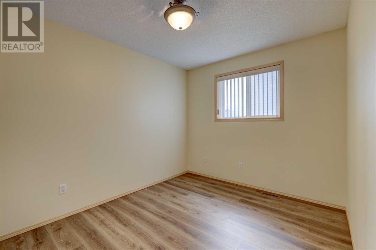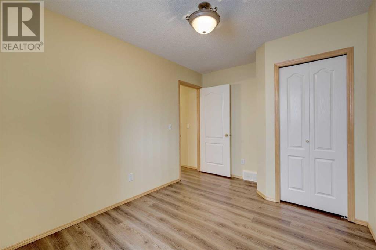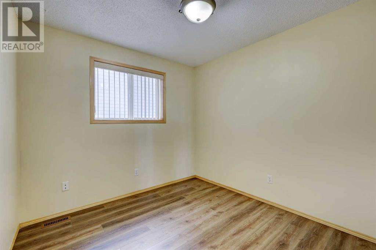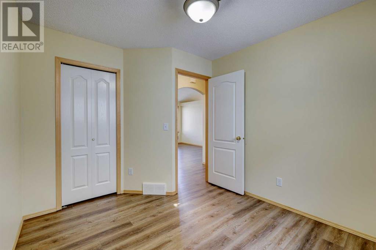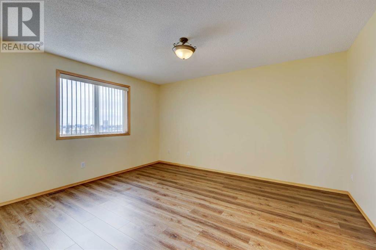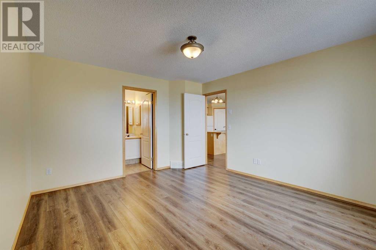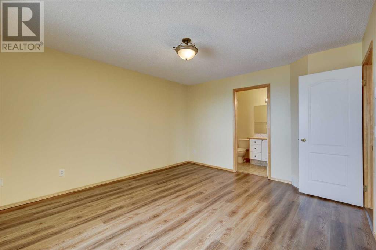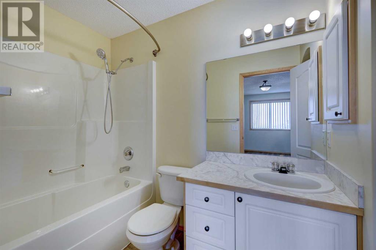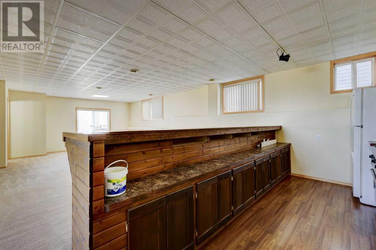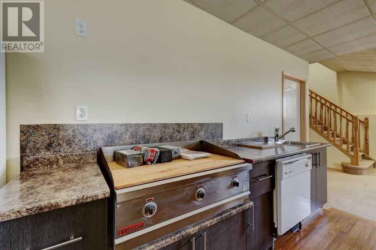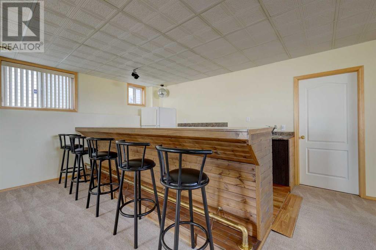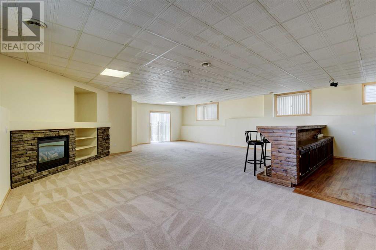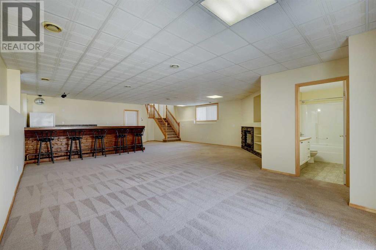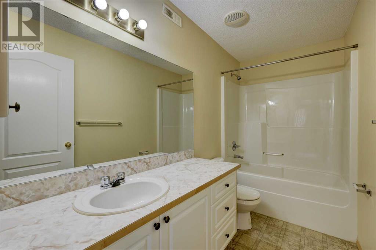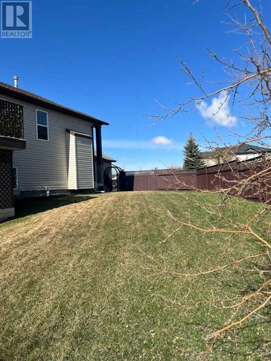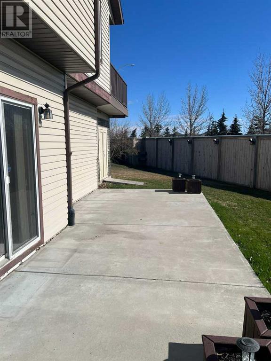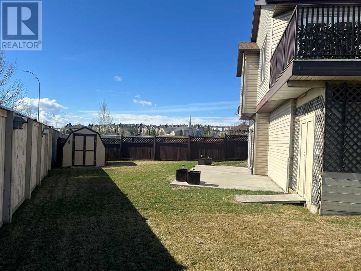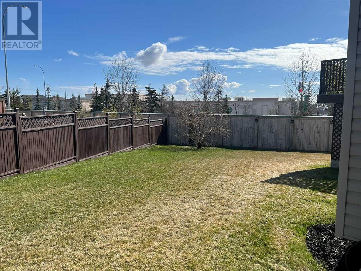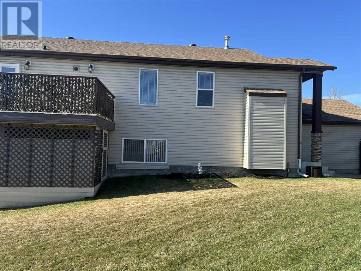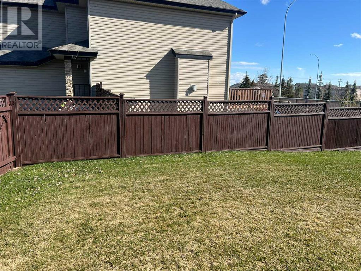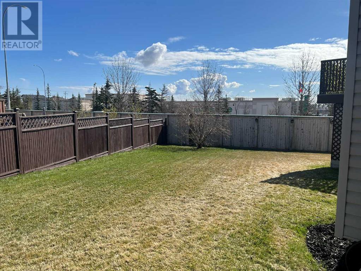182 Panatella Circle Nw Calgary, Alberta T3K 5Y2
$692,000
***Open House -Sunday May 5th, 11:00-12:30pm*** **A rare find in Panorama Hills! This Walkout Bi-level has over 2,100 sq ft of developed living space on a 7,443 sq ft lot! This home has many great features and has been recently painted throughout. The main level has new laminate flooring, vaulted ceilings, ceiling fan and built ins. The large windows throughout allow the natural light to shine through. All 3 bedrooms are located upstairs. The primary has an ensuite and walk in closet. The kitchen has a pantry, island with breakfast bar, main floor laundry closet with stacked washer/dryer, and French doors to the balcony. The balcony is low maintenance and is the perfect space to relax and enjoy your evening. The lower level is a fully finished walkout which exits to a large concrete patio stone area with tons of privacy. The lower level is perfect for a family and entertaining a good size crowd. There's a gas fireplace, 4 pce bathroom, wet bar with a full size fridge, dishwasher and a large electric grill with a roof ventilation system. With "in floor" heating, this area is warm and comfy. The huge yard has a built in shed under the patio for your work area or equipment and another shed to store your patio furniture etc. The yard has always been professionally maintained and has a sprinkler system. The fence and gate have just been painted and given a new life! The oversize, double garage not only has a heated garage pad, but the driveway does as well! A secondary suite would be subject to approval and permitting by the city/municipality. This home is close to Vivo Family Centre, shopping, schools, walking paths and is perfect for a busy family or anyone that loves to host the perfect get together. (id:29763)
Open House
This property has open houses!
11:00 am
Ends at:12:30 pm
Property Details
| MLS® Number | A2125779 |
| Property Type | Single Family |
| Community Name | Panorama Hills |
| Amenities Near By | Park, Playground |
| Communication Type | Cable Internet Access |
| Features | Cul-de-sac, Other, Wet Bar, Pvc Window, No Neighbours Behind, French Door, Closet Organizers, No Animal Home |
| Parking Space Total | 4 |
| Plan | 0311405 |
| Structure | Shed |
Building
| Bathroom Total | 3 |
| Bedrooms Above Ground | 3 |
| Bedrooms Total | 3 |
| Amenities | Other |
| Amperage | 100 Amp Service |
| Appliances | Refrigerator, Dishwasher, Stove, Microwave Range Hood Combo, Window Coverings, Garage Door Opener, Washer/dryer Stack-up |
| Architectural Style | Bi-level |
| Basement Development | Finished |
| Basement Features | Separate Entrance, Walk Out |
| Basement Type | Full (finished) |
| Constructed Date | 2003 |
| Construction Material | Wood Frame |
| Construction Style Attachment | Detached |
| Cooling Type | Central Air Conditioning |
| Exterior Finish | Vinyl Siding |
| Fire Protection | Smoke Detectors |
| Fireplace Present | Yes |
| Fireplace Total | 1 |
| Flooring Type | Carpeted, Laminate, Linoleum |
| Foundation Type | Poured Concrete |
| Heating Fuel | Natural Gas |
| Heating Type | Other, Forced Air, In Floor Heating |
| Size Interior | 1074 Sqft |
| Total Finished Area | 1074 Sqft |
| Type | House |
| Utility Power | 100 Amp Service |
| Utility Water | Municipal Water |
Parking
| Concrete | |
| Attached Garage | 2 |
| Other | |
| Street | |
| Parking Pad | |
| R V | |
| R V |
Land
| Acreage | No |
| Fence Type | Fence |
| Land Amenities | Park, Playground |
| Landscape Features | Lawn, Underground Sprinkler |
| Sewer | Municipal Sewage System |
| Size Frontage | 10.67 M |
| Size Irregular | 7443.00 |
| Size Total | 7443 Sqft|7,251 - 10,889 Sqft |
| Size Total Text | 7443 Sqft|7,251 - 10,889 Sqft |
| Zoning Description | Re0110 Detached |
Rooms
| Level | Type | Length | Width | Dimensions |
|---|---|---|---|---|
| Lower Level | 4pc Bathroom | 10.25 Ft x 4.92 Ft | ||
| Lower Level | Other | 13.00 Ft x 8.00 Ft | ||
| Lower Level | Recreational, Games Room | 26.08 Ft x 36.50 Ft | ||
| Lower Level | Furnace | 20.33 Ft x 6.75 Ft | ||
| Main Level | Foyer | 9.00 Ft x 7.50 Ft | ||
| Main Level | Living Room | 14.08 Ft x 14.33 Ft | ||
| Main Level | Kitchen | 14.08 Ft x 15.50 Ft | ||
| Main Level | Dining Room | 10.50 Ft x 7.58 Ft | ||
| Main Level | Primary Bedroom | 12.33 Ft x 14.08 Ft | ||
| Main Level | 4pc Bathroom | 8.00 Ft x 4.92 Ft | ||
| Main Level | Bedroom | 10.75 Ft x 9.00 Ft | ||
| Main Level | Bedroom | 12.25 Ft x 8.83 Ft | ||
| Main Level | 4pc Bathroom | 8.83 Ft x 4.83 Ft |
https://www.realtor.ca/real-estate/26843894/182-panatella-circle-nw-calgary-panorama-hills
Interested?
Contact us for more information

