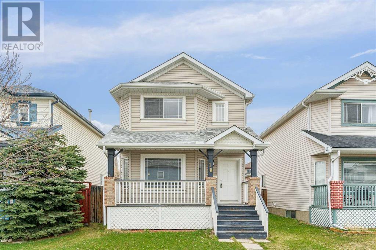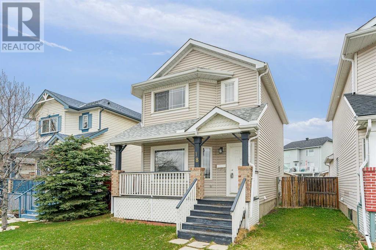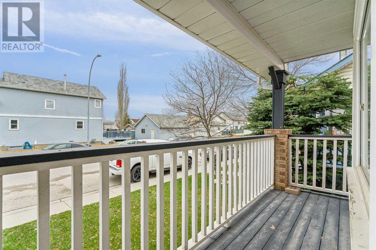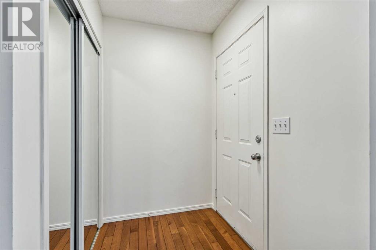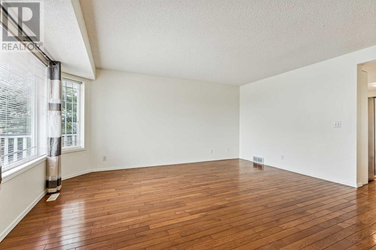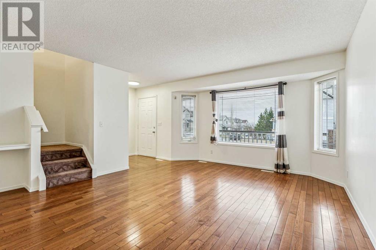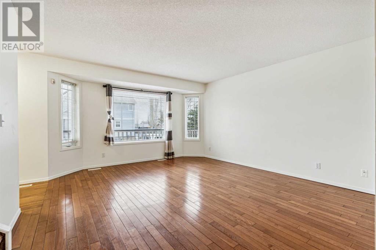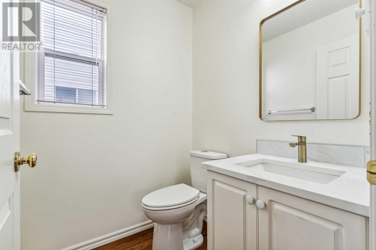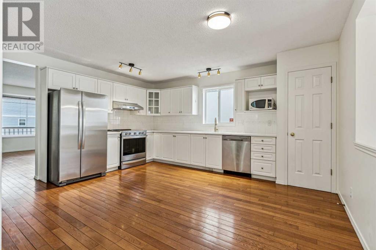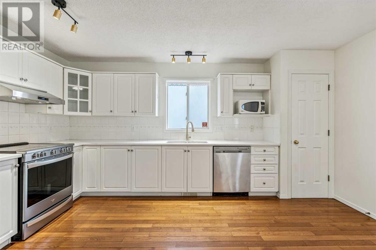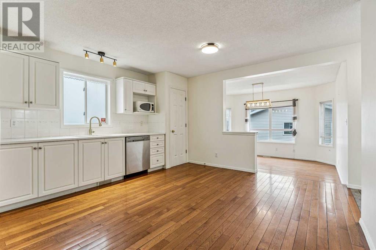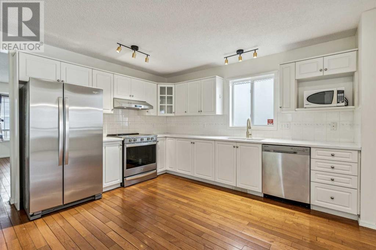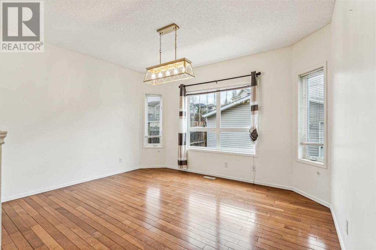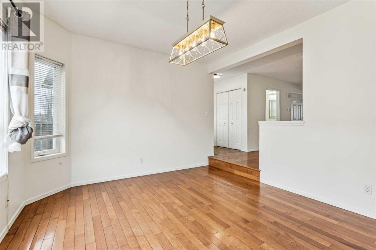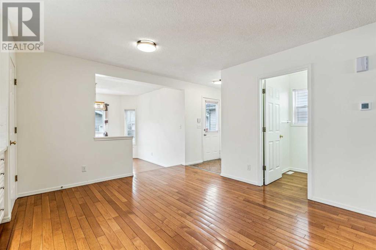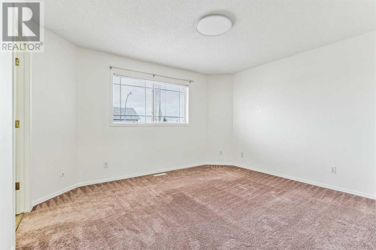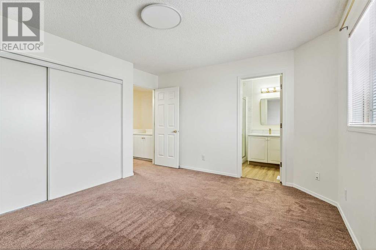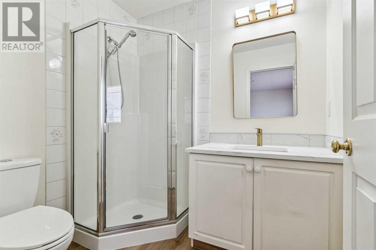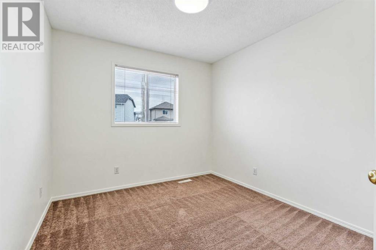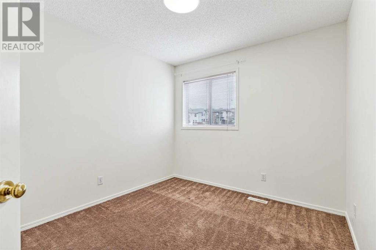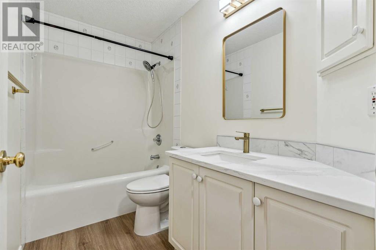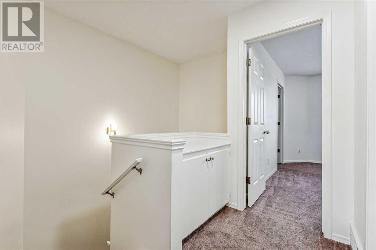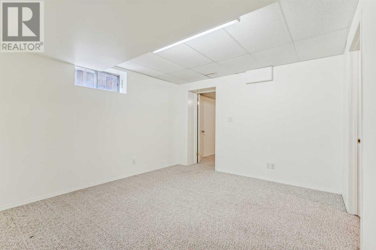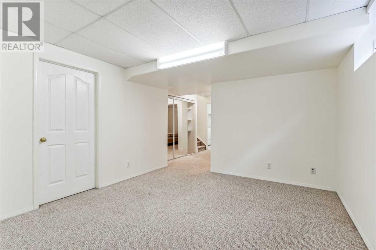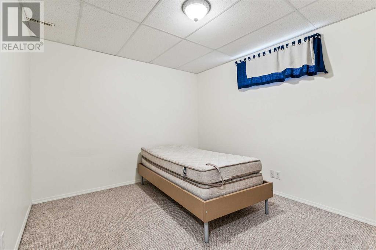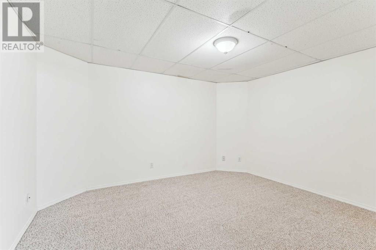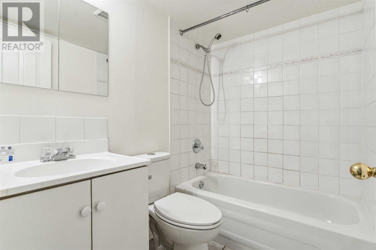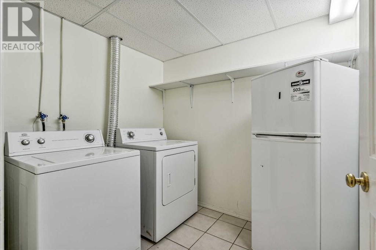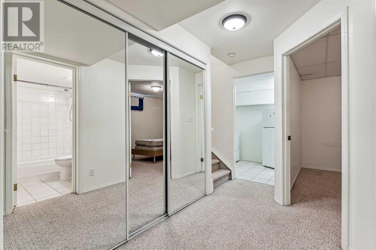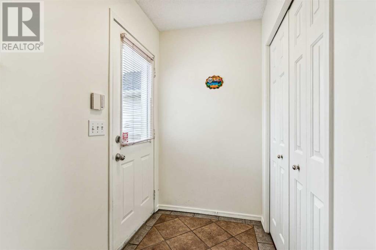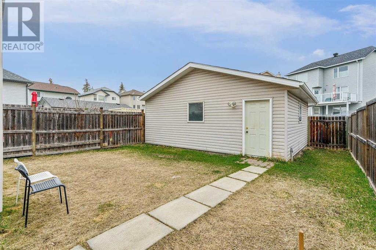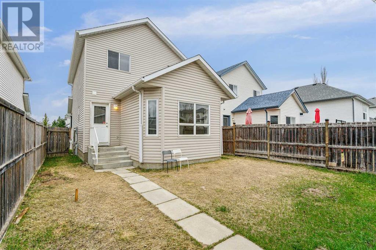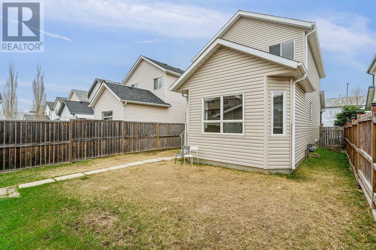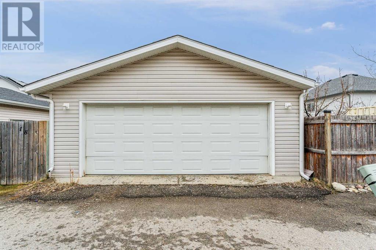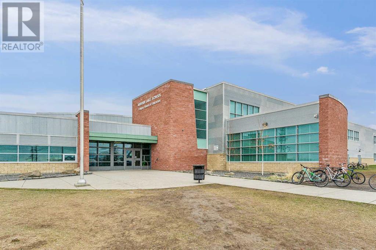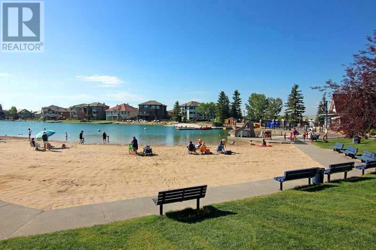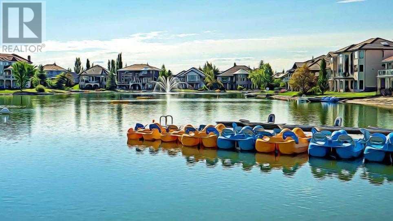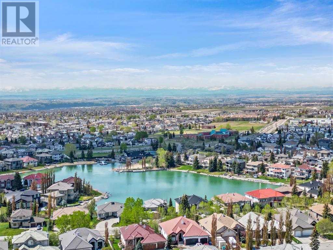18 Arbour Crest Circle Nw Calgary, Alberta T3G 4A3
$620,000
Don't wait! This exceptional 2-storey home boasts a rare main floor BONUS ROOM! From the moment you arrive, the great curb appeal captivates. Step inside to find a spacious Living Room adorned with gleaming HARDWOOD flooring, leading seamlessly into a generous KITCHEN featuring new countertops, light fixtures, and appliances. The sizable BONUS ROOM at the rear offers versatile use, perfect as a formal dining room. A convenient half bath is cleverly tucked away on the main floor.Upstairs, enjoy the luxury of two newly updated bathrooms! The spacious MASTER BEDROOM awaits with its own ENSUITE BATH, complemented by 2 additional bedrooms and another FULL Bathroom, completing the upper level.The fully finished basement expands your living space, offering an extra bedroom, den, family room, and yet another full bathroom! This home is move-in ready. Plus, benefit from the convenience of newer roof and siding installed several years ago.With an OVERSIZED Double detached garage and ample space for the whole family, this home is nestled in the sought-after, family-friendly lake community of ARBOUR LAKE! Close to numerous amenities, the C-TRAIN, and just steps away from ARBOUR LAKE School, this property combines comfort with convenience. Don’t miss your chance to make it yours! (id:29763)
Property Details
| MLS® Number | A2126883 |
| Property Type | Single Family |
| Community Name | Arbour Lake |
| Amenities Near By | Park, Playground, Recreation Nearby |
| Community Features | Lake Privileges, Fishing |
| Features | Back Lane, Pvc Window, Level |
| Parking Space Total | 2 |
| Plan | 9512644 |
| Structure | Porch, Porch, Porch |
Building
| Bathroom Total | 4 |
| Bedrooms Above Ground | 4 |
| Bedrooms Total | 4 |
| Appliances | Washer, Refrigerator, Dishwasher, Stove, Dryer, Hood Fan, Window Coverings, Garage Door Opener |
| Basement Development | Finished |
| Basement Type | Full (finished) |
| Constructed Date | 1996 |
| Construction Material | Wood Frame |
| Construction Style Attachment | Detached |
| Cooling Type | None |
| Flooring Type | Carpeted, Ceramic Tile, Hardwood, Vinyl |
| Foundation Type | Poured Concrete |
| Half Bath Total | 1 |
| Heating Type | Forced Air |
| Stories Total | 2 |
| Size Interior | 1467 Sqft |
| Total Finished Area | 1467 Sqft |
| Type | House |
Parking
| Detached Garage | 2 |
Land
| Acreage | No |
| Fence Type | Fence |
| Land Amenities | Park, Playground, Recreation Nearby |
| Size Frontage | 11 M |
| Size Irregular | 292.00 |
| Size Total | 292 M2|0-4,050 Sqft |
| Size Total Text | 292 M2|0-4,050 Sqft |
| Zoning Description | R-c1n |
Rooms
| Level | Type | Length | Width | Dimensions |
|---|---|---|---|---|
| Second Level | Primary Bedroom | 12.92 Ft x 11.50 Ft | ||
| Second Level | Bedroom | 9.92 Ft x 9.33 Ft | ||
| Second Level | Bedroom | 11.33 Ft x 9.67 Ft | ||
| Second Level | 3pc Bathroom | 6.83 Ft x 5.58 Ft | ||
| Second Level | 4pc Bathroom | 9.17 Ft x 4.92 Ft | ||
| Basement | Recreational, Games Room | 11.92 Ft x 11.58 Ft | ||
| Basement | Den | 12.42 Ft x 10.58 Ft | ||
| Basement | Laundry Room | 7.50 Ft x 6.50 Ft | ||
| Basement | Furnace | 11.25 Ft x 5.75 Ft | ||
| Basement | 4pc Bathroom | 6.92 Ft x 4.92 Ft | ||
| Main Level | Kitchen | 15.50 Ft x 13.42 Ft | ||
| Main Level | Dining Room | 13.50 Ft x 11.42 Ft | ||
| Main Level | Living Room | 15.92 Ft x 13.92 Ft | ||
| Main Level | 2pc Bathroom | 5.17 Ft x 4.92 Ft |
https://www.realtor.ca/real-estate/26811955/18-arbour-crest-circle-nw-calgary-arbour-lake
Interested?
Contact us for more information

