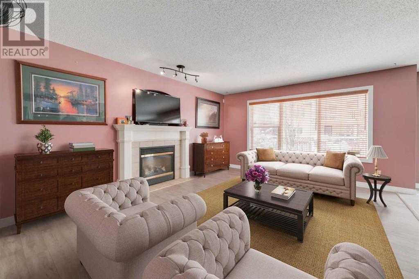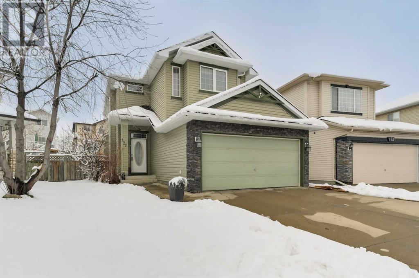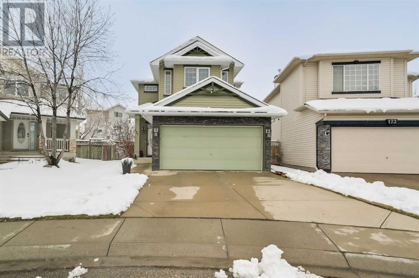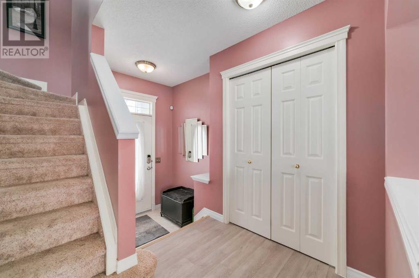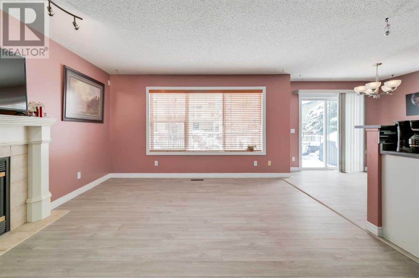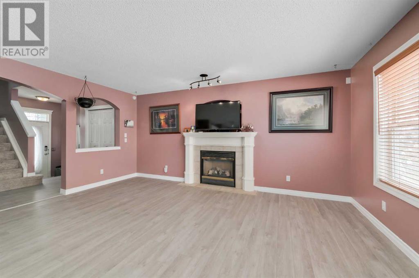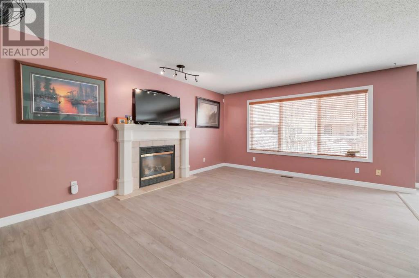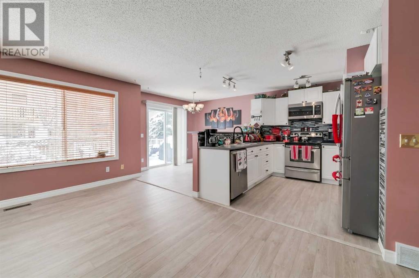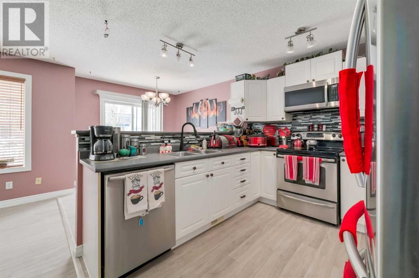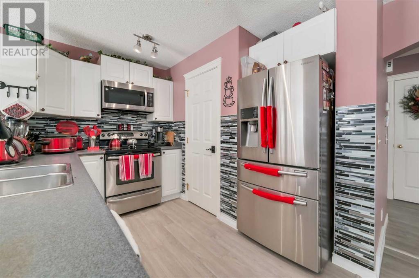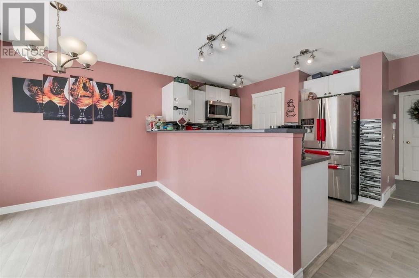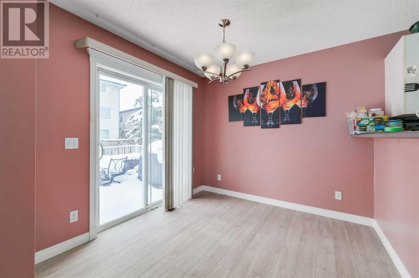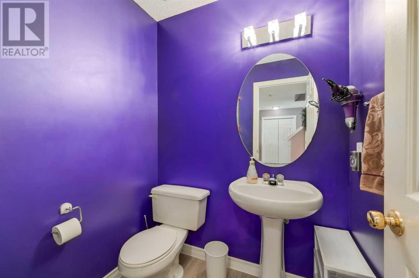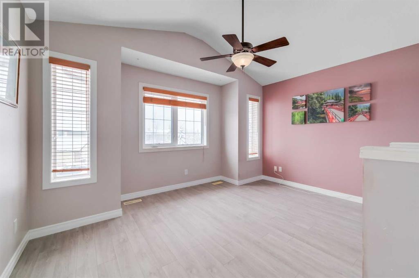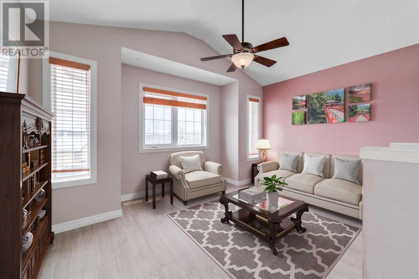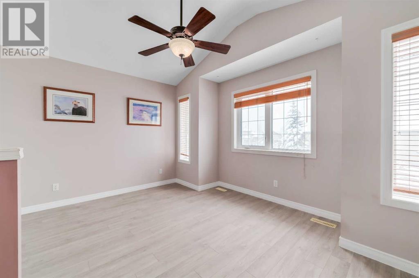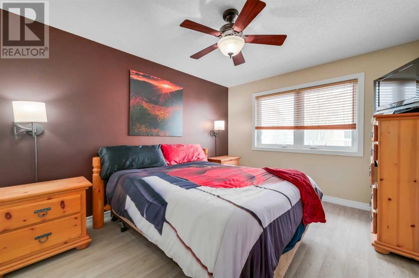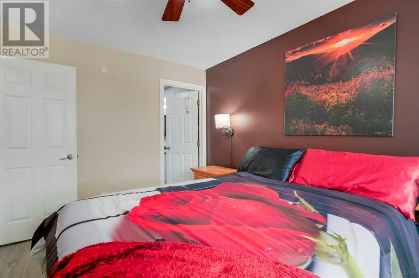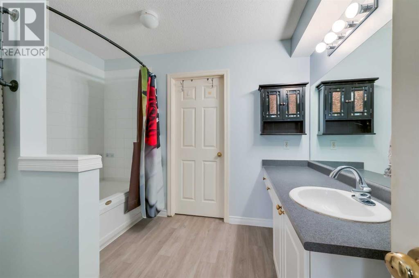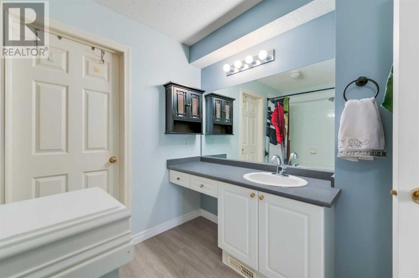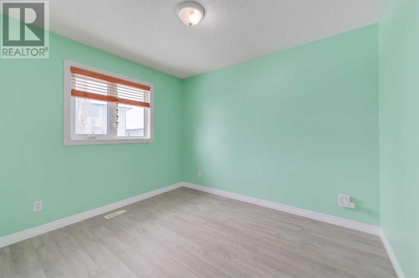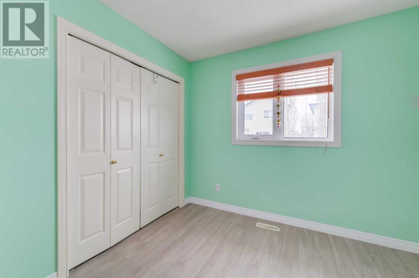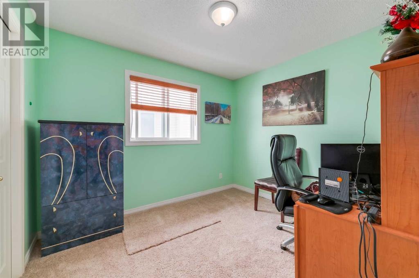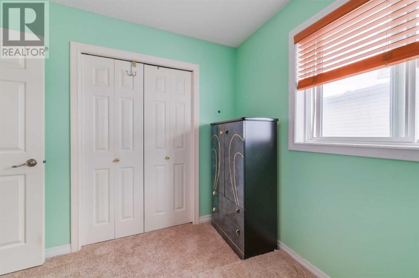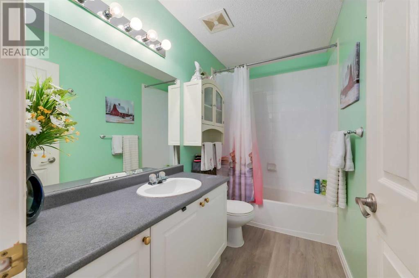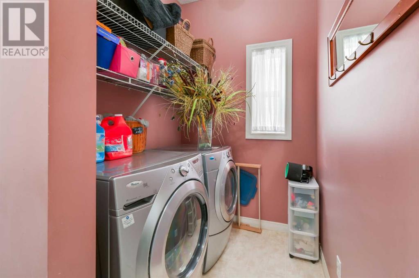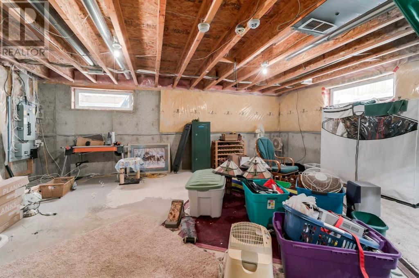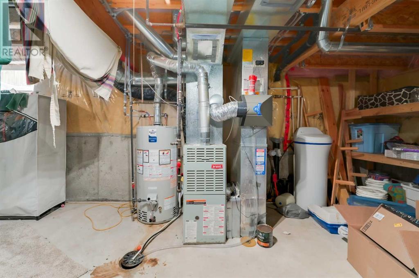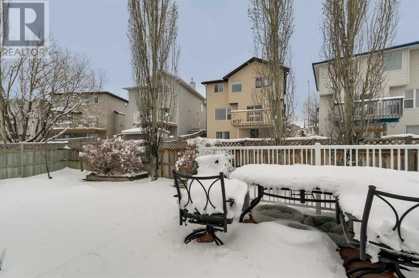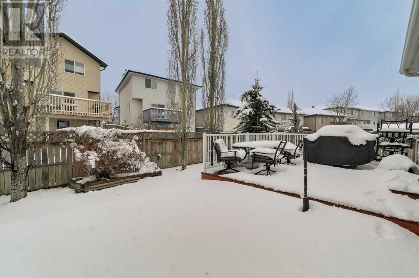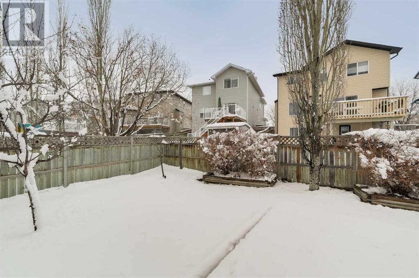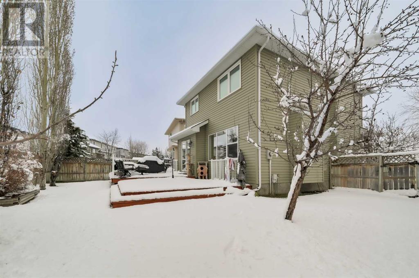3 Bedroom
3 Bathroom
1652.76 sqft
Fireplace
None
Forced Air
Lawn
$649,900
Welcome to your family’s 2-STOREY private kingdom on a PIE-SHAPED LOT, where every day is an adventure in the ultimate thriving QUIET community of Citadel. Step inside your sanctuary with COMFORT & DURABILITY with NEWER roof, siding, hot water tank, water softener, triple pane windows, stainless steel appliances & more upgrades! With brand new VINYL PLANK FLOORS throughout, you will be able to withstand demands of daily life with EASY MAINTENANCE & MODERN LIVING. Enjoy a spacious OPEN-CONCEPT MAIN FLOOR living space lit up with plenty of NORTHWEST facing windows for LATE AFTERNOON SUNLIGHT. Play “Fetch!” with your furry friend in a PRIVATE FULLY FENCED YARD or host a family BBQ on the 2-TIERED WOOD DECK. Reduce odour & clean up time with a GARBURATOR, then head up the PLUSH SMART CARPET stairs that springs back up with each step to your sunny RETREAT BONUS ROOM to quietly focus on tomorrow’s meeting tasks. Complete the night & step across the hall to private spaces to a PRIMARY BEDROOM with a 4PC ENSUITE straight into a bright WALK-IN CLOSET. Across the hall are 2 BEDROOMS & 4PC BATH which you can conveniently ensure your children fall asleep SAFE & SECURE. This home is also already hardwired with a TELUS ALARM SYSTEM with 3 SECURITY CAMERAS to provide peace of mind. Living in Citadel offers a family with young children with CONVENIENCE & blossoming dreams for their loved ones! With QUICK ACCESS to STONEY TRAIL, transportation by Bus (1 min), or Crowfoot LRT Station (8 mins), you will have plenty of access to nearby PUBLIC, CATHOLIC & PROGRESSIVE PRIVATE SCHOOLS from BABIES to GRADE 12 all within 12 mins drive. This home offers UNPARALLELED NEARBY AMENITIES in all directions! Take a short drive to Royal Oak Centre for A-Mart (4 mins); Beacon Hill Plaza (8 mins) for Costco, TNT, H-Mart, The Brick; or Crowfoot Crossing (7 mins) to the VCA Emergency Animal Hospital & CINEPLEX! Enjoy a neighbourhood stroll at the Citadel Way Park (3 mins) or join a variety of FITNESS gy ms (all within 7 mins) including Anytime Fitness, CrossFit, Kickboxing & Pilates! Practice makes perfect for RECREATIONAL activities with a quick drive to the Calgary Inland Athletic Park or Hawkstone Field (7 mins) with a batting cage & soccer field. Let’s not forget about dad’s leisure time to enjoy a round of outdoor & indoor GOLF all within 9 mins drive. On the way home, celebrate the wins at nearby Korean BBQ Restaurants (8 mins) perfect to end the day! If you take comfort knowing that quality of life is just minutes from your doorstep, this is your DREAM HOME that you’ve been waiting for! Book a private viewing with your favourite Realtor! (id:29763)
Property Details
|
MLS® Number
|
A2125289 |
|
Property Type
|
Single Family |
|
Community Name
|
Citadel |
|
Amenities Near By
|
Park, Playground |
|
Features
|
Pvc Window, Level |
|
Parking Space Total
|
4 |
|
Plan
|
9813292 |
|
Structure
|
Deck |
Building
|
Bathroom Total
|
3 |
|
Bedrooms Above Ground
|
3 |
|
Bedrooms Total
|
3 |
|
Appliances
|
Washer, Refrigerator, Dishwasher, Stove, Dryer, Microwave, Garburator, Window Coverings |
|
Basement Development
|
Unfinished |
|
Basement Type
|
Full (unfinished) |
|
Constructed Date
|
2000 |
|
Construction Material
|
Wood Frame |
|
Construction Style Attachment
|
Detached |
|
Cooling Type
|
None |
|
Exterior Finish
|
Stone, Vinyl Siding |
|
Fire Protection
|
Smoke Detectors |
|
Fireplace Present
|
Yes |
|
Fireplace Total
|
1 |
|
Flooring Type
|
Carpeted, Linoleum, Vinyl Plank |
|
Foundation Type
|
Poured Concrete |
|
Half Bath Total
|
1 |
|
Heating Fuel
|
Natural Gas |
|
Heating Type
|
Forced Air |
|
Stories Total
|
2 |
|
Size Interior
|
1652.76 Sqft |
|
Total Finished Area
|
1652.76 Sqft |
|
Type
|
House |
Parking
Land
|
Acreage
|
No |
|
Fence Type
|
Fence |
|
Land Amenities
|
Park, Playground |
|
Landscape Features
|
Lawn |
|
Size Depth
|
29.11 M |
|
Size Frontage
|
8.86 M |
|
Size Irregular
|
4294.80 |
|
Size Total
|
4294.8 Sqft|4,051 - 7,250 Sqft |
|
Size Total Text
|
4294.8 Sqft|4,051 - 7,250 Sqft |
|
Zoning Description
|
R-c1 |
Rooms
| Level |
Type |
Length |
Width |
Dimensions |
|
Main Level |
Other |
|
|
5.67 Ft x 5.50 Ft |
|
Main Level |
Living Room |
|
|
17.00 Ft x 14.00 Ft |
|
Main Level |
Dining Room |
|
|
9.00 Ft x 8.17 Ft |
|
Main Level |
Kitchen |
|
|
9.67 Ft x 8.83 Ft |
|
Main Level |
Laundry Room |
|
|
9.33 Ft x 5.50 Ft |
|
Main Level |
2pc Bathroom |
|
|
5.50 Ft x 5.00 Ft |
|
Upper Level |
Family Room |
|
|
14.00 Ft x 12.67 Ft |
|
Upper Level |
Primary Bedroom |
|
|
14.00 Ft x 11.00 Ft |
|
Upper Level |
Bedroom |
|
|
10.50 Ft x 9.33 Ft |
|
Upper Level |
Bedroom |
|
|
10.33 Ft x 9.33 Ft |
|
Upper Level |
4pc Bathroom |
|
|
9.33 Ft x 5.00 Ft |
|
Upper Level |
4pc Bathroom |
|
|
9.08 Ft x 8.67 Ft |
https://www.realtor.ca/real-estate/26794286/177-citadel-estates-terrace-nw-calgary-citadel

