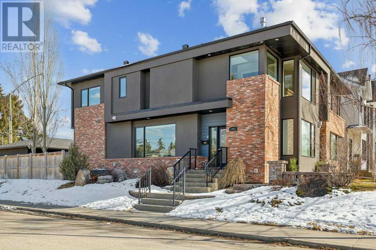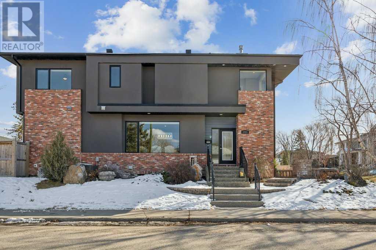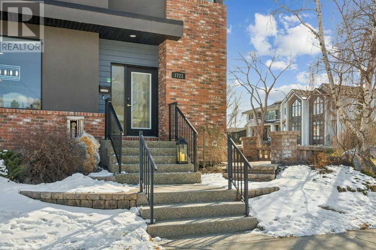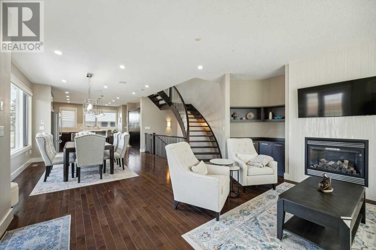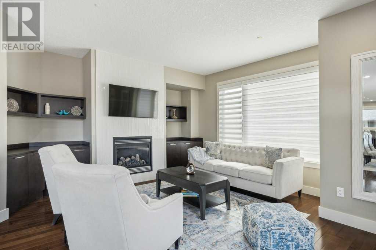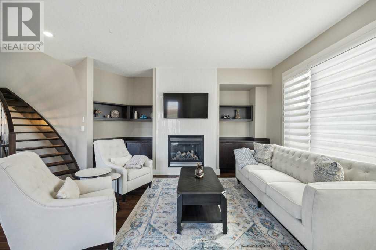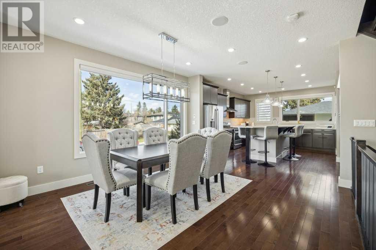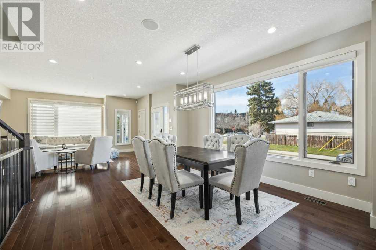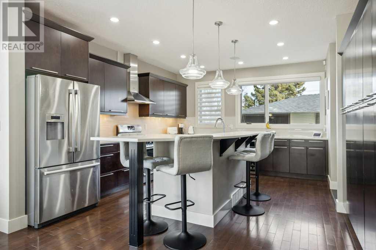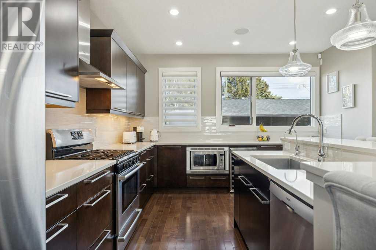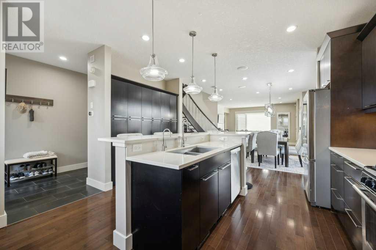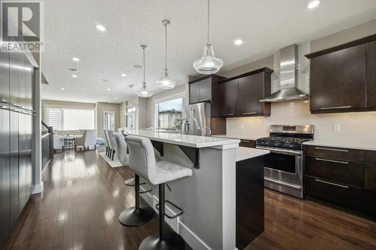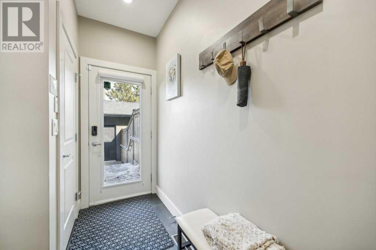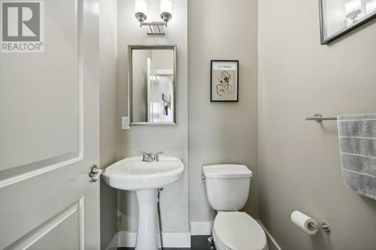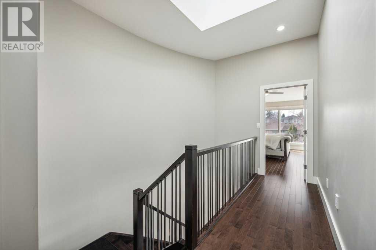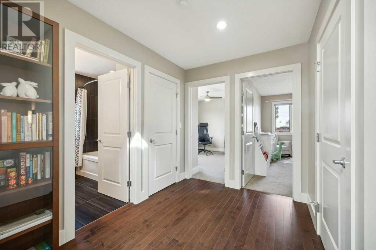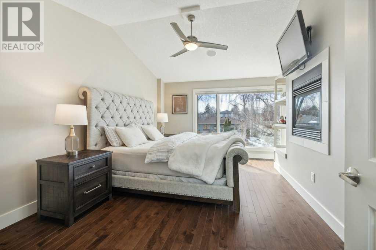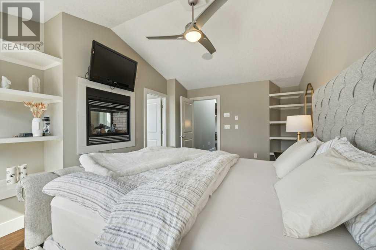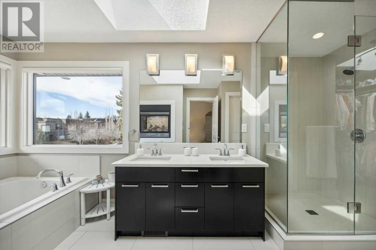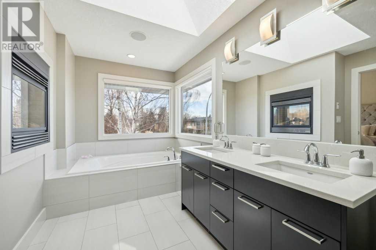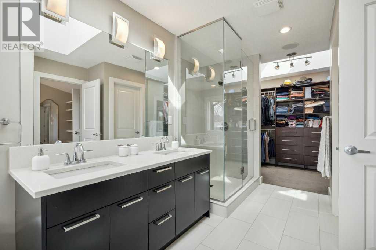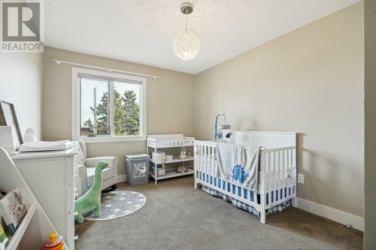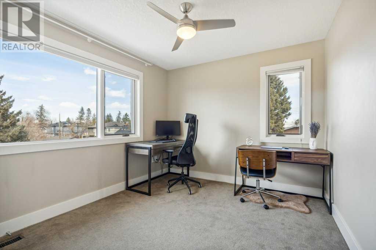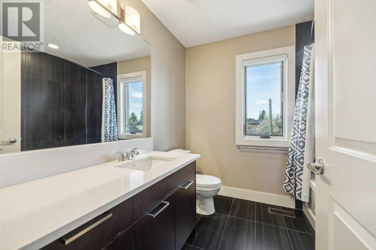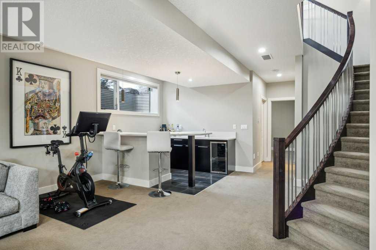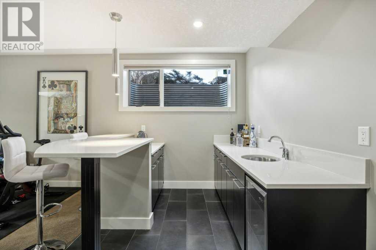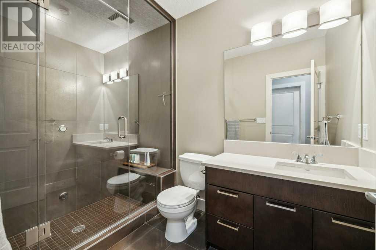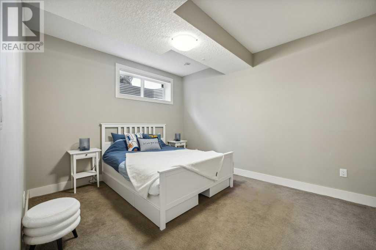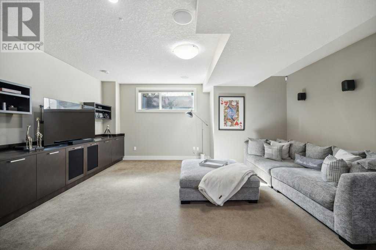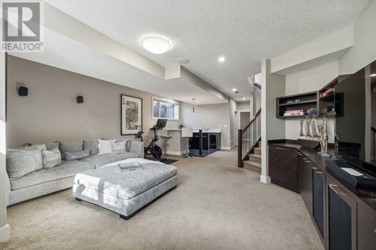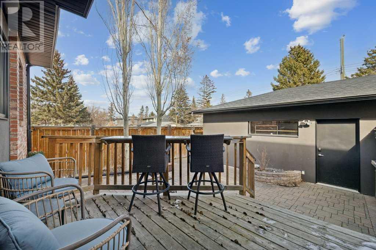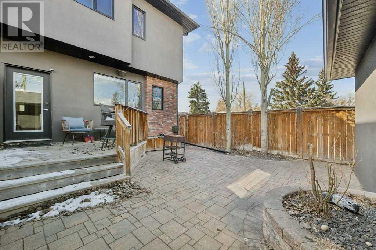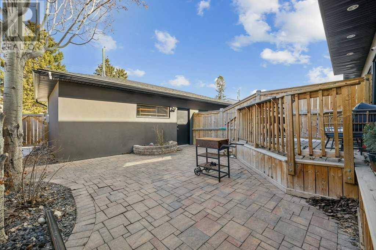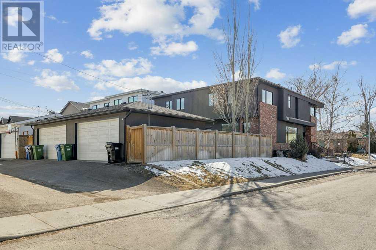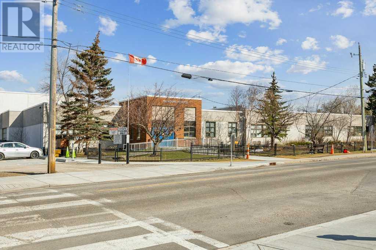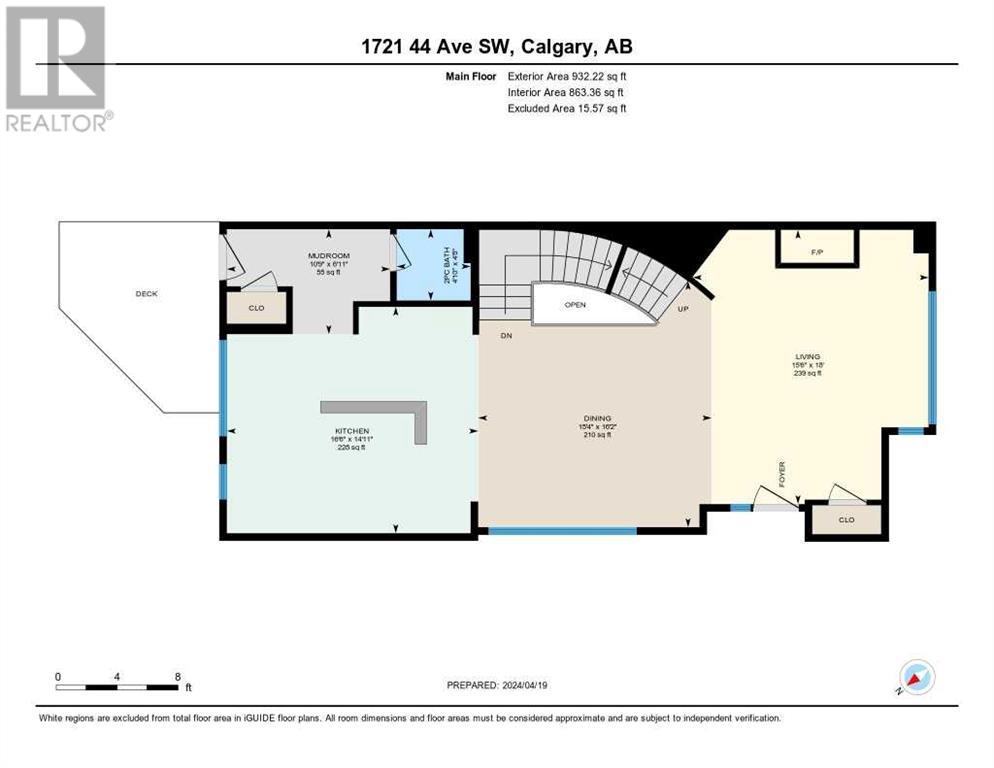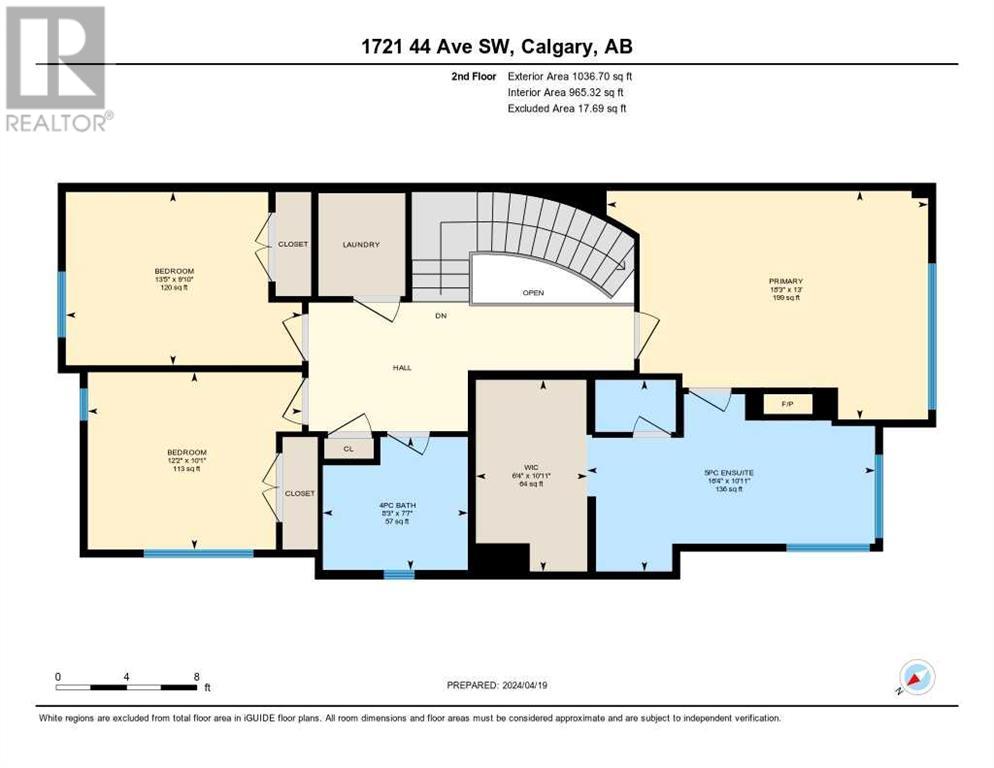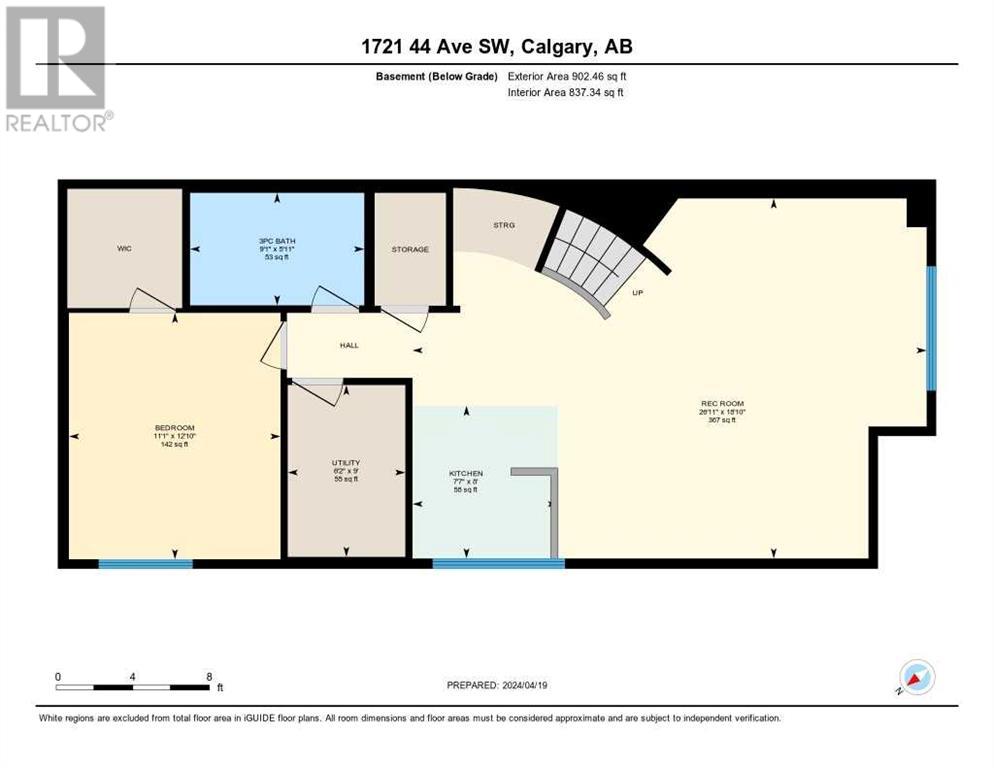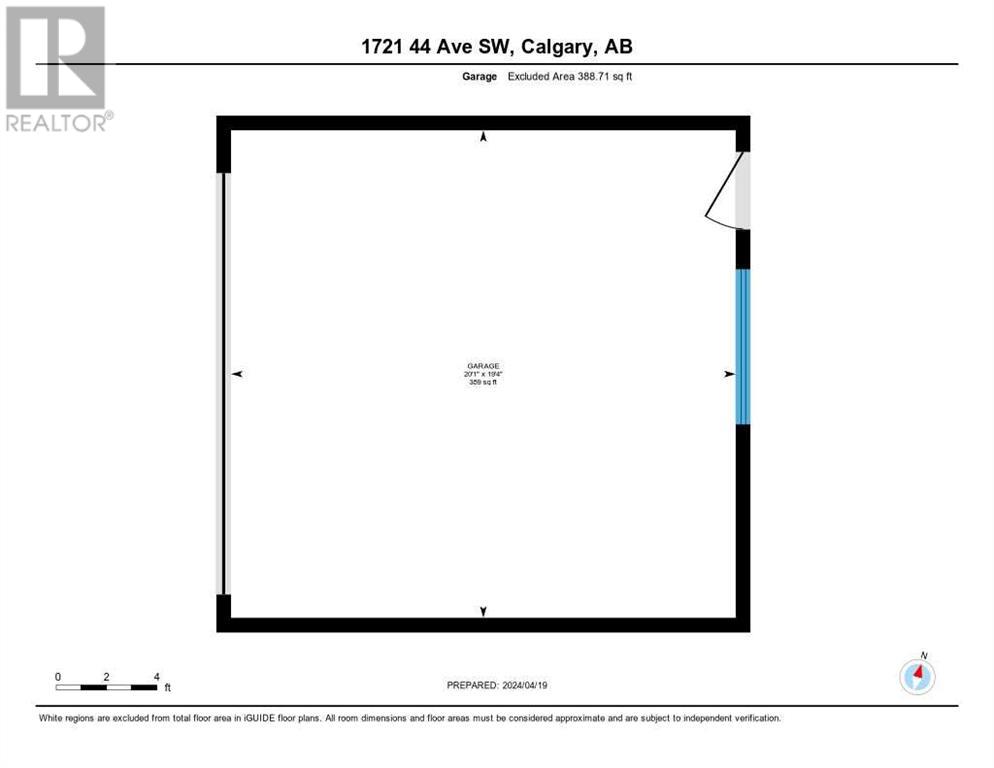4 Bedroom
4 Bathroom
1968.92 sqft
Fireplace
Central Air Conditioning
Forced Air, In Floor Heating
Landscaped
$949,900
Welcome to Altadore, where luxury meets comfort in this exquisite 4-bedroom home! Step inside to find natural light beaming in from all the windows on this corner lot. Hardwood flooring throughout the main floor, creating a warm and inviting atmosphere. The living room features a cozy gas fireplace, perfect for relaxing evenings in. Indulge your inner chef in the gourmet kitchen, complete with quartz countertops, stainless steel appliances including a gas range and built-in microwave, and ample storage space for all your culinary needs. Ascend the curved staircase to the upper level, where three spacious bedrooms await. The primary suite is a true retreat, boasting a two-way gas fireplace that adds ambiance to both the bedroom and the spa-like ensuite. Pamper yourself in the ensuite's luxurious features, including a double vanity, walk-in shower unit, and soaker tub. Two additional bedrooms on this level share a well-appointed 4-piece bathroom, and a convenient laundry room completes this floor. Descend to the fully finished basement, where entertainment awaits! Host gatherings in the expansive rec room, equipped in-floor heating for cozy nights in. A wet bar adds convenience for serving up refreshments, while a generous bedroom and a 3-piece bathroom with walk-in steam shower provide comfort and privacy for guests or family members. The main floor, basement and primary suite and ensuite feature wired in speakers! Central Air-Conditioning as well! Outside, the entertainment continues with a deck perfect for hosting barbecues and gatherings, while minimal landscaping ensures easy maintenance, plus an irrigation system. The detached garage offers space for two vehicles or additional storage, adding practicality to this exceptional home. Located in the heart of the city, Altadore is home to both young families and established executives. Close to vibrant Marda Loop, where you will find every amenity you could need. Less than a 10 minute walk to Sandy Beach and the off- leash park! Close to schools, with easy access to any growing family. Experience the epitome of luxury living in Altadore with this stunning duplex. Don't miss your chance to make this dream home yours! (id:29763)
Property Details
|
MLS® Number
|
A2124607 |
|
Property Type
|
Single Family |
|
Community Name
|
Altadore |
|
Amenities Near By
|
Playground |
|
Features
|
Wet Bar, Level |
|
Parking Space Total
|
2 |
|
Plan
|
85ag |
|
Structure
|
Deck |
Building
|
Bathroom Total
|
4 |
|
Bedrooms Above Ground
|
3 |
|
Bedrooms Below Ground
|
1 |
|
Bedrooms Total
|
4 |
|
Appliances
|
Washer, Refrigerator, Range - Gas, Dishwasher, Dryer, Microwave, Hood Fan, Garage Door Opener |
|
Basement Development
|
Finished |
|
Basement Type
|
Full (finished) |
|
Constructed Date
|
2010 |
|
Construction Material
|
Wood Frame |
|
Construction Style Attachment
|
Semi-detached |
|
Cooling Type
|
Central Air Conditioning |
|
Exterior Finish
|
Aluminum Siding, Brick, Stucco |
|
Fireplace Present
|
Yes |
|
Fireplace Total
|
2 |
|
Flooring Type
|
Carpeted, Hardwood, Tile |
|
Foundation Type
|
Poured Concrete |
|
Half Bath Total
|
1 |
|
Heating Type
|
Forced Air, In Floor Heating |
|
Stories Total
|
2 |
|
Size Interior
|
1968.92 Sqft |
|
Total Finished Area
|
1968.92 Sqft |
|
Type
|
Duplex |
Parking
Land
|
Acreage
|
No |
|
Fence Type
|
Fence |
|
Land Amenities
|
Playground |
|
Landscape Features
|
Landscaped |
|
Size Depth
|
7.62 M |
|
Size Frontage
|
37.82 M |
|
Size Irregular
|
288.00 |
|
Size Total
|
288 M2|0-4,050 Sqft |
|
Size Total Text
|
288 M2|0-4,050 Sqft |
|
Zoning Description
|
R-c2 |
Rooms
| Level |
Type |
Length |
Width |
Dimensions |
|
Second Level |
4pc Bathroom |
|
|
7.58 Ft x 8.25 Ft |
|
Second Level |
5pc Bathroom |
|
|
10.92 Ft x 16.33 Ft |
|
Second Level |
Bedroom |
|
|
9.83 Ft x 13.42 Ft |
|
Second Level |
Bedroom |
|
|
10.08 Ft x 12.17 Ft |
|
Second Level |
Primary Bedroom |
|
|
13.00 Ft x 18.25 Ft |
|
Second Level |
Other |
|
|
10.92 Ft x 6.33 Ft |
|
Basement |
3pc Bathroom |
|
|
5.92 Ft x 9.08 Ft |
|
Basement |
Bedroom |
|
|
12.83 Ft x 11.08 Ft |
|
Basement |
Kitchen |
|
|
8.00 Ft x 7.58 Ft |
|
Basement |
Recreational, Games Room |
|
|
18.83 Ft x 26.92 Ft |
|
Basement |
Furnace |
|
|
9.00 Ft x 6.17 Ft |
|
Main Level |
2pc Bathroom |
|
|
4.67 Ft x 4.83 Ft |
|
Main Level |
Dining Room |
|
|
16.17 Ft x 15.33 Ft |
|
Main Level |
Kitchen |
|
|
14.92 Ft x 16.50 Ft |
|
Main Level |
Living Room |
|
|
18.00 Ft x 15.50 Ft |
|
Main Level |
Other |
|
|
6.92 Ft x 10.75 Ft |
https://www.realtor.ca/real-estate/26778590/1721-44-avenue-sw-calgary-altadore

