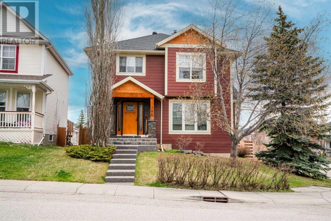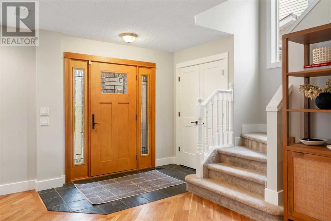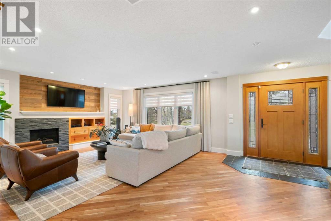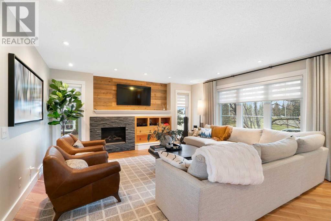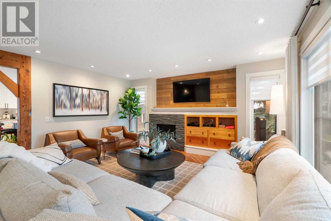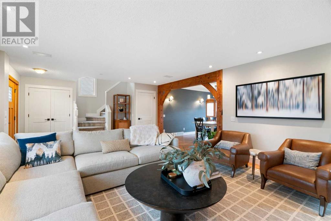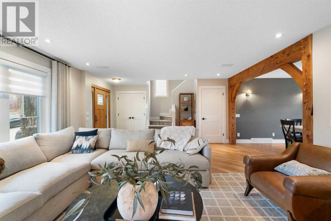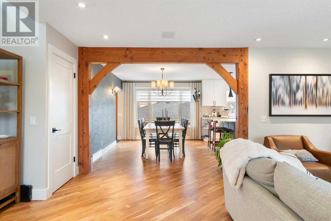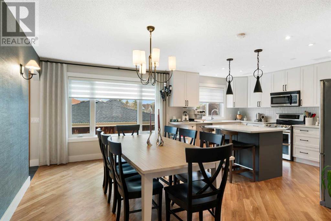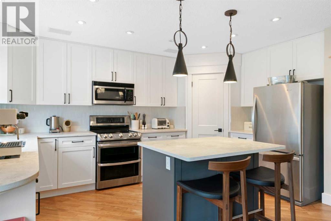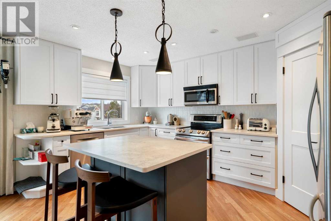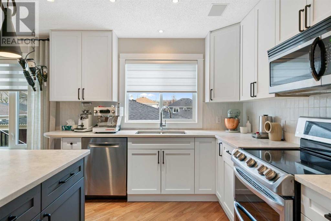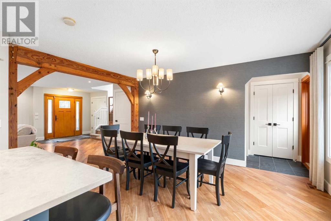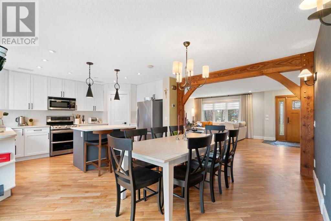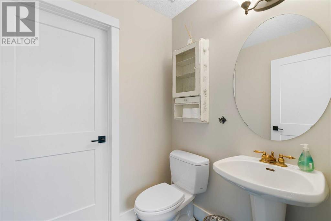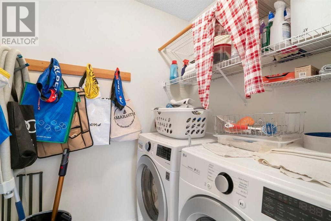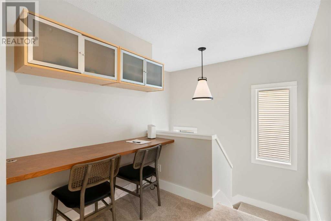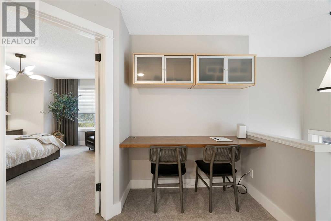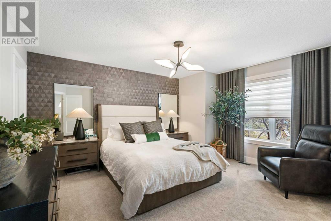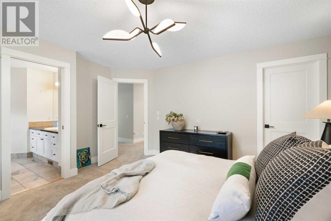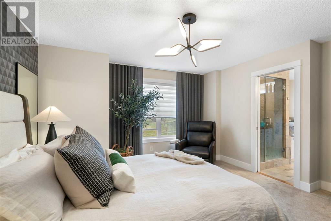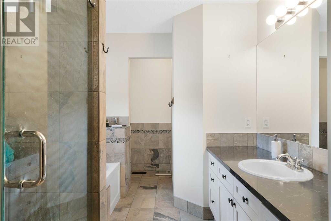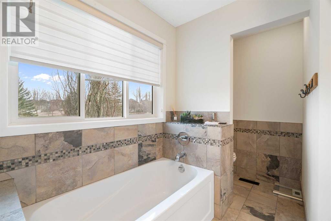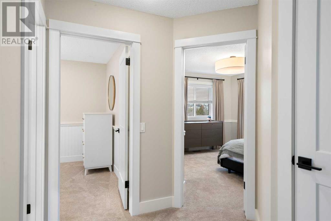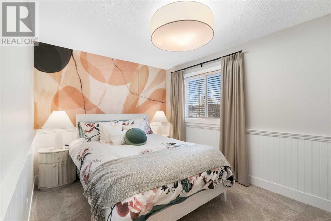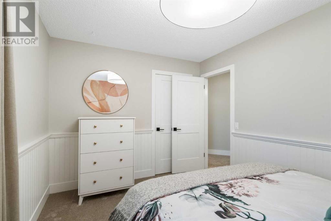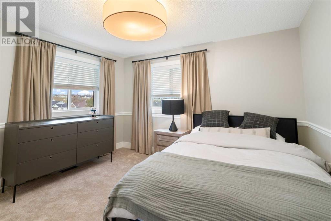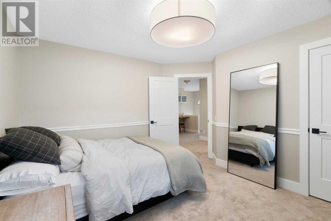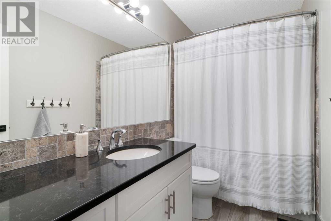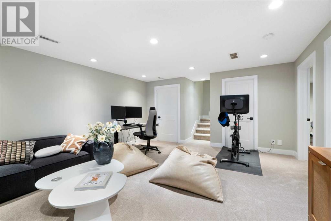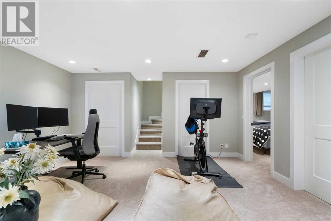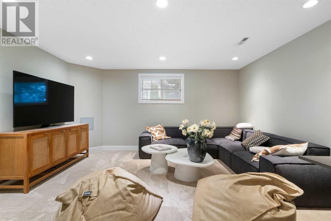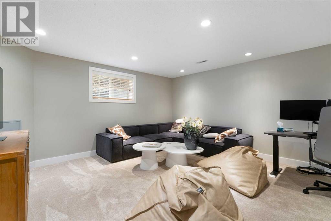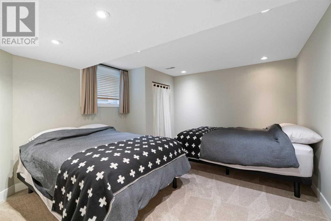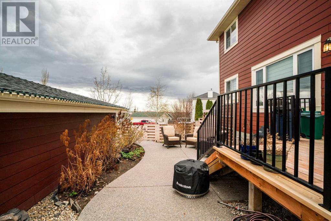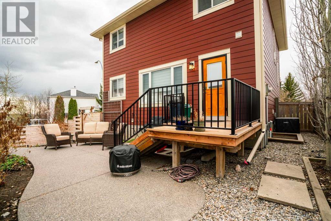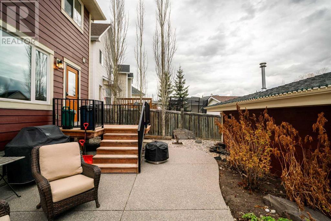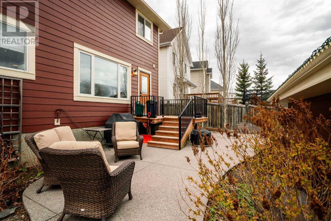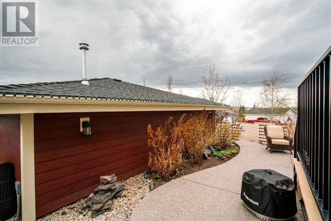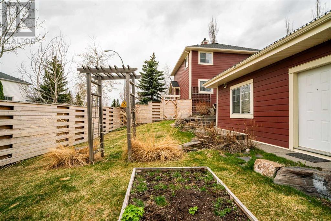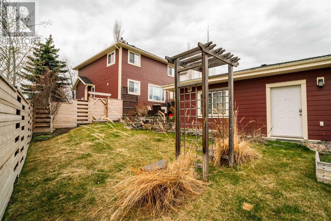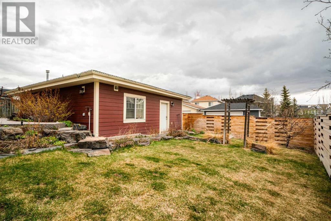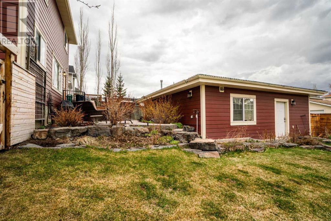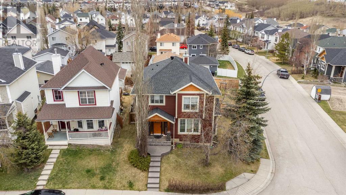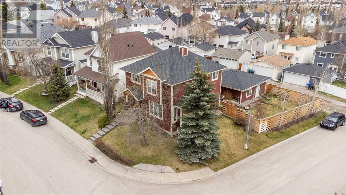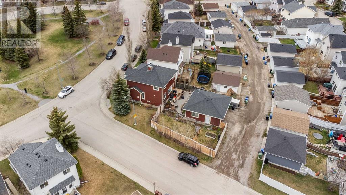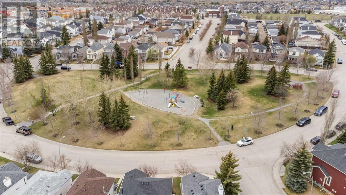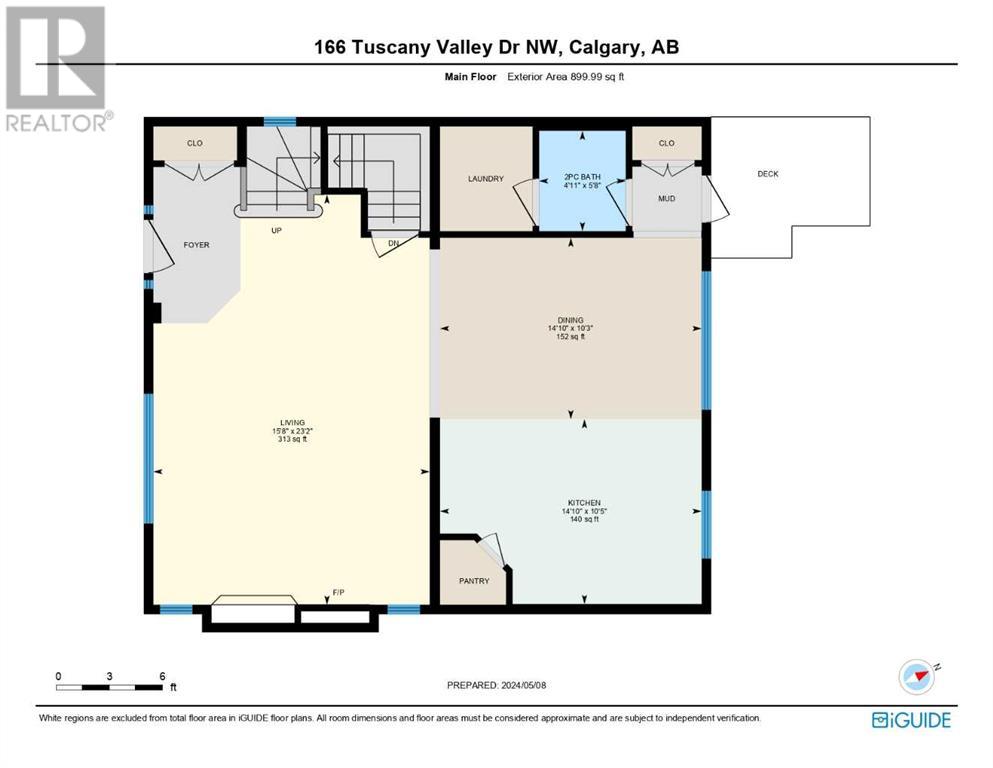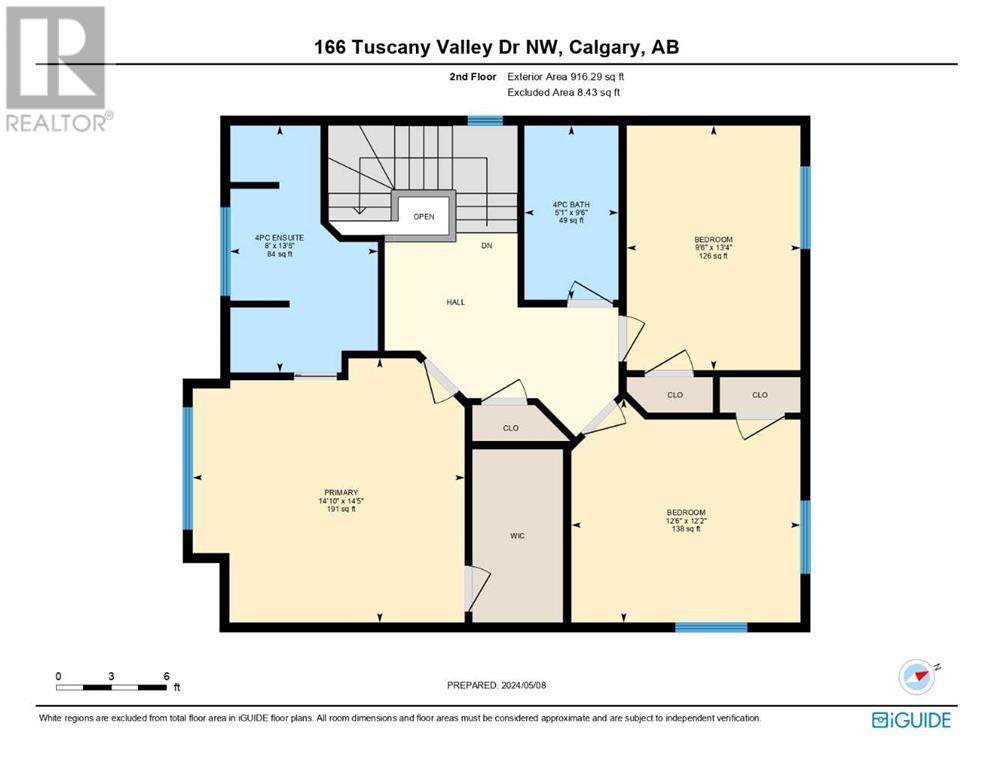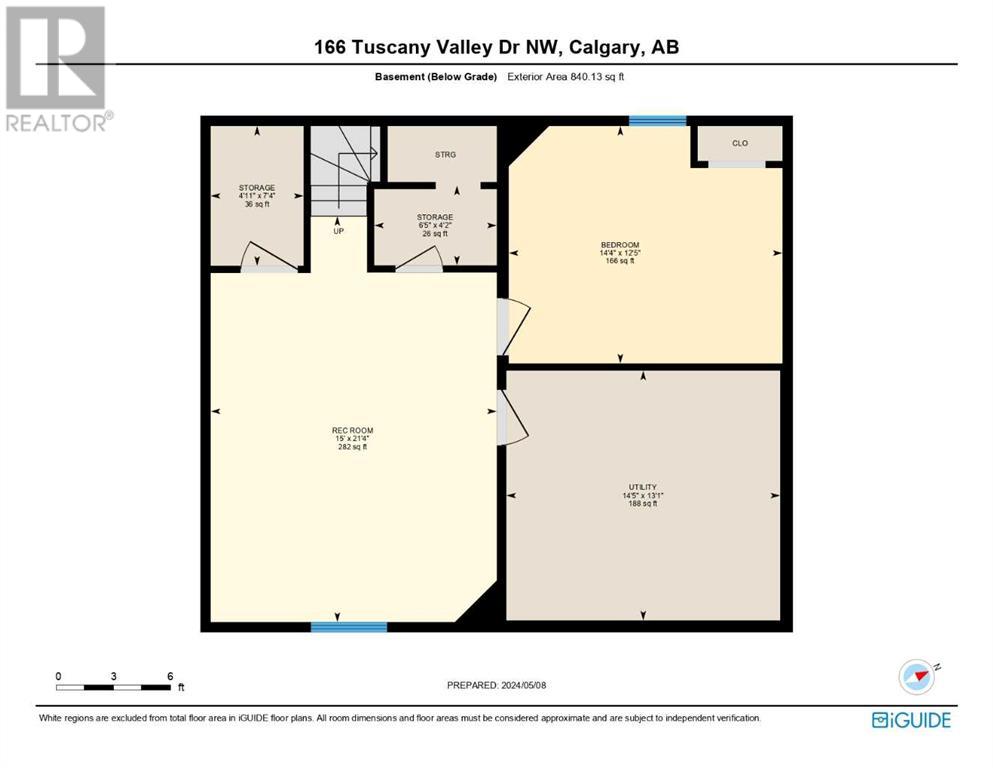166 Tuscany Valley Drive Nw Calgary, Alberta T3L 2C2
$775,000
Welcome home to this beautifully renovated residence nestled on a spacious corner lot in the heart of Calgary's beloved Tuscany community! Boasting a generous 1800 square feet of living space, this immaculate home offers a blend of modern elegance and timeless charm! The main floor features a bright and airy living room offering classic warmth with its tasteful woodwork. The upgraded and renovated kitchen features sleek white cabinetry, stainless steel appliances, a convenient island with breakfast bar, new counters with trendy glass backsplash, and a corner pantry for added convenience. Upstairs, you will find a thoughtfully designed built-in desk, ideal for a drop-down office or homework space. Retreat to the stunning master bedroom complete with a walk-in closet and a bright 5-piece ensuite. Two additional well-sized bedrooms and full bath complete the upper level. The fully finished basement provides even more space to unwind or entertain, boasting a large rec room and an additional bedroom. Upstairs and basement have new carpet as well as new interior doors and hardware throughout the home. Air conditioning included to keep you cool all summer long. Step outside to your private backyard oasis, meticulously landscaped and featuring a charming stone patio perfect for outdoor gatherings. Corner lot provides extensive lawn space which includes front and backyard irrigation and a huge 28ftx28ft detached garage. This home truly has it all. Don't miss your chance to own this modern and stylish sanctuary in one of Calgary's most sought-after communities! (id:29763)
Property Details
| MLS® Number | A2130870 |
| Property Type | Single Family |
| Community Name | Tuscany |
| Amenities Near By | Park, Playground |
| Features | Back Lane |
| Parking Space Total | 2 |
| Plan | 9611455 |
| Structure | Deck |
Building
| Bathroom Total | 3 |
| Bedrooms Above Ground | 3 |
| Bedrooms Below Ground | 1 |
| Bedrooms Total | 4 |
| Amenities | Recreation Centre |
| Appliances | Washer, Refrigerator, Dishwasher, Stove, Oven, Dryer, Microwave Range Hood Combo, Window Coverings, Garage Door Opener |
| Basement Development | Finished |
| Basement Type | Full (finished) |
| Constructed Date | 1997 |
| Construction Material | Wood Frame |
| Construction Style Attachment | Detached |
| Cooling Type | Central Air Conditioning |
| Fireplace Present | Yes |
| Fireplace Total | 1 |
| Flooring Type | Carpeted, Hardwood, Stone |
| Foundation Type | Poured Concrete |
| Half Bath Total | 1 |
| Heating Fuel | Natural Gas |
| Heating Type | Forced Air |
| Stories Total | 2 |
| Size Interior | 1816.28 Sqft |
| Total Finished Area | 1816.28 Sqft |
| Type | House |
Parking
| Detached Garage | 2 |
| Garage | |
| Heated Garage |
Land
| Acreage | No |
| Fence Type | Fence |
| Land Amenities | Park, Playground |
| Size Depth | 32.45 M |
| Size Frontage | 6.24 M |
| Size Irregular | 514.00 |
| Size Total | 514 M2|4,051 - 7,250 Sqft |
| Size Total Text | 514 M2|4,051 - 7,250 Sqft |
| Zoning Description | R-c1n |
Rooms
| Level | Type | Length | Width | Dimensions |
|---|---|---|---|---|
| Basement | Bedroom | 12.42 Ft x 14.33 Ft | ||
| Basement | Recreational, Games Room | 21.33 Ft x 15.00 Ft | ||
| Basement | Storage | 4.17 Ft x 6.42 Ft | ||
| Basement | Storage | 7.33 Ft x 4.92 Ft | ||
| Basement | Furnace | 13.08 Ft x 14.42 Ft | ||
| Main Level | 2pc Bathroom | 5.67 Ft x 4.92 Ft | ||
| Main Level | Dining Room | 10.25 Ft x 14.83 Ft | ||
| Main Level | Kitchen | 10.42 Ft x 14.83 Ft | ||
| Main Level | Living Room | 23.17 Ft x 15.67 Ft | ||
| Upper Level | 4pc Bathroom | 9.50 Ft x 5.08 Ft | ||
| Upper Level | 4pc Bathroom | 13.42 Ft x 8.00 Ft | ||
| Upper Level | Bedroom | 12.17 Ft x 12.50 Ft | ||
| Upper Level | Bedroom | 13.33 Ft x 9.50 Ft | ||
| Upper Level | Primary Bedroom | 14.42 Ft x 14.83 Ft |
https://www.realtor.ca/real-estate/26874500/166-tuscany-valley-drive-nw-calgary-tuscany
Interested?
Contact us for more information

