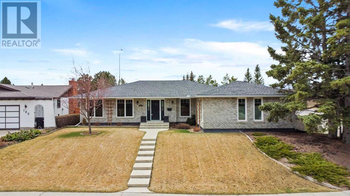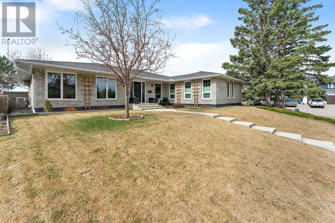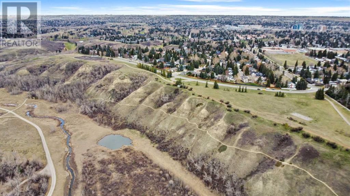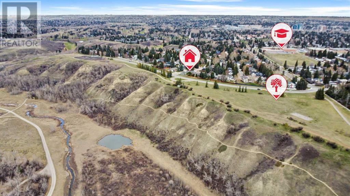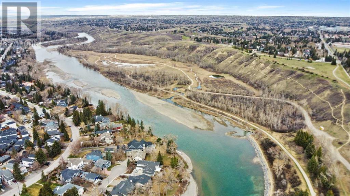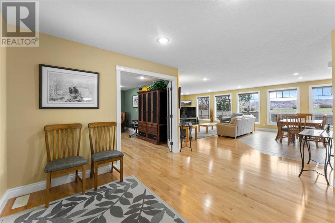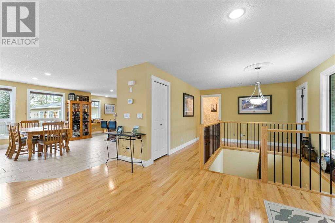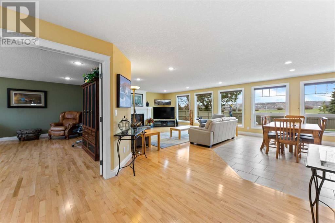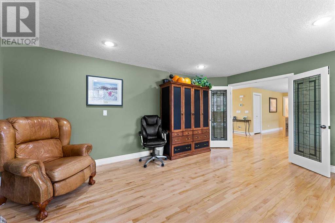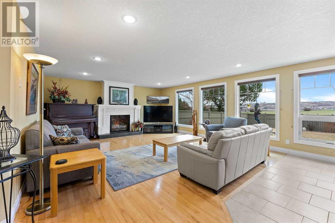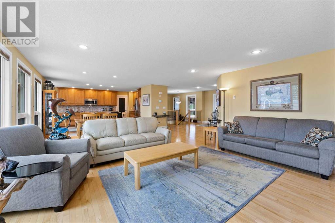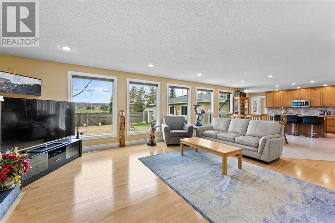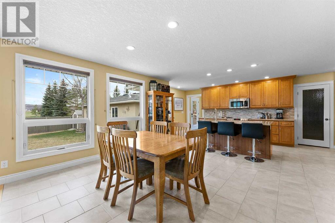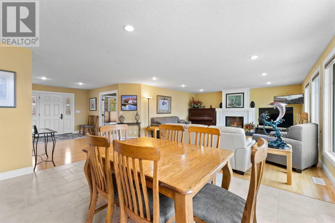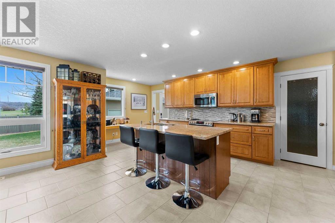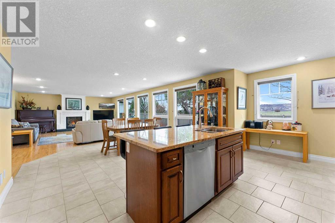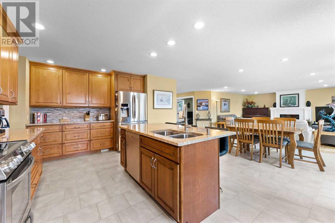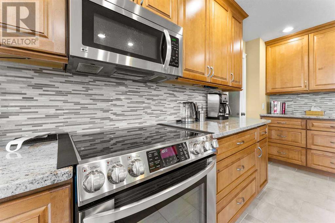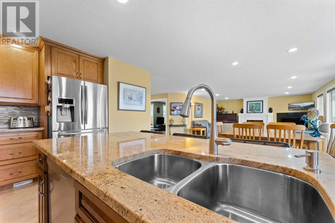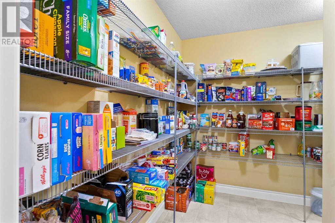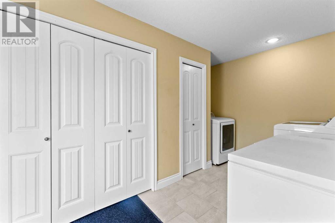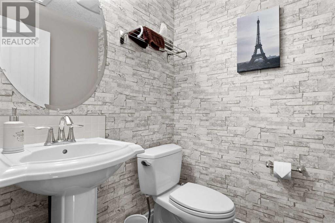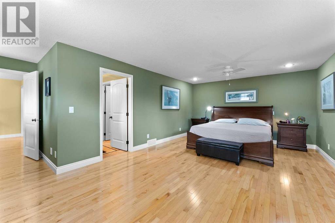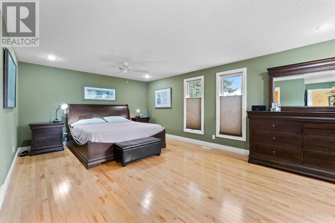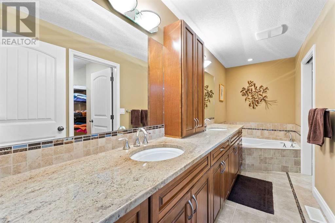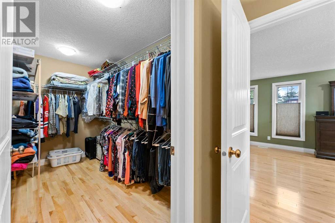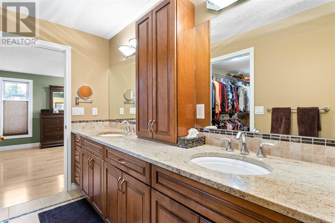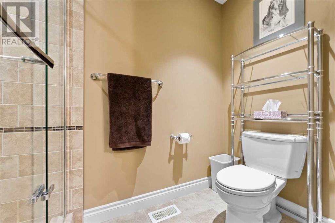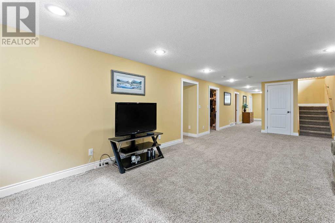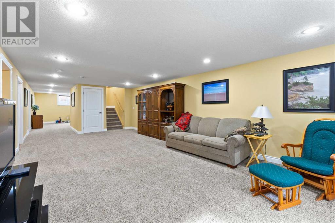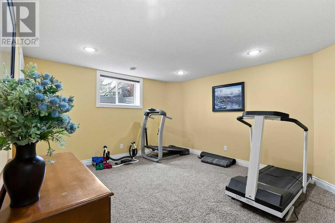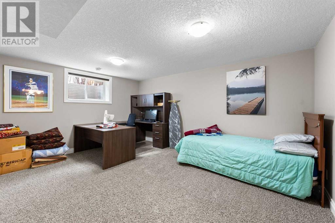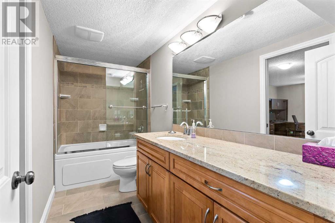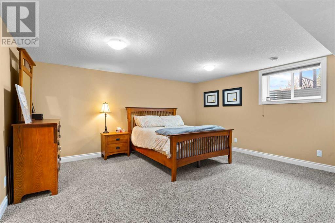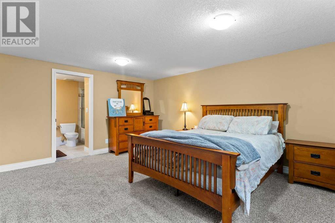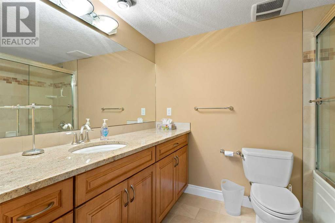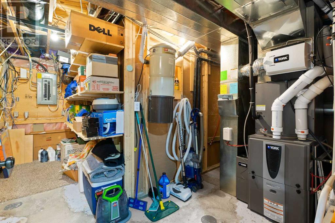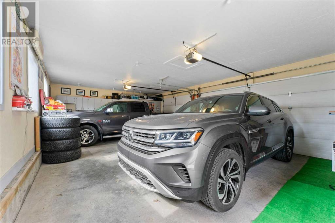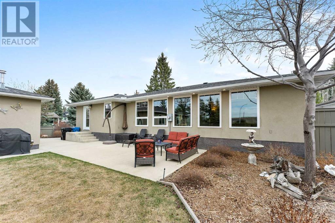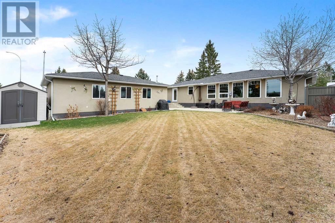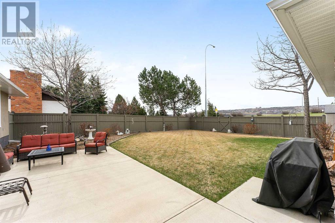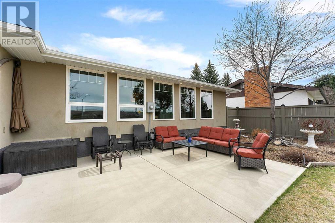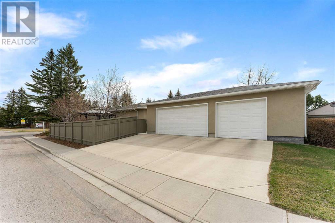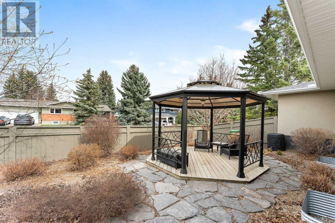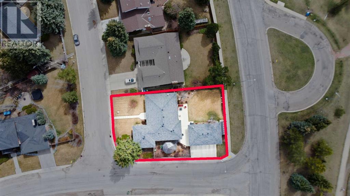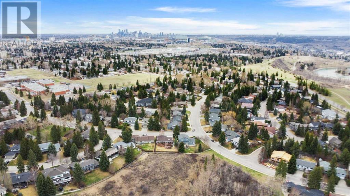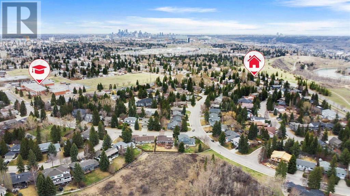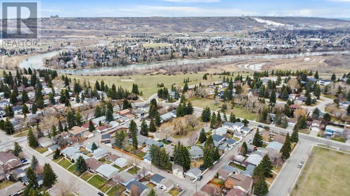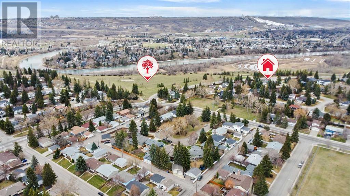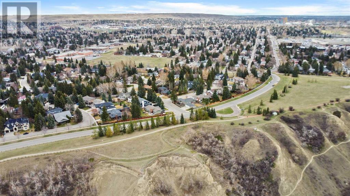164 Varsity Crescent Nw Calgary, Alberta T3B 2Z4
$1,649,900
Welcome to one of the largest, well cared for bungalows in Varsity Estates! This superbly located home is steps to Bowmont Park and a short walk to the river and went through a complete renovation in 2011. This includes spray foam insulation throughout, triple pane windows, and many other high efficiency upgrades (renovation summary in attachments). The original attached garage was converted into livable space to grow the main level to over 2,150 sq ft. A spacious main floor boasts hardwood/tile floors throughout. The front den could be a 2nd bedroom. Large living room includes a gas fireplace (tiled/mantle) & views south of Bowmont Parkwith with views of the yard (77ft wide lot). A grand island with granite counter tops anchors the open kitchen and highlights the maple cabinets, and SS appliances. A back entryway leads to the yard with concrete patio and Gazebo sitting area. The large primary bedroom (formerly attached garage) will accommodate many large pieces of furniture. The 5 piece ensuite has dual sinks, consistent cabinetry and granite counter tops plus a large walk in closet; suitable for many adults. The basement has 4 egress windows providing ample light to the lower level. Enjoy a spacious recreation area for movies or games and fitness or whatever suits your fancy. The 2 very large bedrooms are great for teenagers and each have their own 4 piece bathrooms. South facing backyard includes a large concrete patio with BBQ area + a Gazebo with sitting area on the west side (very private). Professionally landscaped backyard with beautiful gardens. A detached triple garage (36ft x 22ft) is heated with built in cabinetry; a buyers dream. Backyard has expansive views of Bowmont Park which has pathways and ravines only steps away; also superb to walk dogs. Property is within walking distance of Market mall and many schools in the area. Great to raise a family in! (id:29763)
Open House
This property has open houses!
2:00 pm
Ends at:4:00 pm
1:45 pm
Ends at:3:30 pm
Property Details
| MLS® Number | A2126904 |
| Property Type | Single Family |
| Community Name | Varsity |
| Amenities Near By | Park, Playground |
| Features | Cul-de-sac, No Smoking Home, Gas Bbq Hookup |
| Parking Space Total | 6 |
| Plan | 557lk |
| View Type | View |
Building
| Bathroom Total | 4 |
| Bedrooms Above Ground | 1 |
| Bedrooms Below Ground | 1 |
| Bedrooms Total | 2 |
| Appliances | Washer, Refrigerator, Dishwasher, Oven, Dryer, Microwave, Window Coverings, Garage Door Opener |
| Architectural Style | Bungalow |
| Basement Development | Finished |
| Basement Type | Full (finished) |
| Constructed Date | 1972 |
| Construction Material | Wood Frame |
| Construction Style Attachment | Detached |
| Cooling Type | Central Air Conditioning |
| Exterior Finish | Brick, Stucco |
| Fireplace Present | Yes |
| Fireplace Total | 1 |
| Flooring Type | Carpeted, Ceramic Tile, Hardwood |
| Foundation Type | Poured Concrete |
| Half Bath Total | 1 |
| Heating Fuel | Natural Gas |
| Heating Type | Forced Air |
| Stories Total | 1 |
| Size Interior | 2180 Sqft |
| Total Finished Area | 2180 Sqft |
| Type | House |
Parking
| Garage | |
| Heated Garage | |
| Oversize | |
| Detached Garage | 3 |
Land
| Acreage | No |
| Fence Type | Fence |
| Land Amenities | Park, Playground |
| Landscape Features | Landscaped, Underground Sprinkler |
| Size Depth | 39.62 M |
| Size Frontage | 23.77 M |
| Size Irregular | 945.00 |
| Size Total | 945 M2|7,251 - 10,889 Sqft |
| Size Total Text | 945 M2|7,251 - 10,889 Sqft |
| Zoning Description | R-c1 |
Rooms
| Level | Type | Length | Width | Dimensions |
|---|---|---|---|---|
| Lower Level | Family Room | 27.67 Ft x 13.83 Ft | ||
| Lower Level | Exercise Room | 12.50 Ft x 12.75 Ft | ||
| Lower Level | Bedroom | 17.83 Ft x 15.75 Ft | ||
| Lower Level | 4pc Bathroom | 6.58 Ft x 8.92 Ft | ||
| Lower Level | 4pc Bathroom | 15.42 Ft x 14.75 Ft | ||
| Lower Level | Furnace | 14.83 Ft x 13.92 Ft | ||
| Main Level | Living Room | 17.00 Ft x 19.00 Ft | ||
| Main Level | Dining Room | 14.00 Ft x 12.00 Ft | ||
| Main Level | Other | 20.08 Ft x 9.42 Ft | ||
| Main Level | Den | 17.33 Ft x 12.42 Ft | ||
| Main Level | Pantry | 8.42 Ft x 8.83 Ft | ||
| Main Level | Laundry Room | 13.67 Ft x 8.42 Ft | ||
| Main Level | 2pc Bathroom | 4.92 Ft x 4.92 Ft | ||
| Main Level | Primary Bedroom | 19.67 Ft x 21.17 Ft | ||
| Main Level | 5pc Bathroom | 9.17 Ft x 14.00 Ft | ||
| Main Level | Other | 11.25 Ft x 6.17 Ft | ||
| Main Level | Other | 22.75 Ft x 11.50 Ft |
https://www.realtor.ca/real-estate/26822119/164-varsity-crescent-nw-calgary-varsity
Interested?
Contact us for more information

