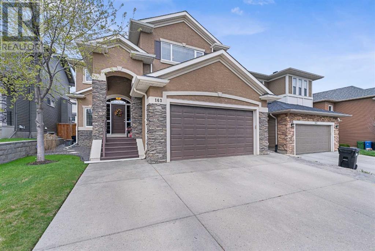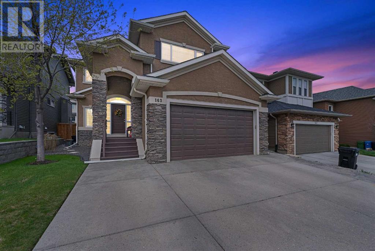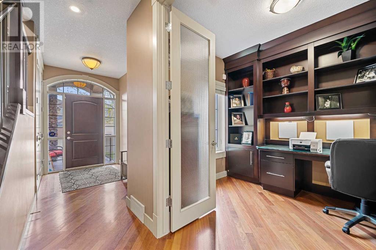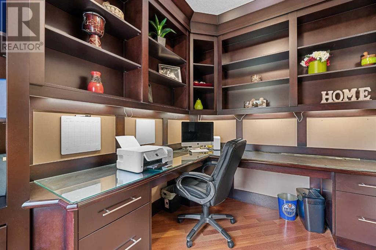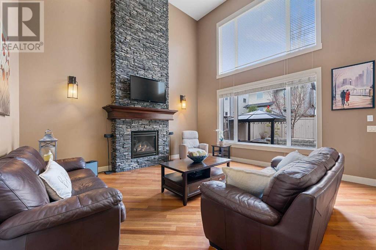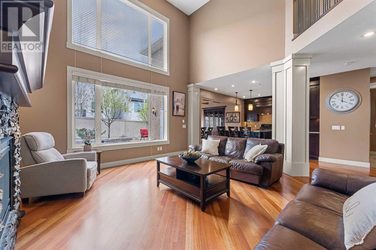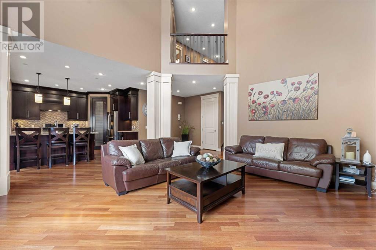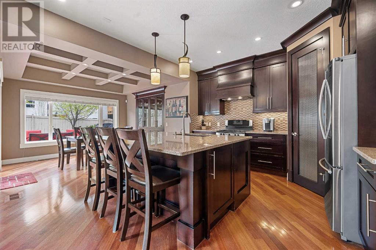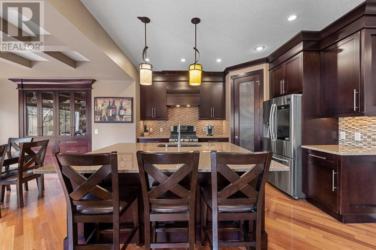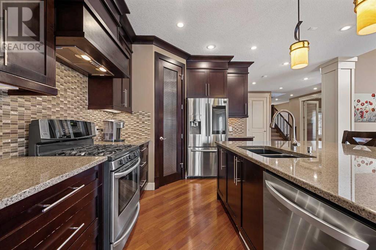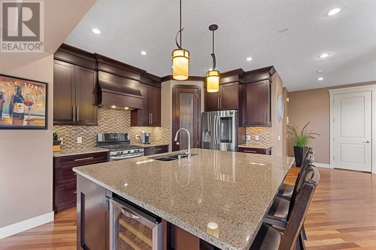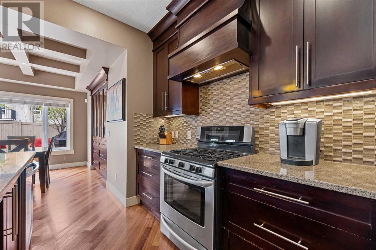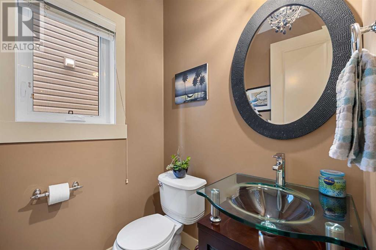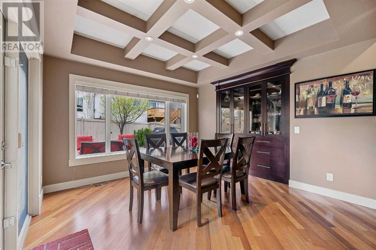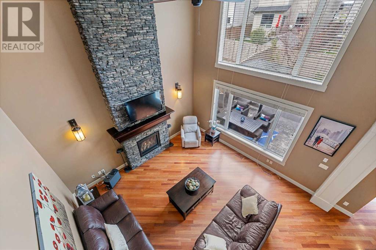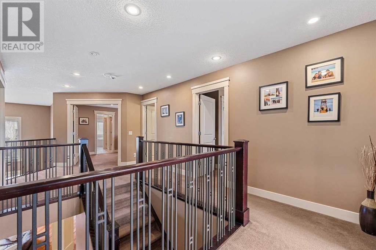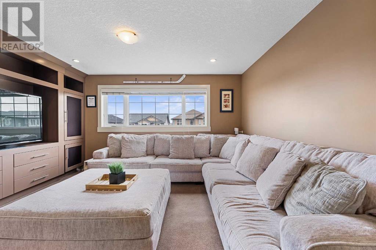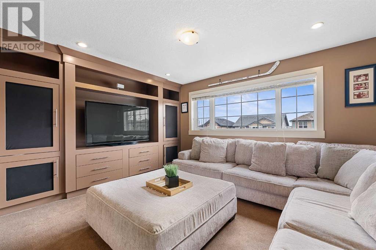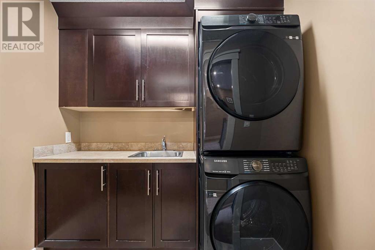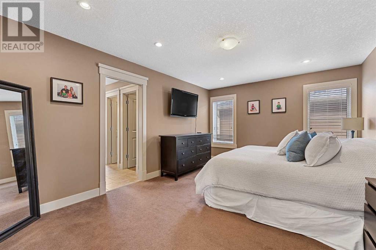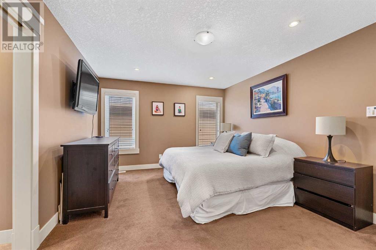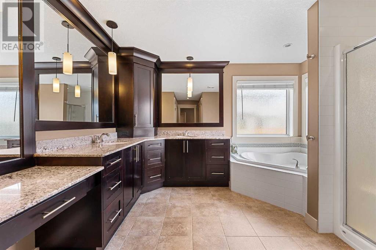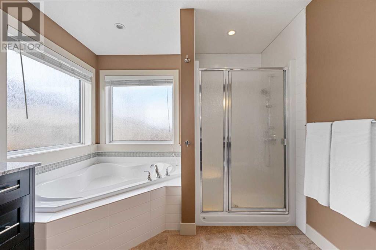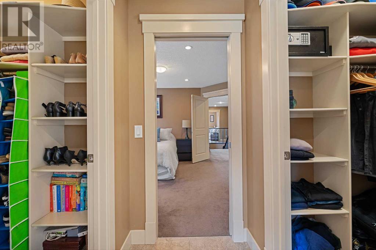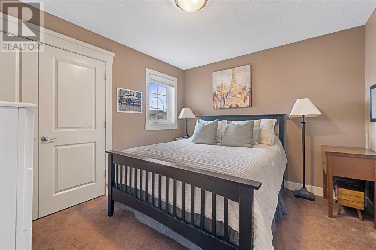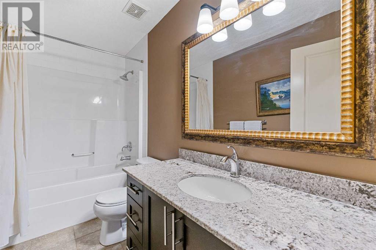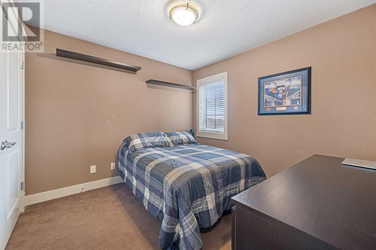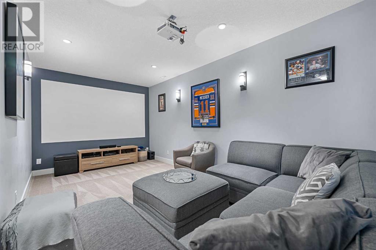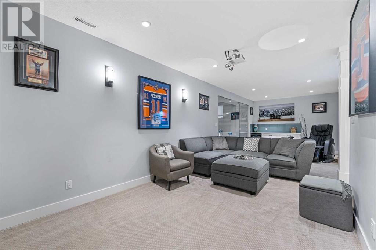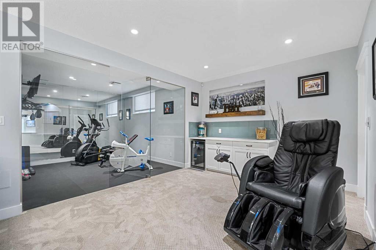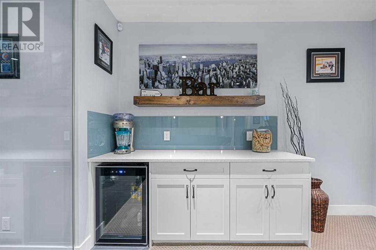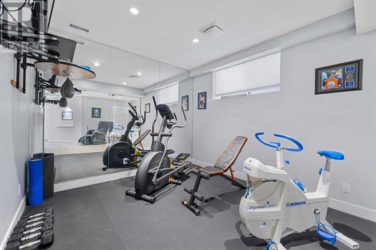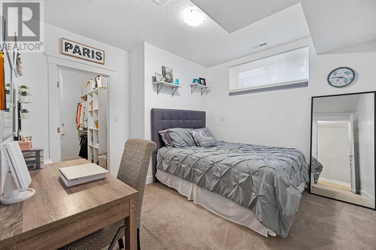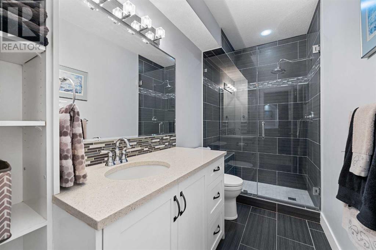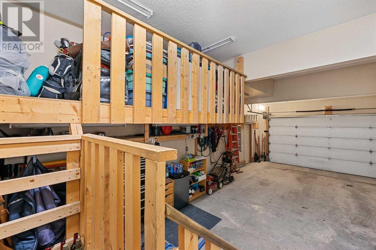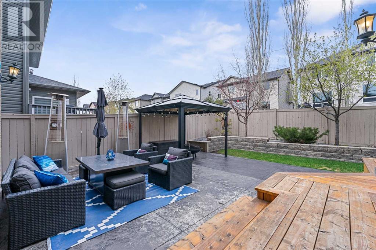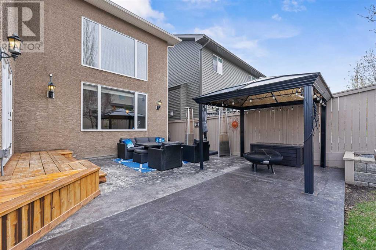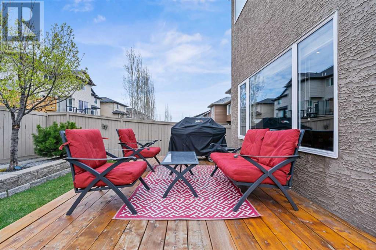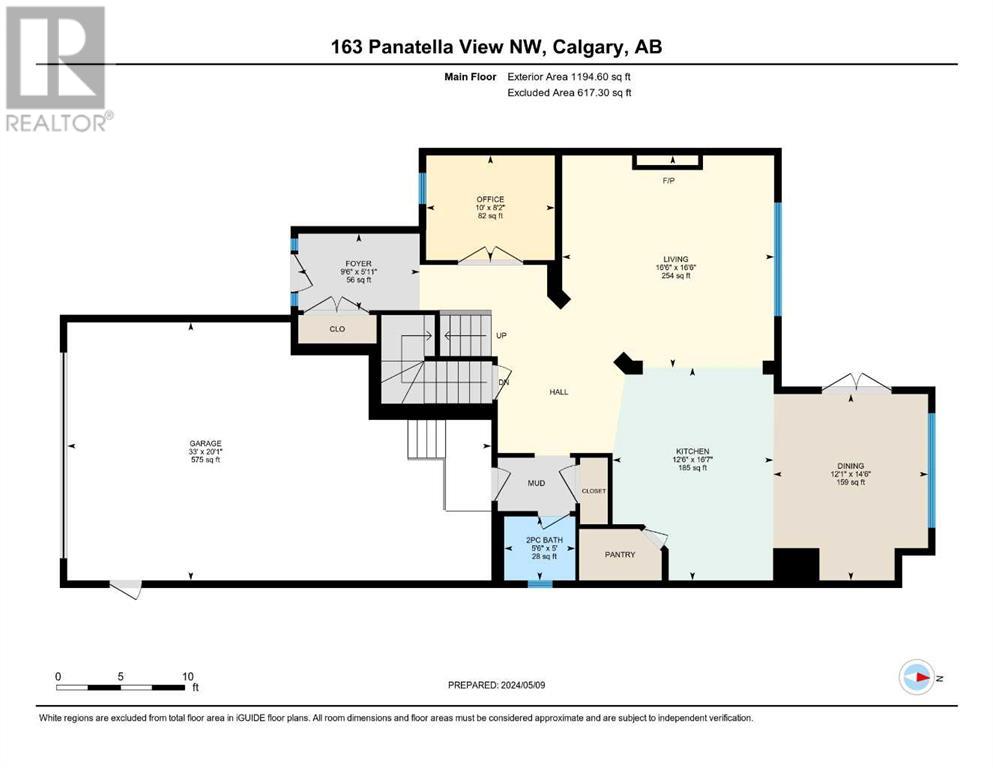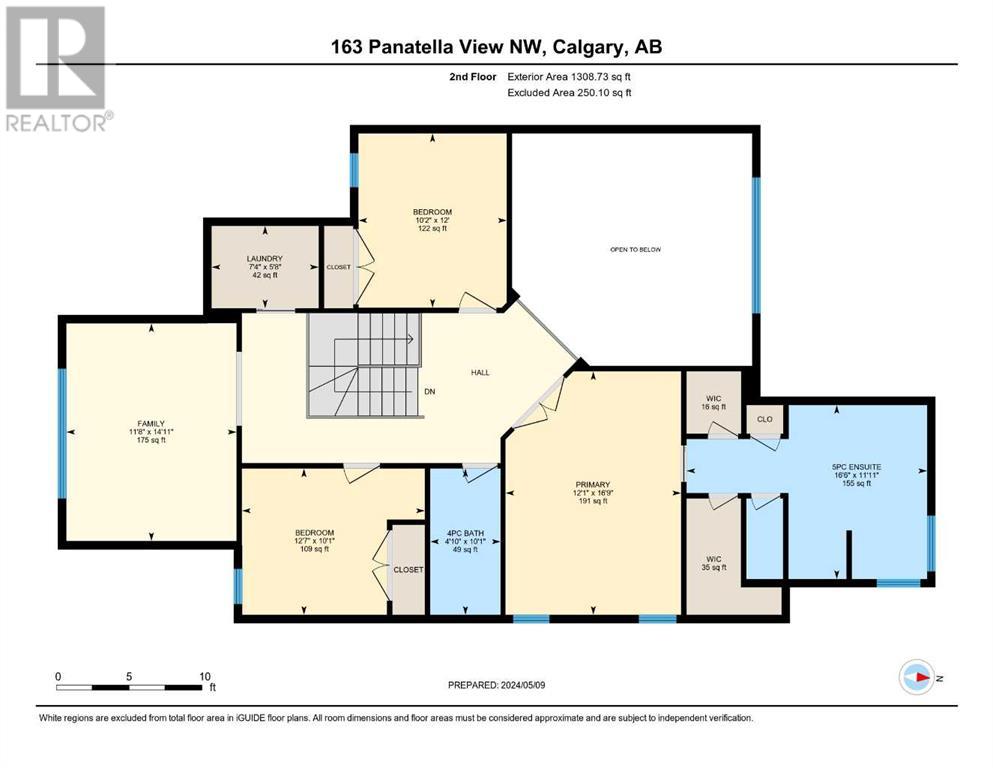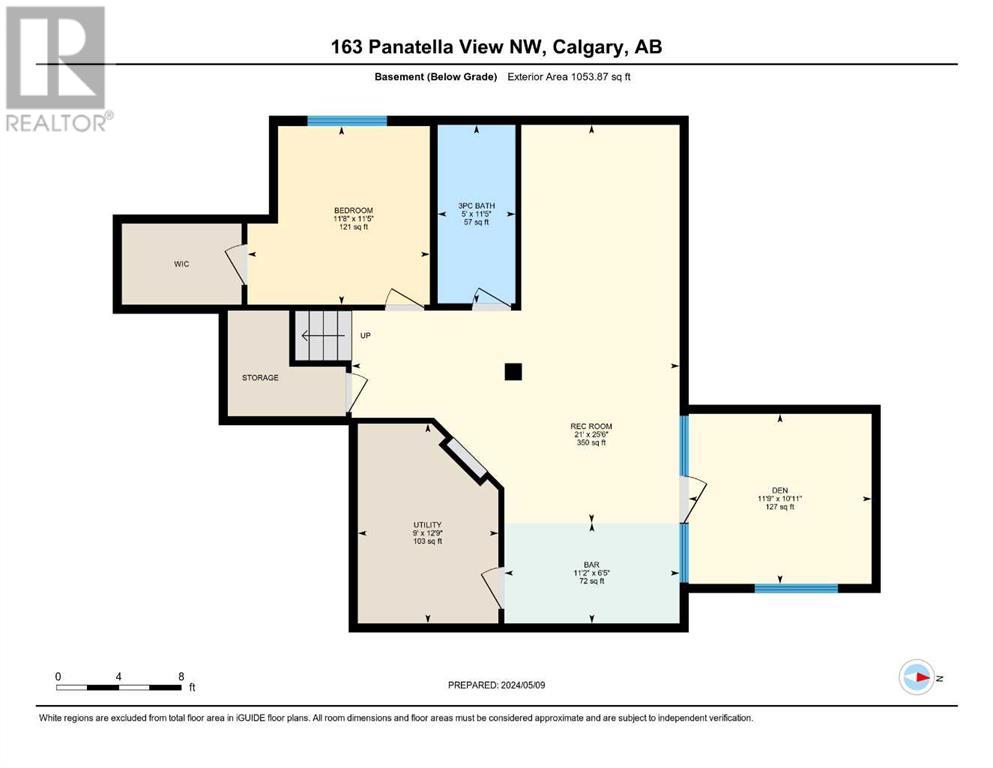5 Bedroom
4 Bathroom
2504 sqft
Fireplace
None
Forced Air
Fruit Trees, Landscaped
$958,800
FANTASTIC OPPORTUNITY TO OWN THIS IMMACULATE ELEGANT 4-BEDROOM 2-STOREY HOME IN THE HIGHLY DESIRABLE PANATELLA ESTATES! The STUNNING MODERN residence, nestled on a quiet street, boasting over 3550 SQFT of living space is a HIDDEN GEM you don't want to miss!The main floor welcomes you to a large foyer, a private office with built-in storage, and an open layout with bright family room with a majestic stone fireplace, double expansive windows providing an abundance of natural daylight, double height ceilings and gleaming hardwood throughout - the perfect space to create memories with family & friends!The BEAUTIFULLY DESIGNED kitchen, a chef's delight, features granite countertops, backsplash, oversized island with seating, newer stainless steel appliances, and pantry with ample storage offering the perfect space to practice your gourmet cooking abilities! Step into the inviting ambiance of the luminous formal dining room, complete with charming built-in hutch and elegant tray ceilings. Seamlessly extending the dining experience, step through the direct access to a sprawling patio and deck—ideal for hosting memorable al fresco dinners, entertaining guests in style. Enjoy peaceful moments in your private oasis, or watch children play in your beautifully landscaped & fully fenced yard! Venturing to the upper level, you'll discover three spacious bedrooms, including a large primary with a bright spa-like ensuite, double vanity, soaking tub, and his & hers walk-in closets; two other ample size bedrooms, a cozy bright BONUS ROOM with built-in storage, large windows, a 4-piece bathroom, and a conveniently located laundry area with ample storage complete the 2nd level. On the lower level, the NEWLY DEVELOPED BASEMENT (2016) provides the perfect family room for relaxation & entertainment with movie theatre, projector & 120 inch movie screen, and dry bar with wine fridge. The SLEEK gym with rubber flooring, glass doors, and TV mount is perfect space for the avid athlete to workout, and can easily be converted into a 5th bedroom! A large 4th bedroom with walk-in closet, a 3-piece bathroom with quartz counter, tiled shower, and storage area complete the lower level. Additional highlights of this beautiful home include: a new basement built in 2016, newer stainless steel appliances, on demand boiler, no maintenance composite deck at front patio, heated floors in the basement & garage, central Vacuum, and more! The vast insulated & heated double garage is a dream with its oversized-door, sink, and upper-level area providing ample space for larger vehicles, extra storage and a warm room to work! THIS INCREDIBLE HOME IS LOCATED STEPS FROM ALL AMENITIES, SCHOOLS, PARKS, WALKING/BIKE PATHS, POOLS, ICE RINKS, SHOPPING, CARDEL REC CENTRE, TRANSIT & MAJOR ROADS! This property is sure to impress; PRIDE OF OWNERSHIP is EVIDENT throughout! Schedule your private viewing today & envision your future in this remarkable residence! (id:29763)
Property Details
|
MLS® Number
|
A2129819 |
|
Property Type
|
Single Family |
|
Community Name
|
Panorama Hills |
|
Amenities Near By
|
Park, Playground |
|
Features
|
Treed, Closet Organizers, No Smoking Home, Gas Bbq Hookup, Parking |
|
Parking Space Total
|
5 |
|
Plan
|
0814405 |
|
Structure
|
Deck |
Building
|
Bathroom Total
|
4 |
|
Bedrooms Above Ground
|
3 |
|
Bedrooms Below Ground
|
2 |
|
Bedrooms Total
|
5 |
|
Amenities
|
Recreation Centre |
|
Appliances
|
Washer, Refrigerator, Gas Stove(s), Dishwasher, Wine Fridge, Dryer, Garburator, Hood Fan, Window Coverings |
|
Basement Development
|
Finished |
|
Basement Type
|
Full (finished) |
|
Constructed Date
|
2010 |
|
Construction Material
|
Wood Frame |
|
Construction Style Attachment
|
Detached |
|
Cooling Type
|
None |
|
Exterior Finish
|
Stone, Stucco |
|
Fire Protection
|
Smoke Detectors |
|
Fireplace Present
|
Yes |
|
Fireplace Total
|
1 |
|
Flooring Type
|
Carpeted, Ceramic Tile, Hardwood |
|
Foundation Type
|
Poured Concrete |
|
Half Bath Total
|
1 |
|
Heating Fuel
|
Natural Gas |
|
Heating Type
|
Forced Air |
|
Stories Total
|
2 |
|
Size Interior
|
2504 Sqft |
|
Total Finished Area
|
2504 Sqft |
|
Type
|
House |
Parking
Land
|
Acreage
|
No |
|
Fence Type
|
Fence |
|
Land Amenities
|
Park, Playground |
|
Landscape Features
|
Fruit Trees, Landscaped |
|
Size Depth
|
33.77 M |
|
Size Frontage
|
12.8 M |
|
Size Irregular
|
433.00 |
|
Size Total
|
433 M2|4,051 - 7,250 Sqft |
|
Size Total Text
|
433 M2|4,051 - 7,250 Sqft |
|
Zoning Description
|
R-1 |
Rooms
| Level |
Type |
Length |
Width |
Dimensions |
|
Lower Level |
3pc Bathroom |
|
|
11.42 Ft x 5.00 Ft |
|
Lower Level |
Other |
|
|
11.17 Ft x 6.42 Ft |
|
Lower Level |
Bedroom |
|
|
11.67 Ft x 11.42 Ft |
|
Lower Level |
Den |
|
|
11.75 Ft x 10.92 Ft |
|
Lower Level |
Recreational, Games Room |
|
|
25.50 Ft x 21.00 Ft |
|
Lower Level |
Furnace |
|
|
12.75 Ft x 9.00 Ft |
|
Main Level |
Kitchen |
|
|
16.58 Ft x 12.50 Ft |
|
Main Level |
Den |
|
|
10.00 Ft x 8.17 Ft |
|
Main Level |
Living Room |
|
|
16.50 Ft x 16.50 Ft |
|
Main Level |
Dining Room |
|
|
14.50 Ft x 12.08 Ft |
|
Main Level |
2pc Bathroom |
|
|
5.50 Ft x 5.00 Ft |
|
Main Level |
Foyer |
|
|
9.50 Ft x 5.92 Ft |
|
Upper Level |
Bonus Room |
|
|
14.92 Ft x 11.67 Ft |
|
Upper Level |
Primary Bedroom |
|
|
16.75 Ft x 12.08 Ft |
|
Upper Level |
Bedroom |
|
|
12.00 Ft x 10.17 Ft |
|
Upper Level |
Bedroom |
|
|
12.58 Ft x 10.08 Ft |
|
Upper Level |
4pc Bathroom |
|
|
10.08 Ft x 4.83 Ft |
|
Upper Level |
5pc Bathroom |
|
|
16.50 Ft x 11.92 Ft |
|
Upper Level |
Laundry Room |
|
|
7.33 Ft x 5.67 Ft |
https://www.realtor.ca/real-estate/26872901/163-panatella-view-nw-calgary-panorama-hills

