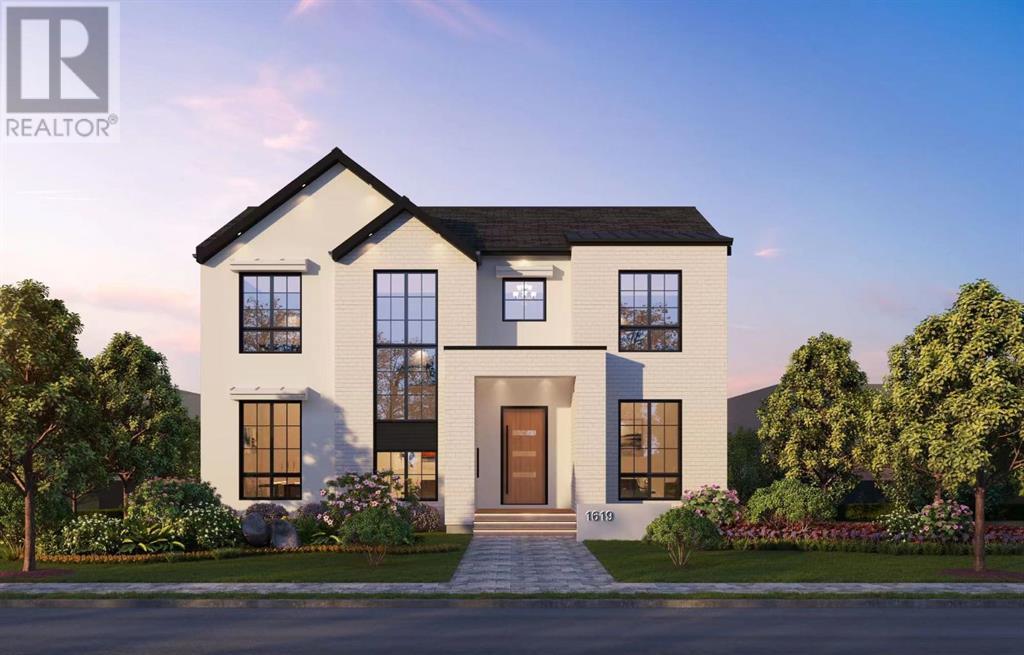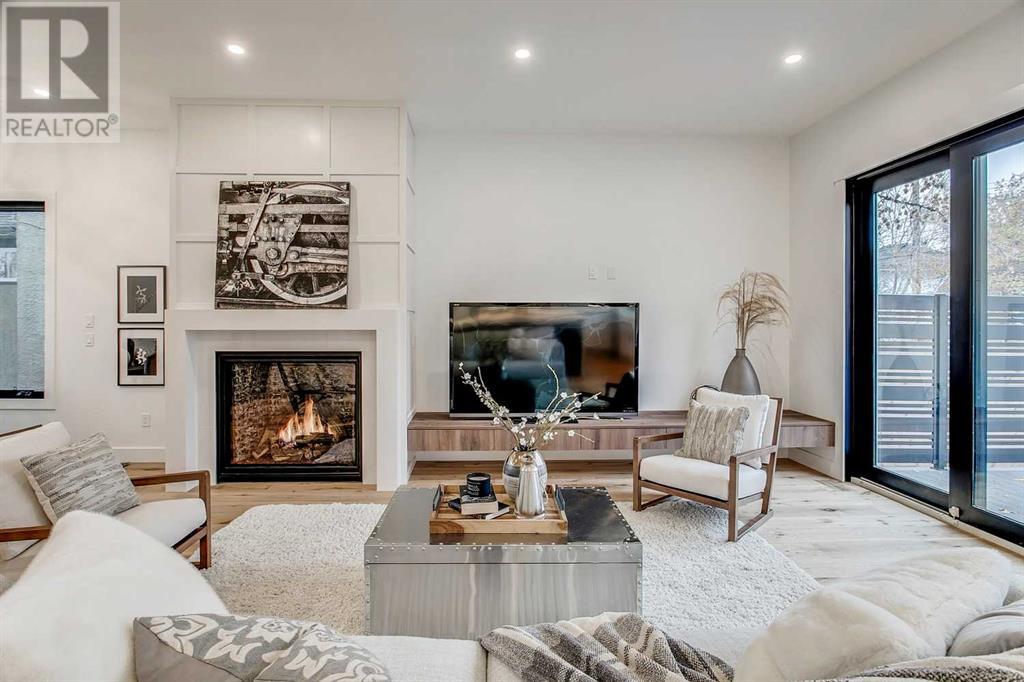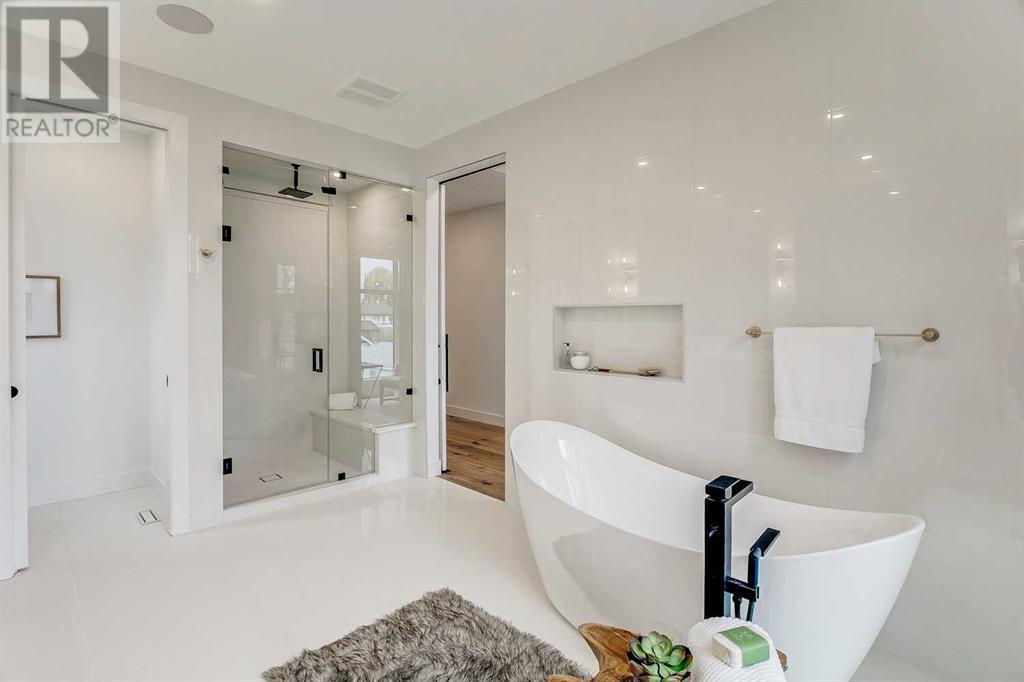1619 9 Street Nw Calgary, Alberta T2M 3L5
$2,200,000
Coming soon to the beautiful neighborhood of Rosedale, another amazing home by Ocean Homes Calgary. With over 4600 sqft of developed space, this home will have 5 bedrooms and 5 bathrooms. A well thought out main floor with a large kitchen, living room, dining room and office space. Upstairs will have 4 bedrooms, all with their own en-suites. The basement is a full walkout with a 5th bedroom, a full bath, gym, wet bar, rec room and storage area. Enjoy a fully landscaped yard with a west facing backyard and a 3 car detached garage. Completion date is forecasted for late summer of 2025. Secure this home today as pricing may change in the near future. (id:29763)
Property Details
| MLS® Number | A2134440 |
| Property Type | Single Family |
| Community Name | Rosedale |
| Amenities Near By | Park, Playground, Recreation Nearby |
| Features | Back Lane, Wet Bar, Closet Organizers |
| Parking Space Total | 3 |
| Plan | 2187v |
| Structure | Deck |
Building
| Bathroom Total | 5 |
| Bedrooms Above Ground | 4 |
| Bedrooms Below Ground | 1 |
| Bedrooms Total | 5 |
| Age | New Building |
| Appliances | Refrigerator, Range - Gas, Dishwasher, Microwave, Hood Fan, Garage Door Opener, Washer & Dryer |
| Basement Features | Walk Out |
| Basement Type | Full |
| Construction Material | Poured Concrete, Wood Frame |
| Construction Style Attachment | Detached |
| Cooling Type | See Remarks |
| Exterior Finish | Brick, Concrete, Stucco |
| Fireplace Present | Yes |
| Fireplace Total | 1 |
| Flooring Type | Carpeted, Hardwood, Tile |
| Foundation Type | Poured Concrete |
| Half Bath Total | 1 |
| Heating Fuel | Natural Gas |
| Heating Type | Central Heating, Other, In Floor Heating |
| Stories Total | 2 |
| Size Interior | 3185 Sqft |
| Total Finished Area | 3185 Sqft |
| Type | House |
Parking
| Detached Garage | 3 |
Land
| Acreage | No |
| Fence Type | Fence |
| Land Amenities | Park, Playground, Recreation Nearby |
| Landscape Features | Lawn |
| Size Depth | 36.55 M |
| Size Frontage | 15.23 M |
| Size Irregular | 557.00 |
| Size Total | 557 M2|4,051 - 7,250 Sqft |
| Size Total Text | 557 M2|4,051 - 7,250 Sqft |
| Zoning Description | R-c1 |
Rooms
| Level | Type | Length | Width | Dimensions |
|---|---|---|---|---|
| Basement | Bedroom | 11.00 Ft x 15.67 Ft | ||
| Basement | Recreational, Games Room | 21.83 Ft x 18.00 Ft | ||
| Basement | Exercise Room | 13.50 Ft x 10.00 Ft | ||
| Basement | Storage | 9.50 Ft x 7.58 Ft | ||
| Basement | Furnace | 10.92 Ft x 12.50 Ft | ||
| Basement | 3pc Bathroom | .00 Ft x .00 Ft | ||
| Main Level | Office | 11.67 Ft x 10.67 Ft | ||
| Main Level | Dining Room | 12.92 Ft x 11.00 Ft | ||
| Main Level | Kitchen | 11.33 Ft x 16.17 Ft | ||
| Main Level | Breakfast | 18.00 Ft x 11.92 Ft | ||
| Main Level | Living Room | 16.17 Ft x 18.00 Ft | ||
| Main Level | 2pc Bathroom | .00 Ft x .00 Ft | ||
| Upper Level | Primary Bedroom | 14.92 Ft x 16.83 Ft | ||
| Upper Level | Bedroom | 11.00 Ft x 10.83 Ft | ||
| Upper Level | Bedroom | 11.67 Ft x 10.67 Ft | ||
| Upper Level | Bedroom | 13.08 Ft x 10.67 Ft | ||
| Upper Level | 3pc Bathroom | .00 Ft x .00 Ft | ||
| Upper Level | 4pc Bathroom | .00 Ft x .00 Ft | ||
| Upper Level | 5pc Bathroom | .00 Ft x .00 Ft |
https://www.realtor.ca/real-estate/26930086/1619-9-street-nw-calgary-rosedale
Interested?
Contact us for more information




















