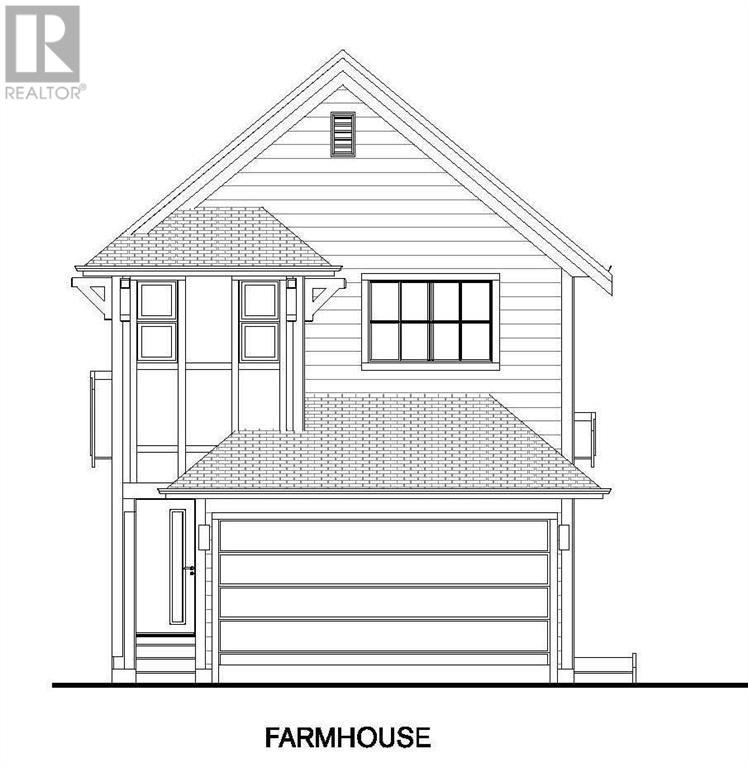161 Copperhead Way Se Calgary, Alberta T2Z 5H4
$739,900
Welcome to this stunningly crafted 3-bedroom, 2.5-bathroom sanctuary spanning over 2100 square feet of modern elegance. Every detail of this newly constructed home has been meticulously designed for a lifestyle of luxury and comfort. Natural light floods the living space, creating an inviting atmosphere perfect for hosting gatherings or unwinding after a long day. The heart of the home, the kitchen, boasts quartz countertops, ceiling-height cabinets, and stainless-steel appliances, elevating both style and functionality. The open-concept layout seamlessly connects the dining and living areas, catering to both intimate moments and lively celebrations.Retreat to the private primary suite, where a tray ceiling sets the tone for relaxation. Pamper yourself in the 5-piece ensuite, complete with a freestanding soaking tub and separate walk-in shower. Two additional bedrooms offer ample space and storage, while thoughtfully designed bathrooms throughout showcase high-end fixtures and quartz countertops.Nestled in a prestigious neighborhood, this home enjoys proximity to schools, shopping, and dining, offering convenience without compromising on luxury. With easy access to major transportation routes, endless entertainment and experiences await just beyond your doorstep. Don't let this opportunity slip away - schedule your private showing today and make this exquisite home your own! (id:29763)
Property Details
| MLS® Number | A2129409 |
| Property Type | Single Family |
| Community Name | Copperfield |
| Amenities Near By | Park, Playground |
| Features | Pvc Window |
| Parking Space Total | 4 |
| Plan | 2211982 |
| Structure | None |
Building
| Bathroom Total | 3 |
| Bedrooms Above Ground | 3 |
| Bedrooms Total | 3 |
| Age | New Building |
| Appliances | Refrigerator, Range - Electric, Dishwasher, Microwave, Hood Fan, Garage Door Opener |
| Basement Development | Unfinished |
| Basement Features | Separate Entrance |
| Basement Type | Full (unfinished) |
| Construction Material | Wood Frame |
| Construction Style Attachment | Detached |
| Cooling Type | None |
| Exterior Finish | Vinyl Siding |
| Flooring Type | Carpeted, Tile, Vinyl Plank |
| Foundation Type | Poured Concrete |
| Half Bath Total | 1 |
| Heating Fuel | Natural Gas |
| Heating Type | Forced Air |
| Stories Total | 2 |
| Size Interior | 2155.47 Sqft |
| Total Finished Area | 2155.47 Sqft |
| Type | House |
Parking
| Attached Garage | 2 |
Land
| Acreage | No |
| Fence Type | Partially Fenced |
| Land Amenities | Park, Playground |
| Size Frontage | 9.75 M |
| Size Irregular | 322.00 |
| Size Total | 322 M2|0-4,050 Sqft |
| Size Total Text | 322 M2|0-4,050 Sqft |
| Zoning Description | R-1n |
Rooms
| Level | Type | Length | Width | Dimensions |
|---|---|---|---|---|
| Second Level | Bonus Room | 18.42 Ft x 15.92 Ft | ||
| Second Level | Primary Bedroom | 14.42 Ft x 12.42 Ft | ||
| Second Level | Other | 9.50 Ft x 8.50 Ft | ||
| Second Level | 5pc Bathroom | 15.92 Ft x 7.92 Ft | ||
| Second Level | Bedroom | 10.58 Ft x 9.92 Ft | ||
| Second Level | Bedroom | 10.83 Ft x 10.42 Ft | ||
| Second Level | Laundry Room | 6.58 Ft x 6.42 Ft | ||
| Second Level | 5pc Bathroom | 11.33 Ft x 6.58 Ft | ||
| Main Level | Living Room | 17.58 Ft x 11.42 Ft | ||
| Main Level | Kitchen | 14.08 Ft x 8.58 Ft | ||
| Main Level | Dining Room | 11.17 Ft x 99.50 Ft | ||
| Main Level | Foyer | 8.25 Ft x 7.08 Ft | ||
| Main Level | Den | 10.00 Ft x 7.17 Ft | ||
| Main Level | 2pc Bathroom | 7.33 Ft x 2.83 Ft | ||
| Main Level | Other | 6.08 Ft x 3.58 Ft |
https://www.realtor.ca/real-estate/26857413/161-copperhead-way-se-calgary-copperfield
Interested?
Contact us for more information



