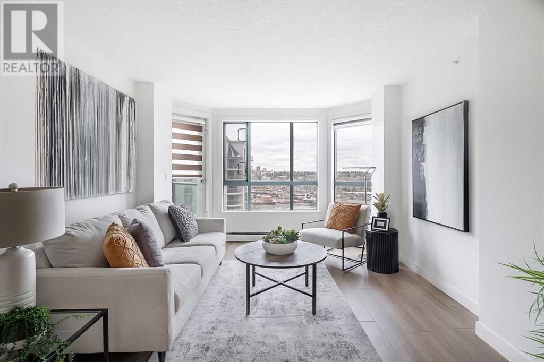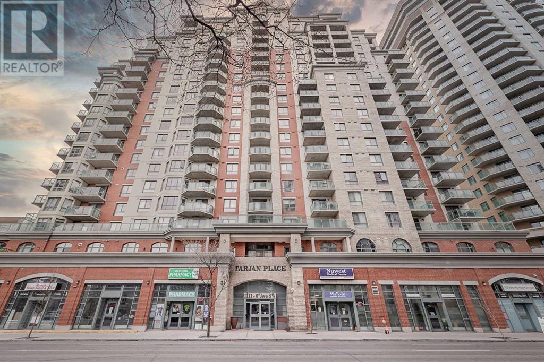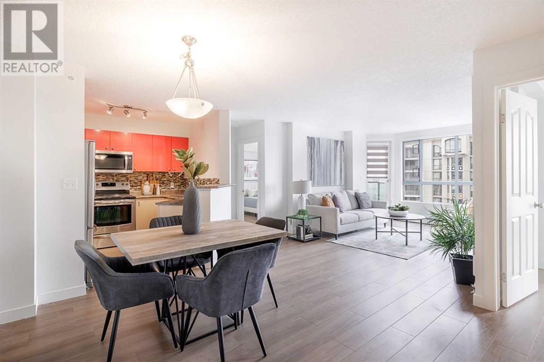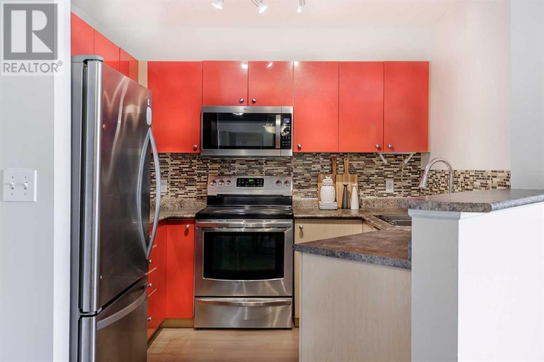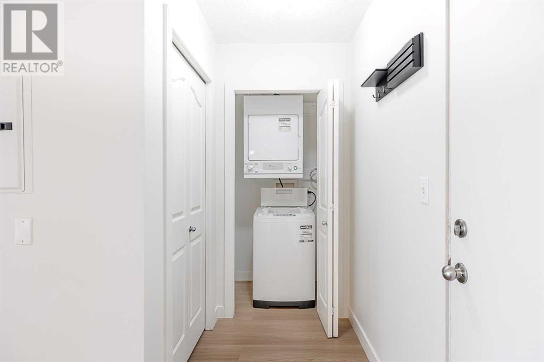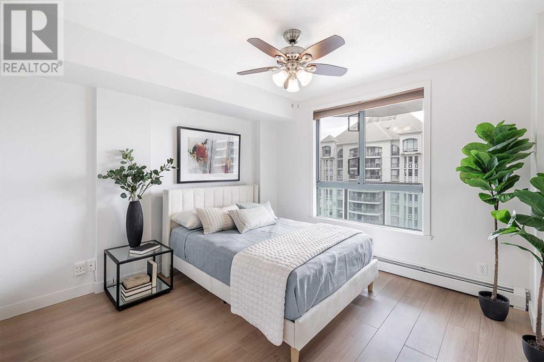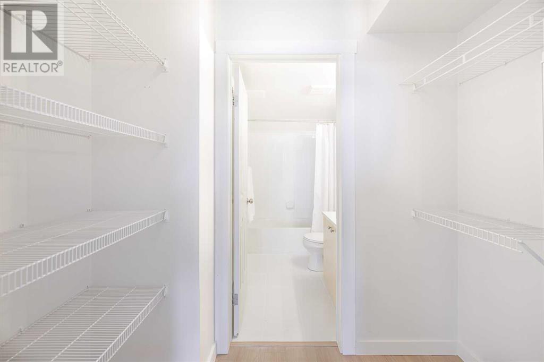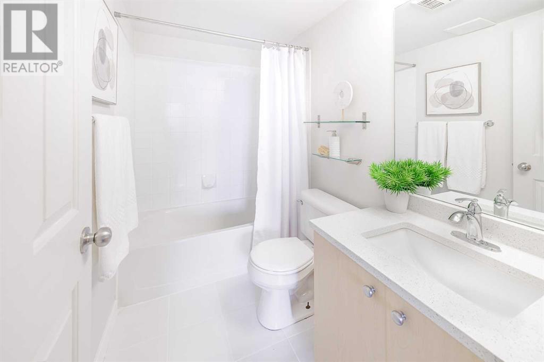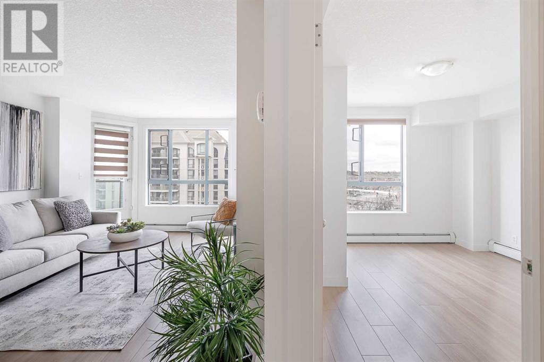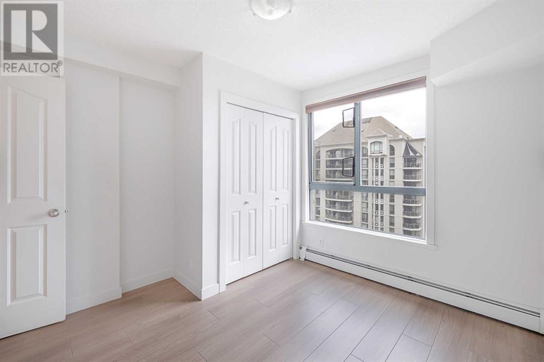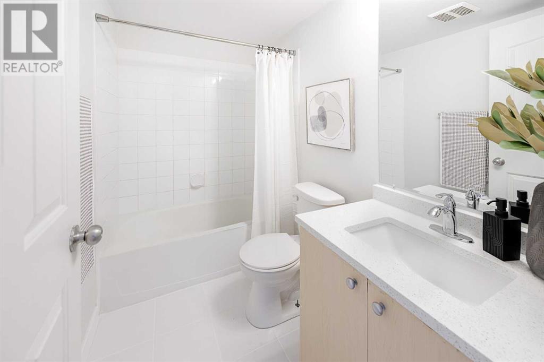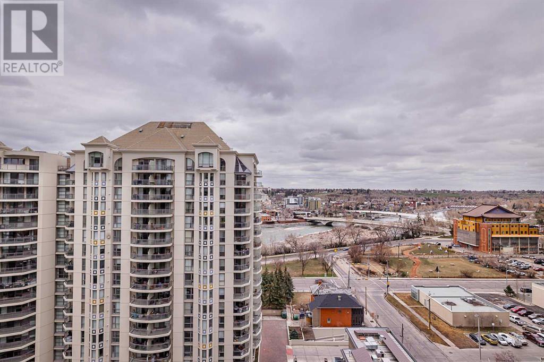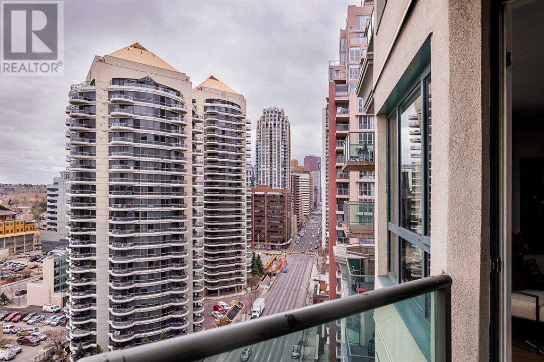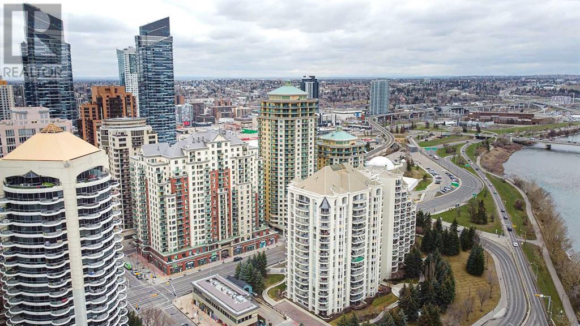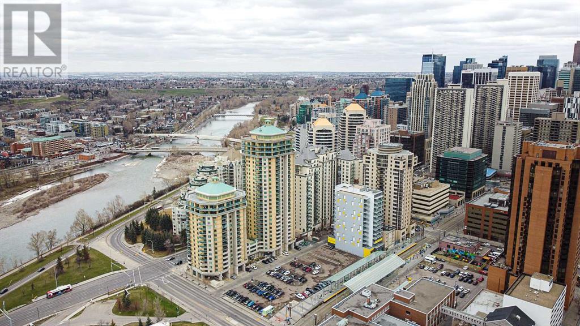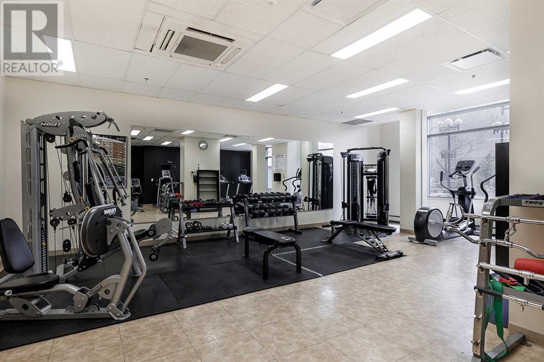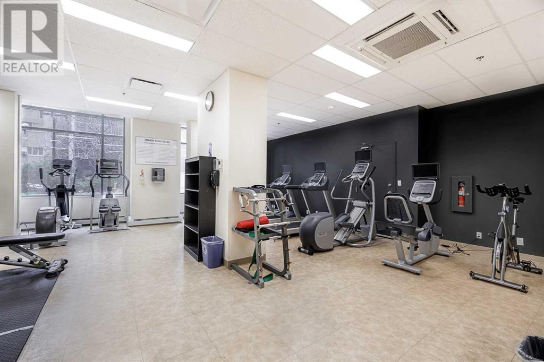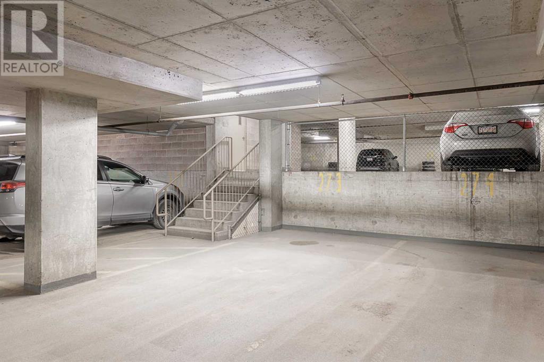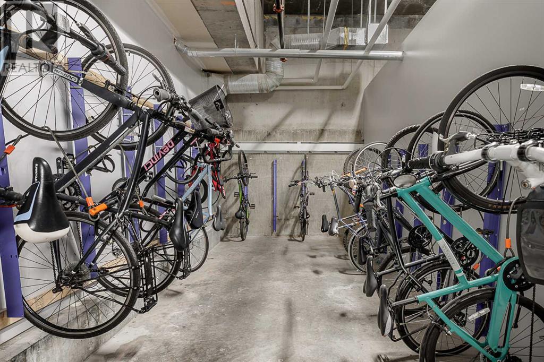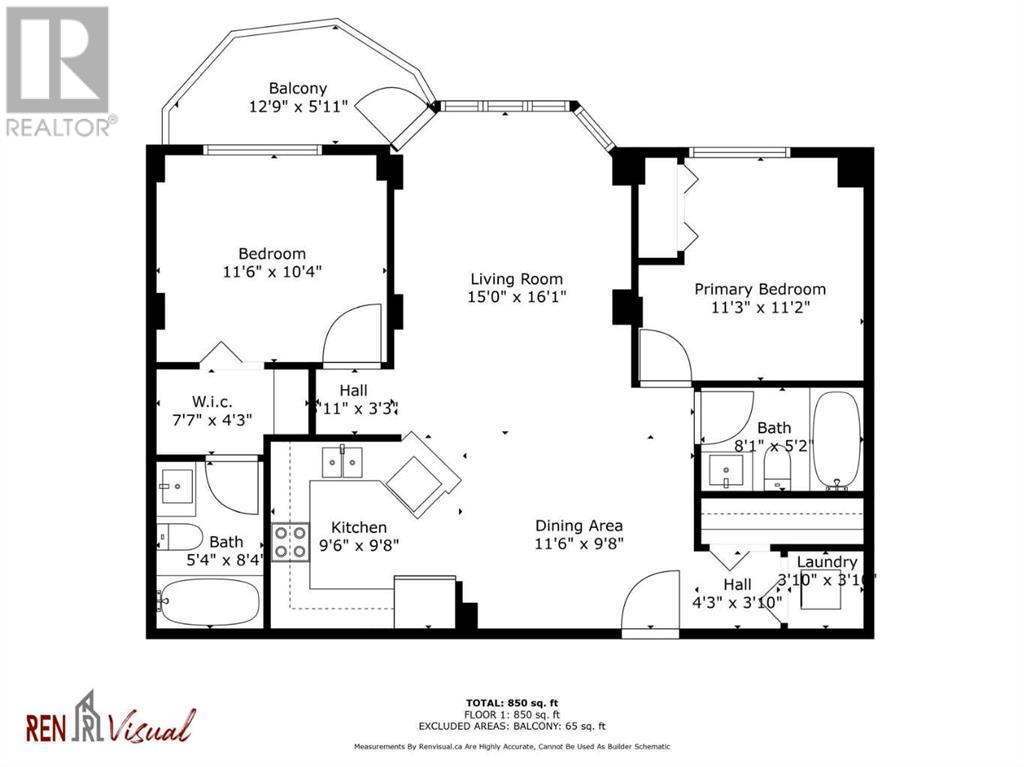1510, 1111 6 Avenue Sw Calgary, Alberta T2P 5M5
$379,900Maintenance, Electricity, Heat, Insurance, Parking, Reserve Fund Contributions, Sewer, Waste Removal, Water
$629.59 Monthly
Maintenance, Electricity, Heat, Insurance, Parking, Reserve Fund Contributions, Sewer, Waste Removal, Water
$629.59 MonthlyDiscover urban living at its finest in this 2-bed, 2-bath apartment unit nestled in the heart of the vibrant West End downtown. Boasting breathtaking views of the majestic Bow River, this home offers a perfect blend of modern convenience and natural beauty. Step inside to find a thoughtfully designed layout that maximizes space and functionality. The open-concept living area is adorned with new flooring and features stainless steel appliances in the kitchen, creating a stylish and inviting atmosphere. Enjoy the convenience of in-suite laundry, allowing you to streamline your daily routine. The building's amenities include a well-equipped gym, perfect for maintaining an active lifestyle, and bike storage for easy urban exploration. Whether you're unwinding after a long day or entertaining guests, the scenic backdrop of the Bow River provides a picturesque setting for every occasion. Embrace the energy of downtown living while indulging in the tranquility of riverfront views. Don't miss the opportunity to experience urban luxury with this exceptional apartment unit. Schedule a viewing today and make this your new home sweet home! (id:29763)
Property Details
| MLS® Number | A2126265 |
| Property Type | Single Family |
| Community Name | Downtown West End |
| Amenities Near By | Park |
| Community Features | Pets Allowed With Restrictions |
| Features | No Animal Home, No Smoking Home |
| Parking Space Total | 1 |
| Plan | 0511941 |
Building
| Bathroom Total | 2 |
| Bedrooms Above Ground | 2 |
| Bedrooms Total | 2 |
| Amenities | Exercise Centre |
| Appliances | Refrigerator, Dishwasher, Stove, Microwave Range Hood Combo, Washer & Dryer |
| Constructed Date | 2005 |
| Construction Material | Poured Concrete |
| Construction Style Attachment | Attached |
| Cooling Type | None |
| Exterior Finish | Brick, Concrete |
| Flooring Type | Tile, Vinyl Plank |
| Heating Fuel | Natural Gas |
| Heating Type | Baseboard Heaters |
| Stories Total | 20 |
| Size Interior | 850 Sqft |
| Total Finished Area | 850 Sqft |
| Type | Apartment |
Parking
| Underground |
Land
| Acreage | No |
| Land Amenities | Park |
| Size Total Text | Unknown |
| Zoning Description | Dc (pre 1p2007) |
Rooms
| Level | Type | Length | Width | Dimensions |
|---|---|---|---|---|
| Main Level | Living Room | 16.08 Ft x 15.00 Ft | ||
| Main Level | Dining Room | 11.50 Ft x 9.67 Ft | ||
| Main Level | Kitchen | 9.67 Ft x 9.50 Ft | ||
| Main Level | Laundry Room | 3.83 Ft x 3.83 Ft | ||
| Main Level | Primary Bedroom | 11.50 Ft x 10.33 Ft | ||
| Main Level | Bedroom | 11.25 Ft x 11.17 Ft | ||
| Main Level | 4pc Bathroom | 8.08 Ft x 5.17 Ft | ||
| Main Level | 4pc Bathroom | 8.33 Ft x 5.33 Ft |
https://www.realtor.ca/real-estate/26811611/1510-1111-6-avenue-sw-calgary-downtown-west-end
Interested?
Contact us for more information

