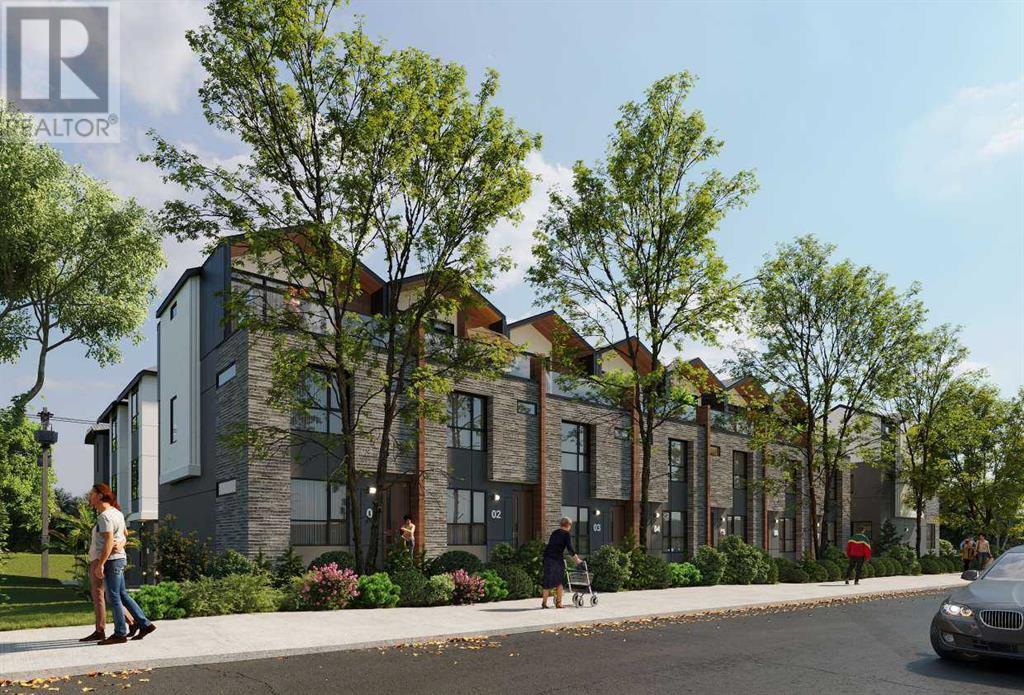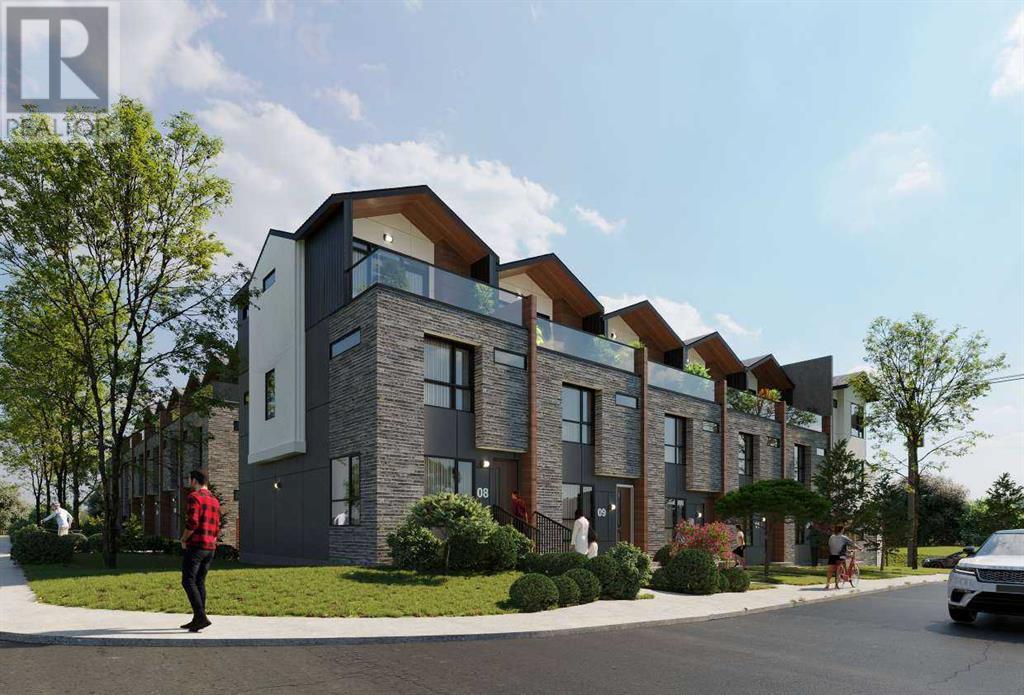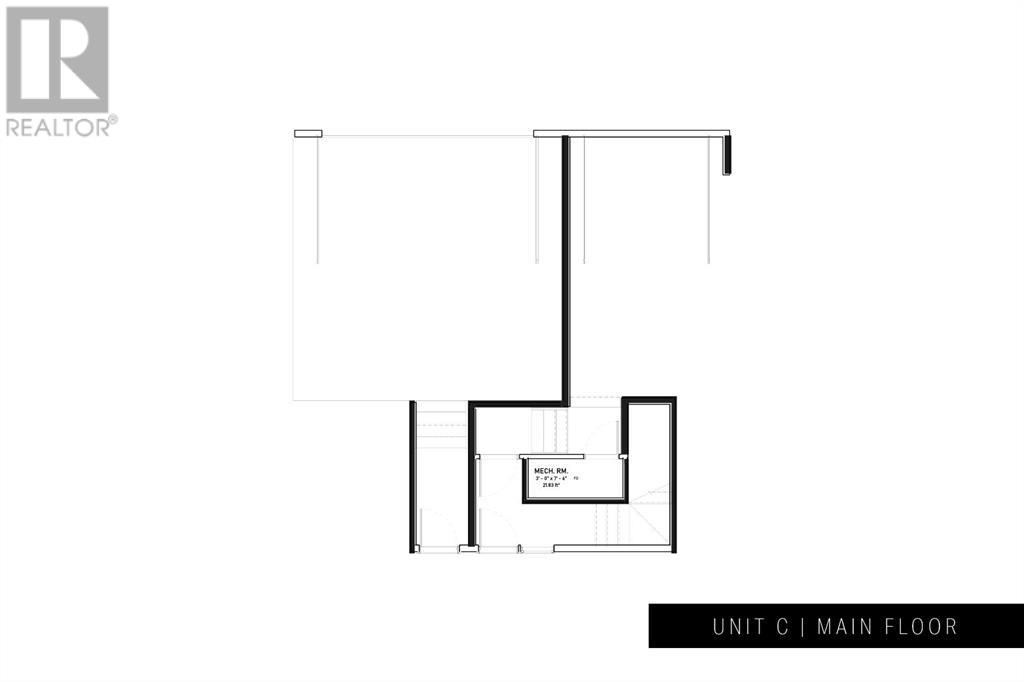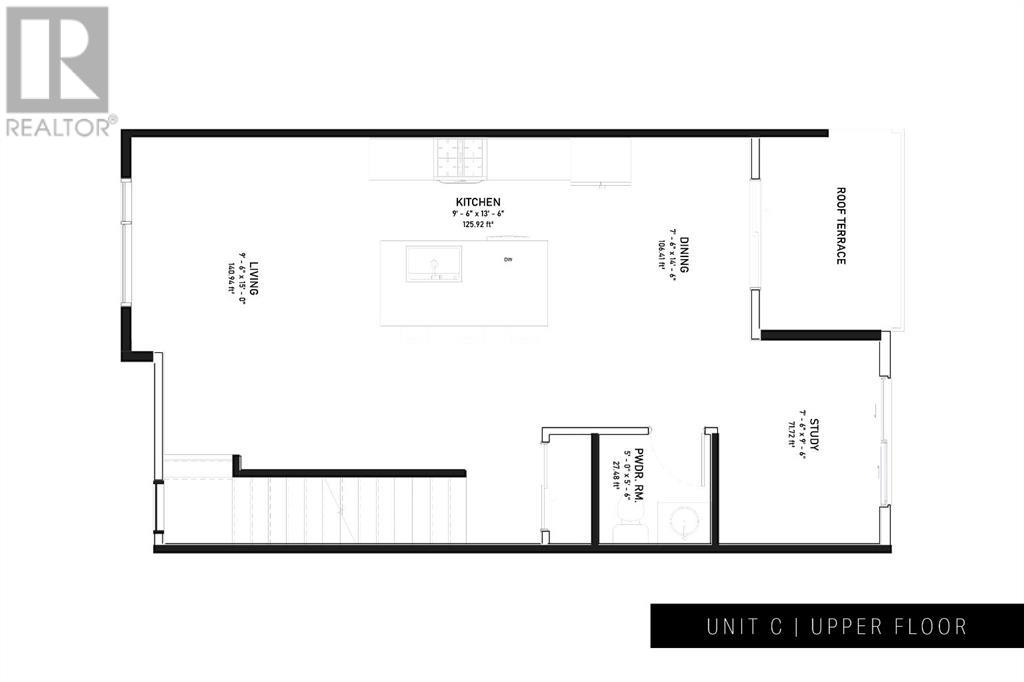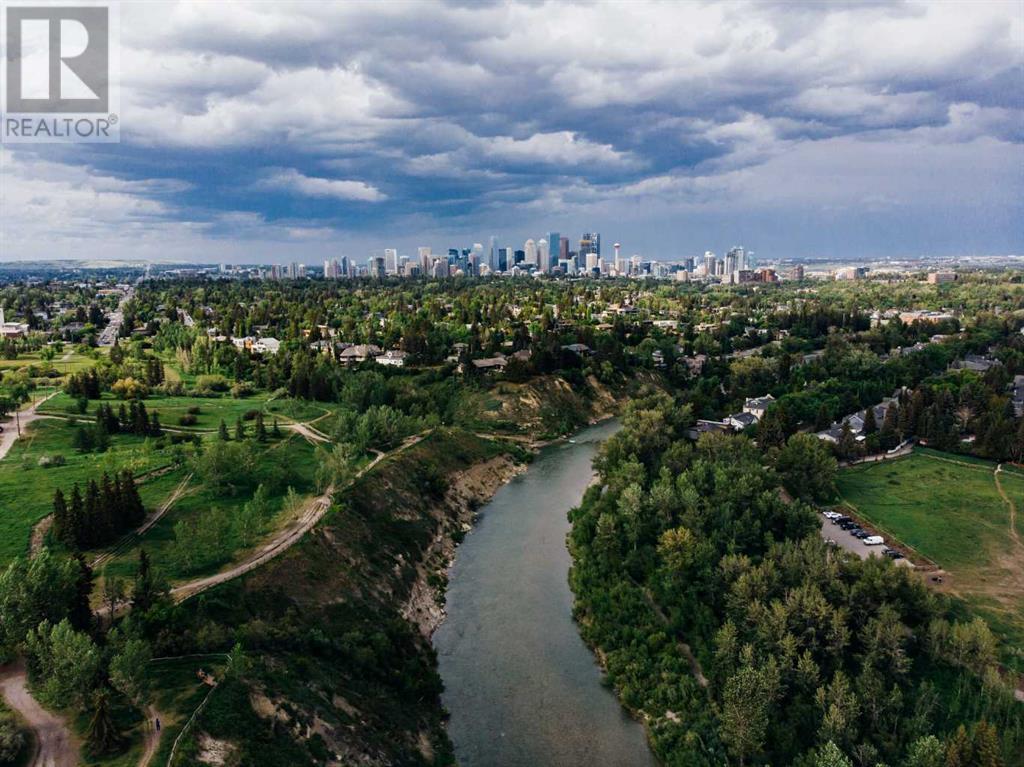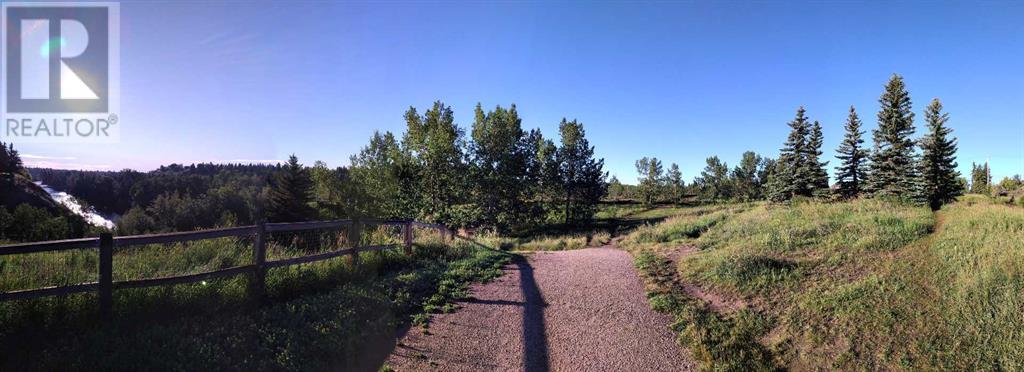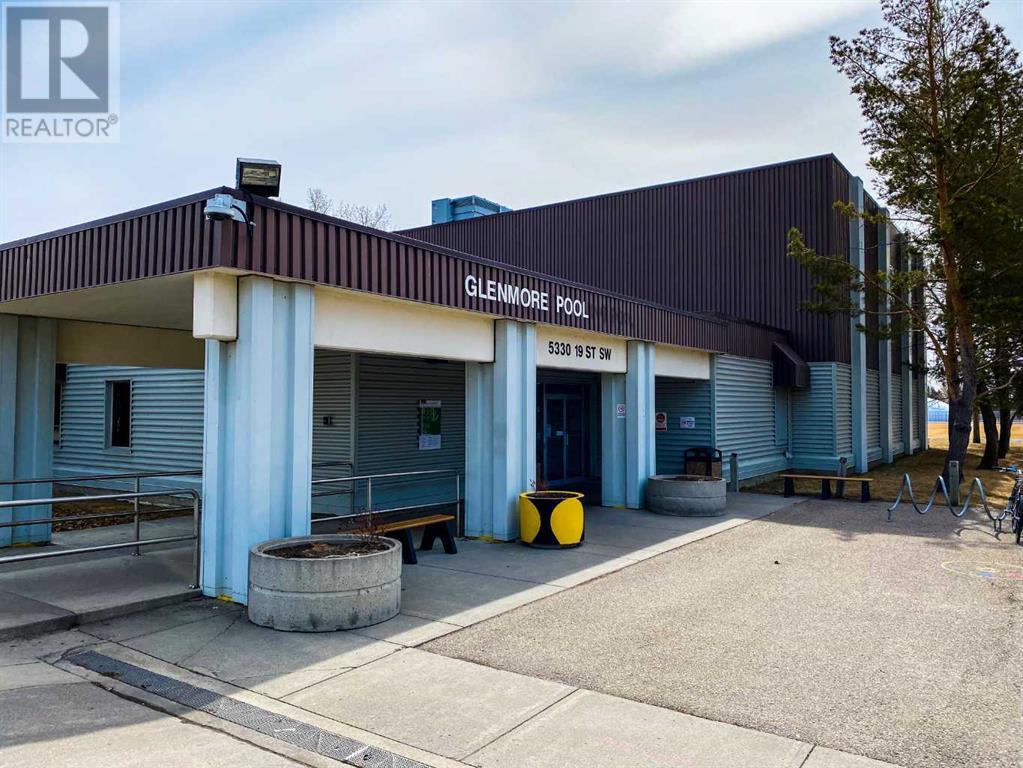15, 3730 14a Street Calgary, Alberta T2T 3X9
$775,000Maintenance, Insurance, Reserve Fund Contributions, Other, See Remarks
$200 Monthly
Maintenance, Insurance, Reserve Fund Contributions, Other, See Remarks
$200 MonthlyWe can’t wait for you to move into your brand new, highly upgraded townhouse in these upcoming Fern Altadore Developments by Sunstar Homes! Sunstar Homes is passionate & dedicated to its work. Their flair for design and work ethic is an asset to any individual, and it shows in the high-end, quality finishings found in each of their homes. Their reputation is known as a high-quality builder with excellent one-on-one customer service. CHOOSE FROM SEVEN UNIQUE FLOORPLANS in varying price ranges – all with the bells & whistles you expect from a modern builder of this calibre. No matter the floorplan you choose, you will adore your private rooftop terrace to enjoy stunning downtown views or lush park landscape, a mix of luxury vinyl plank flooring and plush carpet, all the kitchens are finished with full-height custom cabinetry and quartz countertops highlighted by a full-height tile backsplash, central islands with breakfast bar seating for lots of counter space and convenience, a stainless steel appliance package complete with French door refrigerator, gas range, dishwasher, and microwave, plus bright spacious living rooms and dedicated dining rooms with tons of natural light flooding in from large windows or sliding glass doors and private or semi-private study areas for the ultimate work-from-home set up! More choices present themselves as you head up to the third floor and choose the bedroom layout that suits your needs. There are 2, 3, and 4-bedroom options with primary suites with 3 and 5-piece luxury ensuites and junior primary suites with 4-pc baths with contemporary finishings and tile. Want even more space to spread out? Two floorplans offer fully finished lower levels with entertainment rooms and wet bars! Each unit also provides dedicated garage parking, access to a private ground-floor patio space with hookups for your BBQ, and a fully landscaped and maintained courtyard. Be sure to view all the floorplans in the link attached to see the unique differences of each! Altadore is one of Calgary’s most sought-after inner-city communities for its location, family-friendly appeal, and access to downtown, shopping, and amenities! This fantastic location places you just one block from River Park, perfect for afternoon strolls with kids or pets with its attached dog park, Sandy Beach, and the Bow River is just down the hill! The South Calgary Outdoor Pool, ball fields, community center, and library are just two blocks away, with Our Daily Brett, The Trop Bar and Grill, YYC Cycle, and Yoga Nova Studio all within a block or two as well. Marda Loop is a quick 15-minute walk, or 3-minute bike ride down the road for full access to groceries, restaurants, and more shopping at your doorstep! Don’t miss your opportunity for the ultimate live, work, and play lifestyle in these upcoming designer townhomes! (id:29763)
Property Details
| MLS® Number | A2084317 |
| Property Type | Single Family |
| Community Name | Altadore |
| Amenities Near By | Park, Playground, Recreation Nearby |
| Community Features | Pets Allowed With Restrictions |
| Features | See Remarks, Other, Back Lane, Closet Organizers, Parking |
| Parking Space Total | 1 |
| Plan | 2310202 |
Building
| Bathroom Total | 3 |
| Bedrooms Above Ground | 3 |
| Bedrooms Total | 3 |
| Age | New Building |
| Amenities | Other |
| Appliances | Range - Gas, Dishwasher, Microwave, Hood Fan, Garage Door Opener |
| Basement Development | Finished |
| Basement Type | Full (finished) |
| Construction Material | Wood Frame |
| Construction Style Attachment | Attached |
| Cooling Type | See Remarks |
| Flooring Type | Carpeted, Ceramic Tile, Vinyl Plank |
| Foundation Type | Poured Concrete |
| Half Bath Total | 1 |
| Heating Fuel | Natural Gas |
| Heating Type | Forced Air |
| Stories Total | 3 |
| Size Interior | 1215.13 Sqft |
| Total Finished Area | 1215.13 Sqft |
| Type | Row / Townhouse |
Parking
| Detached Garage | 1 |
Land
| Acreage | No |
| Fence Type | Fence |
| Land Amenities | Park, Playground, Recreation Nearby |
| Size Total Text | Unknown |
| Zoning Description | R-c2 |
Rooms
| Level | Type | Length | Width | Dimensions |
|---|---|---|---|---|
| Second Level | Living Room | 10.00 Ft x 14.50 Ft | ||
| Second Level | Dining Room | 8.00 Ft x 10.50 Ft | ||
| Second Level | Kitchen | 9.50 Ft x 11.00 Ft | ||
| Second Level | 2pc Bathroom | Measurements not available | ||
| Second Level | Office | 7.50 Ft x 9.50 Ft | ||
| Third Level | Bedroom | 8.50 Ft x 9.50 Ft | ||
| Third Level | Other | 4.00 Ft x 9.00 Ft | ||
| Third Level | Bedroom | 8.00 Ft x 9.00 Ft | ||
| Third Level | Primary Bedroom | 10.00 Ft x 11.00 Ft | ||
| Third Level | Other | 5.00 Ft x 9.50 Ft | ||
| Third Level | 4pc Bathroom | Measurements not available | ||
| Third Level | 5pc Bathroom | Measurements not available |
https://www.realtor.ca/real-estate/26227423/15-3730-14a-street-calgary-altadore
Interested?
Contact us for more information

