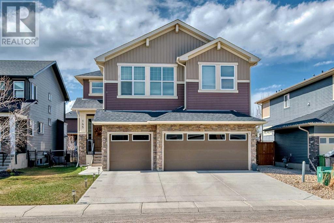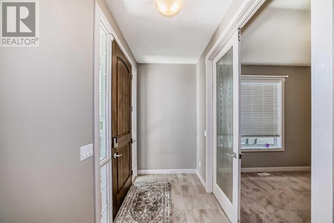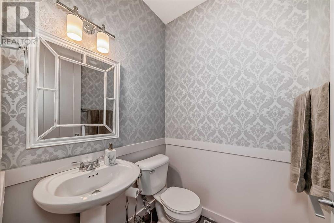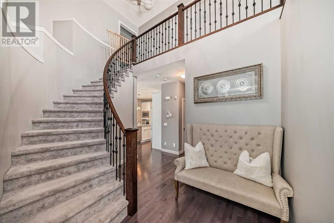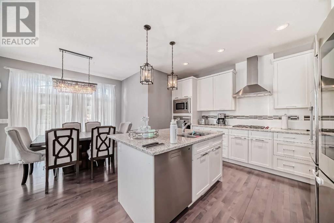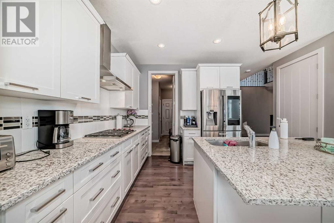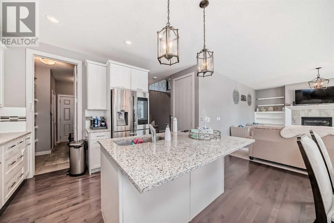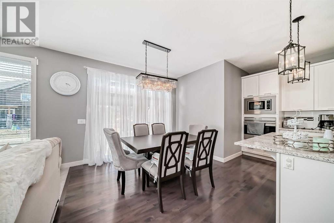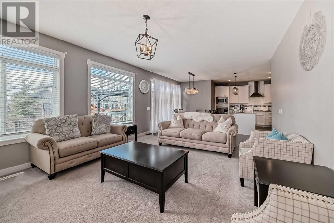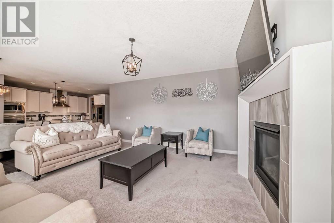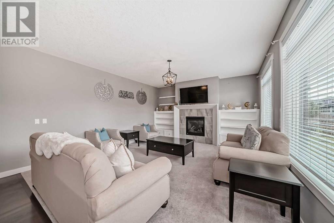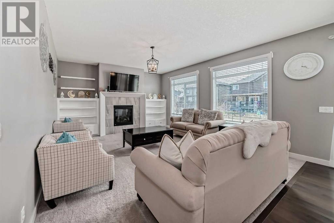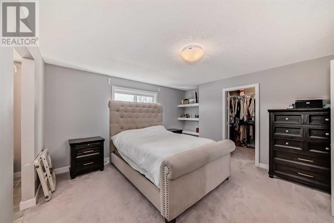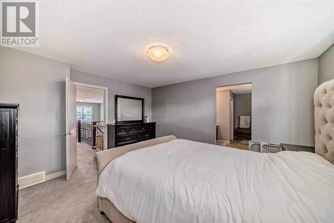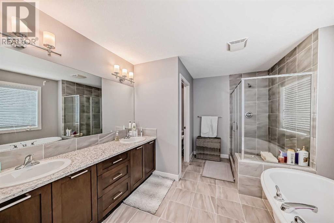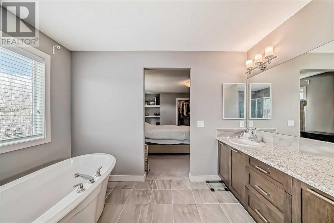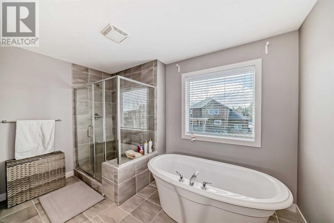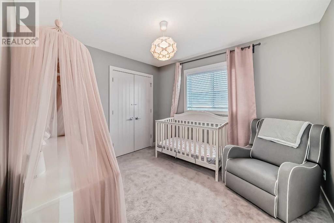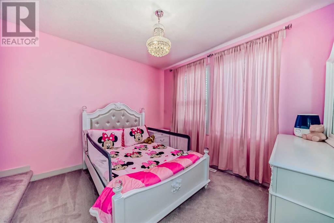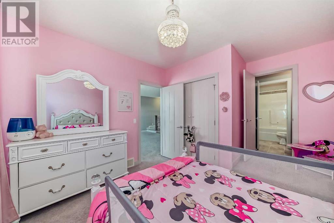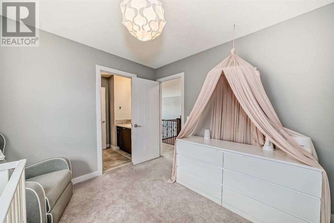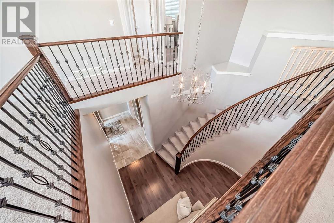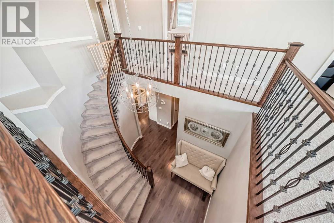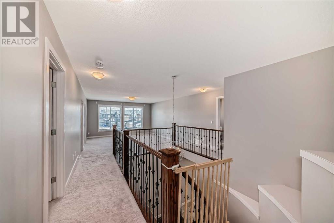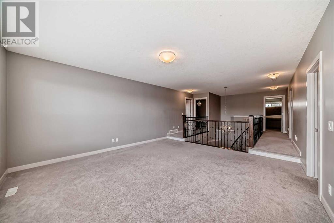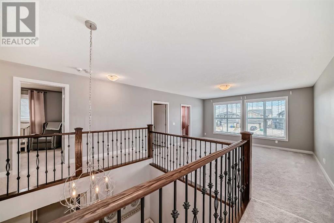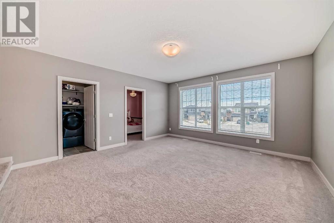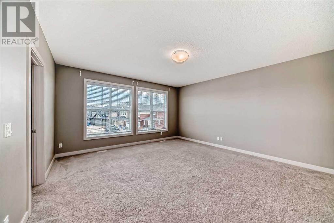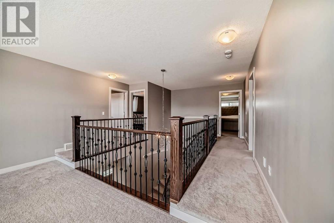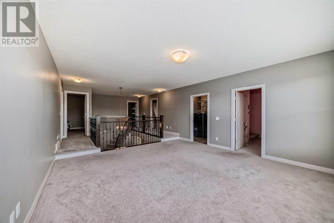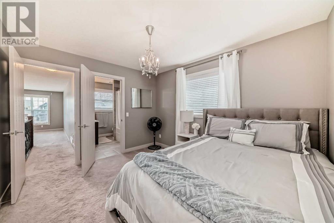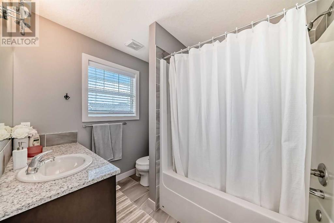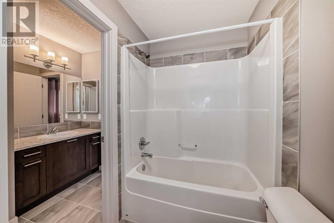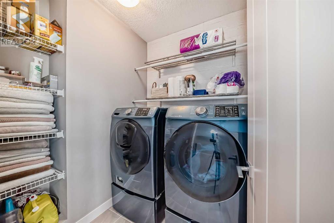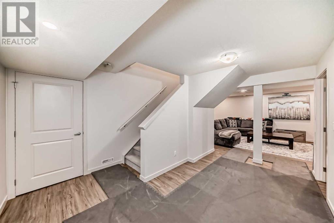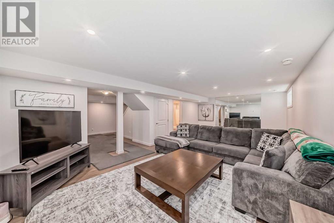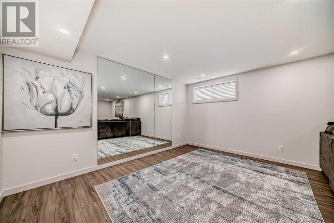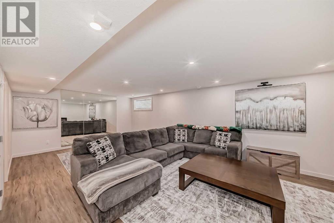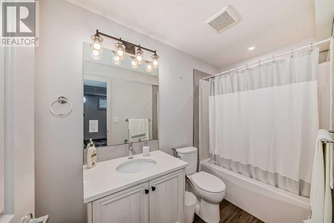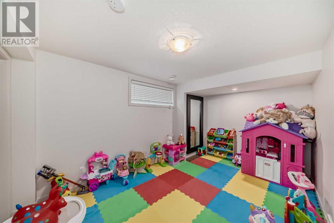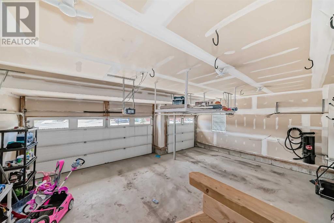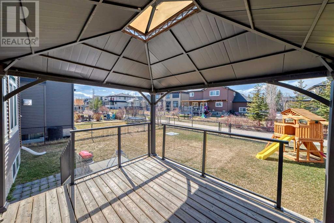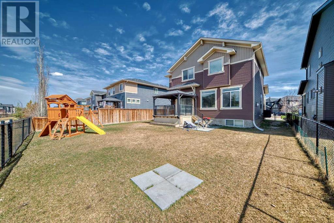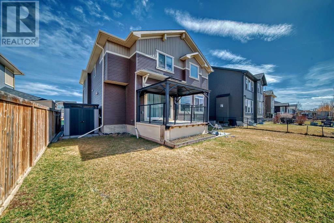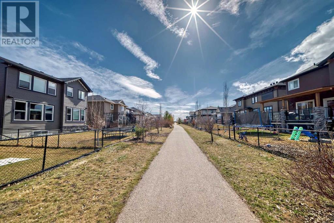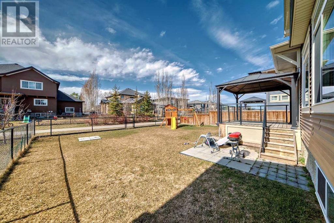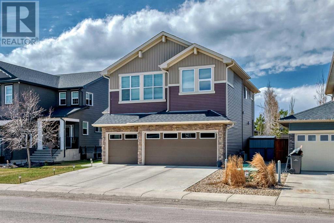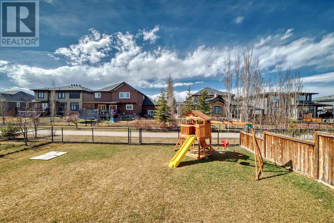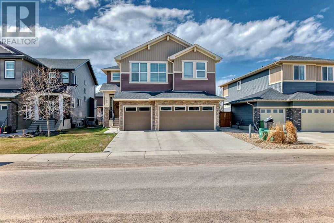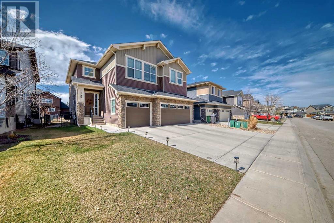5 Bedroom
5 Bathroom
2523 sqft
Fireplace
Central Air Conditioning
Forced Air
Landscaped
$849,000
This beautiful family home in the sought-after Kinniburgh neighborhood offers an ideal setting for family living! Positioned perfectly, it backs onto a serene walking path leading straight to East Lake School. Upon entering, you’ll find a quiet, functional home office situated away from the main living areas. The bright and open main floor features a welcoming living room centered around a cozy fireplace and custom built-in shelving. The modern kitchen boasts a central island, walk-through pantry, Quartz countertops, tiled backsplash, and top-tier stainless steel appliances, including a Wolf gas range. Step through the patio doors onto the west-facing deck, ideal for summer BBQs and entertaining. The home also includes a spacious mudroom accessible from the triple garage, offering ample storage and an extended landing.The elegant curved staircase leads to the upper level, which hosts a large bonus room, four bedrooms, three full bathrooms and upper floor laundry room. The master suite features a walk-in closet and ensuite with a deep soaker tub, separate shower and dual sinks. Two bedrooms are connected by a convenient "Jack & Jill" bathroom, each having its own separate vanity, while the fourth bedroom has access to its own 4-piece bathroom.The fully developed basement provides ample space for additional living areas, a spare bedroom, and a 4-piece bathroom. Enjoy central air conditioning and a built-in vacuum system. The home's location on a family-friendly street is perfect for children, with nearby paths, playgrounds, and easy access to the school. This home is a must see! (id:29763)
Property Details
|
MLS® Number
|
A2123440 |
|
Property Type
|
Single Family |
|
Community Name
|
Kinniburgh |
|
Amenities Near By
|
Golf Course, Park, Playground |
|
Community Features
|
Golf Course Development, Lake Privileges, Fishing |
|
Features
|
Pvc Window, No Animal Home, No Smoking Home |
|
Parking Space Total
|
6 |
|
Plan
|
1212238 |
|
Structure
|
Shed, Deck |
Building
|
Bathroom Total
|
5 |
|
Bedrooms Above Ground
|
4 |
|
Bedrooms Below Ground
|
1 |
|
Bedrooms Total
|
5 |
|
Appliances
|
Refrigerator, Cooktop - Gas, Dishwasher, Oven, Microwave, Garburator, Hood Fan, Window Coverings, Garage Door Opener |
|
Basement Development
|
Finished |
|
Basement Type
|
Full (finished) |
|
Constructed Date
|
2015 |
|
Construction Style Attachment
|
Detached |
|
Cooling Type
|
Central Air Conditioning |
|
Exterior Finish
|
Stone, Vinyl Siding |
|
Fireplace Present
|
Yes |
|
Fireplace Total
|
2 |
|
Flooring Type
|
Carpeted, Hardwood, Tile |
|
Foundation Type
|
Poured Concrete |
|
Half Bath Total
|
1 |
|
Heating Type
|
Forced Air |
|
Stories Total
|
2 |
|
Size Interior
|
2523 Sqft |
|
Total Finished Area
|
2523 Sqft |
|
Type
|
House |
Parking
Land
|
Acreage
|
No |
|
Fence Type
|
Fence |
|
Land Amenities
|
Golf Course, Park, Playground |
|
Landscape Features
|
Landscaped |
|
Size Depth
|
34.98 M |
|
Size Frontage
|
15.24 M |
|
Size Irregular
|
5738.00 |
|
Size Total
|
5738 Sqft|4,051 - 7,250 Sqft |
|
Size Total Text
|
5738 Sqft|4,051 - 7,250 Sqft |
|
Zoning Description
|
R-1 |
Rooms
| Level |
Type |
Length |
Width |
Dimensions |
|
Lower Level |
Family Room |
|
|
14.17 Ft x 26.50 Ft |
|
Lower Level |
Recreational, Games Room |
|
|
9.75 Ft x 14.67 Ft |
|
Lower Level |
Bedroom |
|
|
12.25 Ft x 11.67 Ft |
|
Lower Level |
4pc Bathroom |
|
|
9.33 Ft x 4.92 Ft |
|
Lower Level |
Storage |
|
|
3.42 Ft x 8.08 Ft |
|
Main Level |
Office |
|
|
9.92 Ft x 10.25 Ft |
|
Main Level |
Living Room |
|
|
19.00 Ft x 15.00 Ft |
|
Main Level |
Dining Room |
|
|
8.33 Ft x 10.42 Ft |
|
Main Level |
Kitchen |
|
|
9.75 Ft x 14.17 Ft |
|
Main Level |
Pantry |
|
|
5.50 Ft x 4.92 Ft |
|
Main Level |
2pc Bathroom |
|
|
4.83 Ft x 4.92 Ft |
|
Upper Level |
Family Room |
|
|
15.33 Ft x 16.08 Ft |
|
Upper Level |
Primary Bedroom |
|
|
13.33 Ft x 14.00 Ft |
|
Upper Level |
5pc Bathroom |
|
|
10.92 Ft x 12.33 Ft |
|
Upper Level |
Other |
|
|
6.33 Ft x 7.67 Ft |
|
Upper Level |
Bedroom |
|
|
11.25 Ft x 9.42 Ft |
|
Upper Level |
5pc Bathroom |
|
|
10.42 Ft x 10.25 Ft |
|
Upper Level |
Bedroom |
|
|
10.25 Ft x 11.83 Ft |
|
Upper Level |
4pc Bathroom |
|
|
8.25 Ft x 6.67 Ft |
|
Upper Level |
Bedroom |
|
|
9.92 Ft x 10.42 Ft |
|
Upper Level |
Laundry Room |
|
|
5.75 Ft x 5.75 Ft |
https://www.realtor.ca/real-estate/26758849/145-kinniburgh-way-chestermere-kinniburgh

