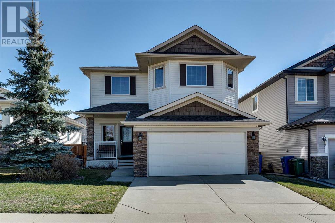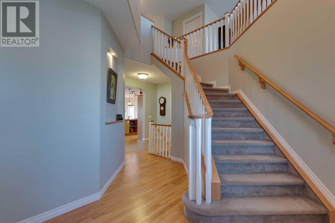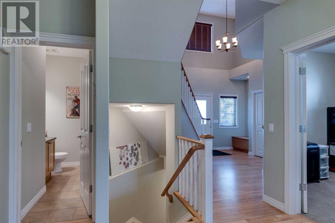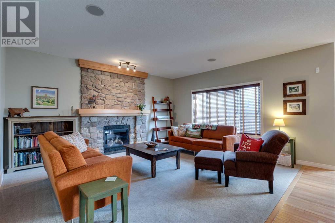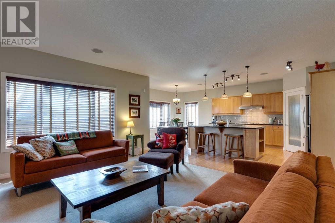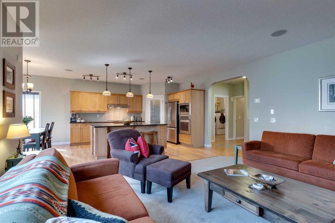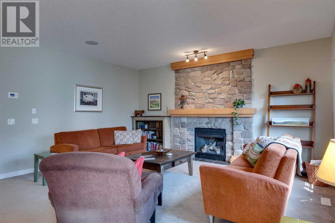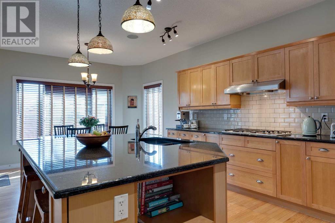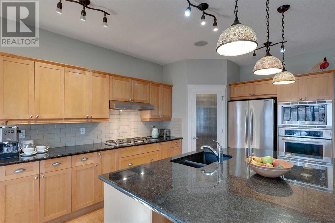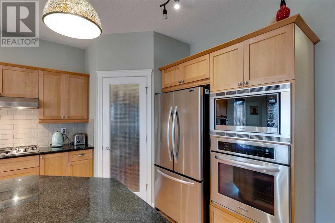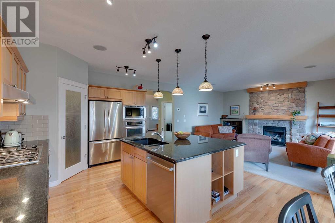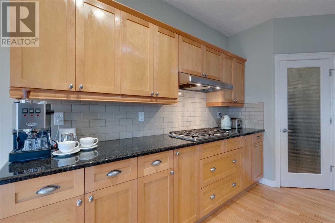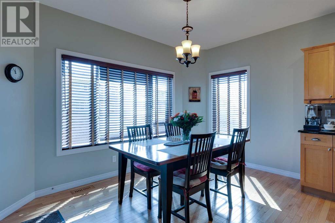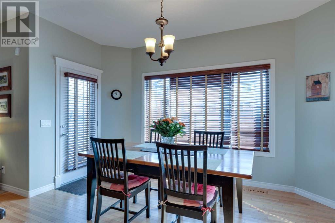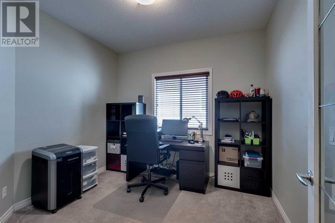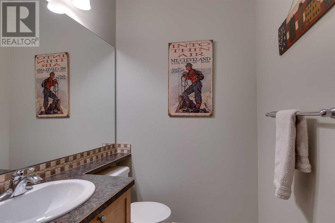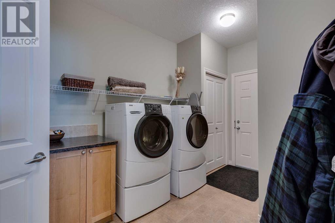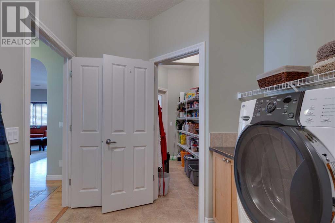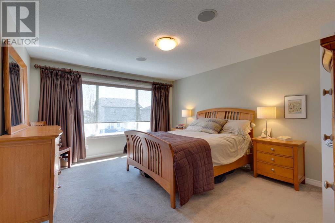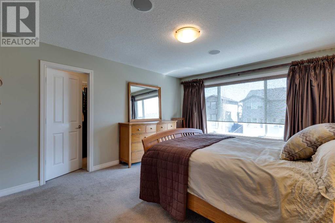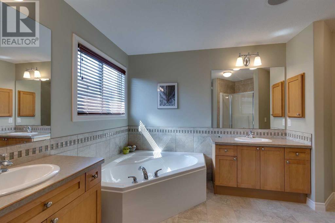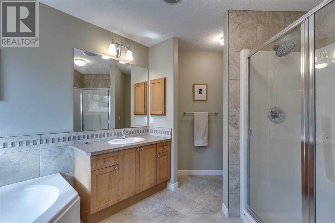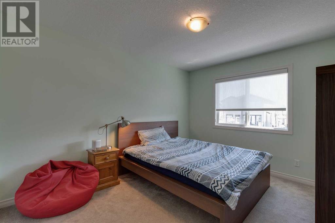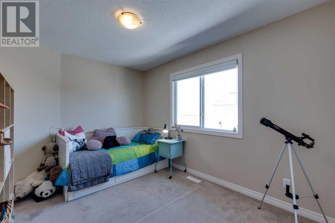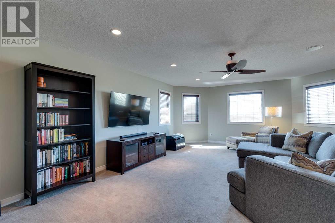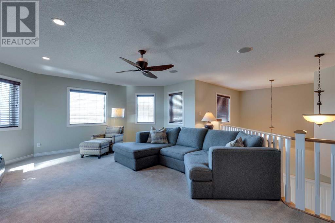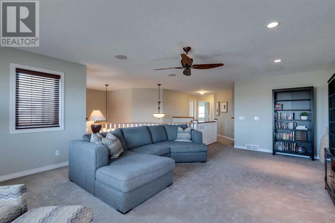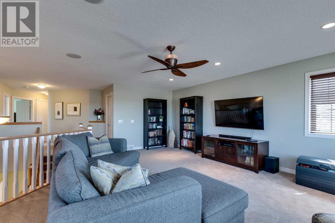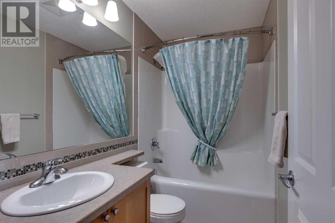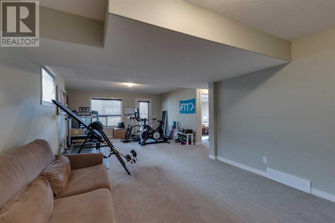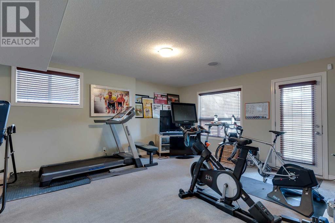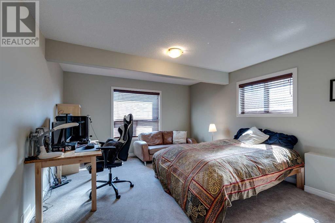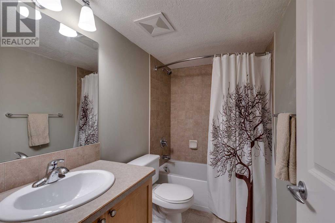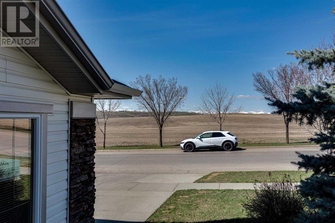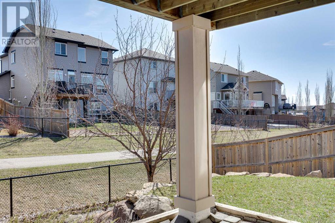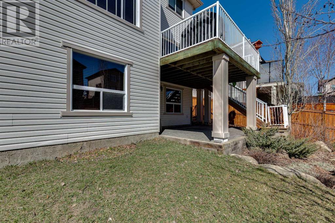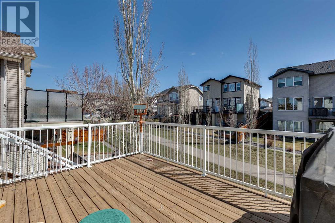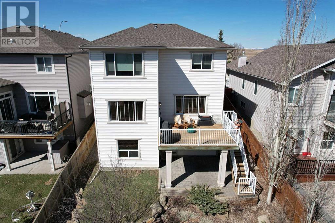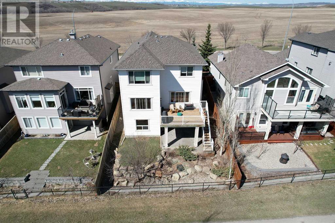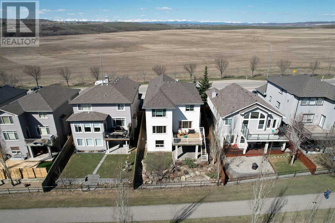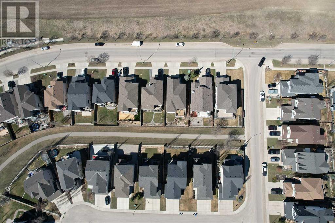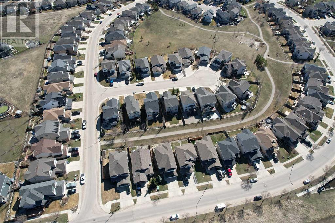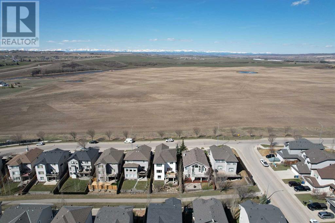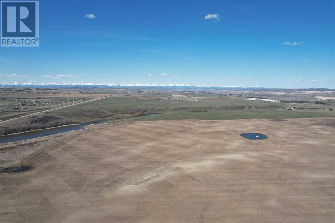144 Westland Street Okotoks, Alberta T1S 0B3
$725,000
"Welcome to this fully finished walkout in WESTRIDGE, OKOTOKS! This 3+1 bedroom home has hardwood floors, granite countertops, and AIR CONDITIONING. Enjoy the convenience of the local K-9 Westmount School, walking trails, and the local amenities!Step Inside to discover a spacious entryway, flooded with natural light. This well-maintained property includes a main floor OFFICE, an open concept layout, and a stylish KITCHEN with a large granite island, built-in wall OVEN and MICROWAVE, gas STOVE TOP, and walk-in PANTRY.Upstairs, relax in the bright BONUS room with stunning mountain views, along with 2 BEDROOMS and a PRIMARY BEDROOM boasting a 5-Piece Ensuite and walk-in closet.The fully finished walkout BASEMENT offers additional living space with a generous BEDROOM, a large entertaining REC ROOM, and a full BATHROOM. Ideally for any family member or guest!!Outside, enjoy the DECK leading to the fully fenced and landscaped back YARD, backing onto one of Okotoks' scenic walking paths.This home awaits Its next owner, to enjoy all it has to offer! (id:29763)
Open House
This property has open houses!
2:00 pm
Ends at:4:00 pm
Hosted by Jason Gauvreau
12:00 pm
Ends at:2:00 pm
Property Details
| MLS® Number | A2125703 |
| Property Type | Single Family |
| Community Name | Westridge |
| Amenities Near By | Playground |
| Features | Pvc Window, No Smoking Home |
| Parking Space Total | 4 |
| Plan | 0613119 |
| Structure | Deck |
Building
| Bathroom Total | 4 |
| Bedrooms Above Ground | 3 |
| Bedrooms Below Ground | 1 |
| Bedrooms Total | 4 |
| Appliances | Washer, Refrigerator, Water Softener, Cooktop - Gas, Dishwasher, Dryer, Microwave, Oven - Built-in, Hood Fan, Window Coverings, Garage Door Opener |
| Basement Development | Finished |
| Basement Features | Walk Out |
| Basement Type | Full (finished) |
| Constructed Date | 2008 |
| Construction Material | Wood Frame |
| Construction Style Attachment | Detached |
| Cooling Type | Central Air Conditioning |
| Exterior Finish | Vinyl Siding |
| Fireplace Present | Yes |
| Fireplace Total | 1 |
| Flooring Type | Carpeted, Hardwood, Tile |
| Foundation Type | Poured Concrete |
| Half Bath Total | 1 |
| Heating Type | Other, Forced Air |
| Stories Total | 2 |
| Size Interior | 2546.58 Sqft |
| Total Finished Area | 2546.58 Sqft |
| Type | House |
Parking
| Attached Garage | 2 |
Land
| Acreage | No |
| Fence Type | Fence |
| Land Amenities | Playground |
| Landscape Features | Landscaped |
| Size Depth | 33.01 M |
| Size Frontage | 13.41 M |
| Size Irregular | 4761.00 |
| Size Total | 4761 Sqft|4,051 - 7,250 Sqft |
| Size Total Text | 4761 Sqft|4,051 - 7,250 Sqft |
| Zoning Description | Tn |
Rooms
| Level | Type | Length | Width | Dimensions |
|---|---|---|---|---|
| Basement | Bedroom | 13.00 Ft x 17.58 Ft | ||
| Basement | Family Room | 18.83 Ft x 37.00 Ft | ||
| Main Level | 2pc Bathroom | .00 Ft x .00 Ft | ||
| Main Level | Dining Room | 13.00 Ft x 8.25 Ft | ||
| Main Level | Kitchen | 16.42 Ft x 17.08 Ft | ||
| Main Level | Living Room | 14.42 Ft x 17.08 Ft | ||
| Main Level | Office | 9.50 Ft x 10.33 Ft | ||
| Upper Level | 4pc Bathroom | .00 Ft x .00 Ft | ||
| Upper Level | 5pc Bathroom | .00 Ft x .00 Ft | ||
| Upper Level | Bedroom | 12.08 Ft x 14.83 Ft | ||
| Upper Level | Bedroom | 9.67 Ft x 14.92 Ft | ||
| Upper Level | Bonus Room | 19.75 Ft x 22.42 Ft | ||
| Upper Level | Primary Bedroom | 14.67 Ft x 19.00 Ft | ||
| Upper Level | 4pc Bathroom | Measurements not available |
https://www.realtor.ca/real-estate/26797608/144-westland-street-okotoks-westridge
Interested?
Contact us for more information

