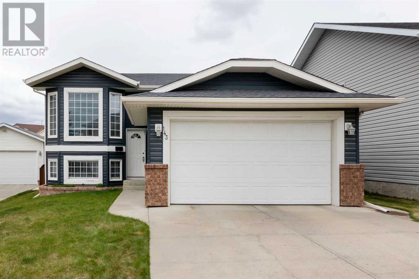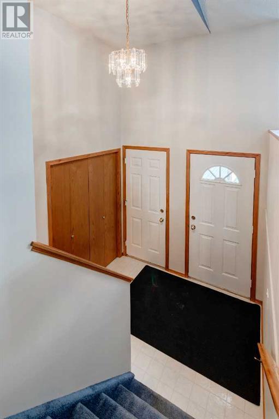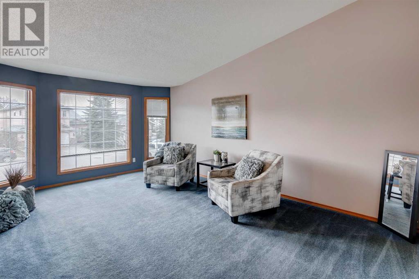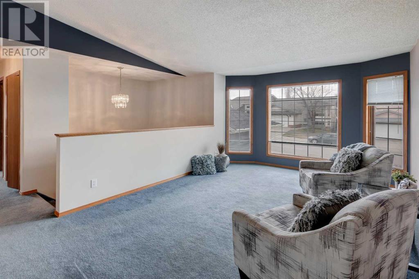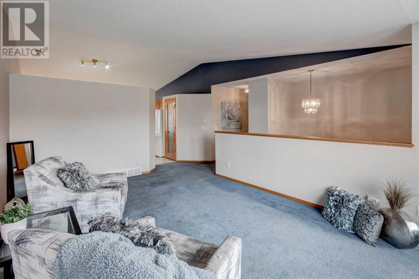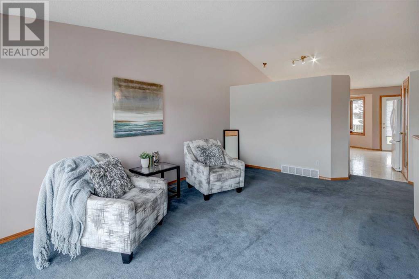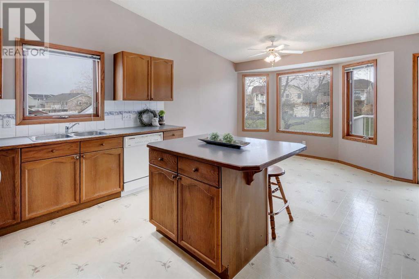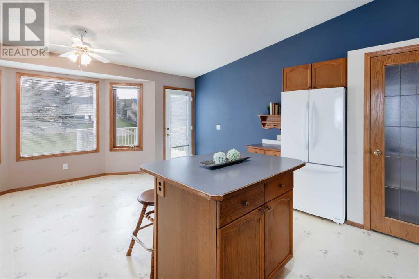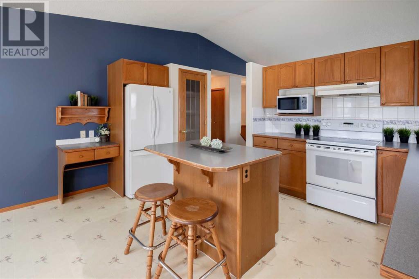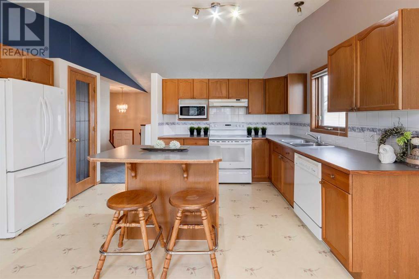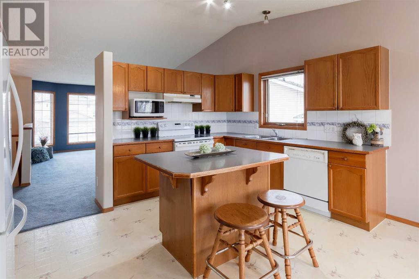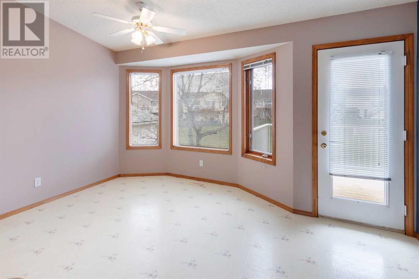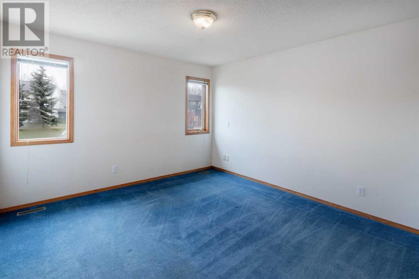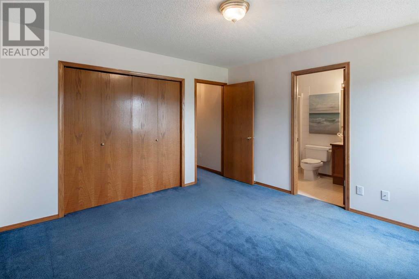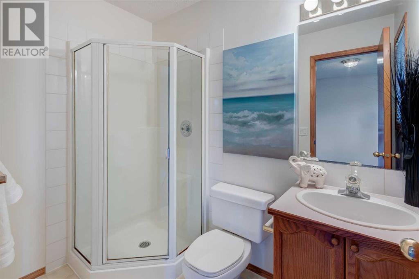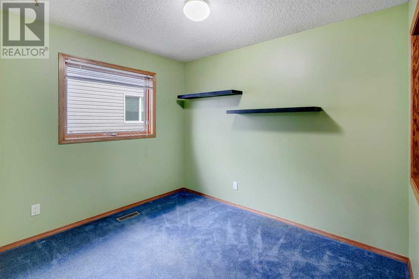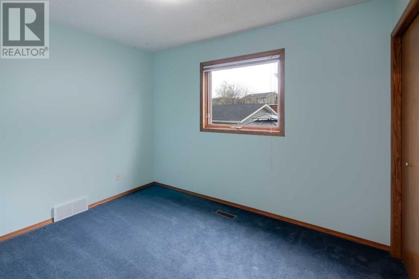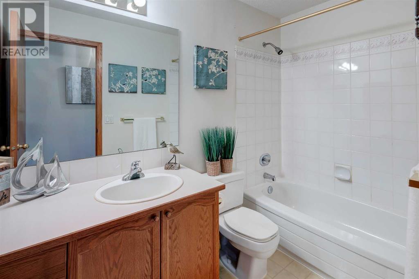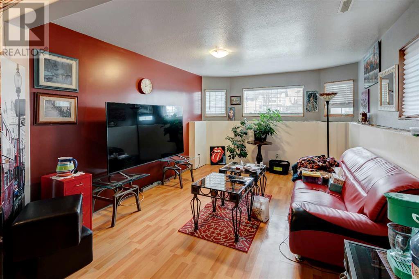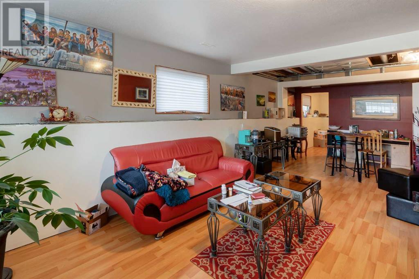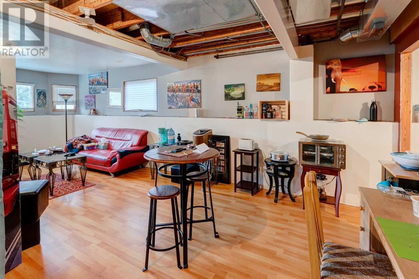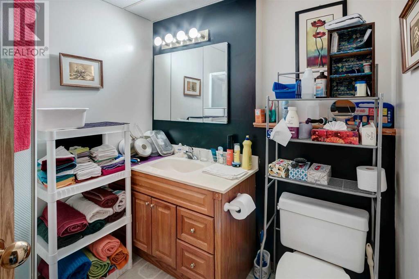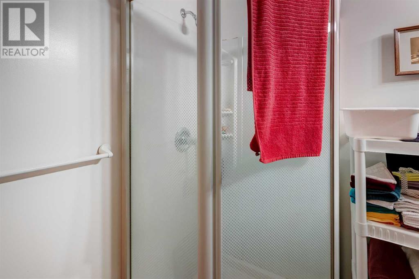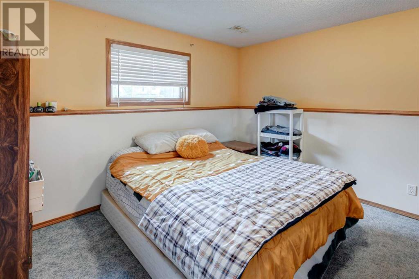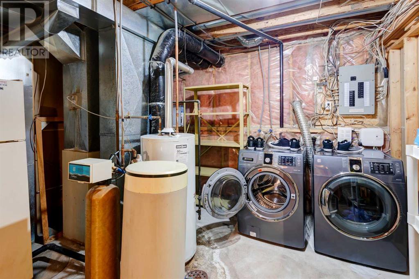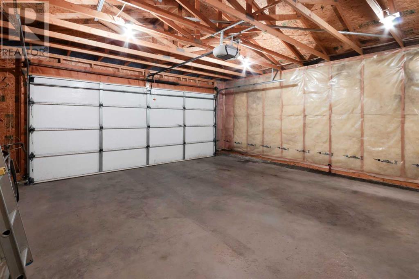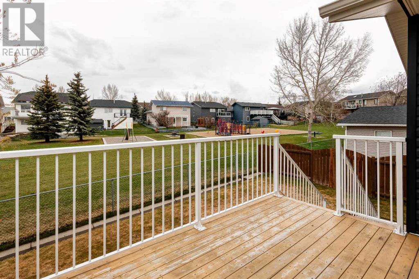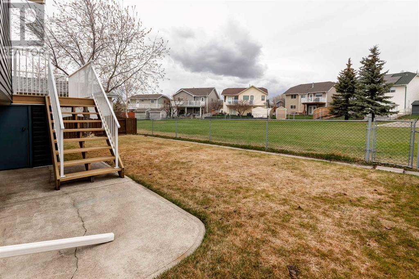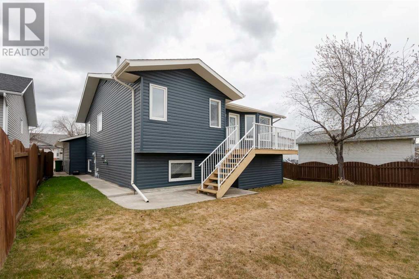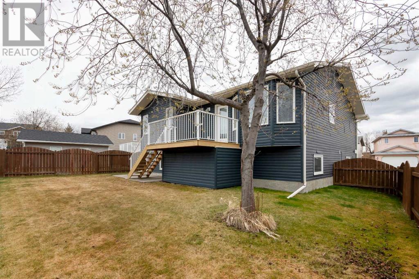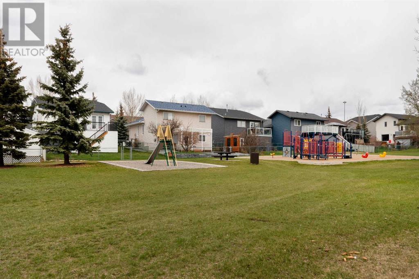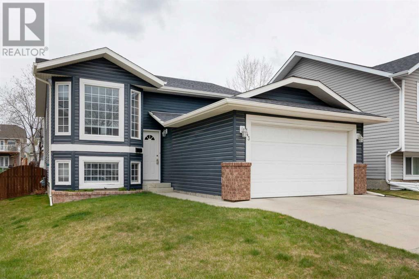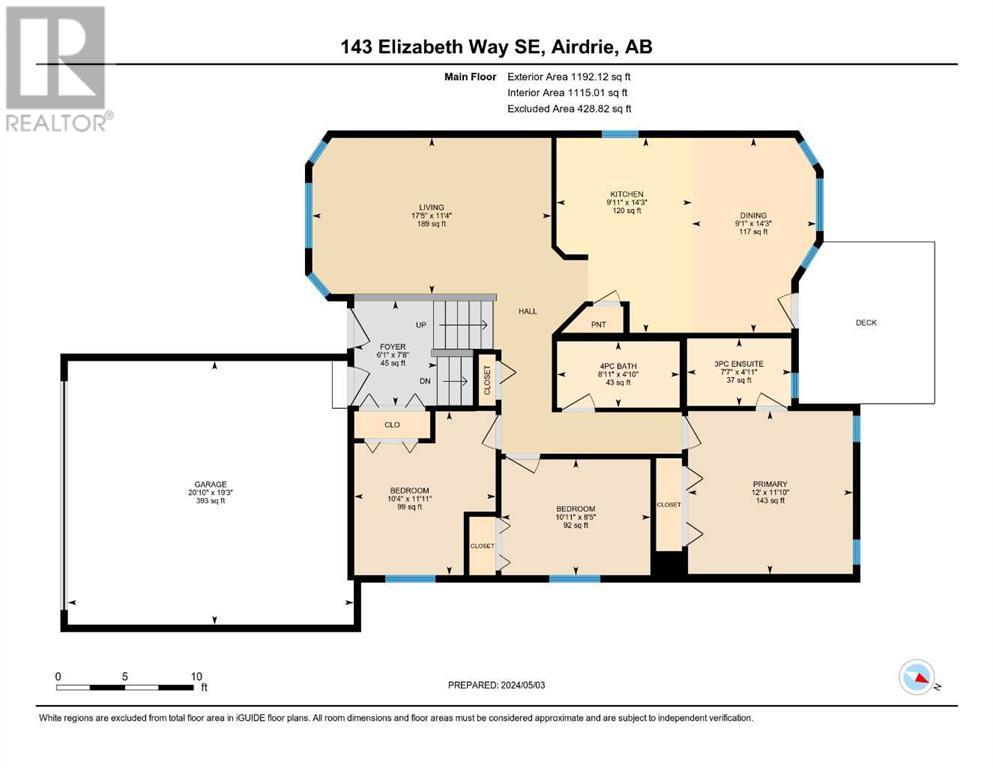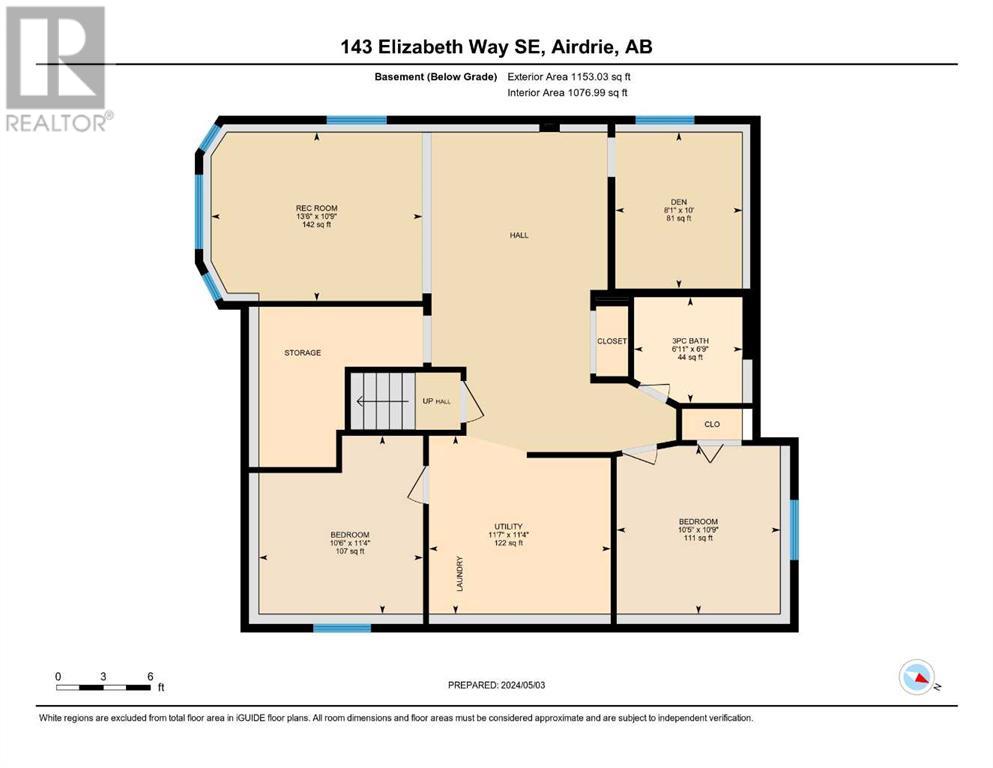143 Elizabeth Way Se Airdrie, Alberta T4B 2H5
$518,000
This wonderful family home in a welcoming neighborhood could be your new address. Welcome to Elizabeth Way - close to all levels of school and walking distance to Nose Creek Park. This home has 3 bedrooms up, 2.5 baths & a bright living space. The curb appeal is beautiful w/modern siding. Enter your generous foyer noting the VAULTED CEILINGS. On the main floor the living room has large SOUTH FACING WINDOWS & lots of room for furniture or a large TV if desired. The kitchen is open concept to the dining area & has lots of room for family dining. This area leads to a generous sized deck & beyond to the PARK AND GREEN SPACE behind. The bedrooms are generous & the primary suite has a 3 pc ensuite. Downstairs find huge bilevel windows, a developed rec room space, bedroom & another full bath. There is also room to develop 2 more bedrooms if desired, possibly making this a 6 bed home. (id:29763)
Property Details
| MLS® Number | A2127391 |
| Property Type | Single Family |
| Community Name | Edgewater |
| Amenities Near By | Park, Playground |
| Parking Space Total | 4 |
| Plan | 9311033 |
| Structure | Deck |
Building
| Bathroom Total | 3 |
| Bedrooms Above Ground | 3 |
| Bedrooms Below Ground | 2 |
| Bedrooms Total | 5 |
| Appliances | Washer, Refrigerator, Range - Electric, Dishwasher, Dryer, Microwave |
| Architectural Style | Bi-level |
| Basement Development | Partially Finished |
| Basement Type | Full (partially Finished) |
| Constructed Date | 1994 |
| Construction Material | Wood Frame |
| Construction Style Attachment | Detached |
| Cooling Type | None |
| Exterior Finish | Vinyl Siding |
| Flooring Type | Carpeted, Laminate |
| Foundation Type | Poured Concrete |
| Heating Fuel | Natural Gas |
| Heating Type | Forced Air |
| Size Interior | 1192.12 Sqft |
| Total Finished Area | 1192.12 Sqft |
| Type | House |
Parking
| Attached Garage | 2 |
Land
| Acreage | No |
| Fence Type | Fence |
| Land Amenities | Park, Playground |
| Size Depth | 30.5 M |
| Size Frontage | 16.71 M |
| Size Irregular | 456.20 |
| Size Total | 456.2 M2|4,051 - 7,250 Sqft |
| Size Total Text | 456.2 M2|4,051 - 7,250 Sqft |
| Zoning Description | R1 |
Rooms
| Level | Type | Length | Width | Dimensions |
|---|---|---|---|---|
| Basement | 3pc Bathroom | 6.75 Ft x 6.92 Ft | ||
| Basement | Bedroom | 11.33 Ft x 10.50 Ft | ||
| Basement | Bedroom | 10.75 Ft x 10.42 Ft | ||
| Basement | Den | 10.00 Ft x 8.08 Ft | ||
| Basement | Recreational, Games Room | 10.75 Ft x 13.50 Ft | ||
| Basement | Furnace | 11.33 Ft x 11.58 Ft | ||
| Main Level | 3pc Bathroom | 4.92 Ft x 7.58 Ft | ||
| Main Level | 4pc Bathroom | 4.83 Ft x 8.92 Ft | ||
| Main Level | Bedroom | 11.92 Ft x 10.33 Ft | ||
| Main Level | Bedroom | 8.42 Ft x 10.92 Ft | ||
| Main Level | Dining Room | 14.25 Ft x 9.08 Ft | ||
| Main Level | Foyer | 7.67 Ft x 6.08 Ft | ||
| Main Level | Kitchen | 14.25 Ft x 9.92 Ft | ||
| Main Level | Living Room | 11.33 Ft x 17.42 Ft | ||
| Main Level | Primary Bedroom | 11.83 Ft x 12.00 Ft |
https://www.realtor.ca/real-estate/26845230/143-elizabeth-way-se-airdrie-edgewater
Interested?
Contact us for more information

