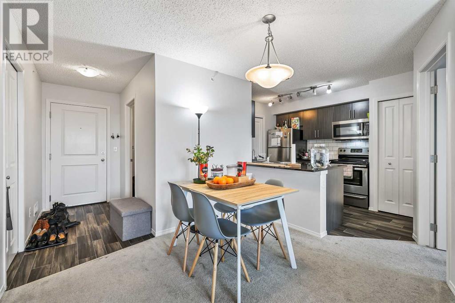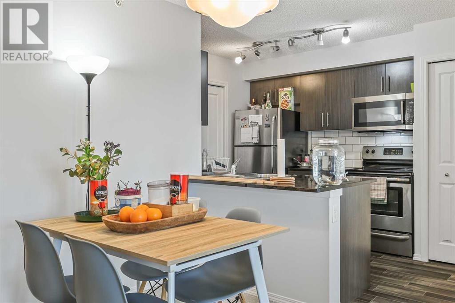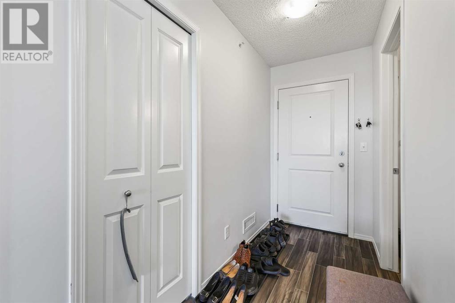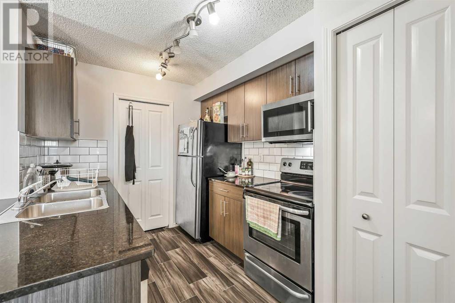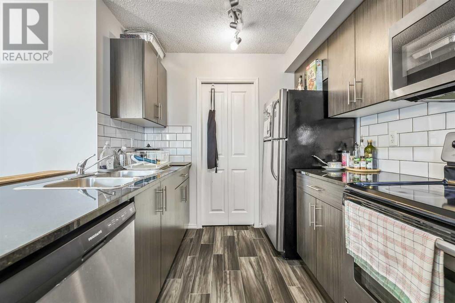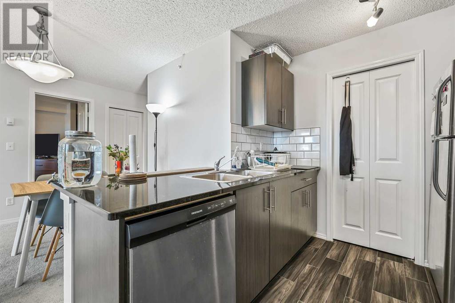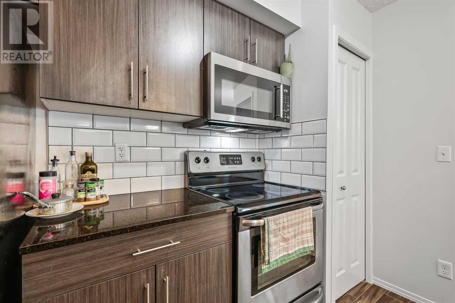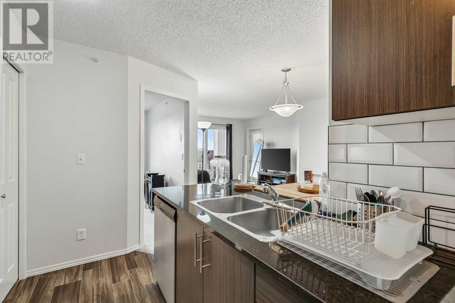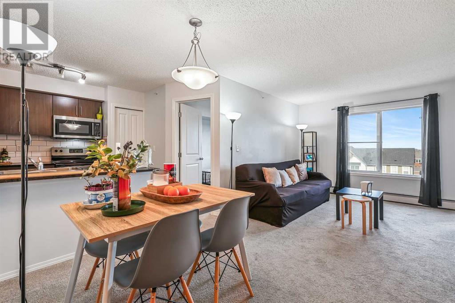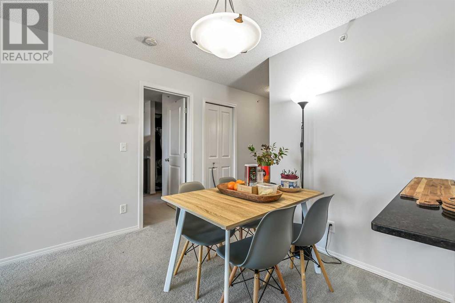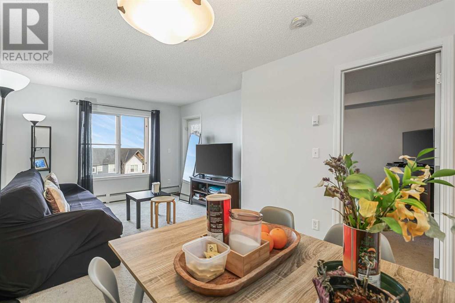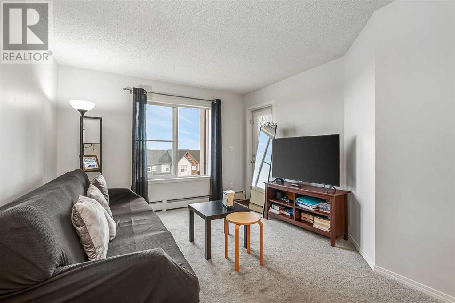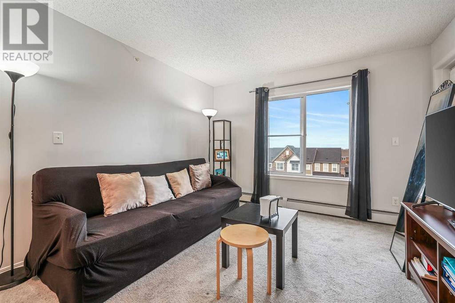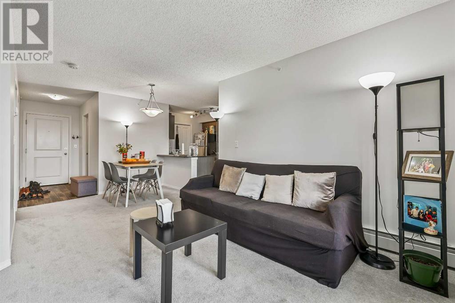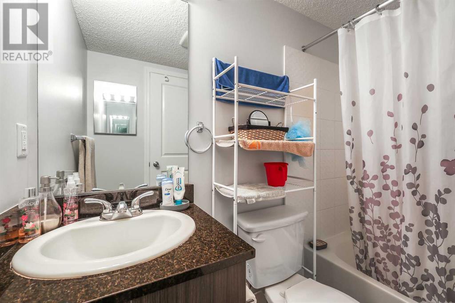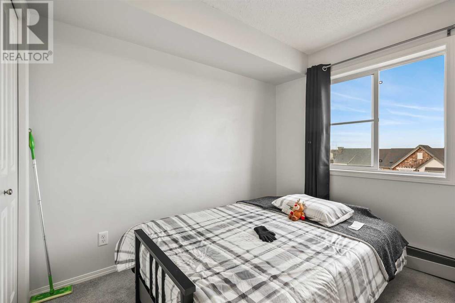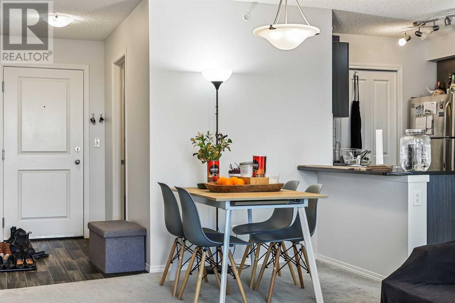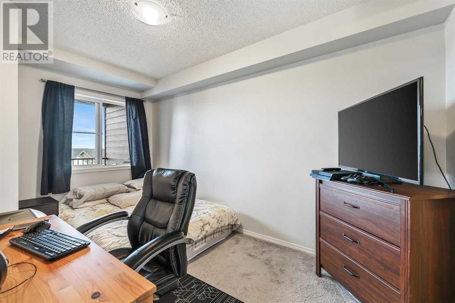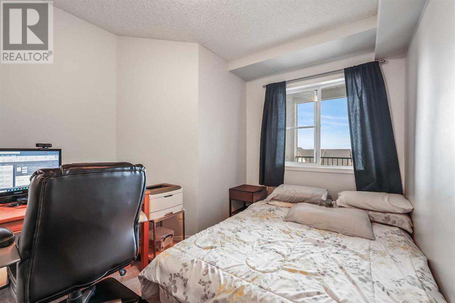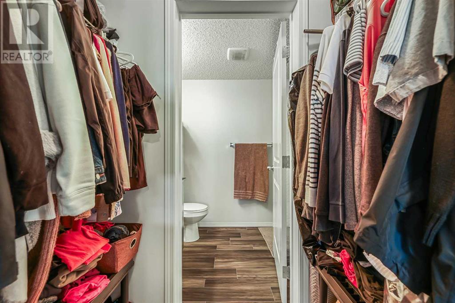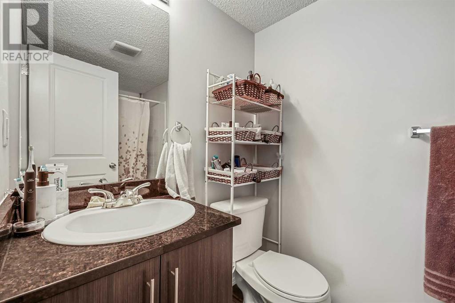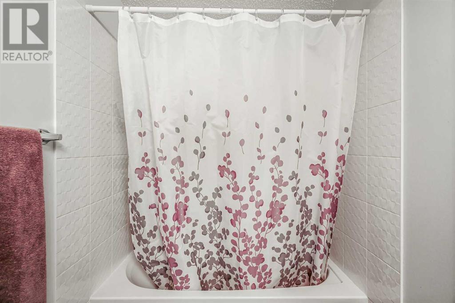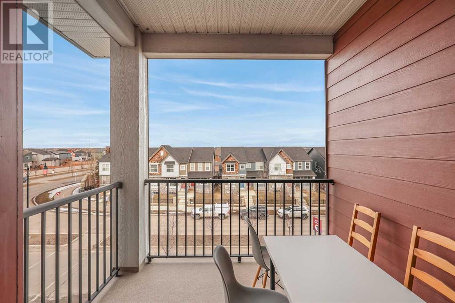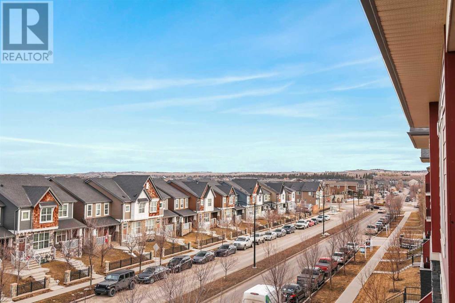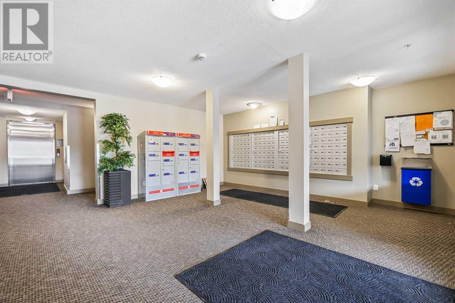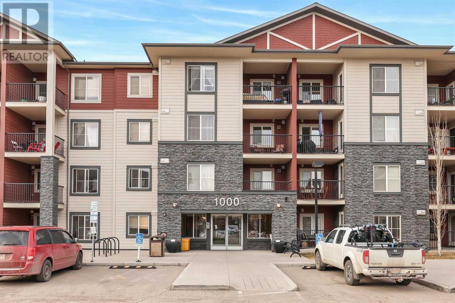1424, 81 Legacy Boulevard Se Calgary, Alberta T2X 2B9
$315,000Maintenance, Common Area Maintenance, Heat, Insurance, Ground Maintenance, Property Management, Reserve Fund Contributions, Sewer, Water
$319.43 Monthly
Maintenance, Common Area Maintenance, Heat, Insurance, Ground Maintenance, Property Management, Reserve Fund Contributions, Sewer, Water
$319.43 MonthlyIn the sought-after community of Legacy, Calgary, this renovated top-floor condo offers a blend of convenience and style, making it a great choice for first-time buyers or investors. Legacy is known for its vibrant atmosphere, with top-rated schools like Chaparral School, Dr. George Stanley School, and Centennial High School all within a short drive. For your daily needs, Sobeys, M&M Food Market, and Save-On-Foods are just minutes away. When it's time to relax or dine out, you're close to cafes like Bumble Tea Hive Cafe and restaurants like Wayback Burgers. Plus, with Legacy Pond and Walden Park nearby, outdoor relaxation is just a stone's throw away. The condo itself, fully renovated in 2022. It features two bedrooms and two bathrooms, with everything from the floors to the ceilings being brand new. The modern kitchen boasts granite countertops, stainless steel appliances, and tiled floors, adding a touch of luxury. From the top floor balcony, enjoy stunning views of Alberta. An underground heated parking stall keeps your car warm throughout the winter. This unit offers the feel of a brand-new home without the premium price. (id:29763)
Property Details
| MLS® Number | A2115527 |
| Property Type | Single Family |
| Community Name | Legacy |
| Amenities Near By | Park, Playground |
| Community Features | Pets Allowed With Restrictions |
| Features | Parking |
| Parking Space Total | 1 |
| Plan | 1610790 |
Building
| Bathroom Total | 2 |
| Bedrooms Above Ground | 2 |
| Bedrooms Total | 2 |
| Appliances | Washer, Refrigerator, Dishwasher, Stove, Dryer, Microwave Range Hood Combo, Window Coverings, Garage Door Opener |
| Basement Type | None |
| Constructed Date | 2016 |
| Construction Material | Wood Frame |
| Construction Style Attachment | Attached |
| Cooling Type | None |
| Exterior Finish | Composite Siding, Stone |
| Flooring Type | Carpeted, Linoleum |
| Foundation Type | Poured Concrete |
| Heating Type | Baseboard Heaters |
| Stories Total | 4 |
| Size Interior | 697.49 Sqft |
| Total Finished Area | 697.49 Sqft |
| Type | Apartment |
Parking
| Underground |
Land
| Acreage | No |
| Land Amenities | Park, Playground |
| Size Total Text | Unknown |
| Zoning Description | M-x2 |
Rooms
| Level | Type | Length | Width | Dimensions |
|---|---|---|---|---|
| Main Level | Living Room | 11.17 Ft x 10.43 Ft | ||
| Main Level | Kitchen | 10.25 Ft x 9.08 Ft | ||
| Main Level | Dining Room | 8.25 Ft x 4.58 Ft | ||
| Main Level | Primary Bedroom | 13.50 Ft x 8.76 Ft | ||
| Main Level | 4pc Bathroom | 8.66 Ft x 4.92 Ft | ||
| Main Level | Bedroom | 9.32 Ft x 8.50 Ft | ||
| Main Level | Foyer | 7.83 Ft x 4.17 Ft | ||
| Main Level | Laundry Room | 7.91 Ft x 3.92 Ft | ||
| Main Level | 4pc Bathroom | 7.41 Ft x 4.83 Ft | ||
| Main Level | Other | 6.42 Ft x 3.17 Ft |
https://www.realtor.ca/real-estate/26636034/1424-81-legacy-boulevard-se-calgary-legacy
Interested?
Contact us for more information

