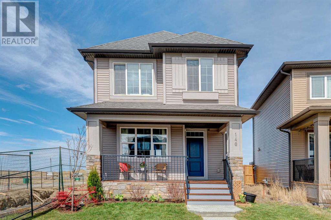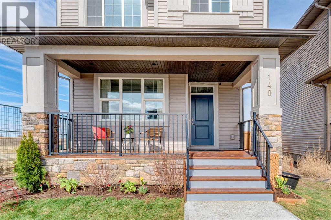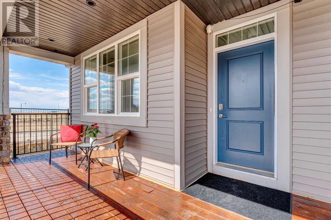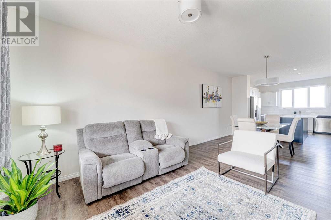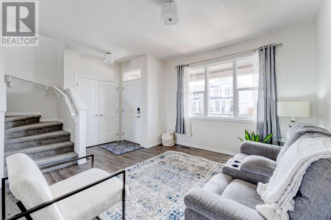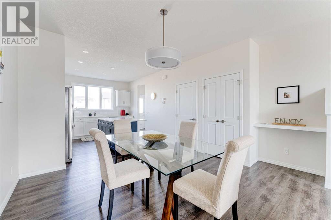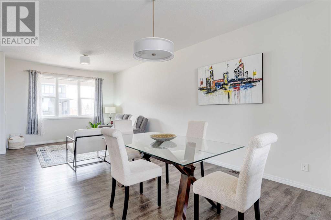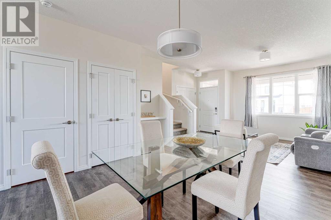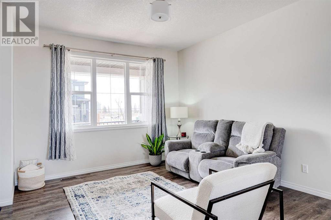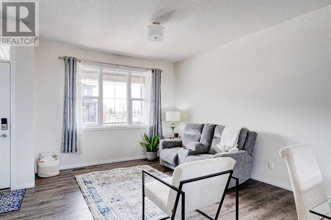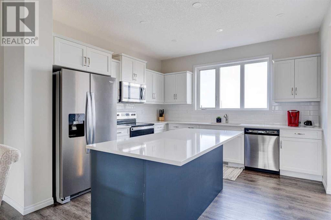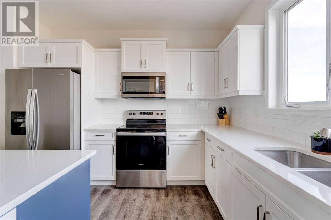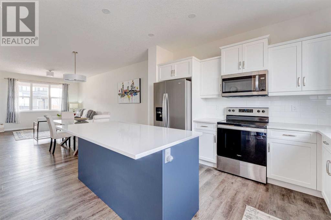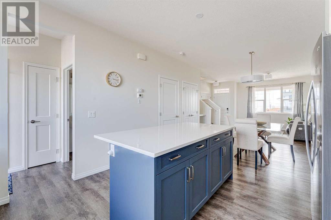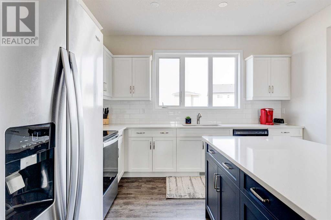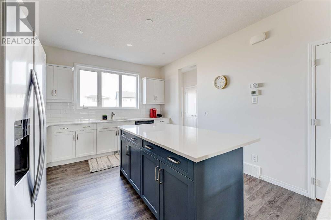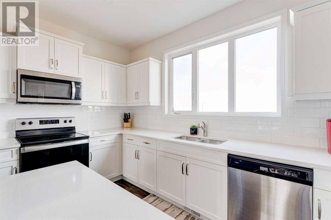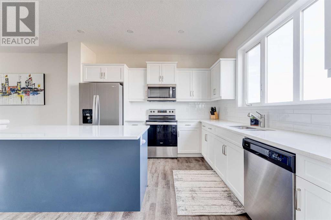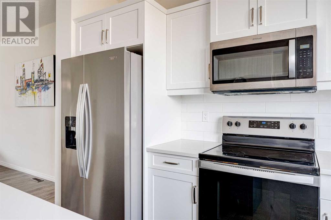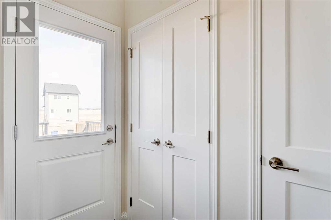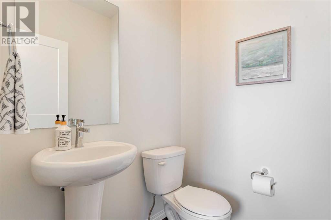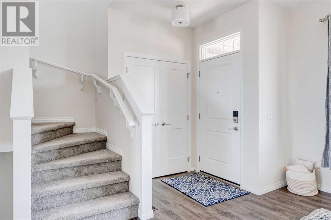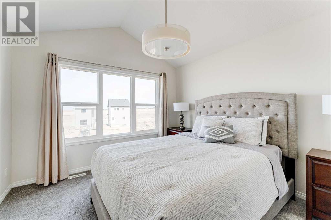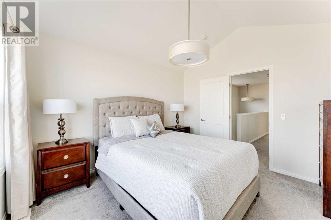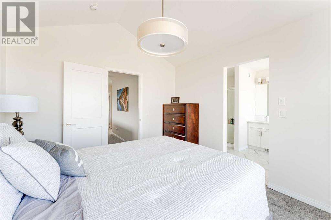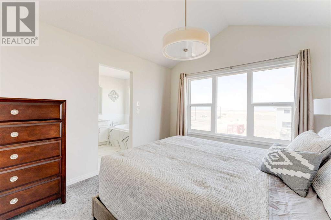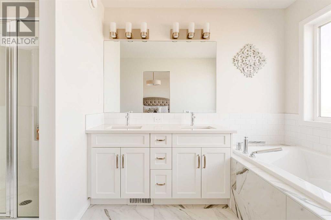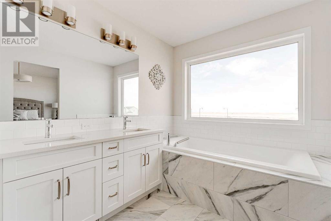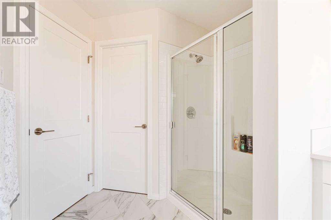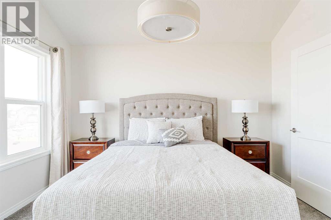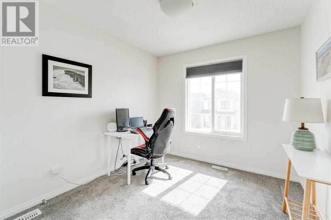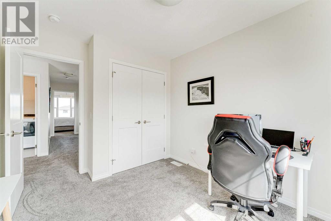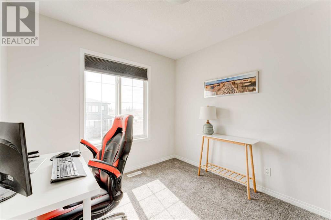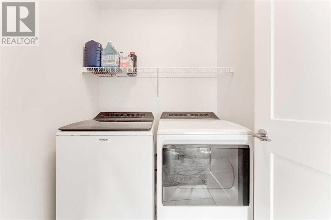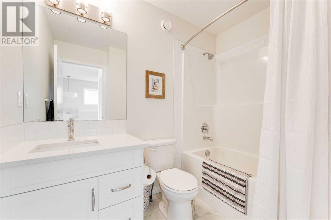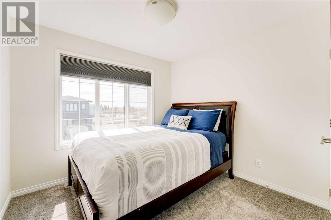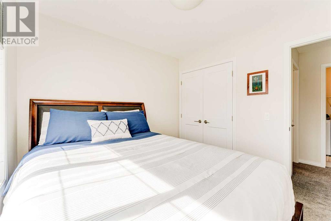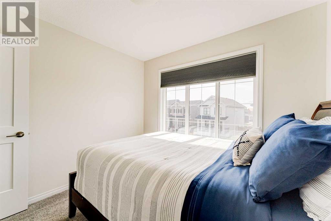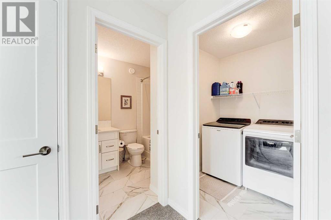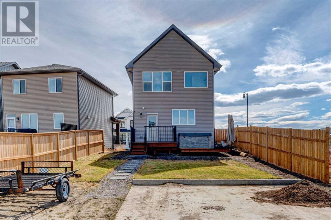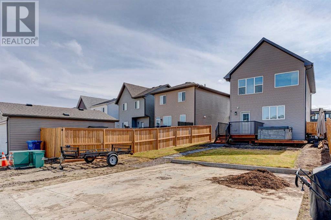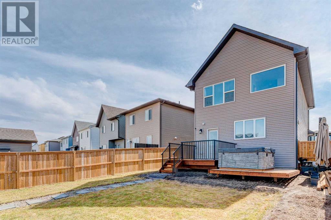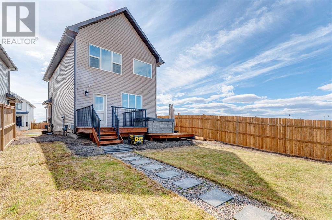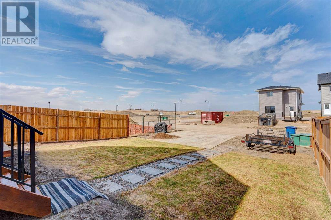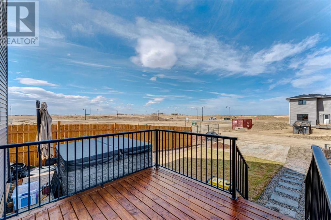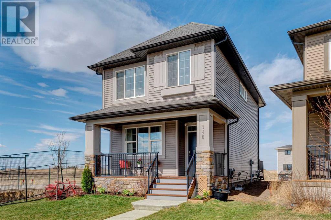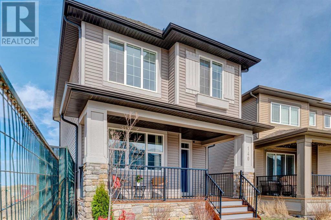140 Ellen Road Crossfield, Alberta T0M 0S0
$539,900
Tucked away in the highly sought after Vista Crossing community of Crossfield you are just a quick drive to all the amenities you need but far enough away from the hustle and bustle. This lovely Dream built Archer floor plan offers 3 bedroom & 2.5 bath home is in immaculate condition and boast pride of ownership. You'll fall in love with its great curb appeal, landscaping and inviting front south facing porch that is fully covered so you can enjoy it even rain or shine. Step inside to a modern open concept design with large windows and thoughtful finishings. The living room, kitchen and dining area give tons of space to entertain and relax. The kitchen draws you in with a oversized island/eat up bar, quartz countertops, stainless appliances, tiled backsplash and plenty of cabinets. The main floor is complete with a 2-pc bath and mudroom that allows easy access to the backyard and parking. Upstairs and you'll notice the bright open landing with a spacious upper floor laundry room. The primary bedroom has everything you need with a walk-in closet and ensuite. Another 2 bedrooms and main bath gives tons of room for a growing family. The basement has large windows and is awaiting new homeowners design that suit their needs. Also, there is still plenty of options for the backyard for future needs. This home is steps from the greenspace area which will be completed this summer. A great home in a fantastic location, call your agent today to book a showing. (id:29763)
Property Details
| MLS® Number | A2126099 |
| Property Type | Single Family |
| Amenities Near By | Park, Playground |
| Features | Back Lane |
| Parking Space Total | 2 |
| Plan | 1810866 |
| Structure | Deck |
| View Type | View |
Building
| Bathroom Total | 3 |
| Bedrooms Above Ground | 3 |
| Bedrooms Total | 3 |
| Appliances | Washer, Refrigerator, Dishwasher, Stove, Dryer, Microwave Range Hood Combo |
| Basement Development | Unfinished |
| Basement Type | Full (unfinished) |
| Constructed Date | 2021 |
| Construction Material | Wood Frame |
| Construction Style Attachment | Detached |
| Cooling Type | None |
| Exterior Finish | Vinyl Siding |
| Flooring Type | Carpeted, Ceramic Tile, Vinyl Plank |
| Foundation Type | Poured Concrete |
| Half Bath Total | 1 |
| Heating Fuel | Natural Gas |
| Heating Type | Forced Air |
| Stories Total | 2 |
| Size Interior | 1526.72 Sqft |
| Total Finished Area | 1526.72 Sqft |
| Type | House |
Parking
| Parking Pad |
Land
| Acreage | No |
| Fence Type | Partially Fenced |
| Land Amenities | Park, Playground |
| Size Depth | 35.26 M |
| Size Frontage | 8.91 M |
| Size Irregular | 3964.00 |
| Size Total | 3964 Sqft|0-4,050 Sqft |
| Size Total Text | 3964 Sqft|0-4,050 Sqft |
| Zoning Description | R-1c |
Rooms
| Level | Type | Length | Width | Dimensions |
|---|---|---|---|---|
| Main Level | Kitchen | 12.50 Ft x 12.33 Ft | ||
| Main Level | Dining Room | 12.33 Ft x 9.00 Ft | ||
| Main Level | Living Room | 13.67 Ft x 12.33 Ft | ||
| Main Level | Foyer | 5.17 Ft x 4.67 Ft | ||
| Main Level | 2pc Bathroom | 5.33 Ft x 5.00 Ft | ||
| Upper Level | Laundry Room | 5.83 Ft x 5.33 Ft | ||
| Upper Level | Primary Bedroom | 12.17 Ft x 11.00 Ft | ||
| Upper Level | Bedroom | 9.67 Ft x 9.17 Ft | ||
| Upper Level | Bedroom | 9.67 Ft x 9.00 Ft | ||
| Upper Level | 4pc Bathroom | 8.00 Ft x 5.00 Ft | ||
| Upper Level | 5pc Bathroom | 16.17 Ft x 7.50 Ft |
https://www.realtor.ca/real-estate/26852327/140-ellen-road-crossfield
Interested?
Contact us for more information

