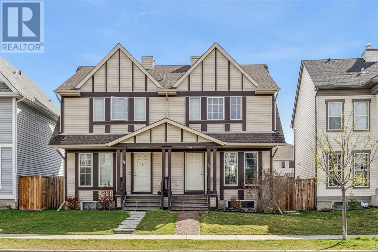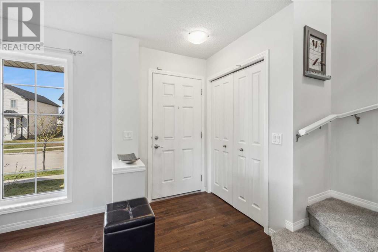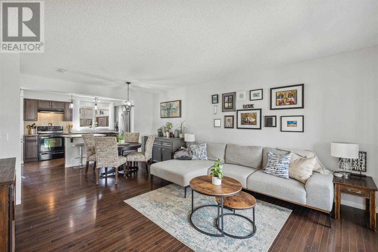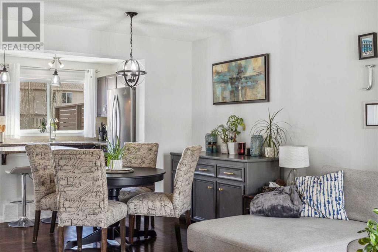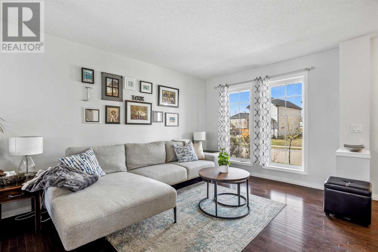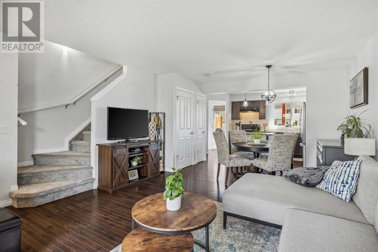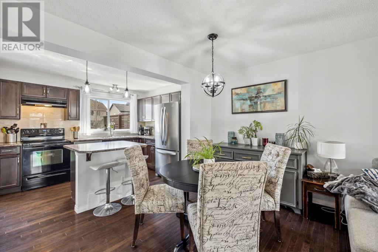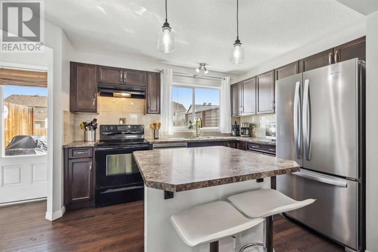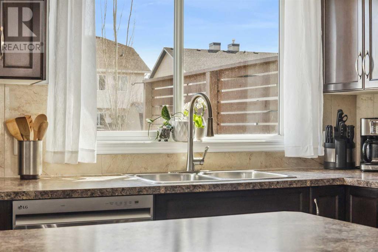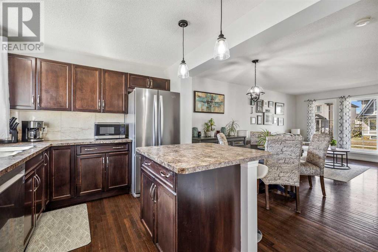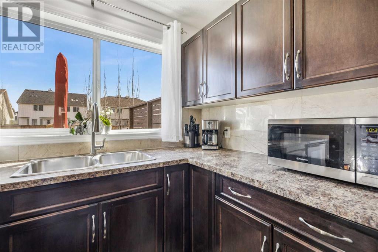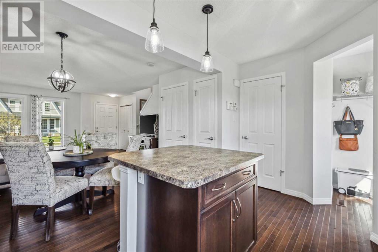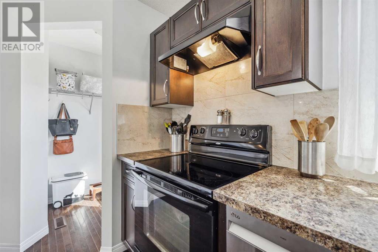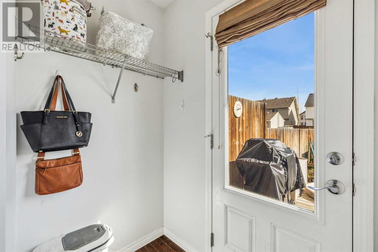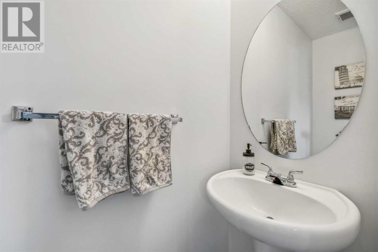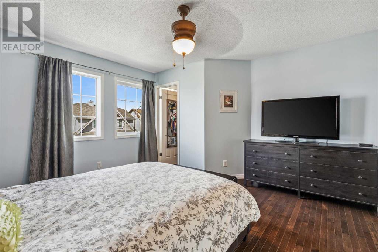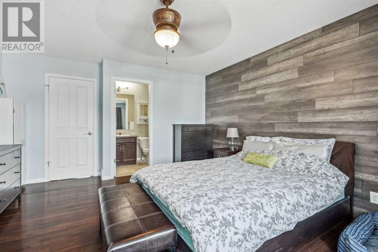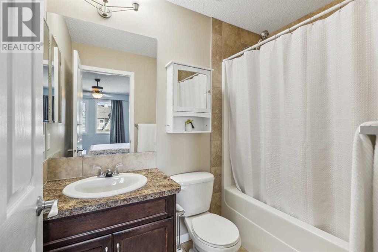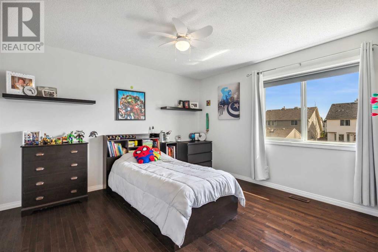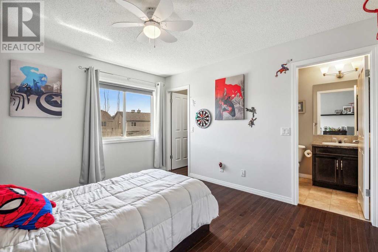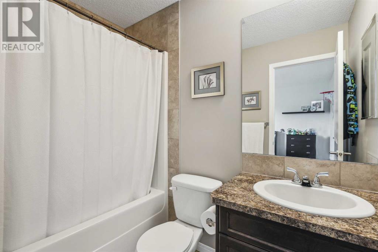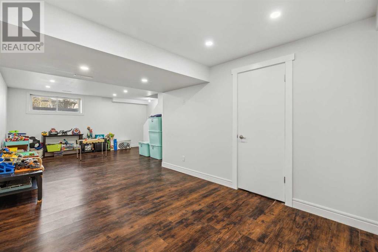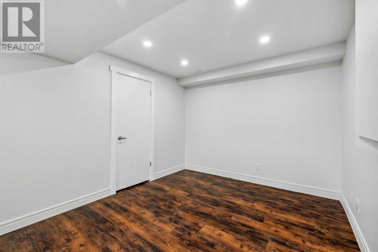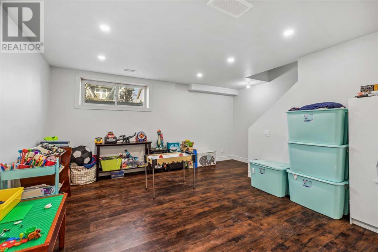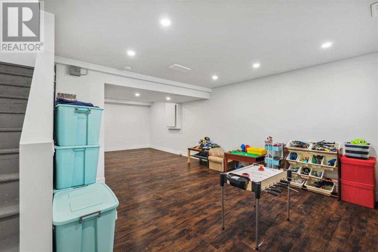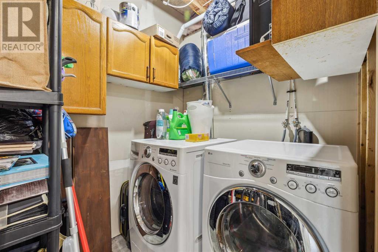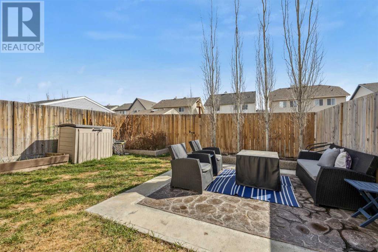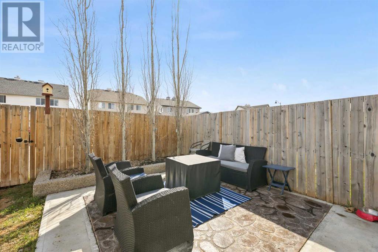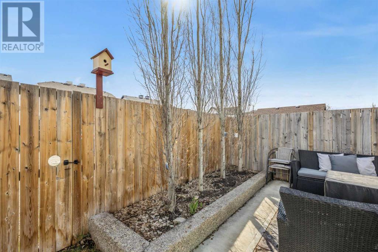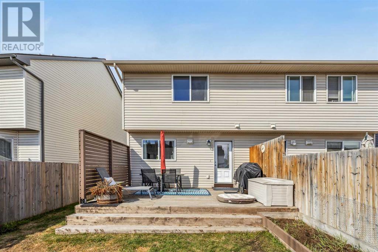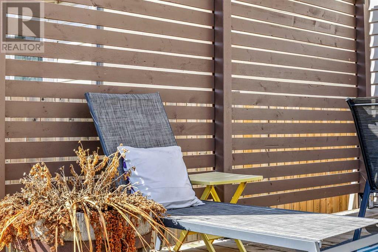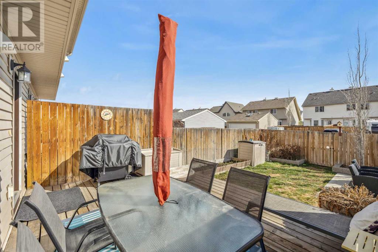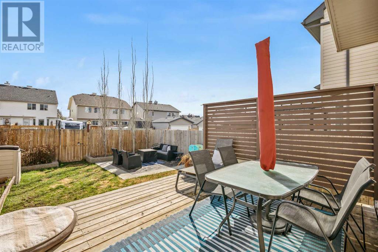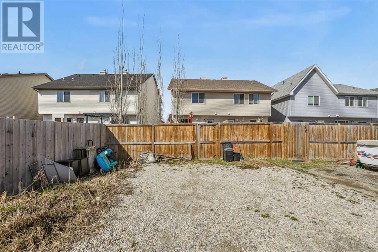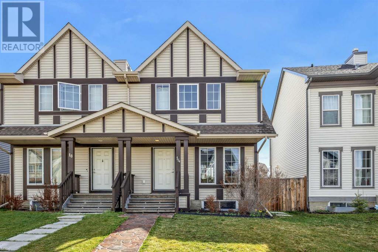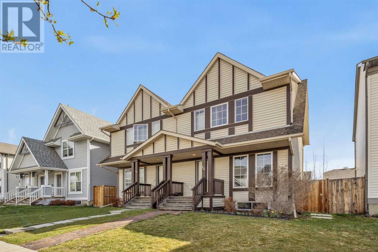14 Elgin Meadows Gardens Se Calgary, Alberta T2Z 0M4
$500,000
OPEN HOUSE SUNDAY MAY 12TH 1-3PM. Welcome to the sought after community of McKenzie Towne! Here is your opportunity to own a beautifully maintained half duplex with many recent upgrades, on a great street with great neighbor’s, close to schools, parks, playgrounds, transit and every amenity imaginable. Wonderful curb appeal including a beautiful stamped concrete pathway, low maintenance yard and freshly painted exterior trim. At entry you’ll appreciate the spacious foyer, the warm and bright open floor-plan, and the elegant hardwood that spans the main level. Large living space, dining room, corner kitchen with new dishwasher and a sit up island, great for the chef in the house, entertaining or the kiddos just having breaky. At the rear we have the powder room and mudroom/back entry which takes you to the ever so lovely outdoor space. Fully fenced for your furry companions with a nicely finished deck including privacy screen, continued stamped concrete paths & patio with exposed aggregate concrete curbs & planter boxes. Large trees for additional privacy and a great sized gravel parking pad for your future garage. Heading upstairs you have brand new carpet in the stairway with the gorgeous hardwood continued throughout that floor. This home carries the dual master floor-plan with 2 generous sized bedrooms, both hosting a 4-piece ensuite and walk-in closet. The lower level is a large open rec room with no space spared for your enjoyment. A laundry / mechanical room is off to the side to maximize the entertainment space with a storage area under the stairs. Freshly painted and refinished this area is looking brand new and ready to be your man cave, kids play room, office space or spare bedroom, whatever suits your needs! Come check it out before it's gone! (id:29763)
Open House
This property has open houses!
1:00 pm
Ends at:3:00 pm
Property Details
| MLS® Number | A2129663 |
| Property Type | Single Family |
| Community Name | McKenzie Towne |
| Amenities Near By | Golf Course, Park, Playground |
| Community Features | Golf Course Development, Fishing |
| Features | Back Lane |
| Parking Space Total | 4 |
| Plan | 0812876 |
| Structure | Deck |
Building
| Bathroom Total | 3 |
| Bedrooms Above Ground | 2 |
| Bedrooms Total | 2 |
| Appliances | Washer, Refrigerator, Dishwasher, Stove, Dryer, Hood Fan, Window Coverings |
| Basement Development | Finished |
| Basement Type | Full (finished) |
| Constructed Date | 2010 |
| Construction Material | Wood Frame |
| Construction Style Attachment | Semi-detached |
| Cooling Type | None |
| Exterior Finish | Vinyl Siding |
| Flooring Type | Carpeted, Ceramic Tile, Hardwood, Laminate |
| Foundation Type | Poured Concrete |
| Half Bath Total | 1 |
| Heating Fuel | Natural Gas |
| Heating Type | Forced Air |
| Stories Total | 2 |
| Size Interior | 1156 Sqft |
| Total Finished Area | 1156 Sqft |
| Type | Duplex |
Parking
| Other | |
| Parking Pad |
Land
| Acreage | No |
| Fence Type | Fence |
| Land Amenities | Golf Course, Park, Playground |
| Size Frontage | 6.39 M |
| Size Irregular | 257.00 |
| Size Total | 257 M2|0-4,050 Sqft |
| Size Total Text | 257 M2|0-4,050 Sqft |
| Zoning Description | R-2 |
Rooms
| Level | Type | Length | Width | Dimensions |
|---|---|---|---|---|
| Basement | Laundry Room | 13.75 Ft x 5.75 Ft | ||
| Basement | Recreational, Games Room | 14.00 Ft x 10.17 Ft | ||
| Basement | Family Room | 13.58 Ft x 12.83 Ft | ||
| Main Level | Living Room | 13.42 Ft x 12.83 Ft | ||
| Main Level | Kitchen | 13.92 Ft x 9.33 Ft | ||
| Main Level | Dining Room | 11.83 Ft x 6.75 Ft | ||
| Main Level | 2pc Bathroom | 6.58 Ft x 2.67 Ft | ||
| Upper Level | Primary Bedroom | 14.42 Ft x 13.42 Ft | ||
| Upper Level | Bedroom | 12.75 Ft x 11.67 Ft | ||
| Upper Level | 4pc Bathroom | 7.83 Ft x 4.92 Ft |
https://www.realtor.ca/real-estate/26867163/14-elgin-meadows-gardens-se-calgary-mckenzie-towne
Interested?
Contact us for more information

