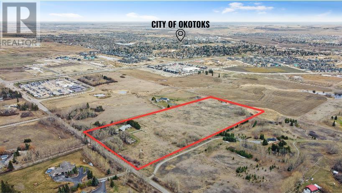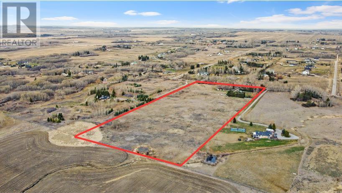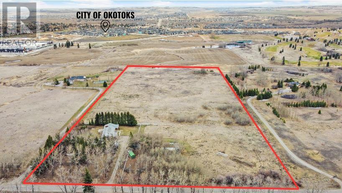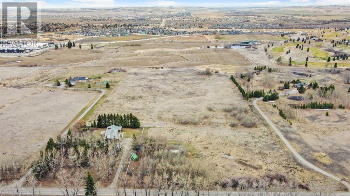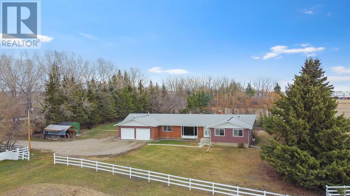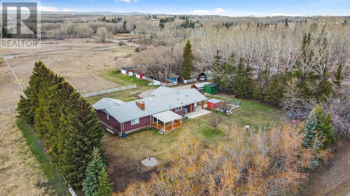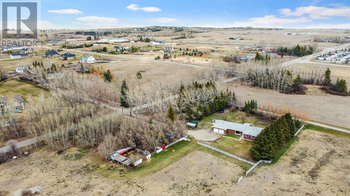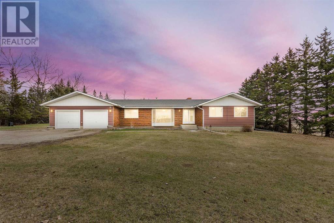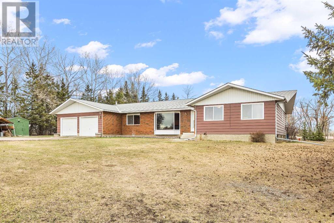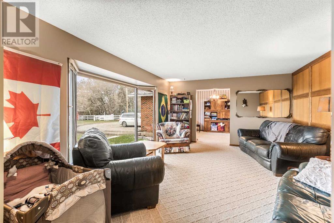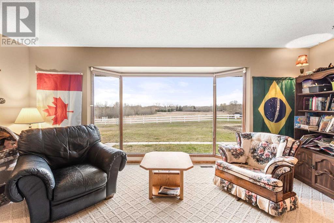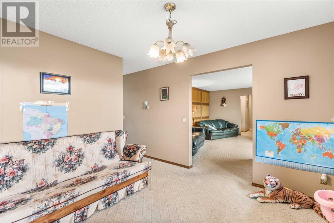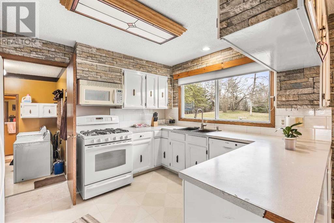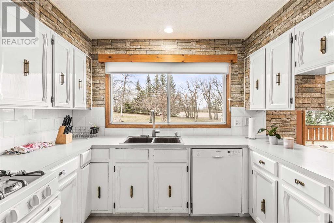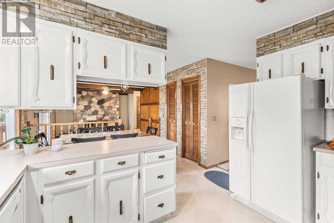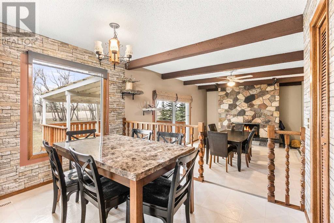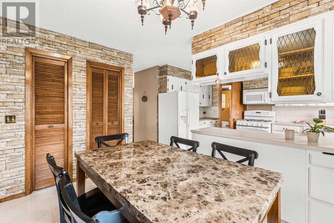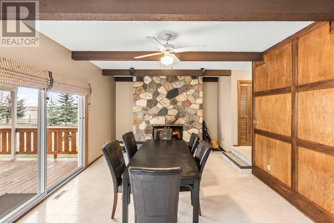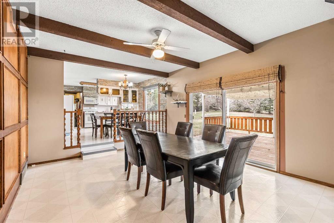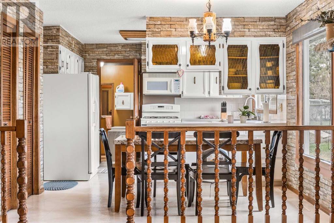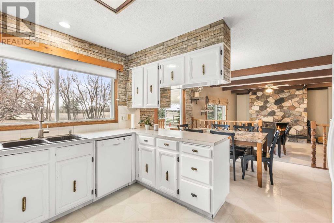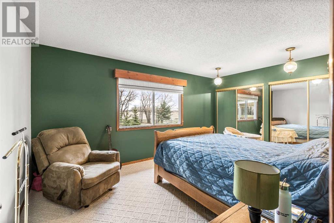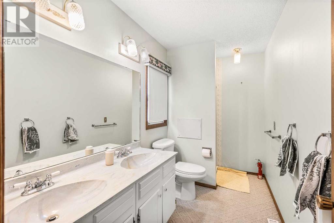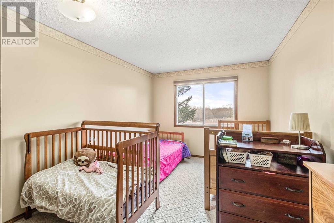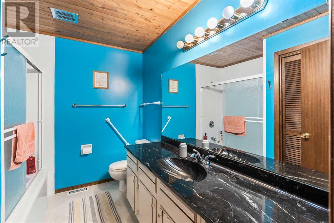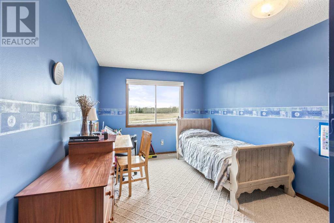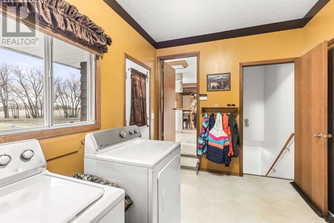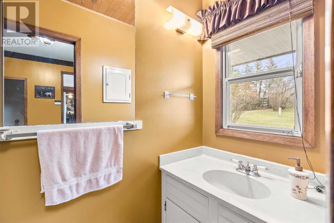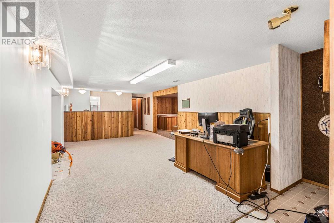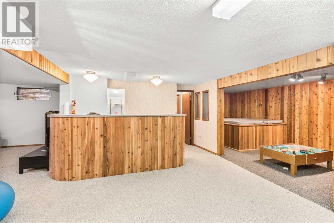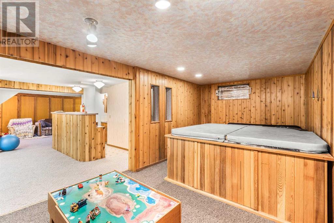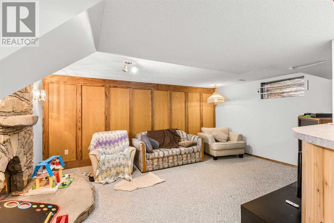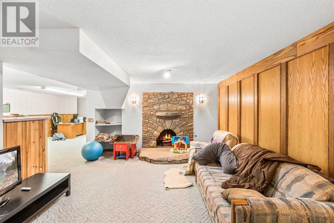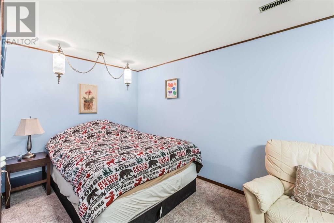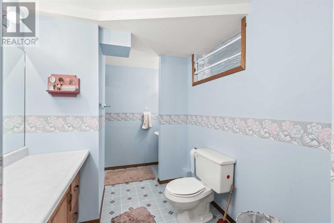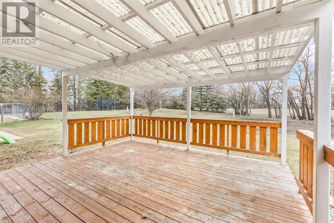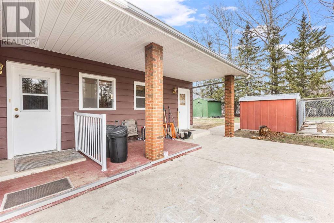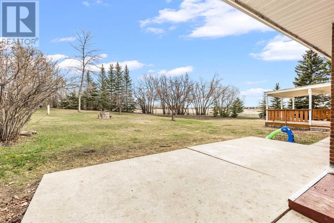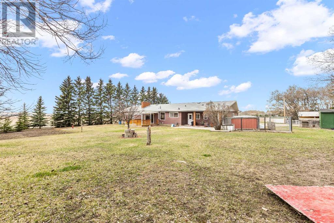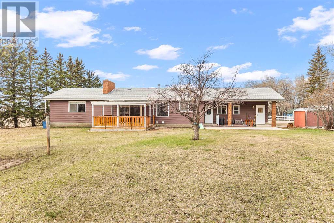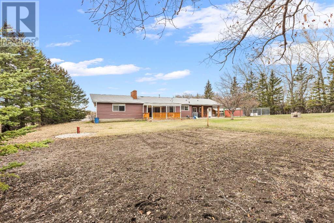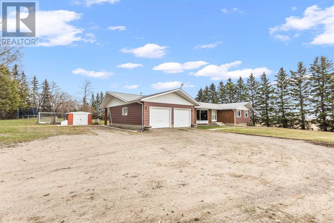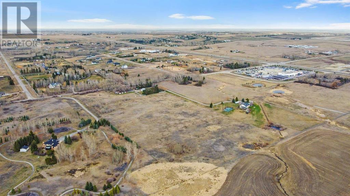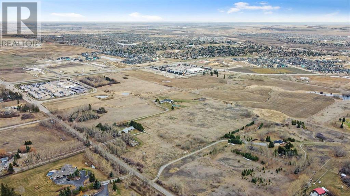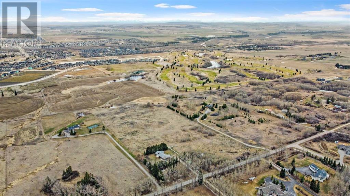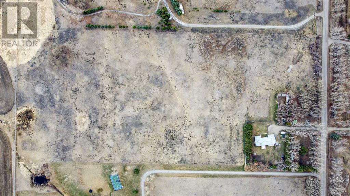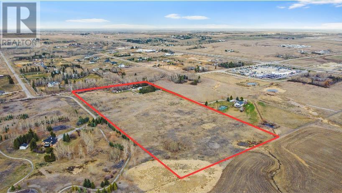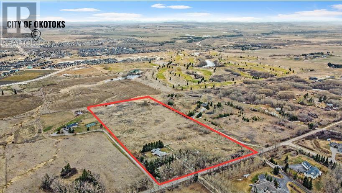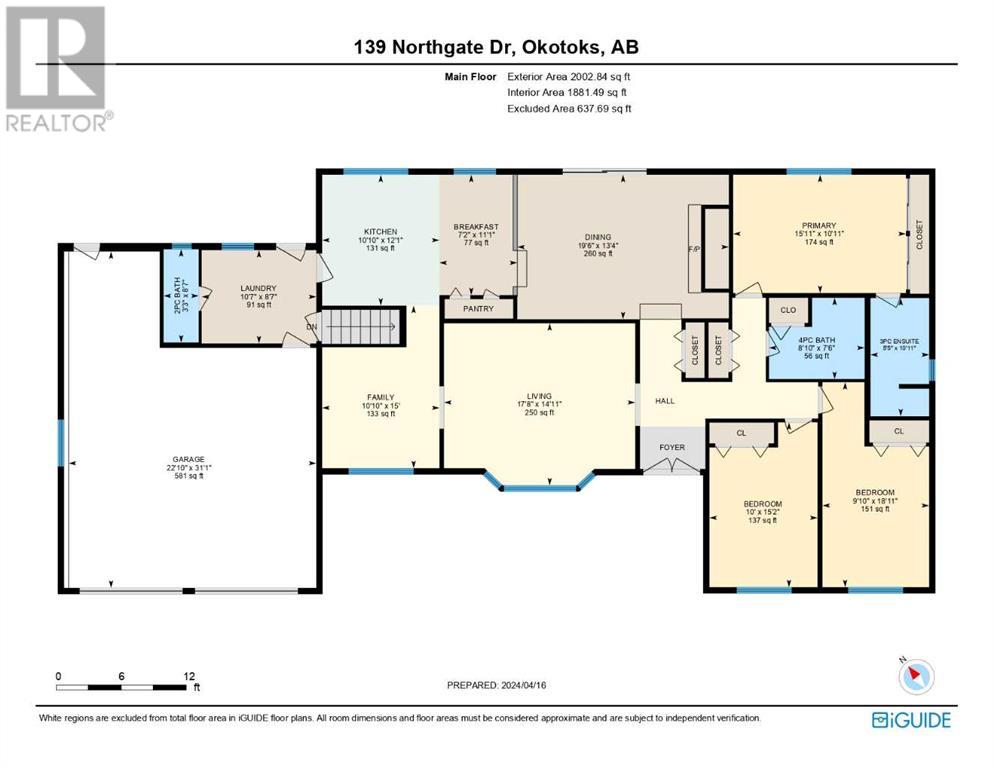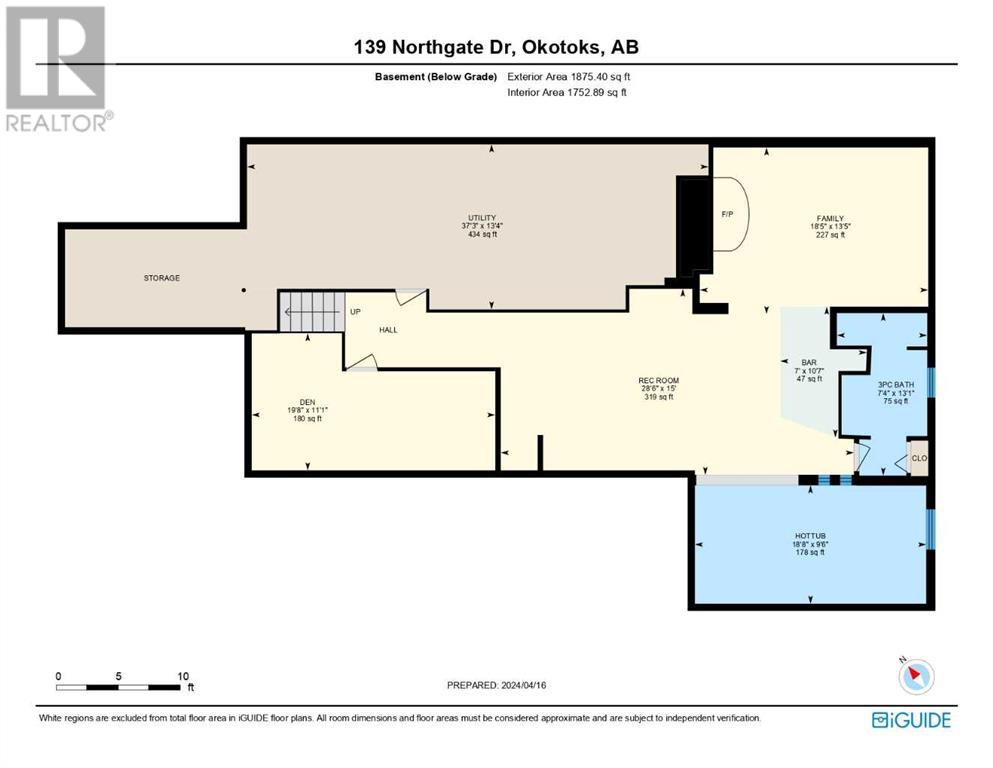139 Northgate Drive Okotoks, Alberta T1S 1A2
$3,988,800
INVESTMENT OPPORTUNITY - 17.8 ACRES OF PRIME DEVELOPMENTAL LAND WITHIN OKOTOKS BOUNDARY! The Area Structure Plan is approved for future business park for commercial/light industrial application - this combined with its location right by the Okotoks GM and Honda dealership make this a good investment - the city of Okotoks is growing and large parcels of land such as this make for a GREAT investment for future development. In addition to this, there is an existing bungalow (total living space: 3700+ sqft) on the parcel featuring 3 Bedrooms, 3.5 Bathrooms, Dual attached garage, HOT TUB and COVERED PATIO - PERFECT FOR BUYING & HOLDING! There is potential with this parcel especially for the seasoned investors/developers! (id:29763)
Property Details
| MLS® Number | A2124233 |
| Property Type | Single Family |
| Community Name | North Gateway |
| Amenities Near By | Park |
| Features | Level |
| Plan | 8610537 |
| Structure | Deck |
Building
| Bathroom Total | 4 |
| Bedrooms Above Ground | 3 |
| Bedrooms Total | 3 |
| Appliances | Refrigerator, Range - Gas, Dishwasher, Microwave Range Hood Combo, Washer & Dryer |
| Architectural Style | Bungalow |
| Basement Development | Finished |
| Basement Type | Full (finished) |
| Constructed Date | 1974 |
| Construction Material | Wood Frame |
| Construction Style Attachment | Detached |
| Cooling Type | None |
| Exterior Finish | Brick, Wood Siding |
| Fireplace Present | Yes |
| Fireplace Total | 2 |
| Flooring Type | Carpeted, Tile |
| Foundation Type | Poured Concrete |
| Half Bath Total | 1 |
| Heating Type | Forced Air |
| Stories Total | 1 |
| Size Interior | 2002.84 Sqft |
| Total Finished Area | 2002.84 Sqft |
| Type | House |
Parking
| Attached Garage | 2 |
Land
| Acreage | Yes |
| Fence Type | Not Fenced |
| Land Amenities | Park |
| Size Irregular | 17.84 |
| Size Total | 17.84 Ac|10 - 49 Acres |
| Size Total Text | 17.84 Ac|10 - 49 Acres |
| Zoning Description | Alh |
Rooms
| Level | Type | Length | Width | Dimensions |
|---|---|---|---|---|
| Basement | Furnace | 37.25 Ft x 13.33 Ft | ||
| Basement | Den | 19.67 Ft x 11.08 Ft | ||
| Basement | Recreational, Games Room | 28.50 Ft x 15.00 Ft | ||
| Basement | Family Room | 18.42 Ft x 13.42 Ft | ||
| Basement | Other | 7.00 Ft x 10.58 Ft | ||
| Basement | 3pc Bathroom | 7.33 Ft x 13.08 Ft | ||
| Basement | Other | 18.67 Ft x 9.50 Ft | ||
| Main Level | 2pc Bathroom | 3.25 Ft x 8.58 Ft | ||
| Main Level | Laundry Room | 10.58 Ft x 8.58 Ft | ||
| Main Level | Kitchen | 10.83 Ft x 12.08 Ft | ||
| Main Level | Family Room | 10.83 Ft x 15.00 Ft | ||
| Main Level | Breakfast | 7.17 Ft x 11.08 Ft | ||
| Main Level | Living Room | 17.67 Ft x 14.92 Ft | ||
| Main Level | Dining Room | 19.50 Ft x 13.33 Ft | ||
| Main Level | Primary Bedroom | 15.92 Ft x 10.92 Ft | ||
| Main Level | 4pc Bathroom | 8.83 Ft x 7.50 Ft | ||
| Main Level | 3pc Bathroom | 5.42 Ft x 10.92 Ft | ||
| Main Level | Bedroom | 10.00 Ft x 15.17 Ft | ||
| Main Level | Bedroom | 9.83 Ft x 18.92 Ft |
https://www.realtor.ca/real-estate/26778403/139-northgate-drive-okotoks-north-gateway
Interested?
Contact us for more information

