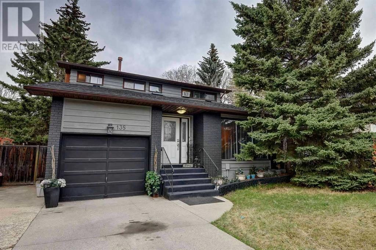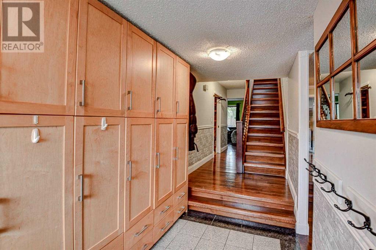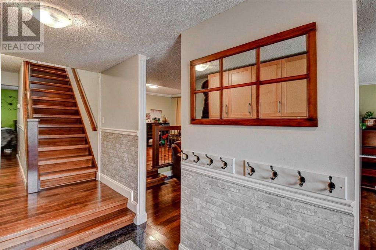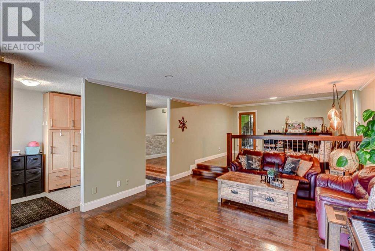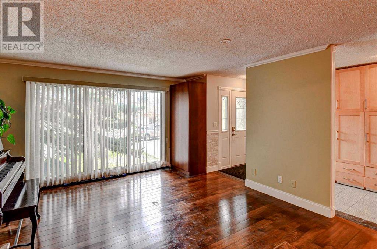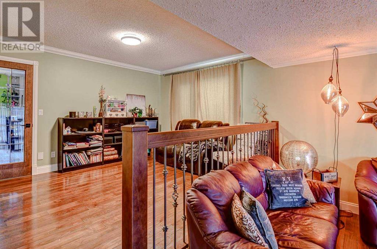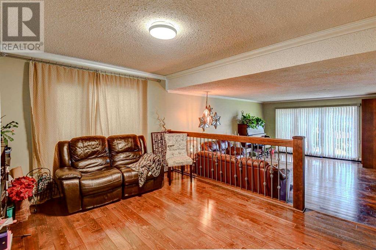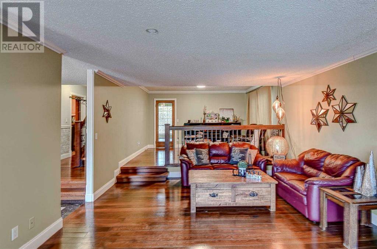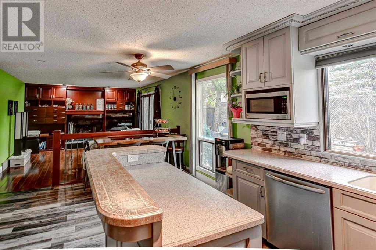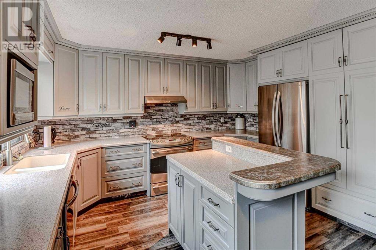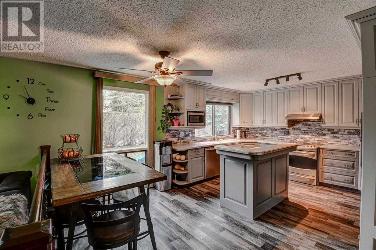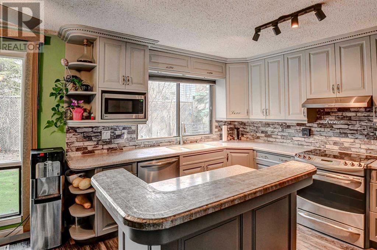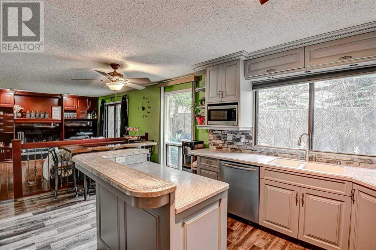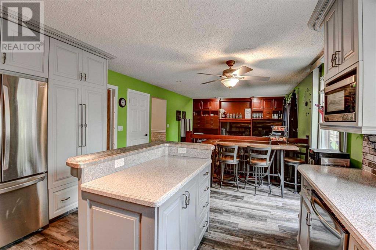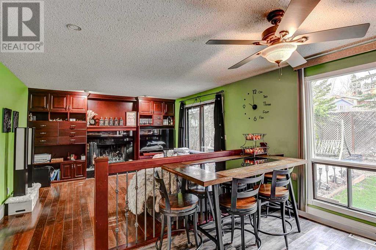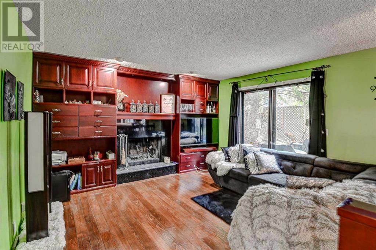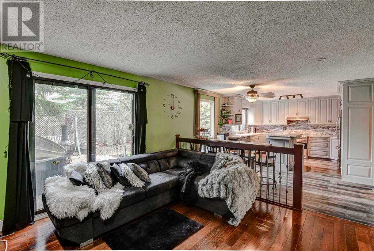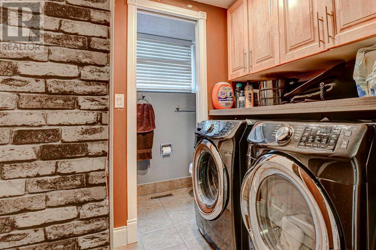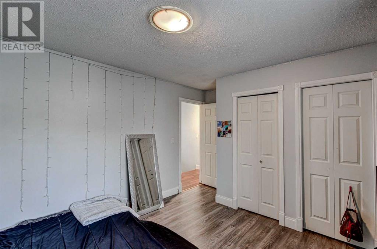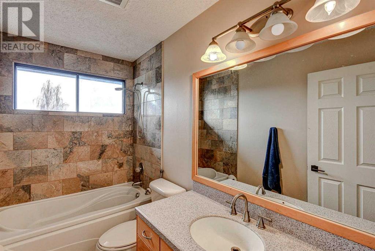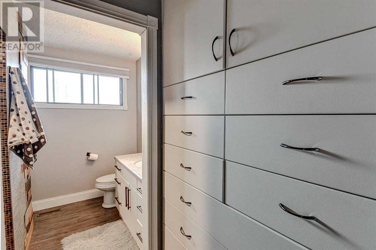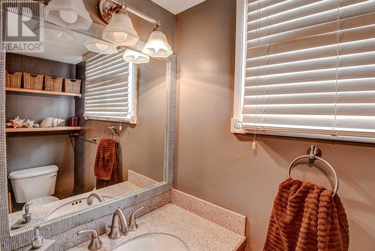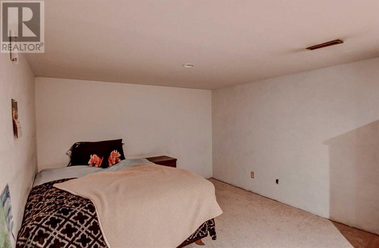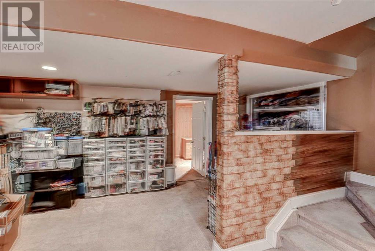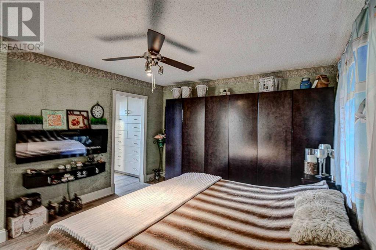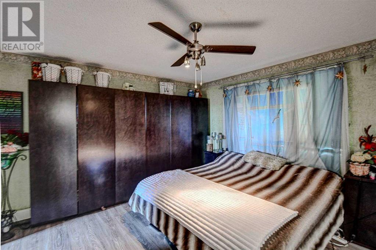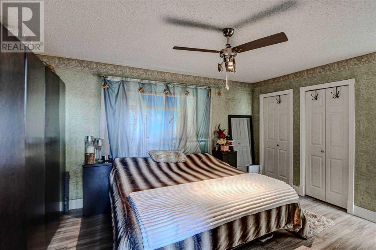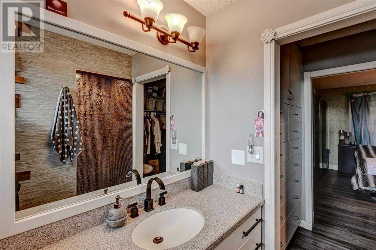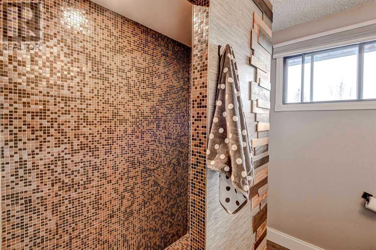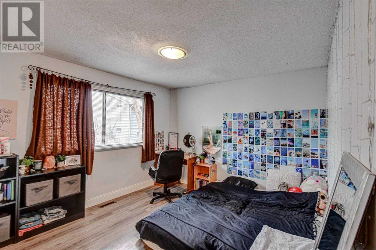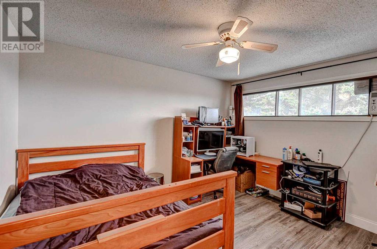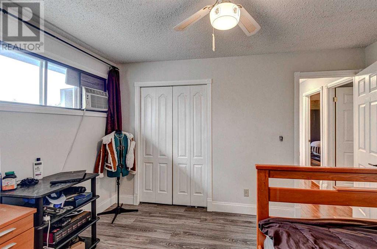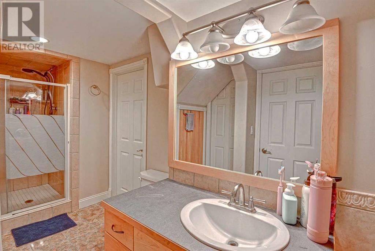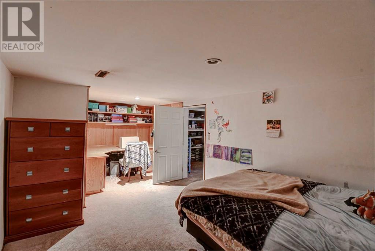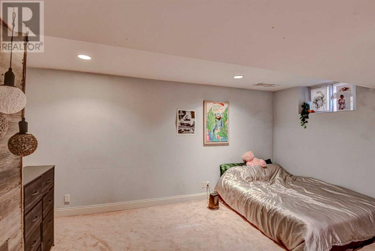135 Ranch Estates Place Nw Calgary, Alberta T3G 1L6
$799,000
Welcome home! A spacious 4 bedroom home with attached garage, located on a cul-de-sac in the very well established and desirable community of Ranchland Estates. The formal entrance leads to a large great room and dining room. Updated kitchen with stainless still appliances looks over a breakfast nook and the living room with a stone faced fireplace, the laundry room and a 2pc bathroom complete this main floor. Upstairs you will find 3 bedrooms including the primary bedroom with a 3pc ensuite, walk in closet. Finished basement has a large rec room additional bedroom and full 4 piece bathroom, flex room and lots of storage. Newer furnace and hot water tank, roof was done 2021. Great location close to schools, parks, the public transportation and amenities of Crowfoot Crossing. Don’t miss this opportunity and call for your viewing today! (id:29763)
Property Details
| MLS® Number | A2125028 |
| Property Type | Single Family |
| Community Name | Ranchlands |
| Amenities Near By | Park, Playground, Recreation Nearby |
| Features | Cul-de-sac, No Animal Home, No Smoking Home |
| Parking Space Total | 2 |
| Plan | 7711287 |
| Structure | None |
Building
| Bathroom Total | 4 |
| Bedrooms Above Ground | 3 |
| Bedrooms Below Ground | 1 |
| Bedrooms Total | 4 |
| Appliances | Washer, Refrigerator, Dishwasher, Dryer |
| Basement Development | Finished |
| Basement Type | Full (finished) |
| Constructed Date | 1979 |
| Construction Style Attachment | Detached |
| Cooling Type | None |
| Exterior Finish | Wood Siding |
| Fireplace Present | Yes |
| Fireplace Total | 1 |
| Flooring Type | Ceramic Tile, Hardwood |
| Foundation Type | Poured Concrete |
| Half Bath Total | 1 |
| Heating Type | Forced Air |
| Stories Total | 2 |
| Size Interior | 1953.06 Sqft |
| Total Finished Area | 1953.06 Sqft |
| Type | House |
Parking
| Attached Garage | 1 |
Land
| Acreage | No |
| Fence Type | Fence |
| Land Amenities | Park, Playground, Recreation Nearby |
| Size Depth | 32.25 M |
| Size Frontage | 11.58 M |
| Size Irregular | 466.00 |
| Size Total | 466 M2|4,051 - 7,250 Sqft |
| Size Total Text | 466 M2|4,051 - 7,250 Sqft |
| Zoning Description | R-c1 |
Rooms
| Level | Type | Length | Width | Dimensions |
|---|---|---|---|---|
| Second Level | 4pc Bathroom | 4.92 Ft x 9.08 Ft | ||
| Second Level | 3pc Bathroom | 6.83 Ft x 7.83 Ft | ||
| Second Level | Primary Bedroom | 11.33 Ft x 14.42 Ft | ||
| Second Level | Bedroom | 10.75 Ft x 12.50 Ft | ||
| Second Level | Bedroom | 11.33 Ft x 11.67 Ft | ||
| Basement | 4pc Bathroom | 5.75 Ft x 9.92 Ft | ||
| Basement | Recreational, Games Room | 13.25 Ft x 17.58 Ft | ||
| Basement | Bedroom | 12.50 Ft x 13.92 Ft | ||
| Basement | Exercise Room | 10.75 Ft x 12.50 Ft | ||
| Main Level | Kitchen | 10.42 Ft x 13.17 Ft | ||
| Main Level | Breakfast | 7.00 Ft x 9.25 Ft | ||
| Main Level | Other | 6.50 Ft x 10.92 Ft | ||
| Main Level | Dining Room | 10.58 Ft x 14.08 Ft | ||
| Main Level | Family Room | 13.25 Ft x 13.42 Ft | ||
| Main Level | Living Room | 14.00 Ft x 18.75 Ft | ||
| Main Level | Laundry Room | 5.25 Ft x 6.58 Ft | ||
| Main Level | 2pc Bathroom | 2.92 Ft x 6.50 Ft |
https://www.realtor.ca/real-estate/26817563/135-ranch-estates-place-nw-calgary-ranchlands
Interested?
Contact us for more information

