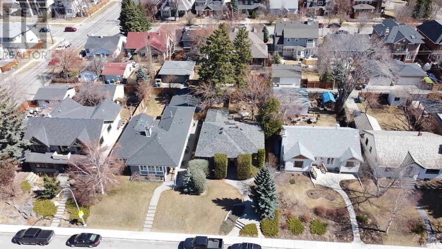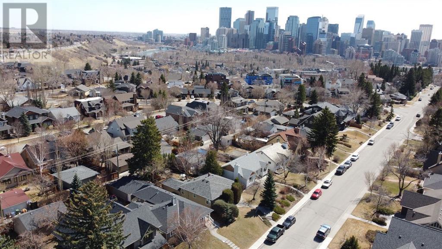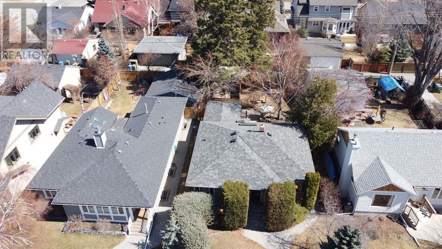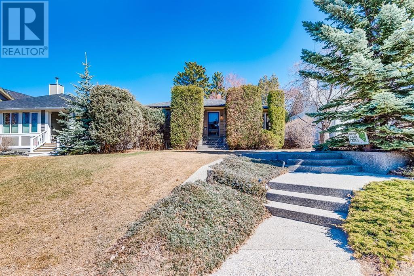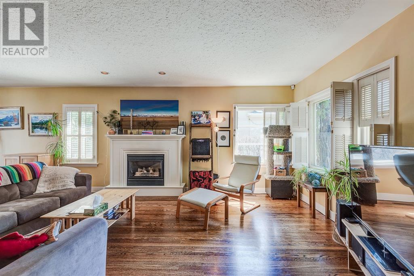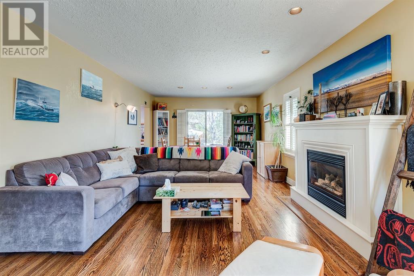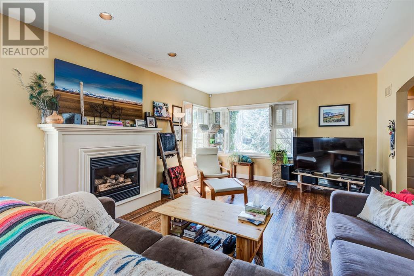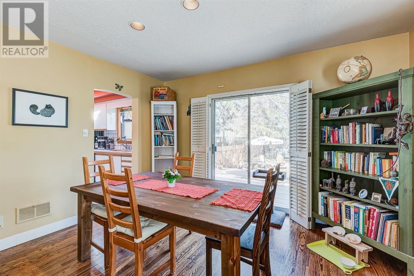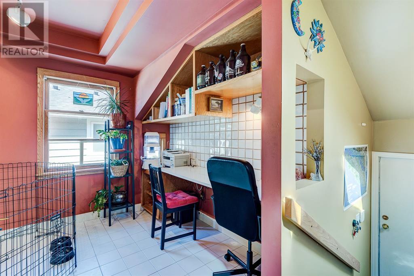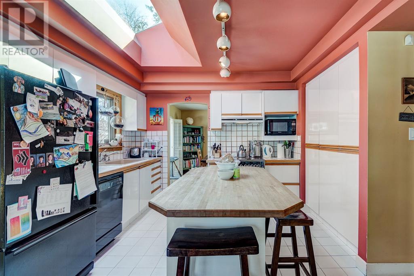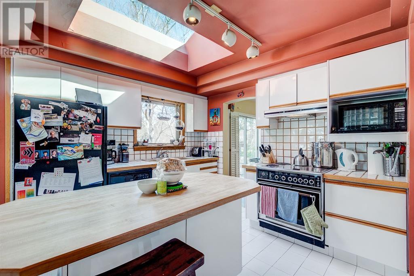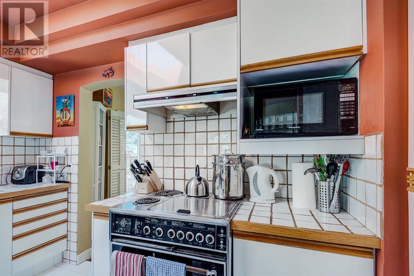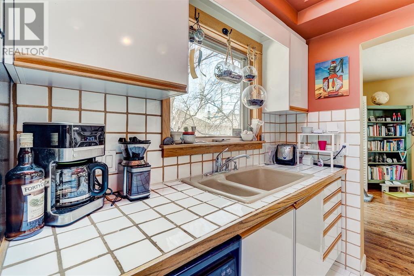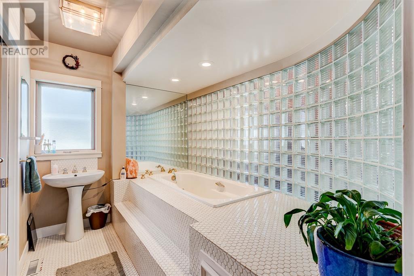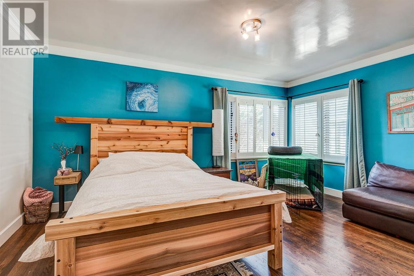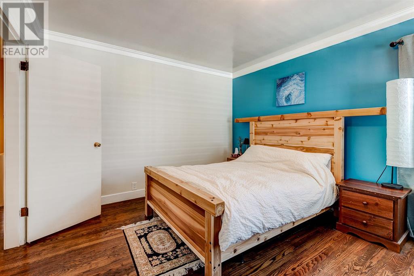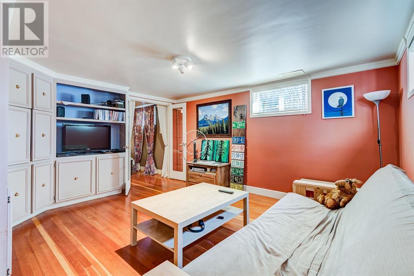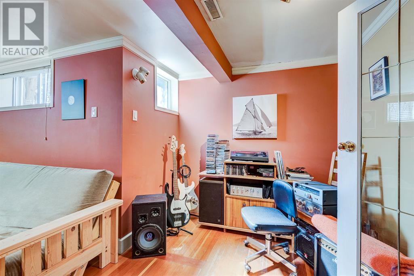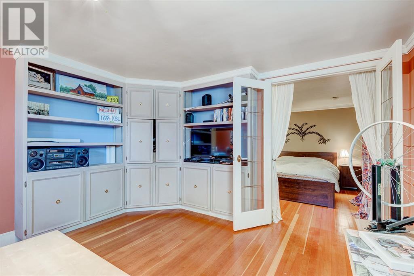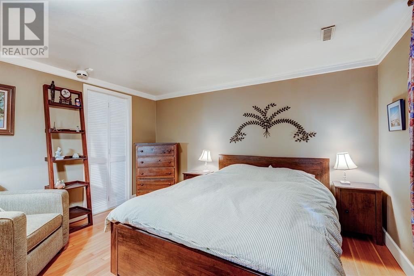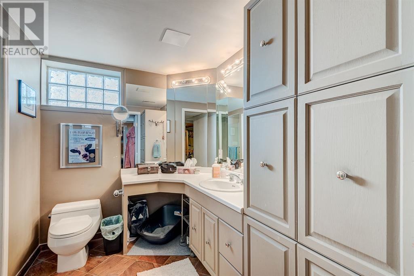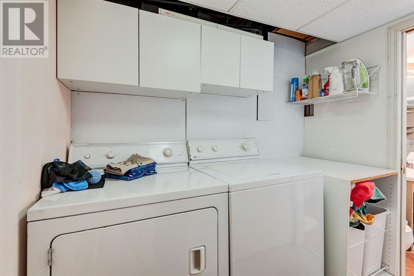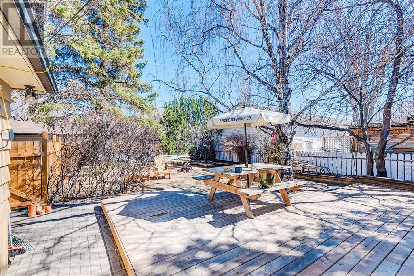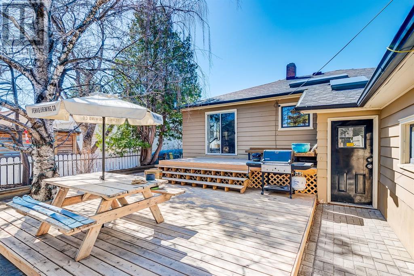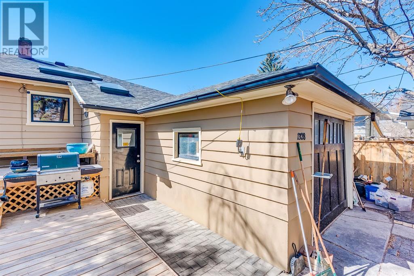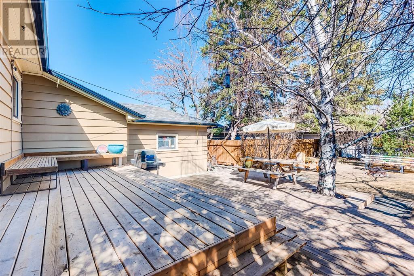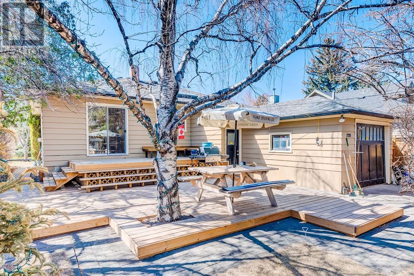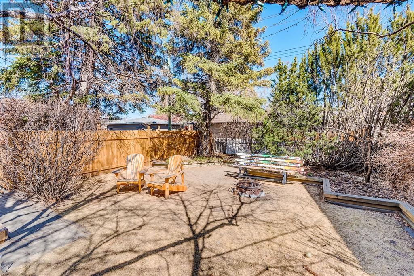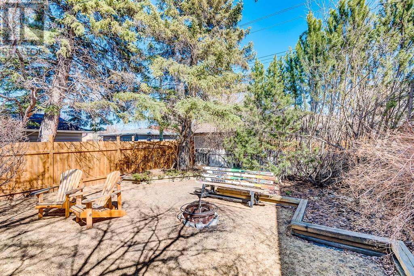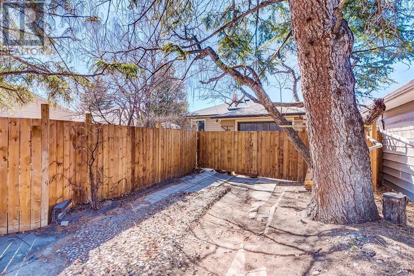1328 7a Street Nw Calgary, Alberta T2M 3J6
$999,000
Welcome to Rosedale!!! This updated bungalow sits on a 50'x120' lot with east facing rear yard and is a wonderful opportunity for those looking to live in, redevelop or hold. Over 2100 SF of developed space. With its close proximity to Rosedale School and Park, and being south of 13 AVE, this home provides a solid investment. Surrounded by million dollar plus homes down and across the street. Stepping up past the beautiful landscaped front you'll be greeted inside by hardwood floors. A bright front living room provides an abundance of natural light and a cozy gas fireplace, while the connecting dining room offers sliding door access to the backyard. The kitchen is illuminated by a large skylight and showcases built-in pantry space, centre island and an adjacent breakfast nook with homework station. Main floor master is generous in size while a full bathroom completes the level. Lower level is developed and includes space for a home gym or games room, office nook, and a second bedroom with a massive walk-through closet and an ensuite with access to the laundry room. The location is exceptional for families as kids can walk to the park and school. The large east facing landscaped backyard is beautiful and showcases a stunning multi-tiered deck. This fantastic bungalow is perfect for buyers looking to get into the area or for those looking for an investment property. New roof in 2018, new HWT in 2020, main water line upgraded, paved rear lane. (id:29763)
Property Details
| MLS® Number | A2118133 |
| Property Type | Single Family |
| Community Name | Rosedale |
| Amenities Near By | Park, Playground |
| Features | Treed, Back Lane |
| Parking Space Total | 2 |
| Plan | 2187v |
| Structure | Deck |
Building
| Bathroom Total | 2 |
| Bedrooms Above Ground | 1 |
| Bedrooms Below Ground | 1 |
| Bedrooms Total | 2 |
| Appliances | Washer, Refrigerator, Dishwasher, Stove, Dryer |
| Architectural Style | Bungalow |
| Basement Development | Finished |
| Basement Type | Full (finished) |
| Constructed Date | 1943 |
| Construction Material | Wood Frame |
| Construction Style Attachment | Detached |
| Cooling Type | None |
| Exterior Finish | Wood Siding |
| Fireplace Present | Yes |
| Fireplace Total | 1 |
| Flooring Type | Carpeted, Hardwood, Tile |
| Foundation Type | Poured Concrete |
| Heating Fuel | Natural Gas |
| Heating Type | Forced Air |
| Stories Total | 1 |
| Size Interior | 1186 Sqft |
| Total Finished Area | 1186 Sqft |
| Type | House |
Parking
| Other | |
| Parking Pad | |
| Attached Garage | 1 |
Land
| Acreage | No |
| Fence Type | Fence |
| Land Amenities | Park, Playground |
| Landscape Features | Fruit Trees, Lawn |
| Size Depth | 36.57 M |
| Size Frontage | 15.23 M |
| Size Irregular | 557.00 |
| Size Total | 557 M2|4,051 - 7,250 Sqft |
| Size Total Text | 557 M2|4,051 - 7,250 Sqft |
| Zoning Description | R-c1 |
Rooms
| Level | Type | Length | Width | Dimensions |
|---|---|---|---|---|
| Basement | Den | 4.80 M x 4.67 M | ||
| Basement | Family Room | 4.44 M x 3.73 M | ||
| Basement | Laundry Room | 2.11 M x 1.55 M | ||
| Basement | Office | 2.41 M x 2.34 M | ||
| Basement | Bedroom | 3.76 M x 3.30 M | ||
| Basement | 3pc Bathroom | Measurements not available | ||
| Main Level | Kitchen | 3.28 M x 3.10 M | ||
| Main Level | Dining Room | 3.94 M x 3.30 M | ||
| Main Level | Living Room | 4.93 M x 3.96 M | ||
| Main Level | Breakfast | 3.10 M x 2.82 M | ||
| Main Level | Primary Bedroom | 4.80 M x 3.48 M | ||
| Main Level | 3pc Bathroom | Measurements not available |
https://www.realtor.ca/real-estate/26704729/1328-7a-street-nw-calgary-rosedale
Interested?
Contact us for more information

