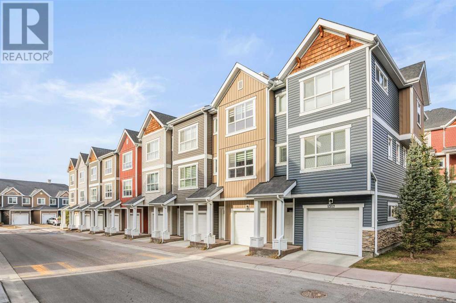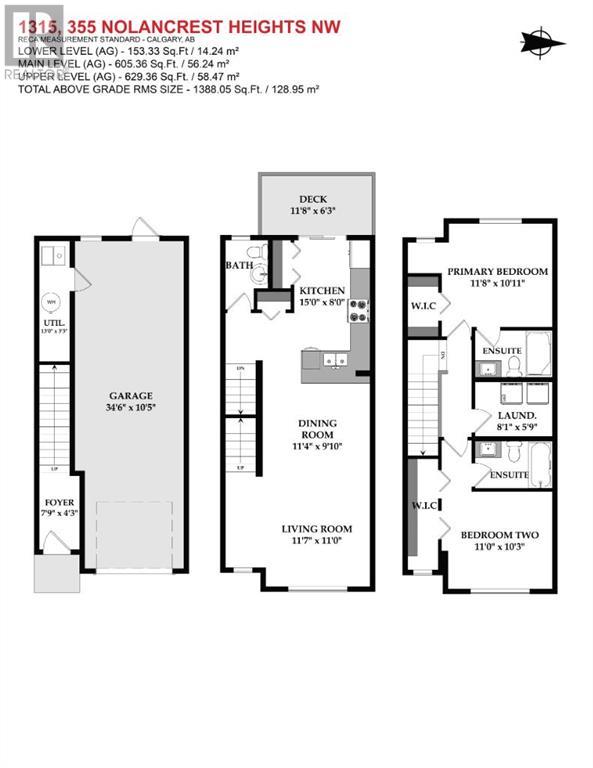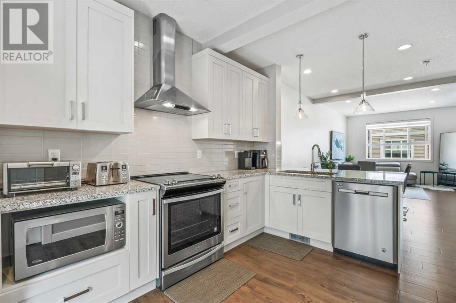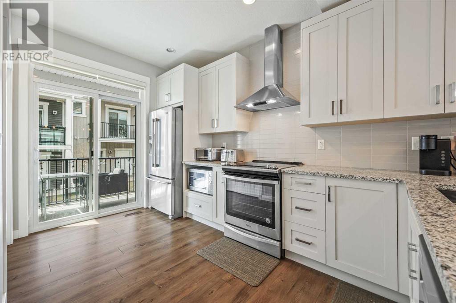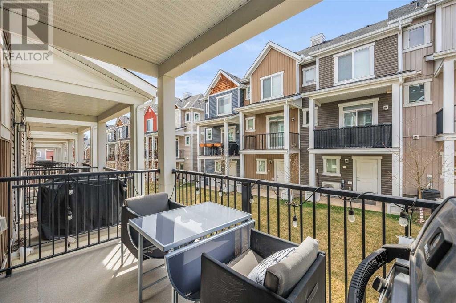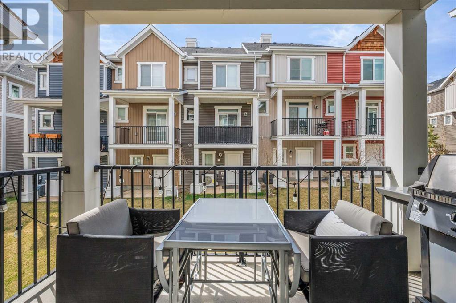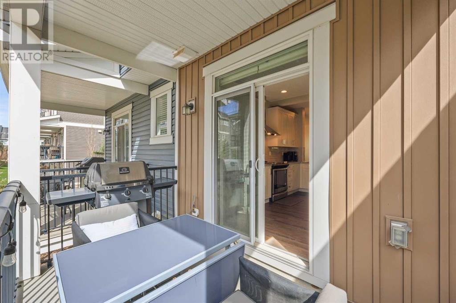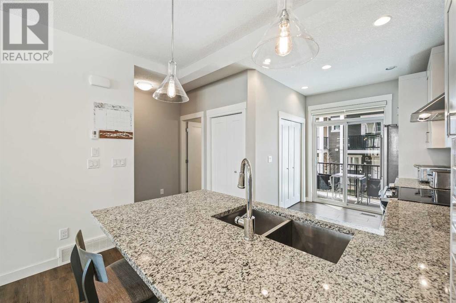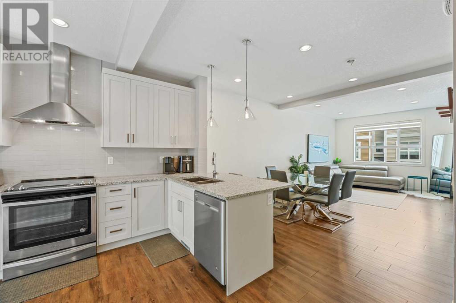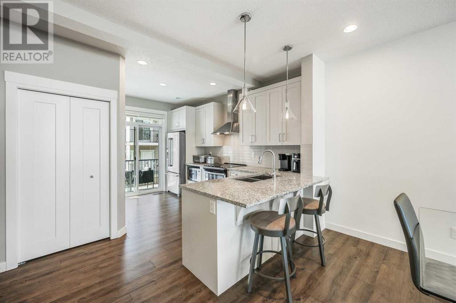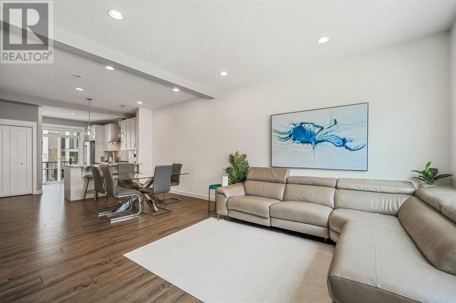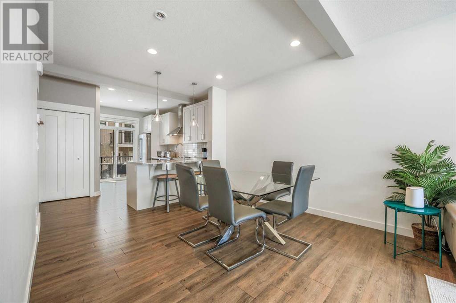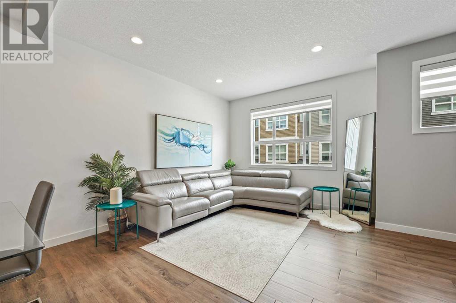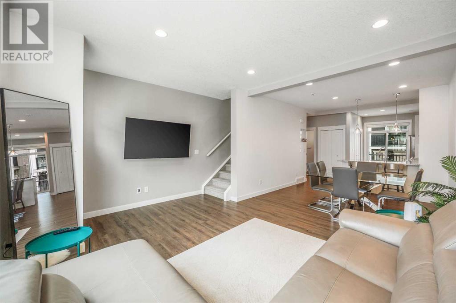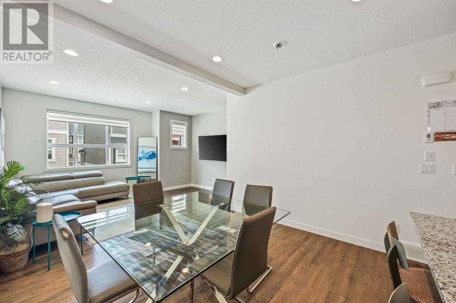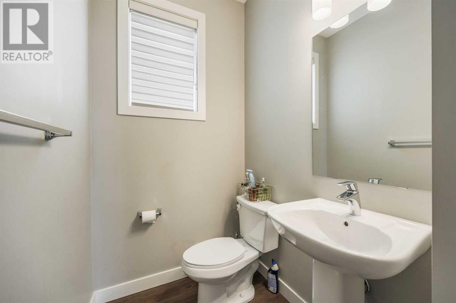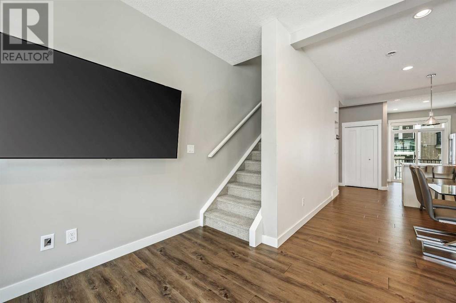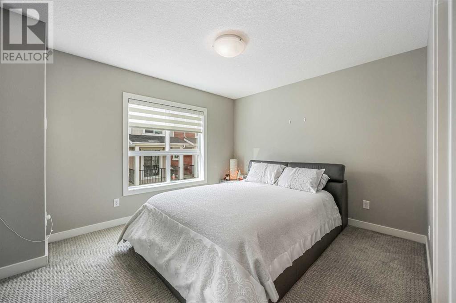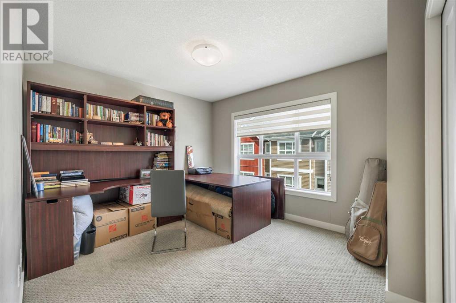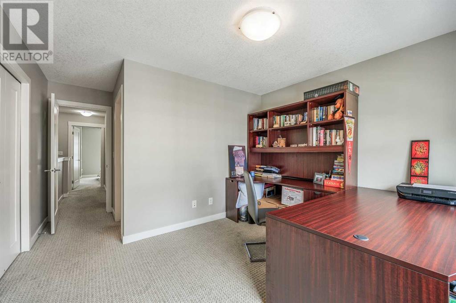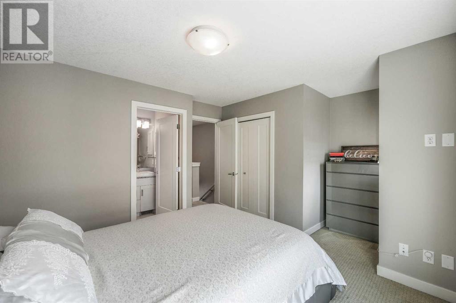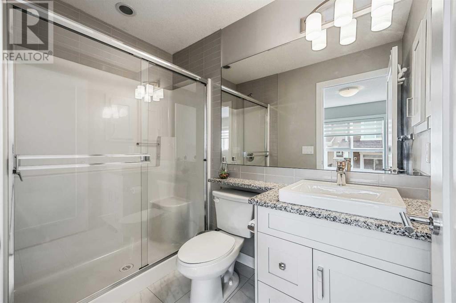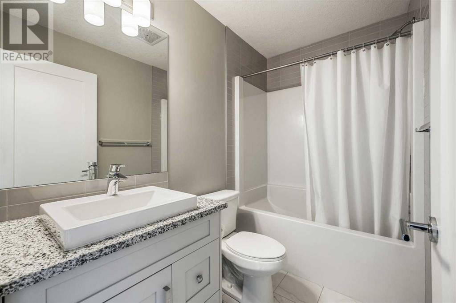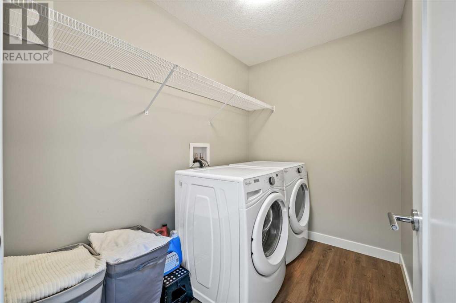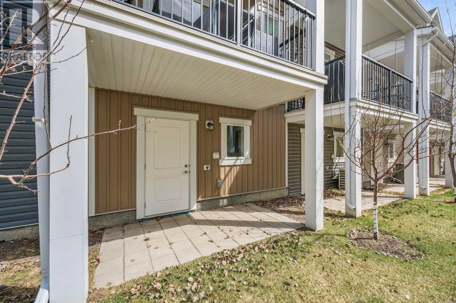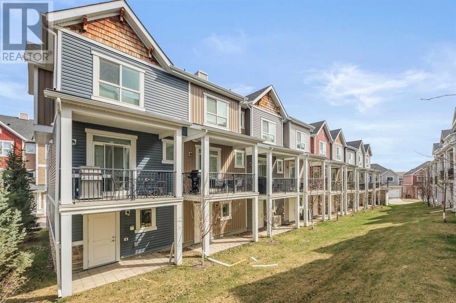1315, 355 Nolancrest Heights Nw Calgary, Alberta T3R 0Z9
$474,900Maintenance, Condominium Amenities, Common Area Maintenance, Insurance, Ground Maintenance, Parking, Reserve Fund Contributions, Waste Removal
$282.48 Monthly
Maintenance, Condominium Amenities, Common Area Maintenance, Insurance, Ground Maintenance, Parking, Reserve Fund Contributions, Waste Removal
$282.48 Monthly**BELIEVE IT OR NOT!!**AMAZING VALUE AND PRICE**INDOOR PARKING FOR TWO CARS** This trendy 3-story townhome is ideally located in the community of Nolan Hill and close to the many amenities - Transit, Parks, Shopping, pathways, dog parks, and FUN! The ground floor displays a sizeable main entrance with quick access to your 2-car garage. Very spacious upper main living area includes 9' ceilings, beautiful engineered hardwood plank flooring throughout, large living room, stylish kitchen with quartz counter tops / upgraded subway tile kitchen backsplash / Shaker style white cabinets & upgraded stainless steel appliances. A sizeable outdoor balcony is off the family-approved kitchen and offers a covered BBQ area with a gas line. The upper floor features Dual Primary bedrooms, offering private ensuites and walk-in closets. Large laundry room with side-by-side washer and dryer. This trendy townhome with a modern décor palette has everything you need with a functional yet stylish layout. A quick possession date is available! Call your friendly REALTOR(R) to book a viewing! (id:29763)
Property Details
| MLS® Number | A2126164 |
| Property Type | Single Family |
| Community Name | Nolan Hill |
| Amenities Near By | Park, Playground |
| Community Features | Pets Allowed |
| Features | Pvc Window, Closet Organizers, Parking |
| Parking Space Total | 2 |
| Plan | 1610613 |
Building
| Bathroom Total | 3 |
| Bedrooms Above Ground | 2 |
| Bedrooms Total | 2 |
| Appliances | Washer, Refrigerator, Dishwasher, Stove, Dryer, Microwave, Garburator, Hood Fan, Window Coverings, Garage Door Opener |
| Basement Type | None |
| Constructed Date | 2015 |
| Construction Material | Wood Frame |
| Construction Style Attachment | Attached |
| Cooling Type | None |
| Exterior Finish | Stone, Vinyl Siding |
| Flooring Type | Carpeted, Ceramic Tile, Hardwood |
| Foundation Type | Poured Concrete |
| Half Bath Total | 1 |
| Heating Fuel | Natural Gas |
| Heating Type | Forced Air |
| Stories Total | 3 |
| Size Interior | 1388.05 Sqft |
| Total Finished Area | 1388.05 Sqft |
| Type | Row / Townhouse |
| Utility Water | Municipal Water |
Parking
| Concrete | |
| Attached Garage | 2 |
| Tandem |
Land
| Acreage | No |
| Fence Type | Not Fenced |
| Land Amenities | Park, Playground |
| Landscape Features | Fruit Trees |
| Size Depth | 15.91 M |
| Size Frontage | 6.02 M |
| Size Irregular | 78.00 |
| Size Total | 78 M2|0-4,050 Sqft |
| Size Total Text | 78 M2|0-4,050 Sqft |
| Zoning Description | M-1 D100 |
Rooms
| Level | Type | Length | Width | Dimensions |
|---|---|---|---|---|
| Lower Level | Furnace | 11.25 Ft x 4.92 Ft | ||
| Lower Level | Foyer | 8.58 Ft x 4.75 Ft | ||
| Main Level | Living Room | 16.33 Ft x 12.33 Ft | ||
| Main Level | Kitchen | 13.83 Ft x 11.08 Ft | ||
| Main Level | 2pc Bathroom | Measurements not available | ||
| Main Level | Dining Room | 9.58 Ft x 8.75 Ft | ||
| Upper Level | Bedroom | 10.33 Ft x 7.67 Ft | ||
| Upper Level | Laundry Room | 3.75 Ft x 3.42 Ft | ||
| Upper Level | 4pc Bathroom | Measurements not available | ||
| Upper Level | Primary Bedroom | 11.92 Ft x 11.67 Ft |
https://www.realtor.ca/real-estate/26801591/1315-355-nolancrest-heights-nw-calgary-nolan-hill
Interested?
Contact us for more information

