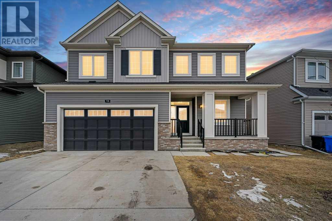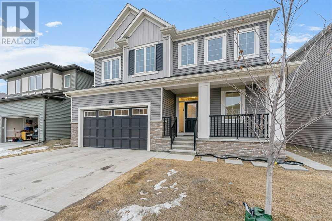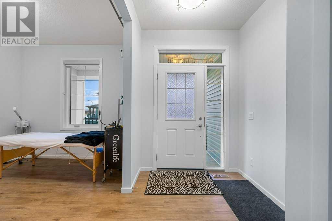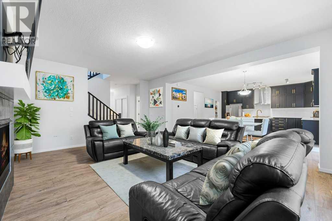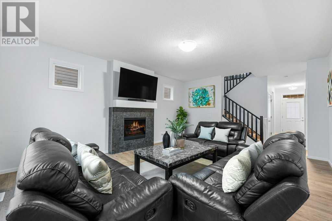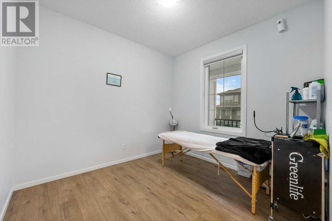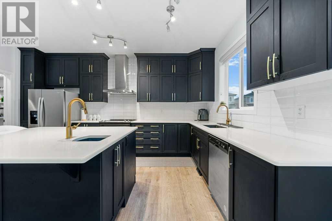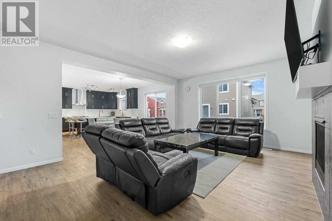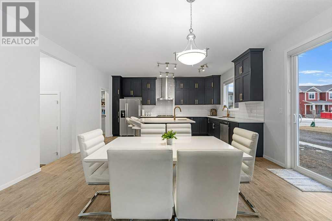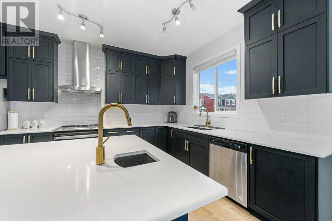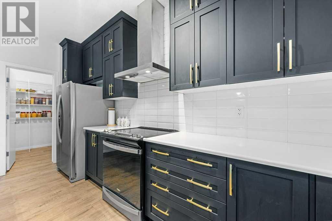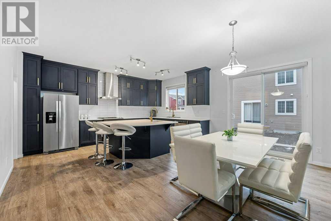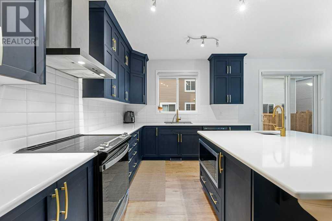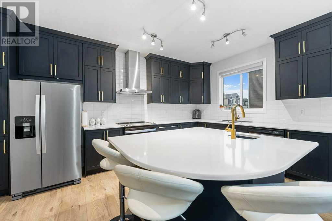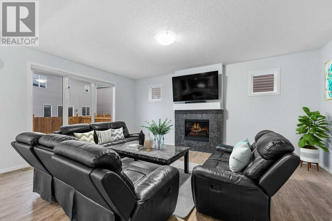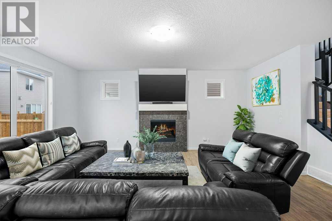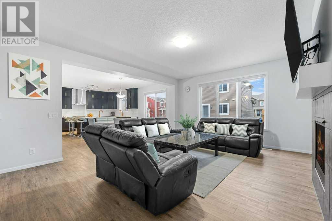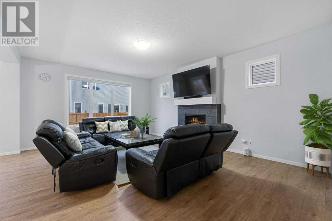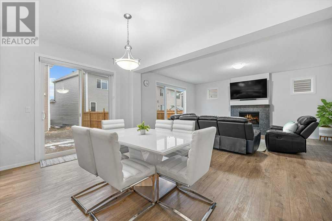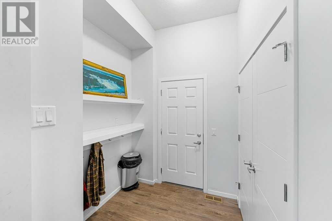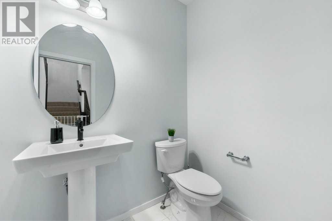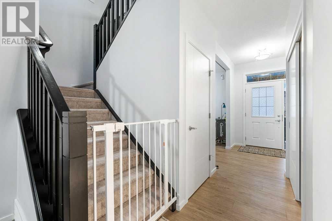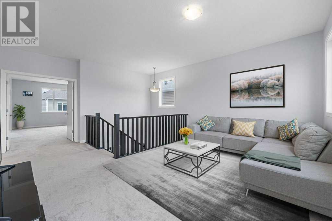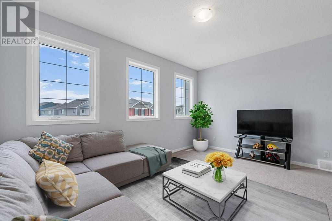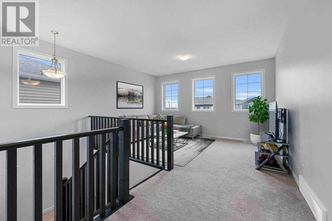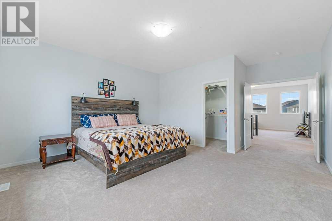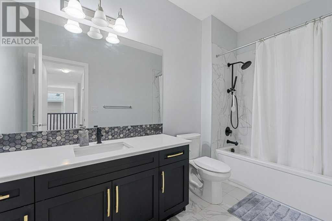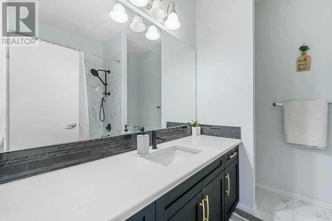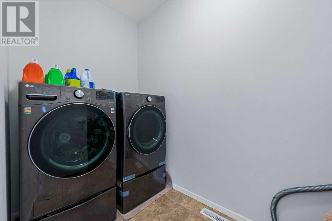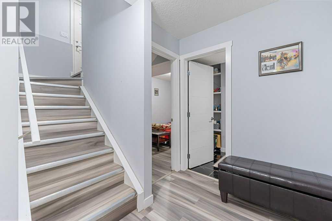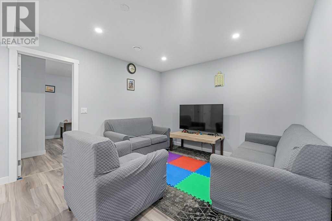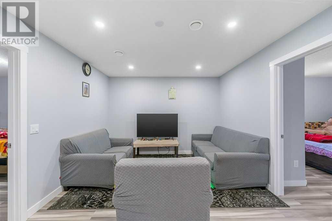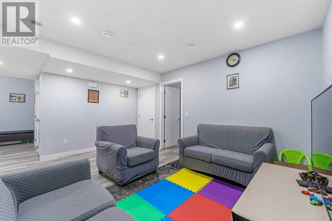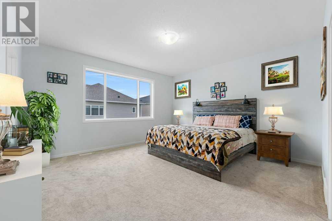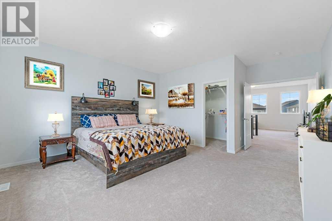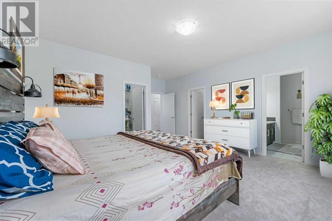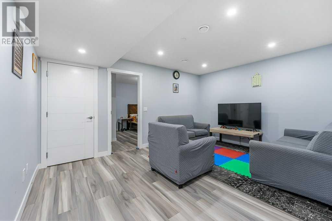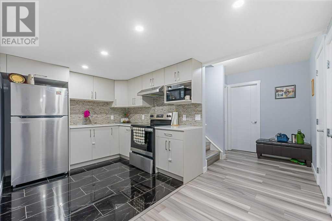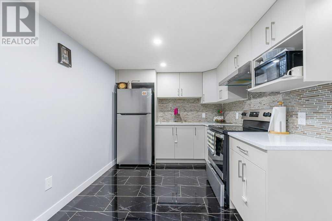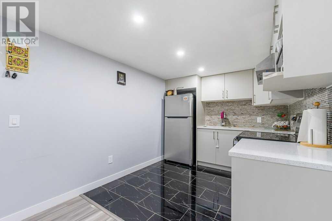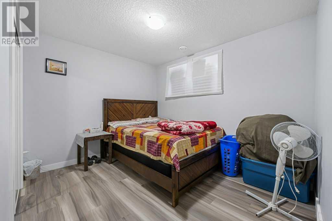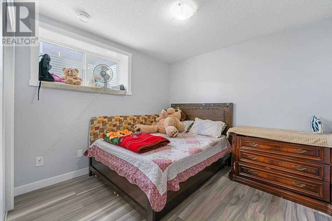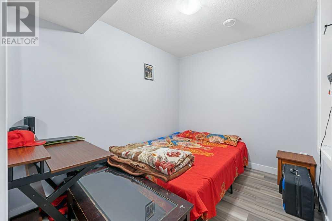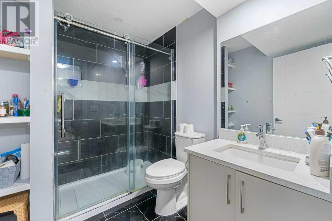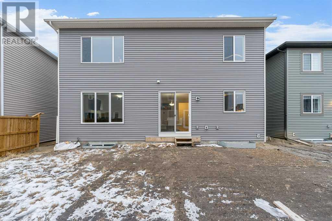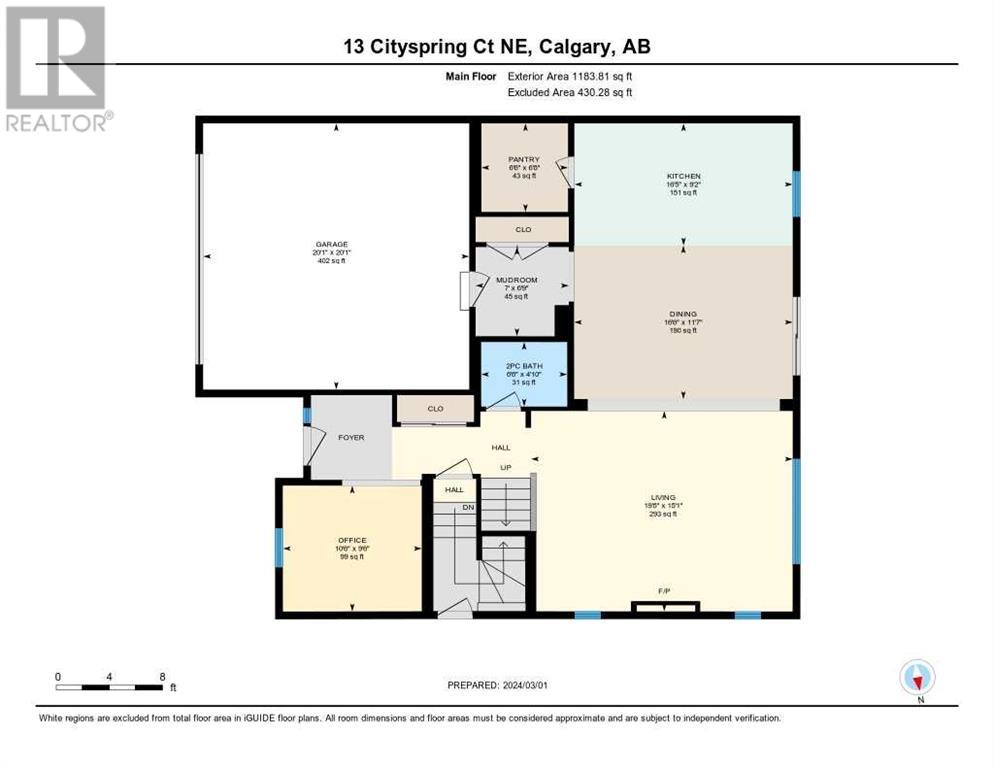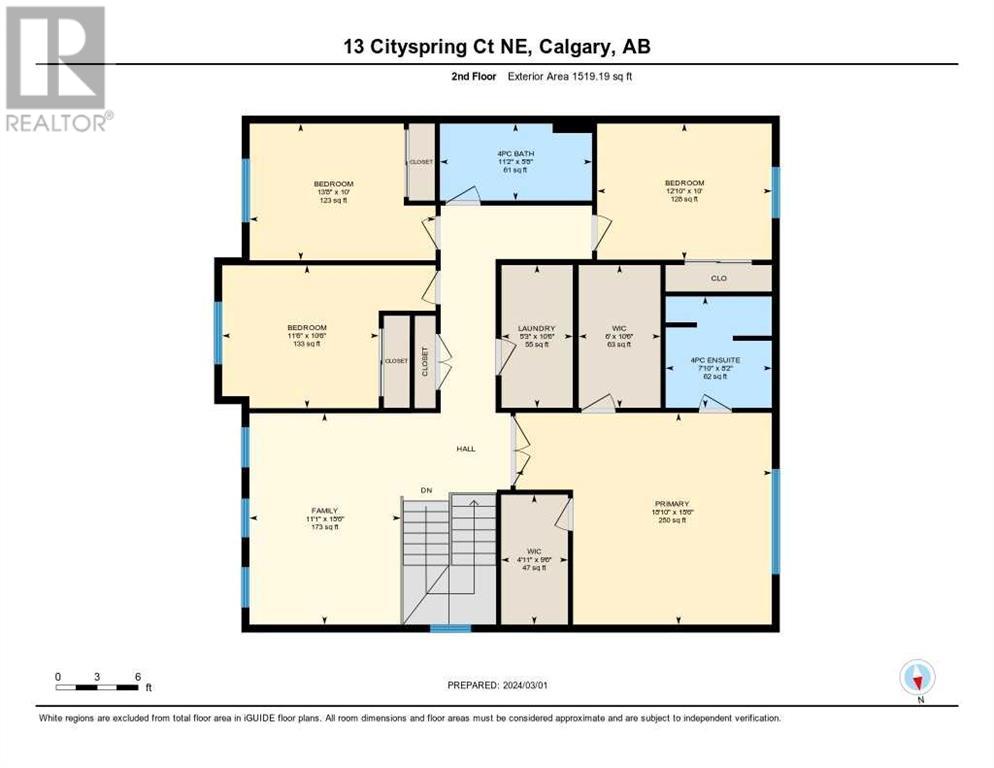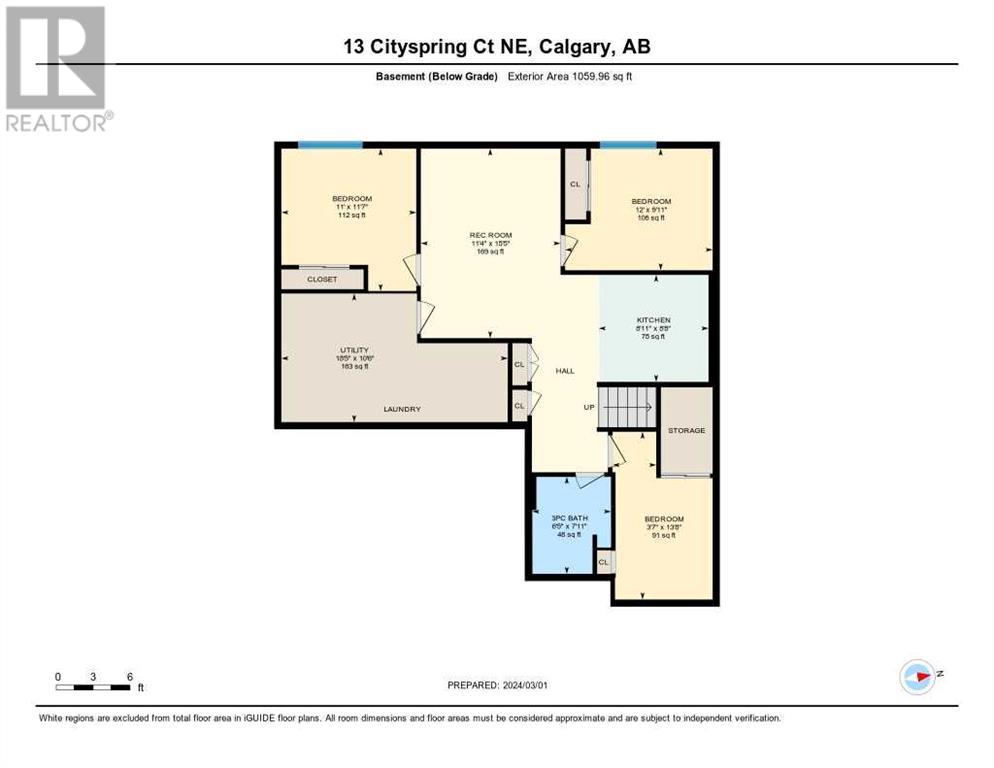7 Bedroom
4 Bathroom
2703 sqft
Fireplace
None
Forced Air
$899,900
Welcome to this stunning "Mattamy home" nestled on a spacious 44-foot lot, boasting an inviting 36-foot width of the house in the most demanding community of Cityscape featuring 4 bedrooms upstairs and 3 bedroom illegal basement suite in the basement and intotal of almost 3800 sqft of living area. As you step inside, you're greeted by the perfect blend of modern elegance and functionality. The main floor opens up to a den, offering a versatile space ideal for a home office or cozy reading nook. Adjacent to the den, the living area beckons with warmth from a gas fireplace, providing a cozy ambiance for gatherings or quiet evenings in. Prepare to be wowed by the expansive, modern kitchen, a true chef's delight with its ample space and top-of-the-line appliances. A generously sized pantry ensures plenty of storage for all your culinary needs. The adjacent dining area provides a seamless flow for entertaining guests or enjoying family meals. Conveniently located off the kitchen is a mudroom, designed to keep the rest of the home tidy and organized. Upstairs, discover four spacious bedrooms, each offering comfort and privacy. A bonus area provides additional flexible living space, perfect for a playroom or relaxation area. The laundry room on this level adds practicality to your daily routine. The primary bedroom boasts its own ensuite, providing a luxurious retreat, while another full bathroom ensures convenience for the rest of the household. Venturing downstairs, the basement unveils a fully equipped three-bedroom Illegal suite, complete with a kitchen, living area, and a three-piece bathroom. Located in a desirable area close to all amenities, including parks, environmental reserves, and shopping centers, this home offers the perfect balance of comfort, convenience, and modern living. With easy access to major highways, commuting to work or exploring the surrounding area is a breeze. Welcome home to luxury and lifestyle at its finest. (id:29763)
Property Details
|
MLS® Number
|
A2118698 |
|
Property Type
|
Single Family |
|
Community Name
|
Cityscape |
|
Amenities Near By
|
Park, Playground |
|
Features
|
Pvc Window, French Door, No Animal Home, No Smoking Home |
|
Parking Space Total
|
4 |
|
Plan
|
2110297 |
|
Structure
|
None |
Building
|
Bathroom Total
|
4 |
|
Bedrooms Above Ground
|
4 |
|
Bedrooms Below Ground
|
3 |
|
Bedrooms Total
|
7 |
|
Appliances
|
Washer, Refrigerator, Dishwasher, Stove, Dryer, Microwave, Hood Fan, Window Coverings, Garage Door Opener, Washer & Dryer |
|
Basement Development
|
Finished |
|
Basement Features
|
Separate Entrance, Suite |
|
Basement Type
|
Full (finished) |
|
Constructed Date
|
2022 |
|
Construction Material
|
Wood Frame |
|
Construction Style Attachment
|
Detached |
|
Cooling Type
|
None |
|
Exterior Finish
|
Brick, Vinyl Siding |
|
Fireplace Present
|
Yes |
|
Fireplace Total
|
1 |
|
Flooring Type
|
Carpeted, Ceramic Tile, Vinyl Plank |
|
Foundation Type
|
Poured Concrete |
|
Half Bath Total
|
1 |
|
Heating Type
|
Forced Air |
|
Stories Total
|
2 |
|
Size Interior
|
2703 Sqft |
|
Total Finished Area
|
2703 Sqft |
|
Type
|
House |
Parking
Land
|
Acreage
|
No |
|
Fence Type
|
Partially Fenced |
|
Land Amenities
|
Park, Playground |
|
Size Depth
|
24.38 M |
|
Size Frontage
|
13.41 M |
|
Size Irregular
|
353.00 |
|
Size Total
|
353 M2|0-4,050 Sqft |
|
Size Total Text
|
353 M2|0-4,050 Sqft |
|
Zoning Description
|
R-g |
Rooms
| Level |
Type |
Length |
Width |
Dimensions |
|
Basement |
Kitchen |
|
|
8.92 Ft x 8.67 Ft |
|
Basement |
Recreational, Games Room |
|
|
11.33 Ft x 15.42 Ft |
|
Basement |
Bedroom |
|
|
11.00 Ft x 11.58 Ft |
|
Basement |
Bedroom |
|
|
12.00 Ft x 9.92 Ft |
|
Basement |
Bedroom |
|
|
9.58 Ft x 13.67 Ft |
|
Basement |
3pc Bathroom |
|
|
Measurements not available |
|
Main Level |
Kitchen |
|
|
9.17 Ft x 16.42 Ft |
|
Main Level |
Dining Room |
|
|
11.58 Ft x 16.50 Ft |
|
Main Level |
Living Room |
|
|
15.08 Ft x 19.67 Ft |
|
Main Level |
Den |
|
|
9.50 Ft x 10.50 Ft |
|
Main Level |
Other |
|
|
6.75 Ft x 7.00 Ft |
|
Main Level |
Pantry |
|
|
6.67 Ft x 6.50 Ft |
|
Main Level |
2pc Bathroom |
|
|
Measurements not available |
|
Upper Level |
Primary Bedroom |
|
|
15.50 Ft x 18.83 Ft |
|
Upper Level |
Bedroom |
|
|
10.00 Ft x 12.83 Ft |
|
Upper Level |
Bedroom |
|
|
10.00 Ft x 13.67 Ft |
|
Upper Level |
Bedroom |
|
|
10.50 Ft x 11.50 Ft |
|
Upper Level |
4pc Bathroom |
|
|
8.17 Ft x 7.83 Ft |
|
Upper Level |
4pc Bathroom |
|
|
5.67 Ft x 11.17 Ft |
|
Upper Level |
Laundry Room |
|
|
10.50 Ft x 5.25 Ft |
|
Upper Level |
Bonus Room |
|
|
15.50 Ft x 11.08 Ft |
https://www.realtor.ca/real-estate/26682482/13-cityspring-common-ne-calgary-cityscape

