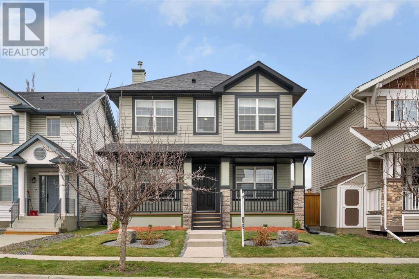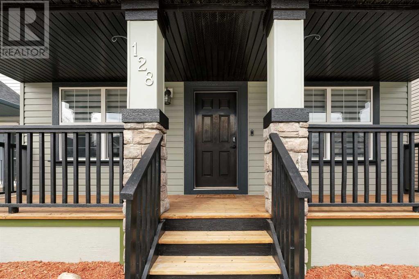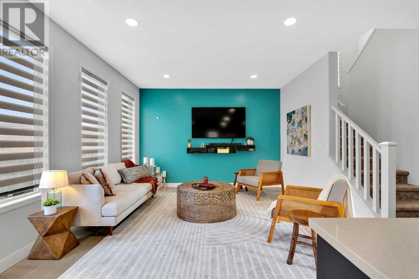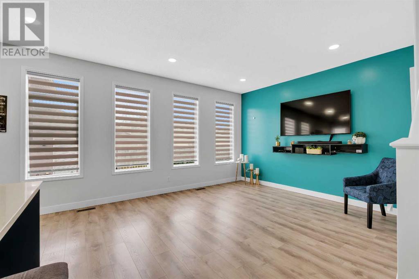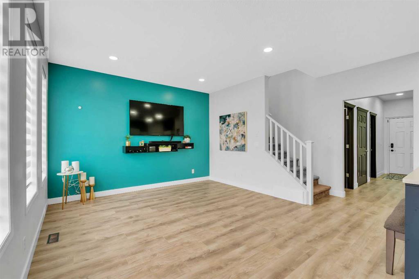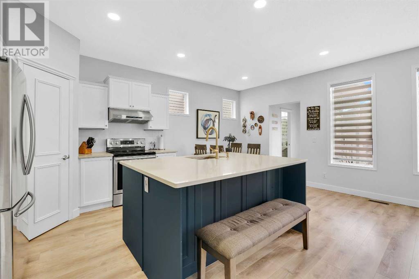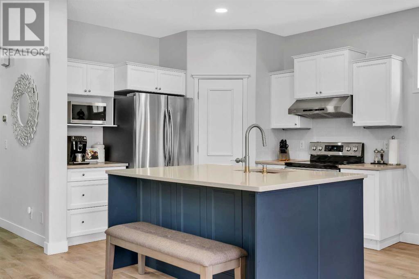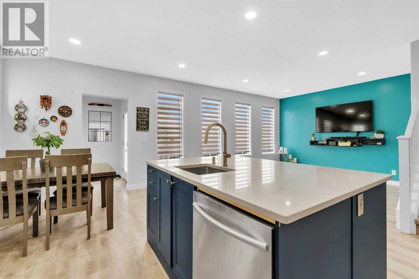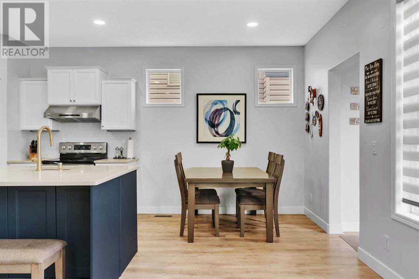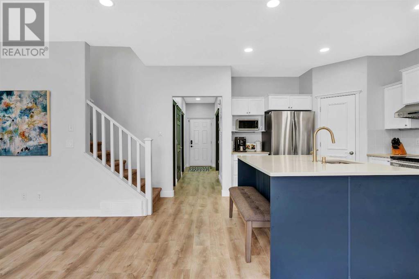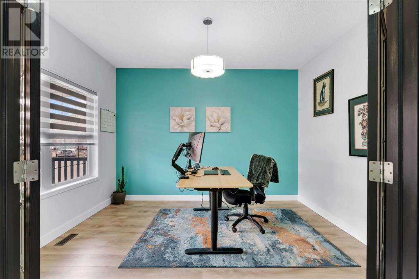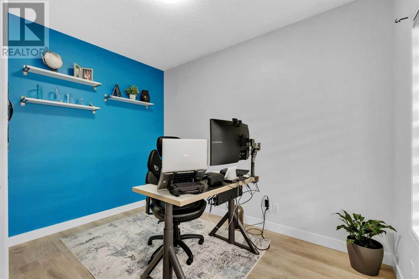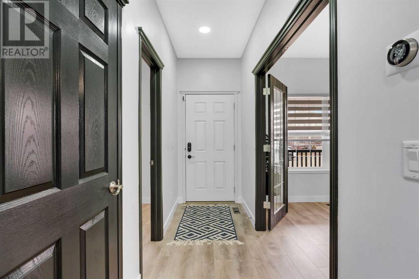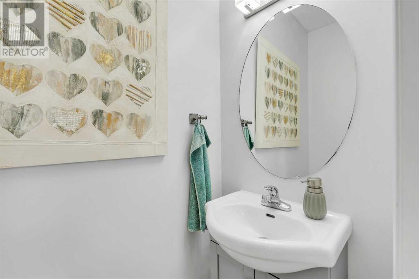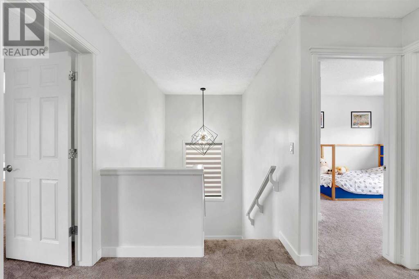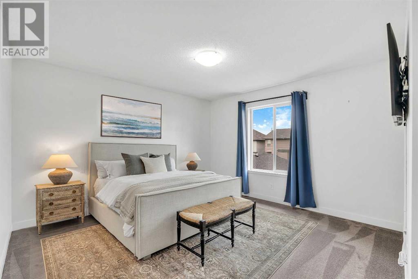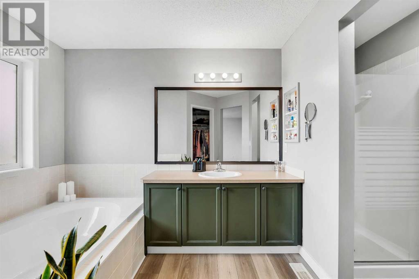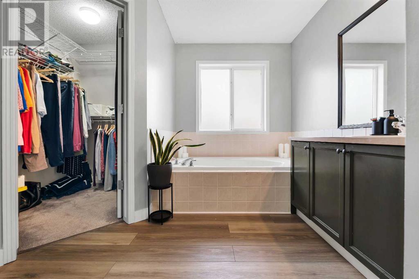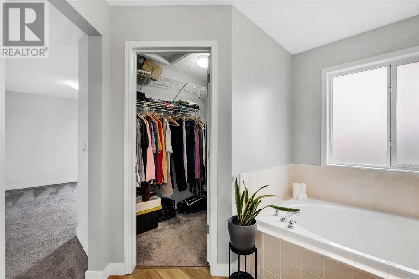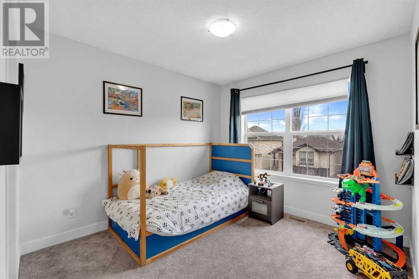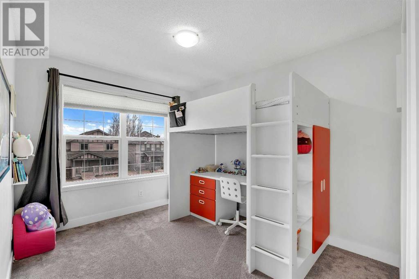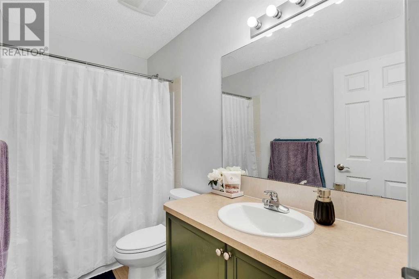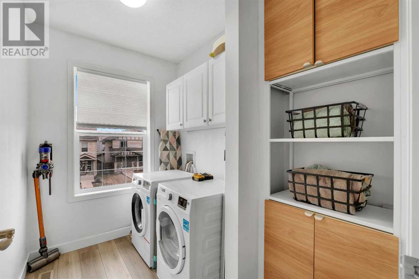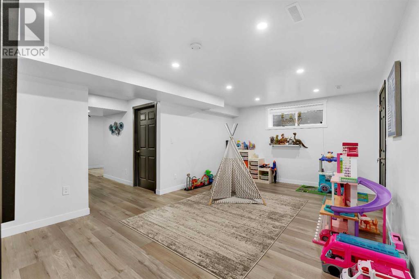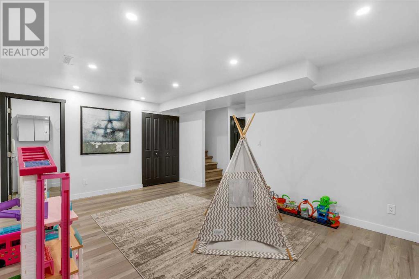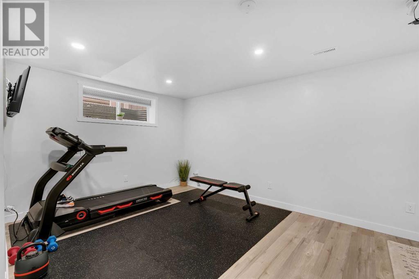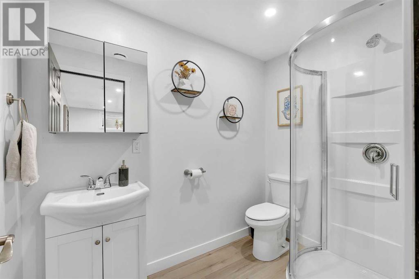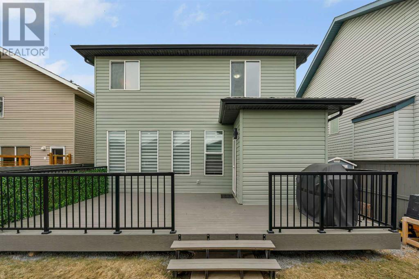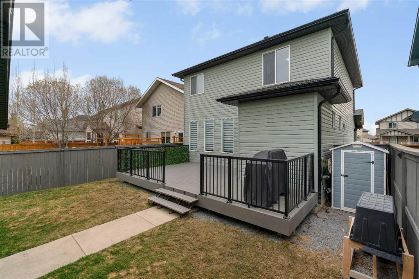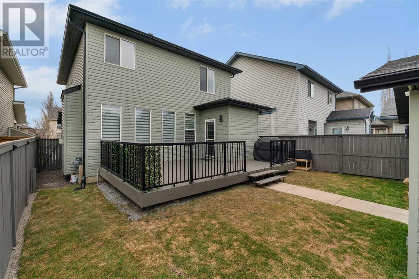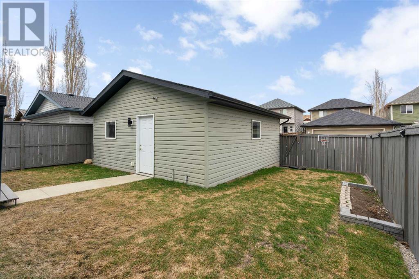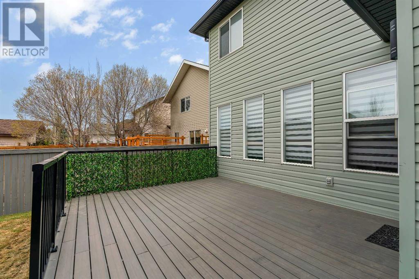128 Prestwick Point Se Calgary, Alberta T2Z 4K7
$699,900
**OPEN HOUSE SATURDAY & SUNDAY APRIL 27-28 FROM 2-4PM** Experience the epitome of comfort and style in this remarkable home nestled in the heart of McKenzie Towne. Situated on a tranquil cul-de-sac, this home boasts three bedrooms and 2.5 bathrooms, alongside two versatile flex rooms on the main floor, which can be used for an office, den, library, dining room and more! As you enter through the large south-facing covered porch, the spaciousness of each room becomes immediately apparent. Recent upgrades include new flooring throughout, featuring vinyl on the main floor and plush carpeting upstairs and downstairs. With its soaring ceilings and expansive windows, the open-concept main living area is an inviting retreat for family gatherings and daily rejuvenation. The kitchen has been refreshed with a new island, quartz countertops, painted cabinets, and updated fixtures, enhancing both functionality and aesthetics. A convenient mud room and 2-pc powder room tucked away complete the main floor. Upstairs, the primary bedroom is complete with a luxurious ensuite bathroom featuring a walk-in closet, soaker tub, stand-up shower, and water closet for added privacy. The remaining two bedrooms are conveniently separated by an upstairs laundry room, streamlining daily routines. The fully finished basement offers additional living space, comprising a sizable open recreation room, separate family room, 3-piece bathroom, and ample storage across three distinct areas, including a designated data center. Step outside to the expansive composite wood deck, an ideal setting for summer barbecues and outdoor entertaining. Further enhancing the property's appeal is the meticulously finished double detached garage, complete with 220V wiring to accommodate various needs. Recent upgrades include newer roofs on both the house and garage, ensuring long-term peace of mind. Low-maintenance landscaping adds to the allure of this prime location, with multiple parks, schools, amenities, major road ways, and the South Health Campus Hospital all within easy reach. Experience the ultimate in suburban luxury and convenience in this exceptional home. (id:29763)
Open House
This property has open houses!
2:00 pm
Ends at:4:00 pm
2:00 pm
Ends at:4:00 pm
Property Details
| MLS® Number | A2126253 |
| Property Type | Single Family |
| Community Name | McKenzie Towne |
| Amenities Near By | Park, Playground, Recreation Nearby |
| Features | Cul-de-sac, Other, Back Lane |
| Parking Space Total | 2 |
| Plan | 0311816 |
| Structure | Deck |
Building
| Bathroom Total | 4 |
| Bedrooms Above Ground | 3 |
| Bedrooms Total | 3 |
| Amenities | Other, Recreation Centre |
| Appliances | Washer, Refrigerator, Dishwasher, Stove, Dryer, Hood Fan, Window Coverings, Garage Door Opener |
| Basement Development | Finished |
| Basement Type | Full (finished) |
| Constructed Date | 2005 |
| Construction Material | Wood Frame |
| Construction Style Attachment | Detached |
| Cooling Type | Central Air Conditioning |
| Exterior Finish | Stone, Vinyl Siding |
| Flooring Type | Carpeted, Ceramic Tile, Vinyl Plank |
| Foundation Type | Poured Concrete |
| Half Bath Total | 1 |
| Heating Type | Forced Air |
| Stories Total | 2 |
| Size Interior | 1790.85 Sqft |
| Total Finished Area | 1790.85 Sqft |
| Type | House |
Parking
| Detached Garage | 2 |
Land
| Acreage | No |
| Fence Type | Fence |
| Land Amenities | Park, Playground, Recreation Nearby |
| Landscape Features | Landscaped |
| Size Depth | 33.66 M |
| Size Frontage | 11.18 M |
| Size Irregular | 365.00 |
| Size Total | 365 M2|0-4,050 Sqft |
| Size Total Text | 365 M2|0-4,050 Sqft |
| Zoning Description | R-1n |
Rooms
| Level | Type | Length | Width | Dimensions |
|---|---|---|---|---|
| Basement | Recreational, Games Room | 11.17 Ft x 23.92 Ft | ||
| Basement | Furnace | 9.58 Ft x 9.75 Ft | ||
| Basement | Family Room | 12.50 Ft x 18.25 Ft | ||
| Basement | Storage | 6.75 Ft x 5.92 Ft | ||
| Basement | 3pc Bathroom | 8.08 Ft x 5.33 Ft | ||
| Basement | Other | 4.08 Ft x 5.42 Ft | ||
| Main Level | Office | 12.50 Ft x 10.17 Ft | ||
| Main Level | Office | 11.58 Ft x 10.08 Ft | ||
| Main Level | Kitchen | 12.67 Ft x 10.17 Ft | ||
| Main Level | Living Room | 16.50 Ft x 14.92 Ft | ||
| Main Level | Dining Room | 6.42 Ft x 10.17 Ft | ||
| Main Level | 2pc Bathroom | 6.17 Ft x 3.00 Ft | ||
| Main Level | Foyer | 15.17 Ft x 4.00 Ft | ||
| Upper Level | Bedroom | 13.33 Ft x 9.17 Ft | ||
| Upper Level | Primary Bedroom | 12.92 Ft x 17.75 Ft | ||
| Upper Level | 4pc Bathroom | 5.00 Ft x 9.17 Ft | ||
| Upper Level | Bedroom | 12.83 Ft x 9.50 Ft | ||
| Upper Level | Laundry Room | 8.25 Ft x 5.50 Ft | ||
| Upper Level | 4pc Bathroom | 12.92 Ft x 9.17 Ft |
https://www.realtor.ca/real-estate/26802796/128-prestwick-point-se-calgary-mckenzie-towne
Interested?
Contact us for more information

