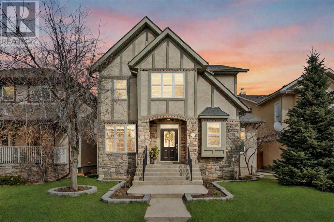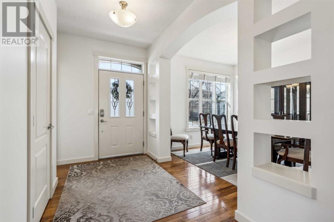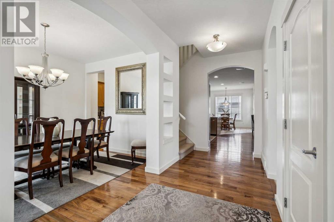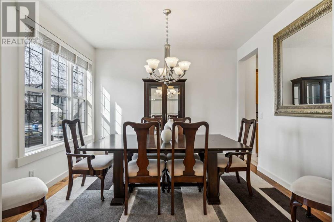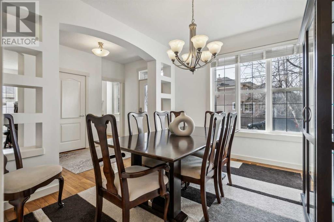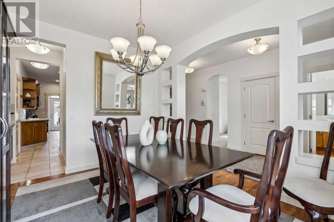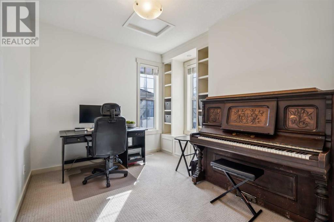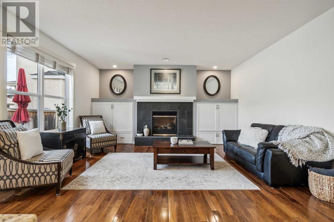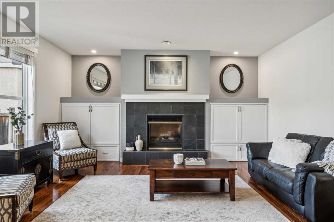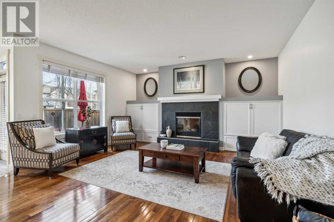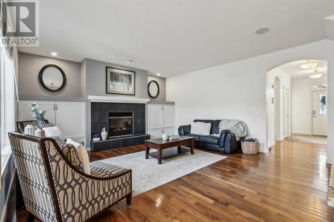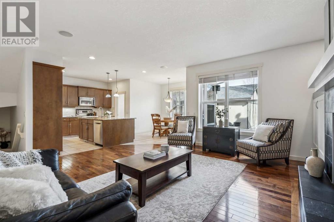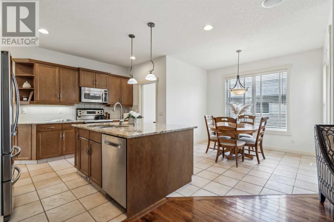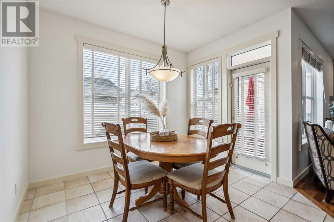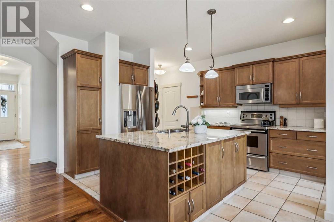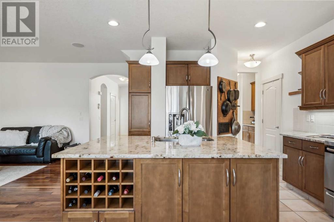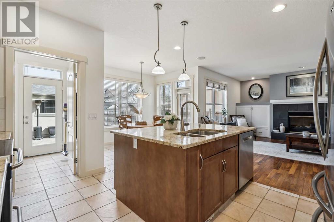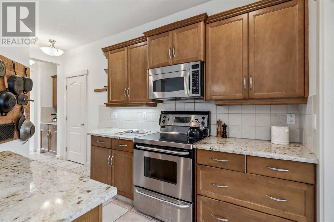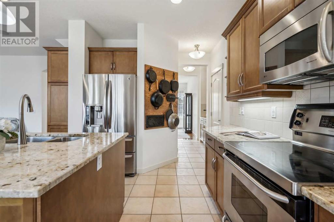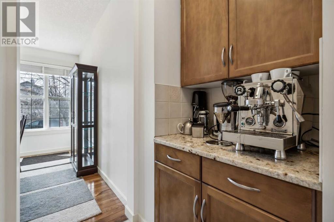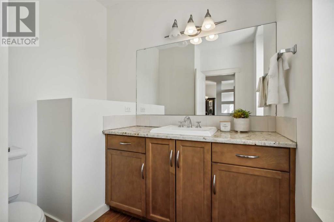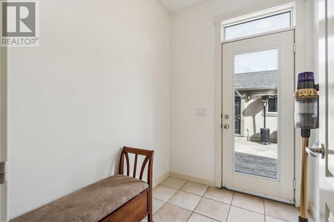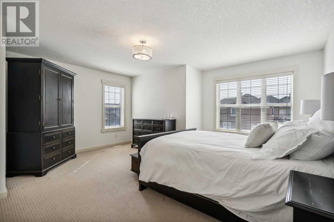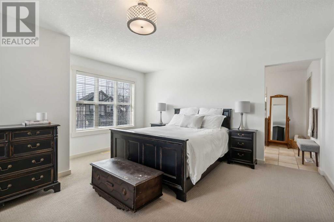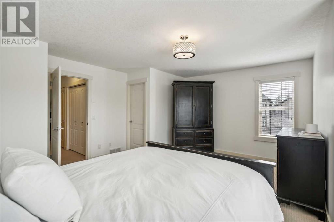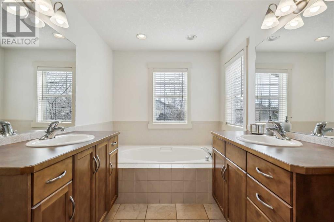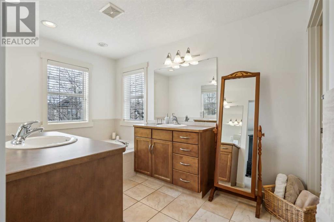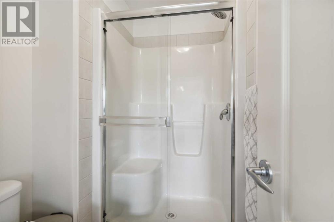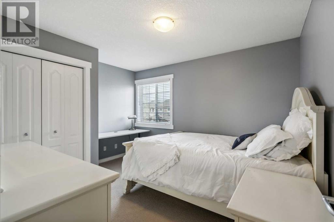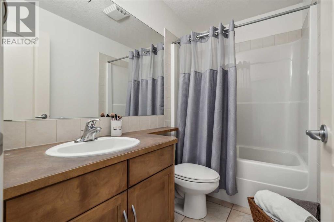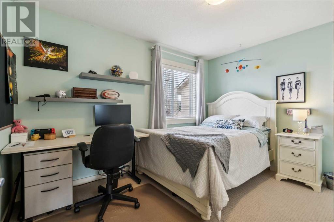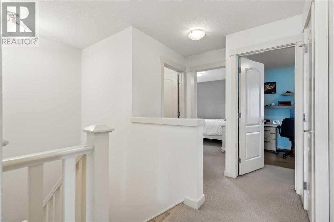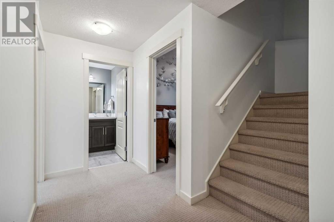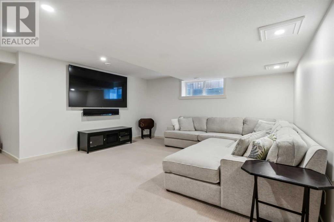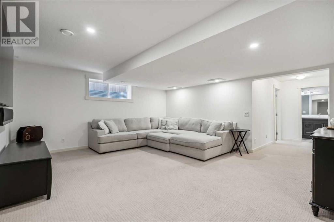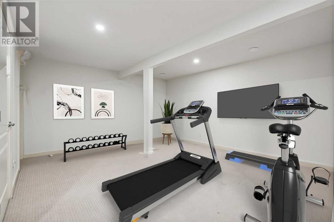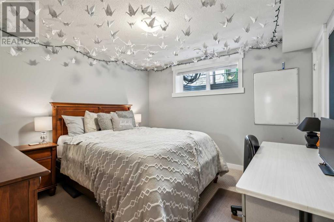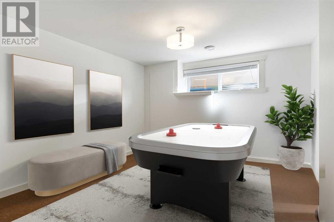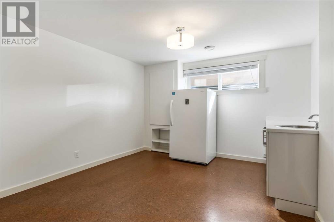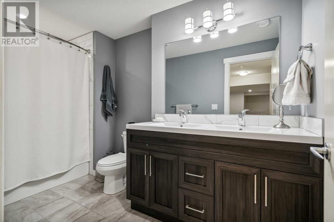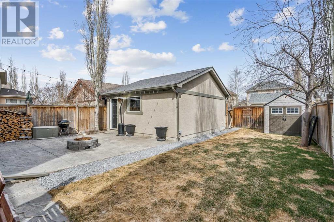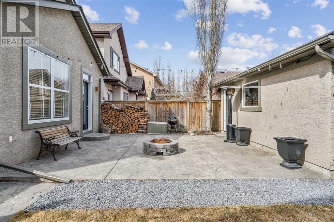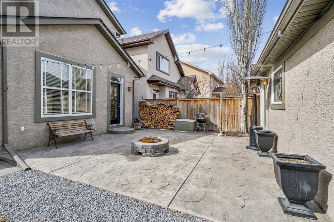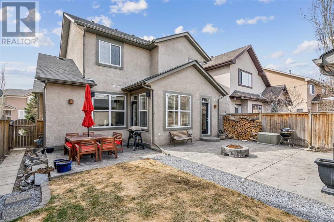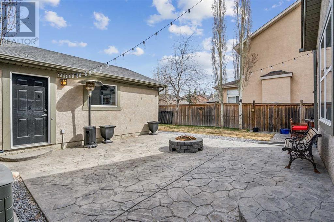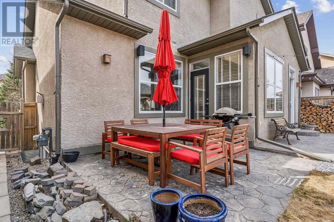127 Wentworth Manor Sw Calgary, Alberta T3H 5K6
$849,900
Welcome to this stunning family home in Wentworth Estates, boasting beautiful curb appeal with a blend of stucco and stone façade, surrounded by mature trees. Located on a quiet street within walking distance to West Springs/Ridge School and St. Joan of Arc School, this four-bedroom residence offers an incredible floor plan and abundant natural light through expansive windows. Upon entry, a spacious foyer leads to a main floor office perfect for the work from home days. The inviting living area features a gas fireplace and a large eating nook adjacent to the well-appointed kitchen with a center island and butler's pantry. A mudroom at the back of the home is perfect for keeping everyone organized. Upstairs, discover generously sized bedrooms and a luxurious primary suite with a walk-in closet and ensuite bathroom with double vanities, a larger soaker tub as well as a stand-up shower. The fully finished basement offers a versatile recreation space, space for a home gym, a fourth bedroom with a full bathroom, and a flex room. Outside, enjoy the enchanting backyard with a stone patio, perfect for family gatherings, nights by the fire or leisurely brunches. With nearby amenities and easy access to Stoney Trail, this home offers the epitome of family living in Wentworth. (id:29763)
Property Details
| MLS® Number | A2126416 |
| Property Type | Single Family |
| Community Name | West Springs |
| Amenities Near By | Park, Playground, Recreation Nearby |
| Features | Back Lane, Level, Parking |
| Parking Space Total | 2 |
| Plan | 0214183 |
Building
| Bathroom Total | 4 |
| Bedrooms Above Ground | 3 |
| Bedrooms Below Ground | 1 |
| Bedrooms Total | 4 |
| Appliances | Washer, Refrigerator, Range - Electric, Dishwasher, Dryer, Microwave Range Hood Combo, Window Coverings, Garage Door Opener |
| Basement Development | Finished |
| Basement Type | Full (finished) |
| Constructed Date | 2004 |
| Construction Style Attachment | Detached |
| Cooling Type | Central Air Conditioning |
| Exterior Finish | Stone, Stucco |
| Fireplace Present | Yes |
| Fireplace Total | 1 |
| Flooring Type | Carpeted, Ceramic Tile, Hardwood |
| Foundation Type | Poured Concrete |
| Half Bath Total | 1 |
| Heating Type | Forced Air |
| Stories Total | 2 |
| Size Interior | 2178.24 Sqft |
| Total Finished Area | 2178.24 Sqft |
| Type | House |
Parking
| Detached Garage | 2 |
Land
| Acreage | No |
| Fence Type | Fence |
| Land Amenities | Park, Playground, Recreation Nearby |
| Landscape Features | Landscaped |
| Size Depth | 33.51 M |
| Size Frontage | 12.93 M |
| Size Irregular | 416.00 |
| Size Total | 416 M2|4,051 - 7,250 Sqft |
| Size Total Text | 416 M2|4,051 - 7,250 Sqft |
| Zoning Description | R-1 |
Rooms
| Level | Type | Length | Width | Dimensions |
|---|---|---|---|---|
| Lower Level | 5pc Bathroom | .00 M x .00 M | ||
| Lower Level | Bedroom | 3.56 M x 3.48 M | ||
| Lower Level | Recreational, Games Room | 8.76 M x 4.90 M | ||
| Lower Level | Exercise Room | 3.78 M x 2.87 M | ||
| Main Level | 2pc Bathroom | .00 M x .00 M | ||
| Main Level | Kitchen | 3.94 M x 3.53 M | ||
| Main Level | Dining Room | 3.61 M x 3.25 M | ||
| Main Level | Breakfast | 3.23 M x 2.29 M | ||
| Main Level | Office | 4.24 M x 2.69 M | ||
| Main Level | Living Room | 5.59 M x 5.08 M | ||
| Upper Level | 4pc Bathroom | .00 M x .00 M | ||
| Upper Level | 5pc Bathroom | .00 M x .00 M | ||
| Upper Level | Primary Bedroom | 5.23 M x 5.16 M | ||
| Upper Level | Bedroom | 3.78 M x 3.15 M | ||
| Upper Level | Bedroom | 3.68 M x 3.18 M |
https://www.realtor.ca/real-estate/26815343/127-wentworth-manor-sw-calgary-west-springs
Interested?
Contact us for more information

