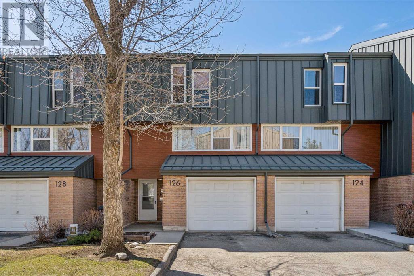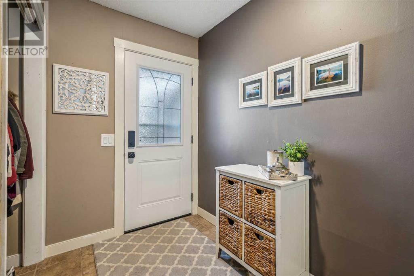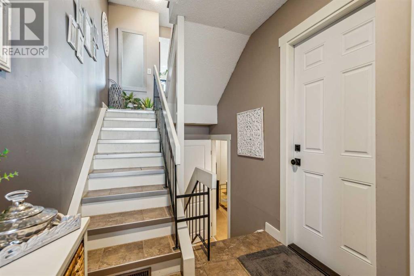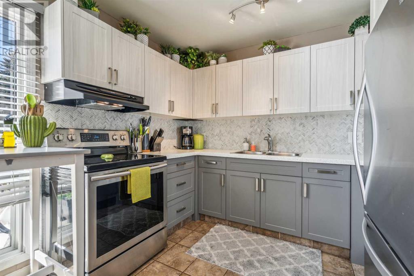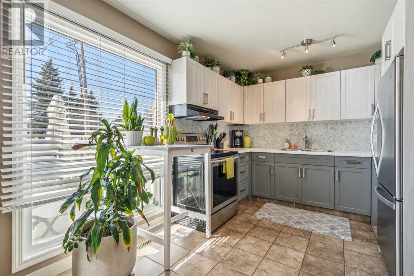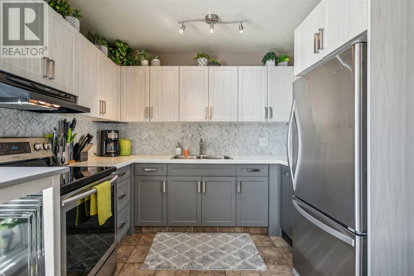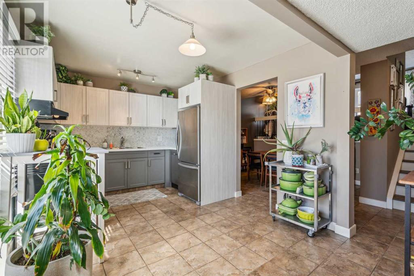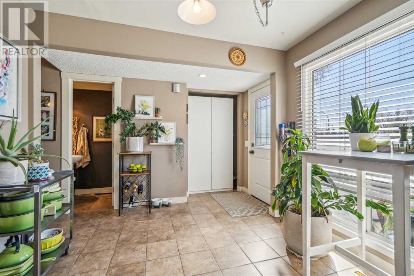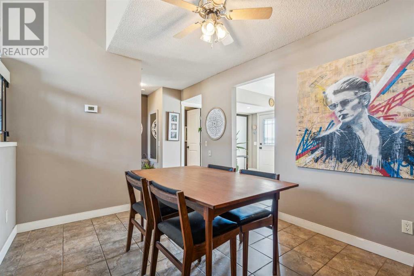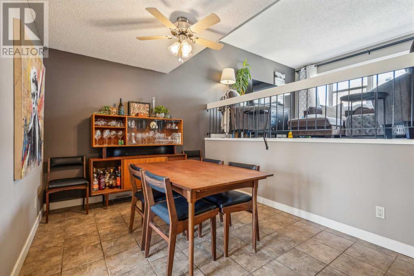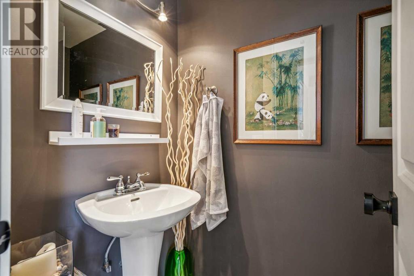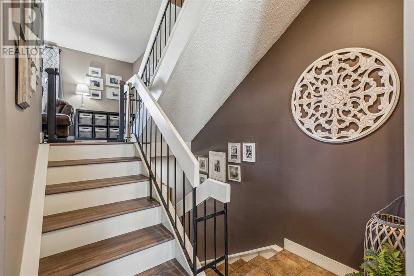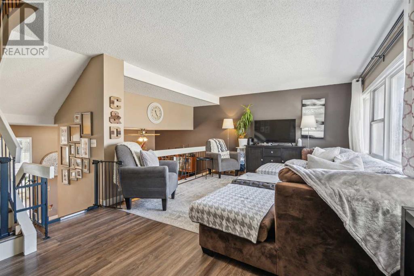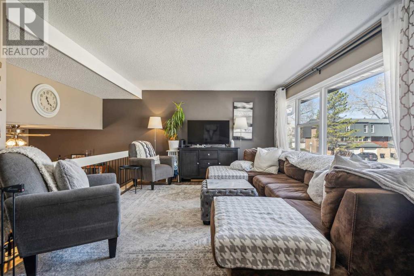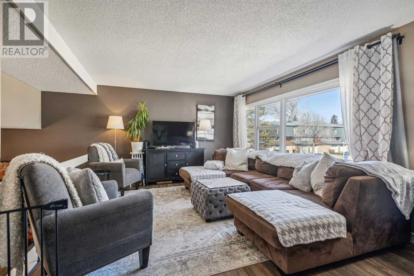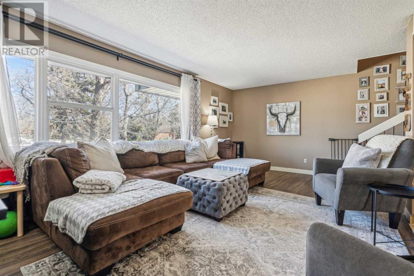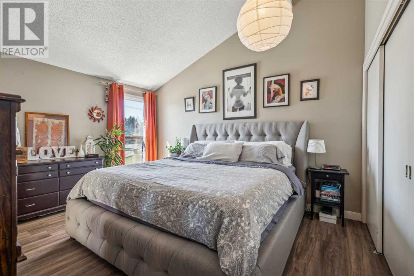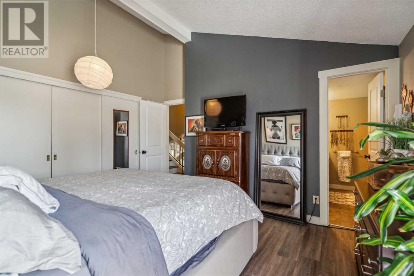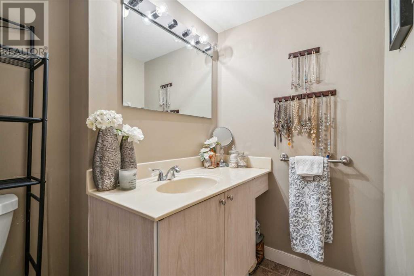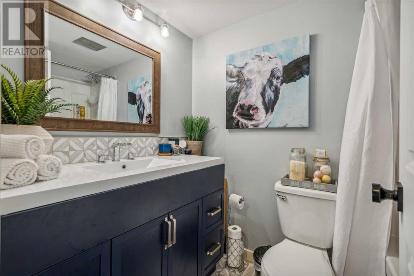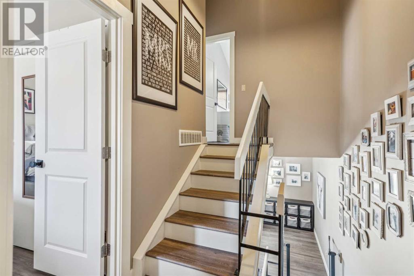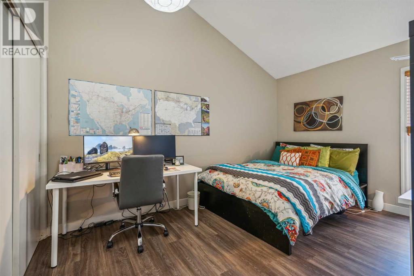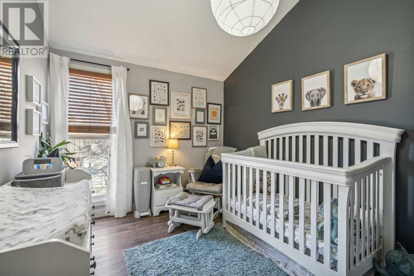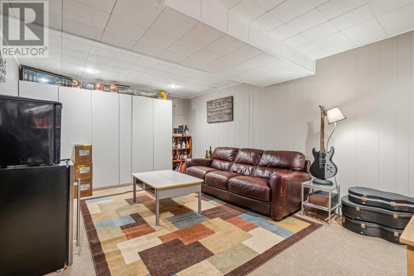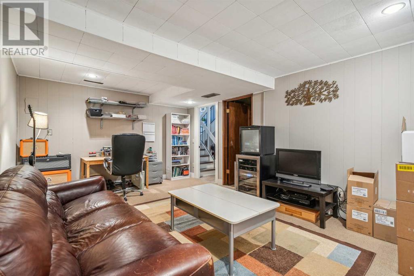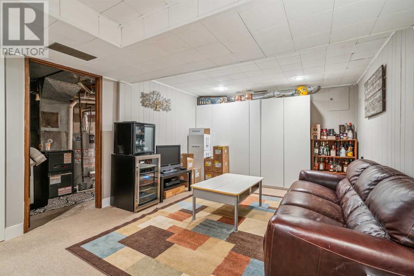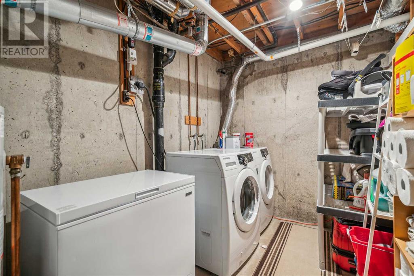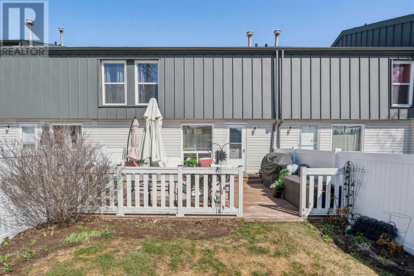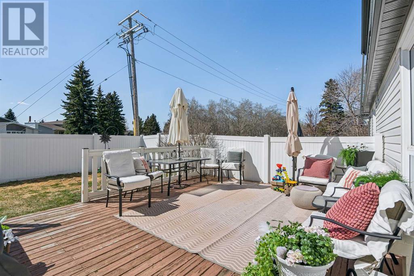126 Brae Glen Lane Sw Calgary, Alberta T2W 1B6
$475,000Maintenance, Common Area Maintenance, Insurance, Parking, Property Management, Reserve Fund Contributions
$600 Monthly
Maintenance, Common Area Maintenance, Insurance, Parking, Property Management, Reserve Fund Contributions
$600 MonthlyWelcome home! This beautifully updated unit offers a premier location in the complex backing onto a greenspace with a sunny south facing backyard giving you the perfect space for BBQ's and entertaining. Functional 5-level split layout featuring a gorgeous kitchen with resurface cabinets, countertops and marble mosaic backsplash, spacious dining room and 2-pc bath on the main. The raised living room overlooks the dining room with an abundance of natural light and leads to the 3 generously scaled bedrooms with a 2 piece ensuite off the primary and a 4 piece main bathroom. A family room and laundry room on the lower level as well as an attached single garage complete this unit. Numerous updates including the interior doors, front door, back door and garage man door, main bathroom tub and surround, vanity, countertop, toilet, tile, plumbing and electrical and vinyl plank flooring in living room and bedrooms. Brae Glen is a well-run complex with a fantastic location - in the heart of Brae Side, close to parks, schools, Southland Leisure Centre, and major access routes. Fantastic value! (id:29763)
Property Details
| MLS® Number | A2126124 |
| Property Type | Single Family |
| Community Name | Braeside |
| Amenities Near By | Playground |
| Community Features | Pets Allowed |
| Features | No Smoking Home |
| Parking Space Total | 2 |
| Plan | 8110388 |
| Structure | Deck |
Building
| Bathroom Total | 3 |
| Bedrooms Above Ground | 3 |
| Bedrooms Total | 3 |
| Appliances | Washer, Refrigerator, Dishwasher, Stove, Dryer, Hood Fan, Window Coverings, Garage Door Opener |
| Architectural Style | 5 Level |
| Basement Development | Finished |
| Basement Type | Partial (finished) |
| Constructed Date | 1971 |
| Construction Material | Wood Frame |
| Construction Style Attachment | Attached |
| Cooling Type | None |
| Exterior Finish | Brick, Metal |
| Flooring Type | Carpeted, Ceramic Tile |
| Foundation Type | Poured Concrete |
| Half Bath Total | 2 |
| Heating Fuel | Natural Gas |
| Heating Type | Forced Air |
| Size Interior | 1439 Sqft |
| Total Finished Area | 1439 Sqft |
| Type | Row / Townhouse |
| Utility Water | Municipal Water |
Parking
| Attached Garage | 1 |
Land
| Acreage | Yes |
| Fence Type | Fence |
| Land Amenities | Playground |
| Landscape Features | Landscaped |
| Size Irregular | 30230.00 |
| Size Total | 30230 M2|5 - 9.99 Acres |
| Size Total Text | 30230 M2|5 - 9.99 Acres |
| Zoning Description | M-cg D44 |
Rooms
| Level | Type | Length | Width | Dimensions |
|---|---|---|---|---|
| Second Level | Living Room | 19.33 Ft x 12.25 Ft | ||
| Third Level | Primary Bedroom | 13.75 Ft x 11.52 Ft | ||
| Third Level | 4pc Bathroom | Measurements not available | ||
| Third Level | 2pc Bathroom | Measurements not available | ||
| Fourth Level | Bedroom | 13.67 Ft x 10.17 Ft | ||
| Fourth Level | Bedroom | 9.83 Ft x 8.75 Ft | ||
| Basement | Family Room | 18.67 Ft x 11.91 Ft | ||
| Basement | Laundry Room | 14.50 Ft x 6.58 Ft | ||
| Main Level | Other | 12.50 Ft x 9.92 Ft | ||
| Main Level | Dining Room | 11.83 Ft x 9.50 Ft | ||
| Main Level | 2pc Bathroom | Measurements not available |
https://www.realtor.ca/real-estate/26800376/126-brae-glen-lane-sw-calgary-braeside
Interested?
Contact us for more information

