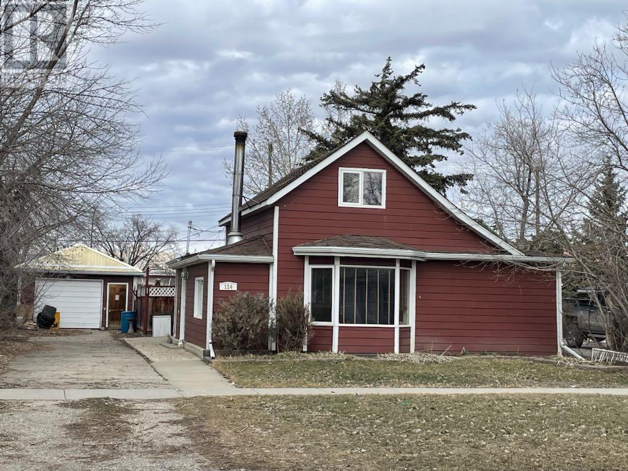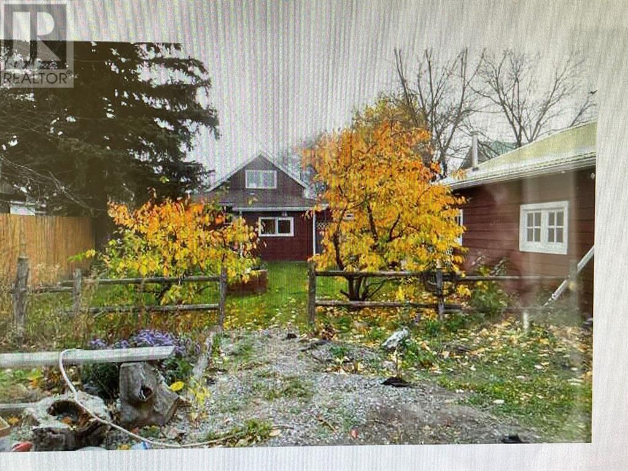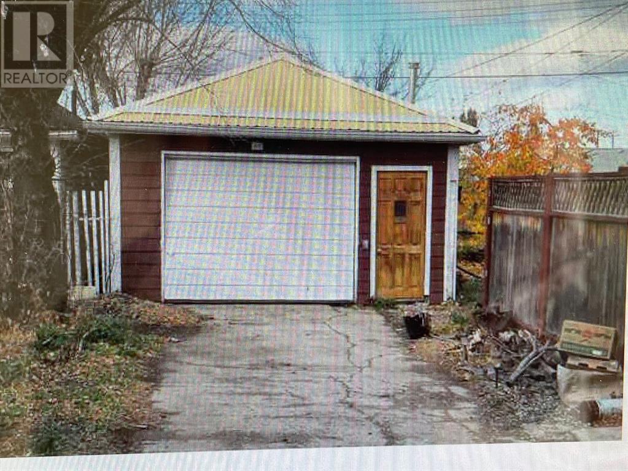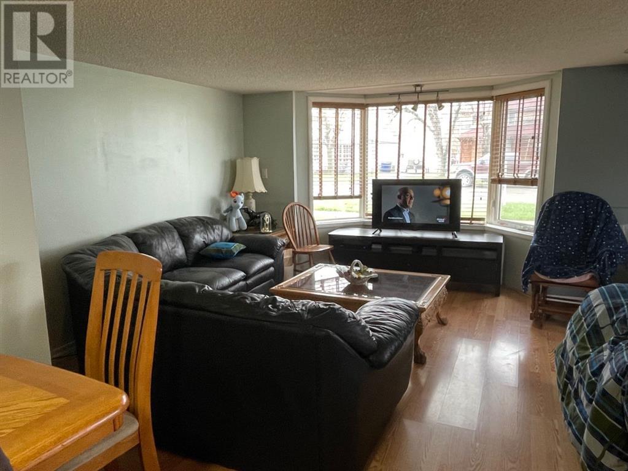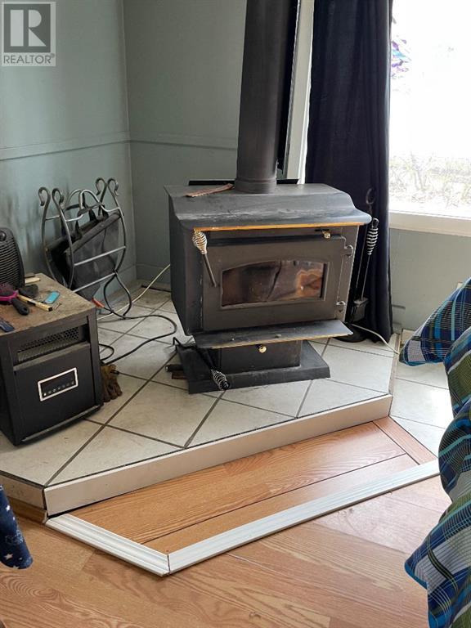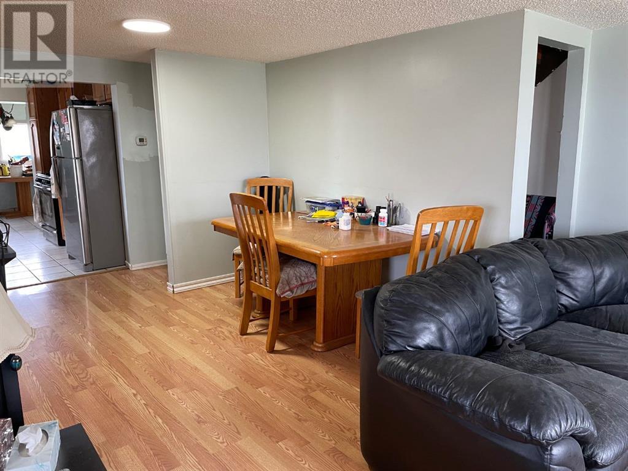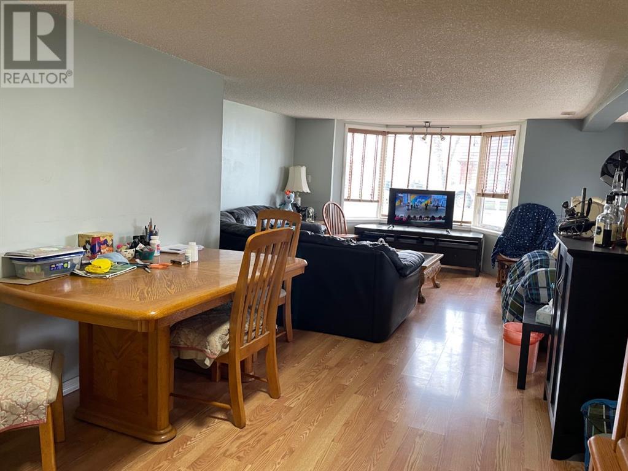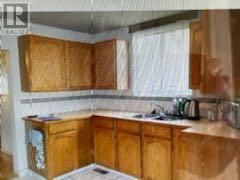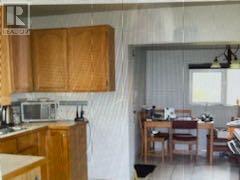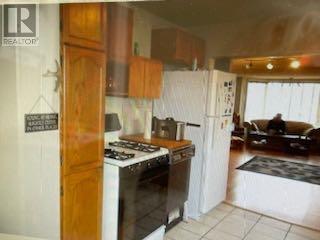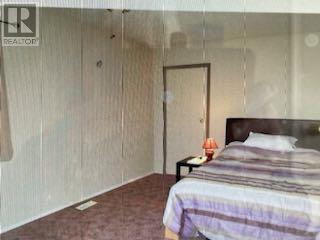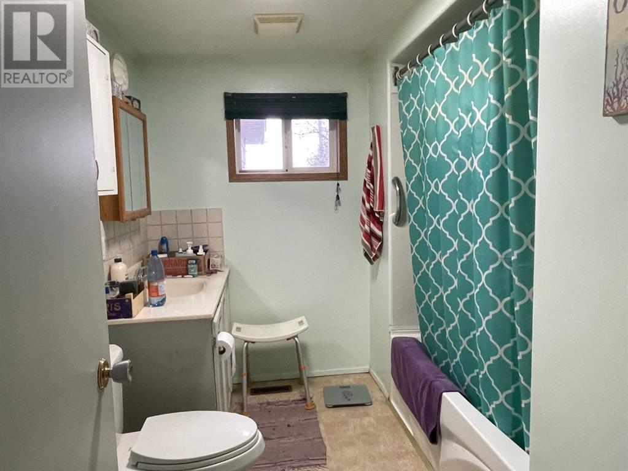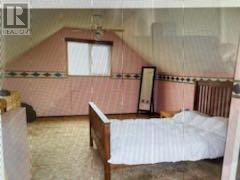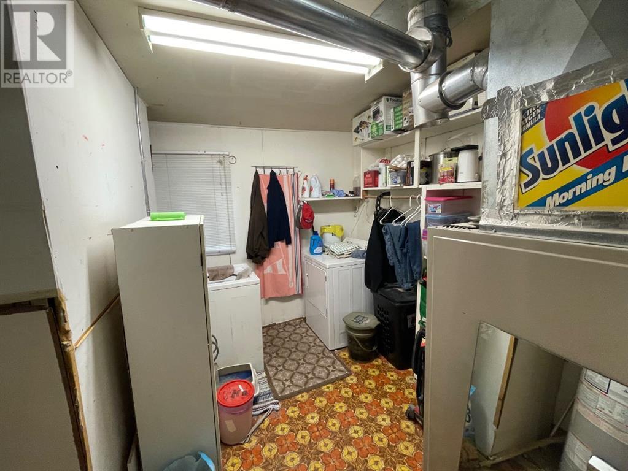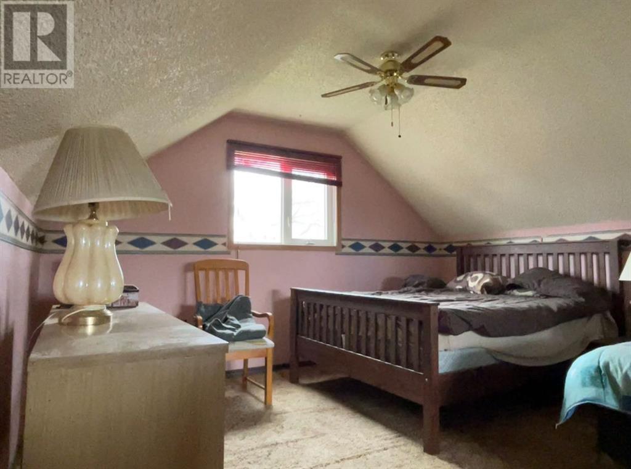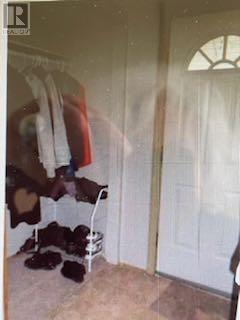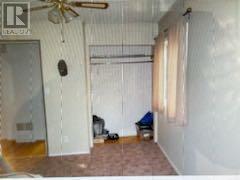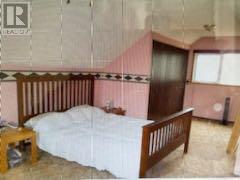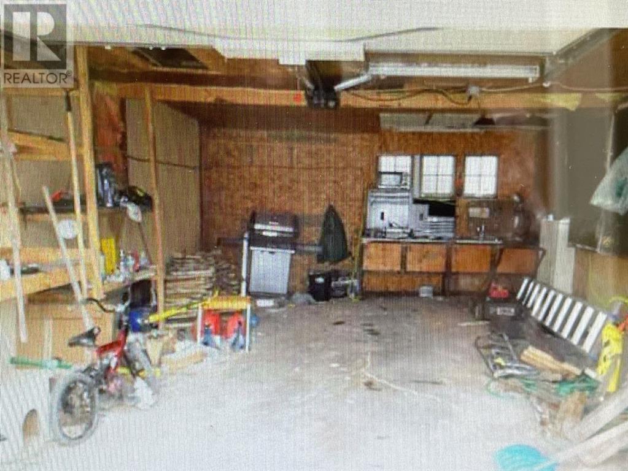124 48 Avenue W Claresholm, Alberta T0L 0T0
2 Bedroom
1 Bathroom
1095 sqft
Fireplace
None
Forced Air
Garden Area, Landscaped
$189,900
UPTOWN LIVING/ WALK TO ALL LOCAL AMENITIES, AT YOUR DOORSTEP.. HARDY BOARD EXTERIOR/ YOU'LL LOVE THE WOODBURNING FIREPLACE IN LIVINGROOM/ LOADS OF SUNSHINE BEAMS IN BAY WINDOW/ LARGE LIVINGROOM PLUS DING AREA.. OAK CABINETRY ACCENTS THE KITCHEN.. BRIGHT EATING AREA LOOKS OUT TO HUGE PRIVATE YARD/ HAVE FUN PLANTING & ENJOYING MATURE TREES & FLOWER GARDEN... LARGE MASTER BEDROOM ON UPPER LEVEL. GREAT PRIVACY/ MAINFLOOR LAUNDRY / 4PC BATH / 2ndBEDROOM ON MAIN PLUS A LARGE STORAGE ROOM/ DETACHED SINGLE GARAGE /IDEAL WORKSHOP ADD YOUR PERSONAL TOUCH & MAKE THIS HOME!! CALL FOR YOU PERSONAL TOUR (id:29763)
Property Details
| MLS® Number | A2127108 |
| Property Type | Single Family |
| Amenities Near By | Golf Course, Park, Playground, Recreation Nearby |
| Community Features | Golf Course Development |
| Features | Treed, Back Lane, Pvc Window, Level |
| Parking Space Total | 1 |
| Plan | 147n |
| Structure | Porch, Porch, Porch |
Building
| Bathroom Total | 1 |
| Bedrooms Above Ground | 2 |
| Bedrooms Total | 2 |
| Appliances | Refrigerator, Range - Gas, Window Coverings, Washer & Dryer |
| Basement Type | None |
| Constructed Date | 1913 |
| Construction Material | Wood Frame |
| Construction Style Attachment | Detached |
| Cooling Type | None |
| Fireplace Present | Yes |
| Fireplace Total | 1 |
| Flooring Type | Carpeted, Laminate, Tile |
| Heating Fuel | Natural Gas |
| Heating Type | Forced Air |
| Stories Total | 1 |
| Size Interior | 1095 Sqft |
| Total Finished Area | 1095 Sqft |
| Type | House |
Parking
| Parking Pad | |
| Detached Garage | 1 |
Land
| Acreage | No |
| Fence Type | Fence |
| Land Amenities | Golf Course, Park, Playground, Recreation Nearby |
| Landscape Features | Garden Area, Landscaped |
| Size Depth | 48.77 M |
| Size Frontage | 15.24 M |
| Size Irregular | 8000.00 |
| Size Total | 8000 Sqft|7,251 - 10,889 Sqft |
| Size Total Text | 8000 Sqft|7,251 - 10,889 Sqft |
| Zoning Description | Residential 1 |
Rooms
| Level | Type | Length | Width | Dimensions |
|---|---|---|---|---|
| Second Level | Primary Bedroom | 13.33 Ft x 17.67 Ft | ||
| Main Level | Kitchen | 3.00 Ft x 35.00 Ft | ||
| Main Level | Living Room | 12.58 Ft x 19.00 Ft | ||
| Main Level | Bedroom | 9.67 Ft x 13.00 Ft | ||
| Main Level | Laundry Room | 7.42 Ft x 9.67 Ft | ||
| Main Level | 4pc Bathroom | 6.50 Ft x 7.50 Ft | ||
| Main Level | Other | 7.00 Ft x 9.00 Ft |
https://www.realtor.ca/real-estate/26846634/124-48-avenue-w-claresholm
Interested?
Contact us for more information

