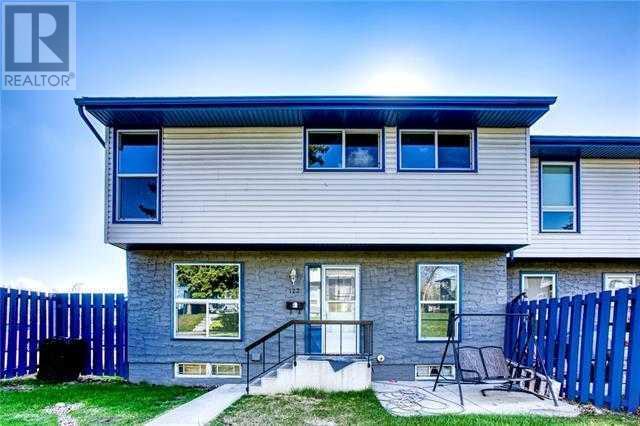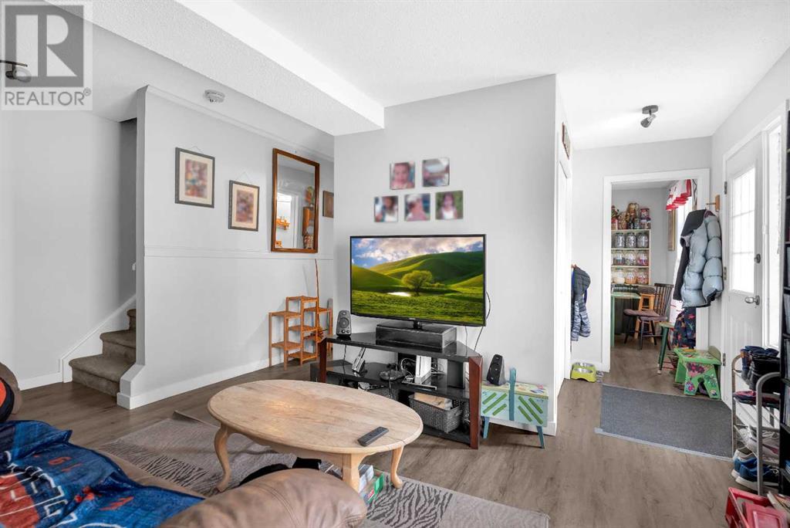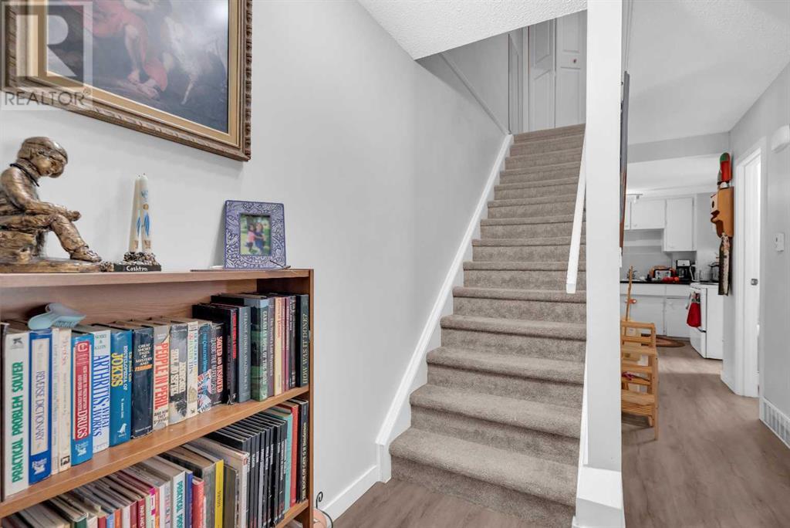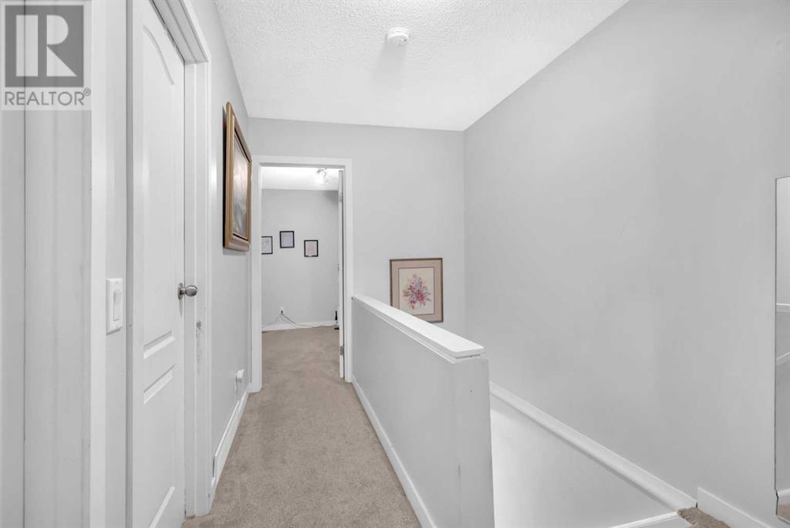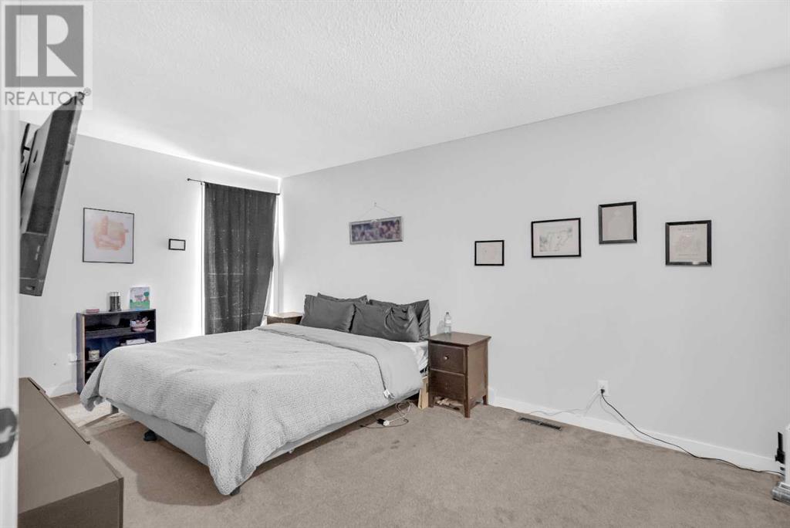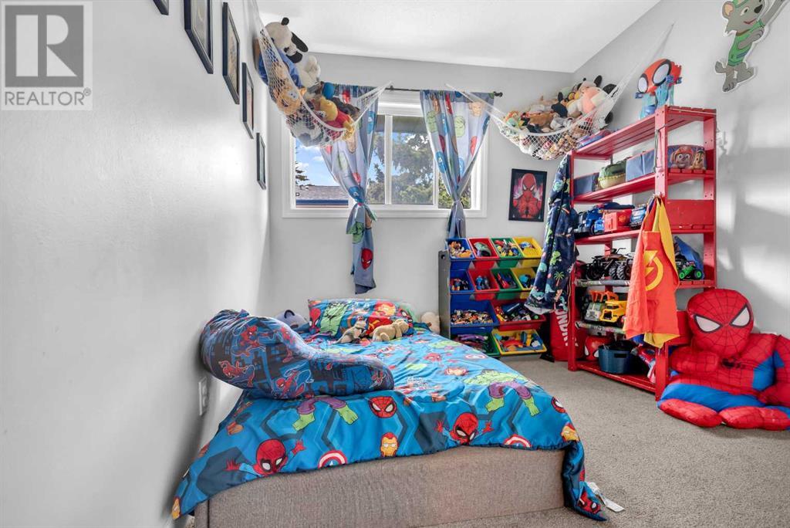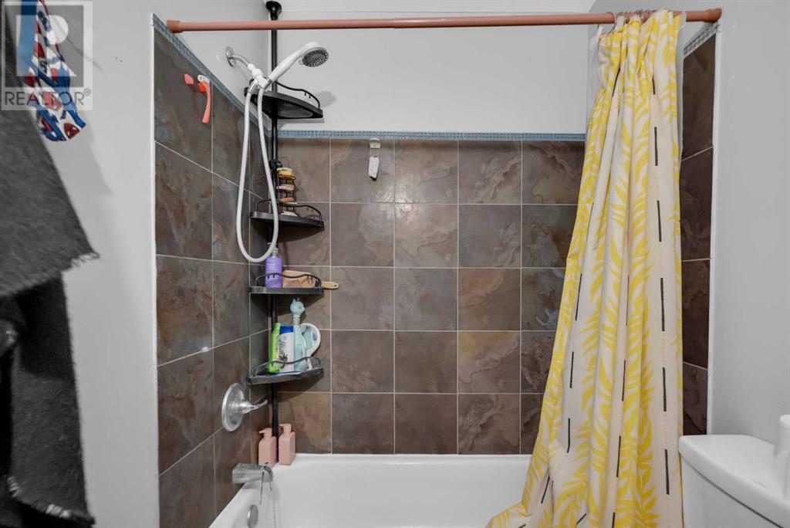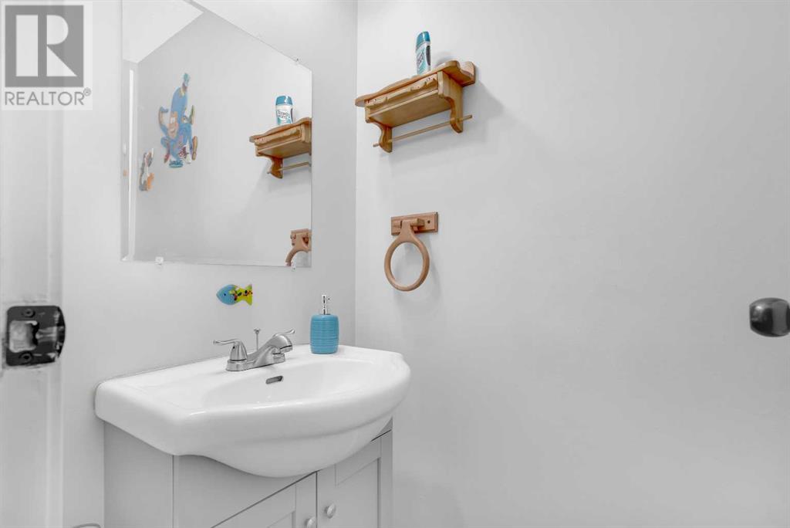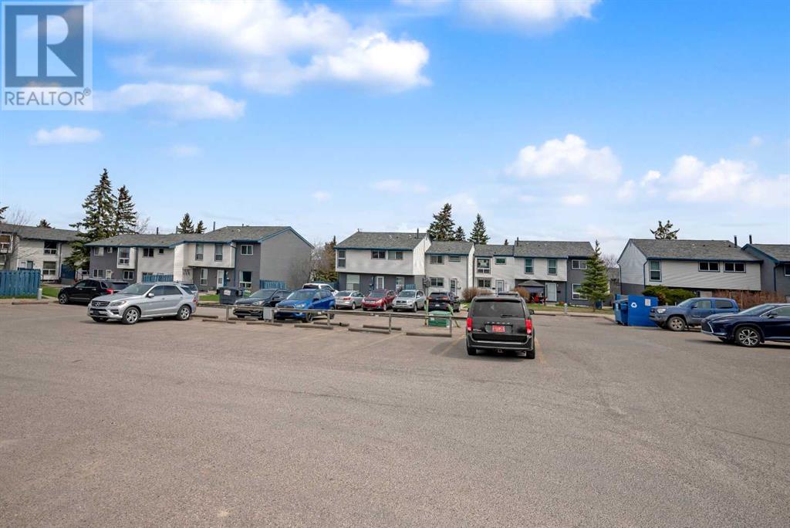123, 6440 4 Street Nw Calgary, Alberta T2K 1B8
$350,000Maintenance, Common Area Maintenance, Insurance, Property Management
$398.72 Monthly
Maintenance, Common Area Maintenance, Insurance, Property Management
$398.72 MonthlyEND UNIT... 3 BEEDROOMS ABOVE GRADE.... MAIN FLOOR BATHROOM........Welcome to the NW community of Thorncliffe! this is a great opportunity to stop paying rent and start paying yourself! Pride of ownership, this property has had many recent updates including NEW energy efficient windows (2019) throughout. NEW vinyl plank (2020) flooring welcomes you into the bright and sunny main floor. FRESH & MODERN color palette throughout your new home. Upstairs features 3 good sized bedrooms with UPDATED carpeting (2020) plus a generous sized full bath. The basement is the perfect space that is awaiting your ideas for further development. The front yard opens up to green space and this unit comes with an assigned parking space close by. Great, well-run complex in a fantastic location, close to many schools, shopping & transit within walking distance. (id:29763)
Property Details
| MLS® Number | A2126278 |
| Property Type | Single Family |
| Community Name | Thorncliffe |
| Community Features | Pets Allowed |
| Features | Other, No Smoking Home |
| Parking Space Total | 1 |
| Plan | 8911674 |
Building
| Bathroom Total | 2 |
| Bedrooms Above Ground | 3 |
| Bedrooms Total | 3 |
| Amenities | Other |
| Appliances | Washer, Refrigerator, Stove, Dryer |
| Basement Development | Partially Finished |
| Basement Type | Full (partially Finished) |
| Constructed Date | 1969 |
| Construction Material | Wood Frame |
| Construction Style Attachment | Attached |
| Cooling Type | None |
| Exterior Finish | Vinyl Siding |
| Flooring Type | Carpeted, Vinyl Plank |
| Foundation Type | Poured Concrete |
| Half Bath Total | 1 |
| Heating Type | Forced Air |
| Stories Total | 2 |
| Size Interior | 1148 Sqft |
| Total Finished Area | 1148 Sqft |
| Type | Row / Townhouse |
Land
| Acreage | No |
| Fence Type | Not Fenced |
| Size Total Text | Unknown |
| Zoning Description | M-c1 |
Rooms
| Level | Type | Length | Width | Dimensions |
|---|---|---|---|---|
| Main Level | 2pc Bathroom | .00 Ft x .00 Ft | ||
| Main Level | Living Room | 12.58 Ft x 16.75 Ft | ||
| Main Level | Kitchen | 8.42 Ft x 12.17 Ft | ||
| Upper Level | Primary Bedroom | 10.33 Ft x 19.33 Ft | ||
| Upper Level | Bedroom | 8.83 Ft x 12.17 Ft | ||
| Upper Level | Bedroom | 8.42 Ft x 12.17 Ft | ||
| Upper Level | 4pc Bathroom | .00 Ft x .00 Ft |
https://www.realtor.ca/real-estate/26813711/123-6440-4-street-nw-calgary-thorncliffe
Interested?
Contact us for more information

