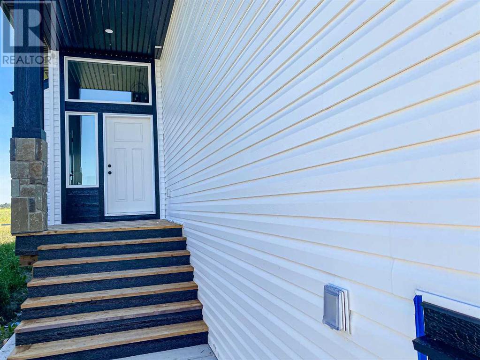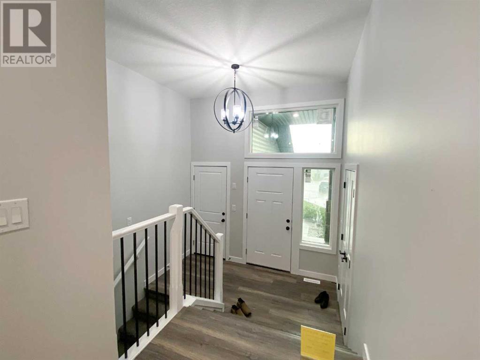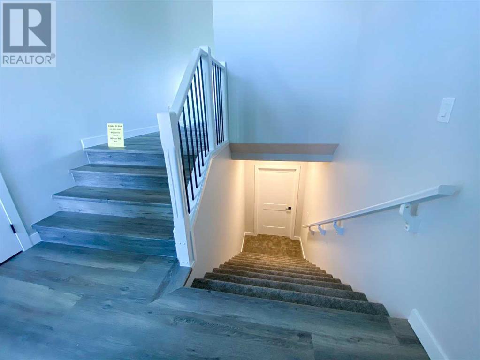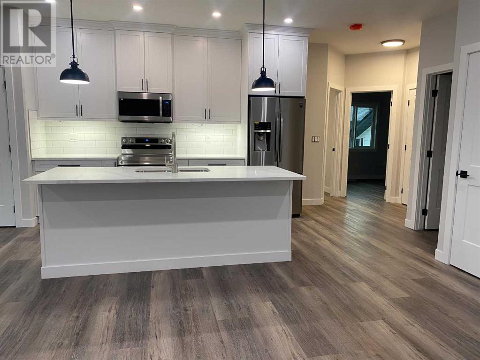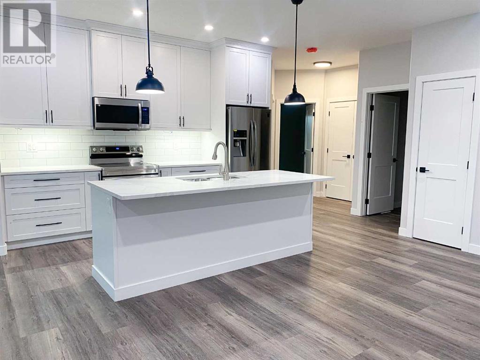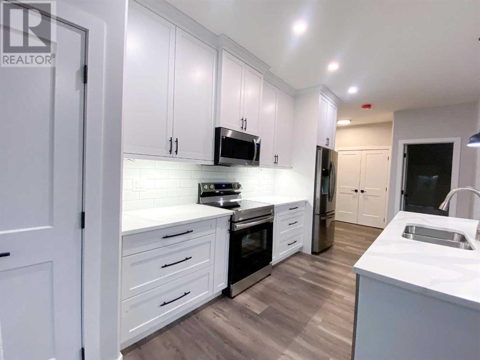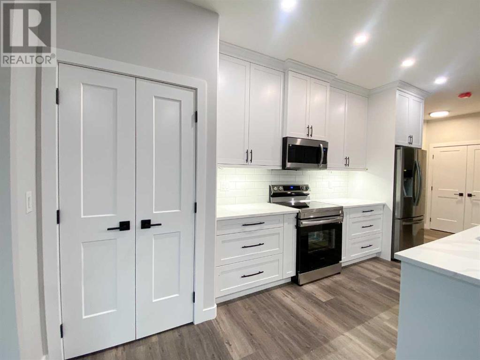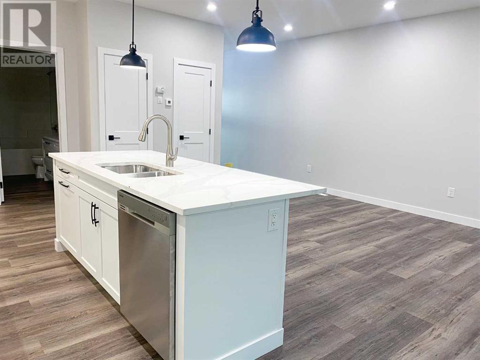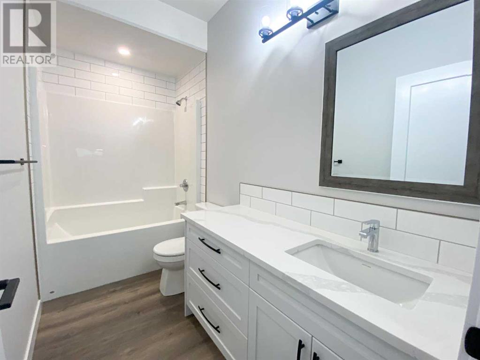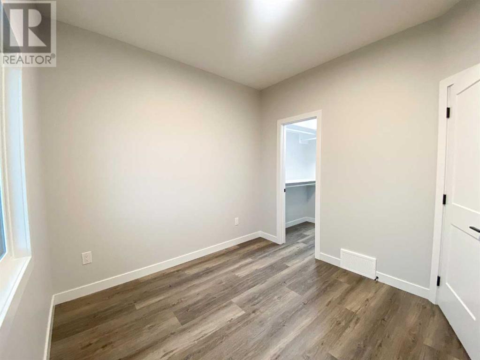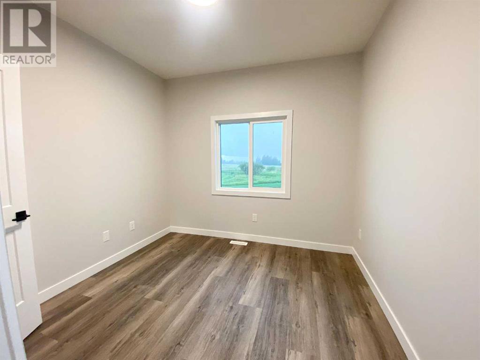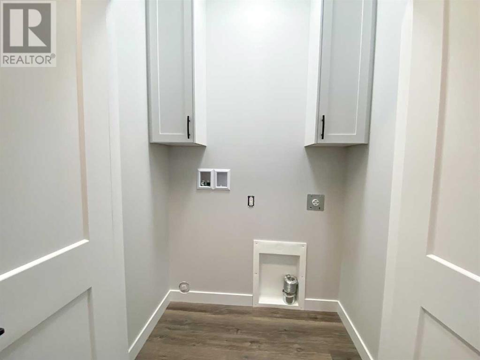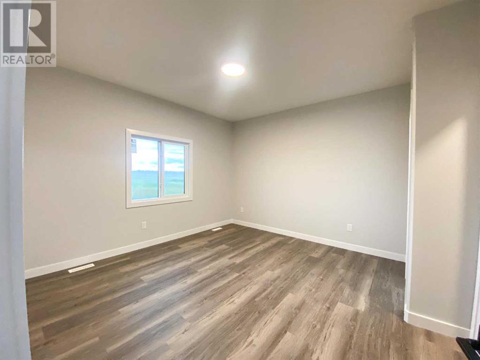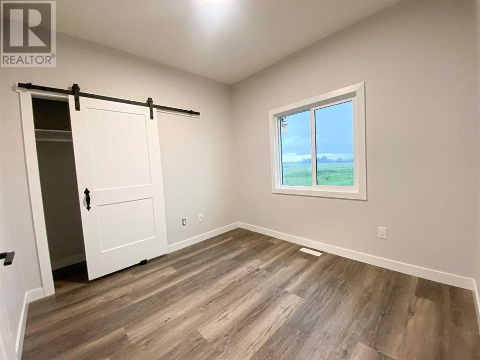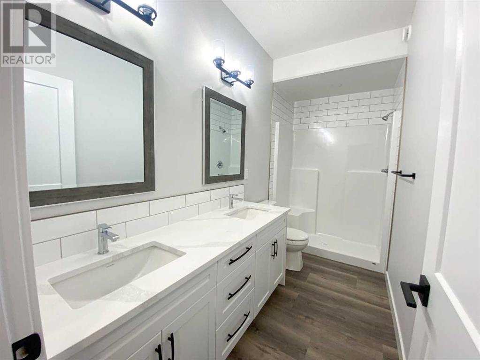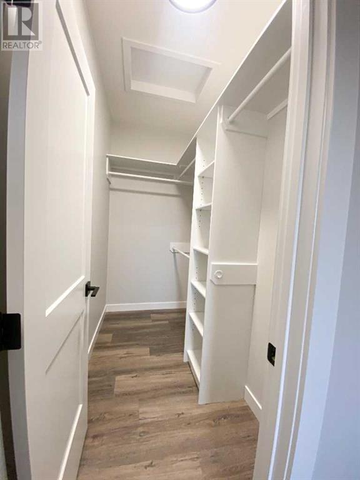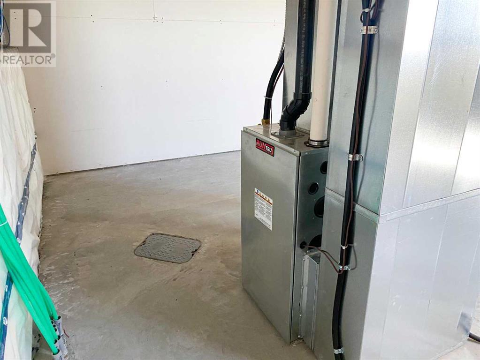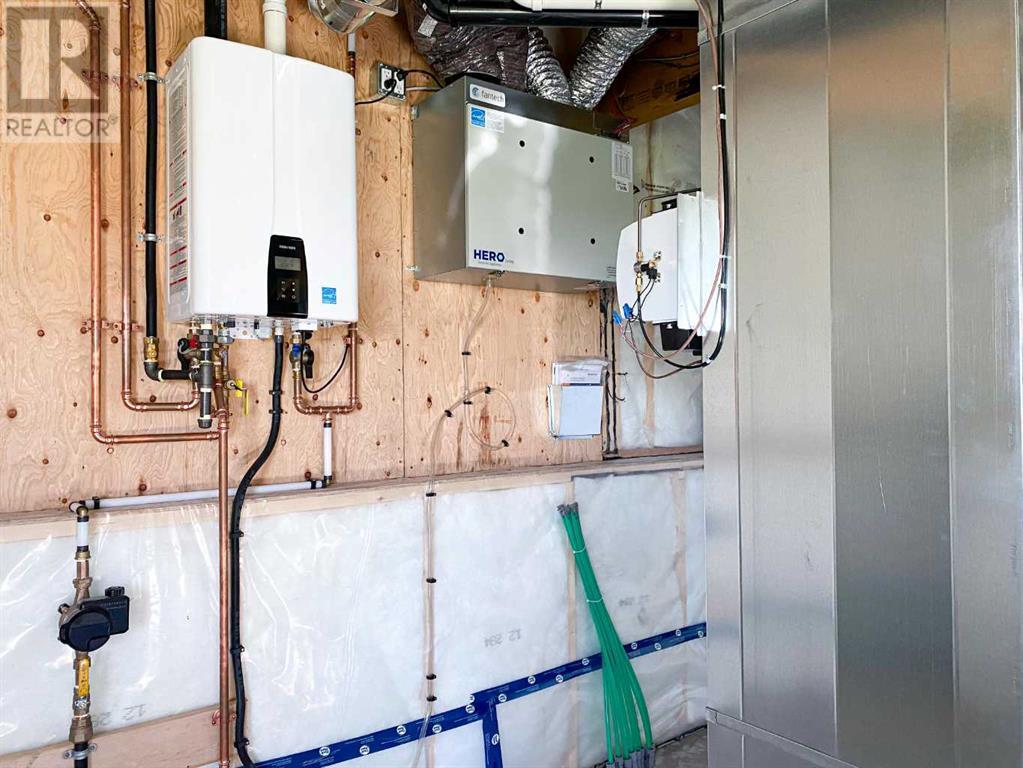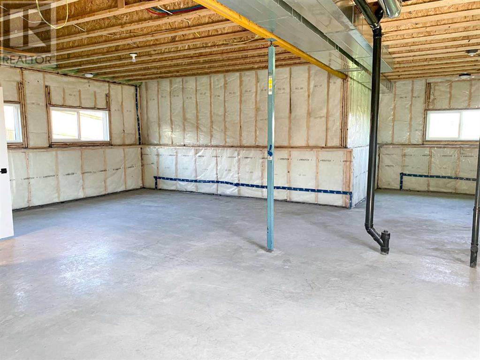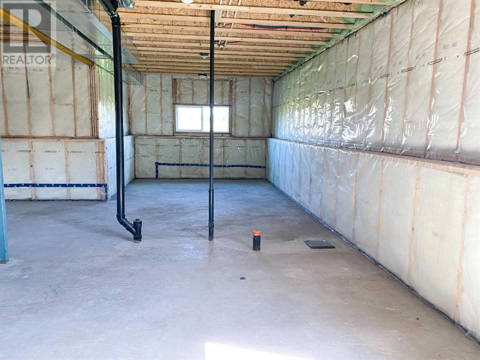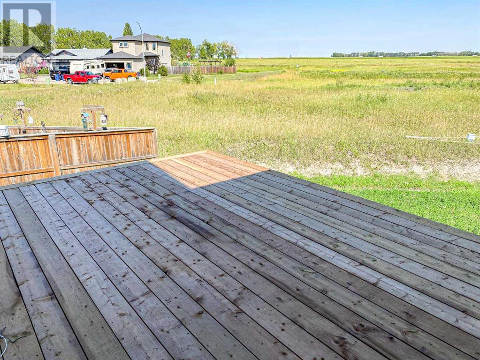1209 Westview Drive Bowden, Alberta T0M 0K0
$499,999
Amazing NEW HOME!!! On a large pie shaped lot. This home features 1300sq ft and triple car garage that measures 31’ x 24’ (one side is 25’) make it great for those extra vehicles you have acquired. The location of this home in the Town of Bowden which is situated between City of Red Deer (25 mins) to the North and Calgary (50 mins) to the South. Home features a nice open concept with living room, dining room, and kitchen with nice sized island and spacious pantry. There is a spacious deck with patio door off the dining area. Other development on main includes a master bedroom with walk in closet and 4pce ensuite, 2 more bedrooms, another 4pce main bathroom with tub/shower ensemble and main floor laundry finish it off. As you enter this home you are greeted with a bright foyer and wide stairway that takes you down to a full unfinished basement where you can develop to suit your families needs. Call to view today you will not be disappointed!!!! (id:29763)
Property Details
| MLS® Number | A2072959 |
| Property Type | Single Family |
| Amenities Near By | Golf Course |
| Community Features | Golf Course Development |
| Features | No Animal Home, No Smoking Home |
| Parking Space Total | 6 |
| Plan | 1013223 |
| Structure | Deck |
Building
| Bathroom Total | 2 |
| Bedrooms Above Ground | 3 |
| Bedrooms Total | 3 |
| Age | New Building |
| Appliances | Refrigerator, Dishwasher, Stove, Microwave Range Hood Combo, Garage Door Opener |
| Architectural Style | Bi-level |
| Basement Development | Unfinished |
| Basement Type | Full (unfinished) |
| Construction Material | Wood Frame |
| Construction Style Attachment | Detached |
| Cooling Type | None |
| Exterior Finish | Vinyl Siding |
| Flooring Type | Carpeted, Vinyl Plank |
| Foundation Type | Wood |
| Heating Fuel | Natural Gas |
| Heating Type | Forced Air |
| Size Interior | 1302.32 Sqft |
| Total Finished Area | 1302.32 Sqft |
| Type | House |
Parking
| Attached Garage | 3 |
Land
| Acreage | No |
| Fence Type | Not Fenced |
| Land Amenities | Golf Course |
| Size Frontage | 10.97 M |
| Size Irregular | 8318.35 |
| Size Total | 8318.35 Sqft|7,251 - 10,889 Sqft |
| Size Total Text | 8318.35 Sqft|7,251 - 10,889 Sqft |
| Zoning Description | R2 |
Rooms
| Level | Type | Length | Width | Dimensions |
|---|---|---|---|---|
| Main Level | Kitchen | 2.87 M x 5.06 M | ||
| Main Level | Dining Room | 3.09 M x 2.69 M | ||
| Main Level | Primary Bedroom | 4.04 M x 3.93 M | ||
| Main Level | Bedroom | 3.04 M x 2.90 M | ||
| Main Level | Bedroom | 2.90 M x 3.04 M | ||
| Main Level | 4pc Bathroom | Measurements not available |
https://www.realtor.ca/real-estate/25946260/1209-westview-drive-bowden
Interested?
Contact us for more information


