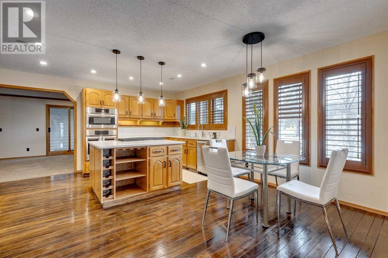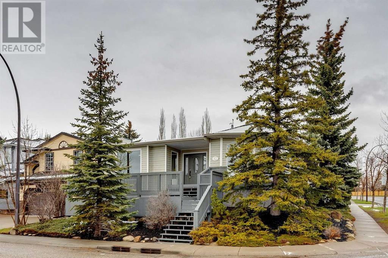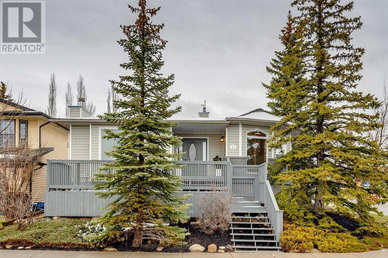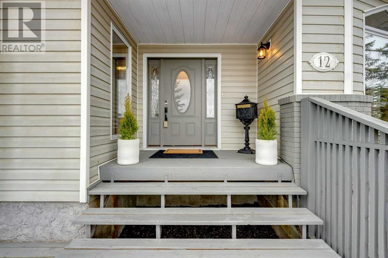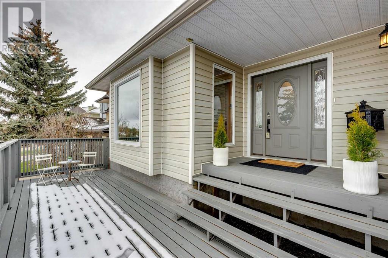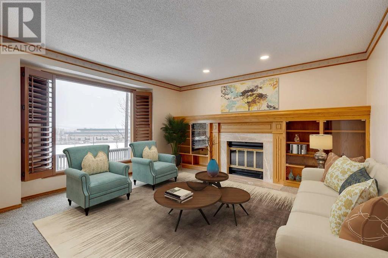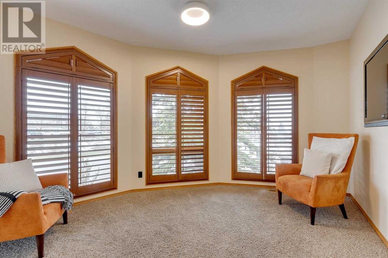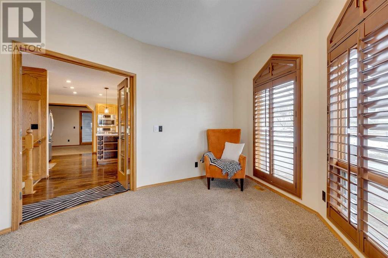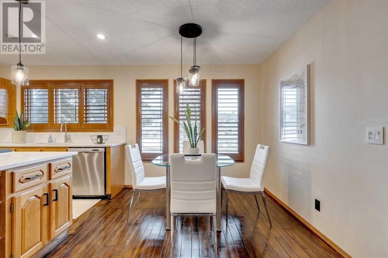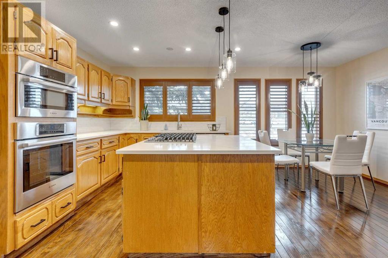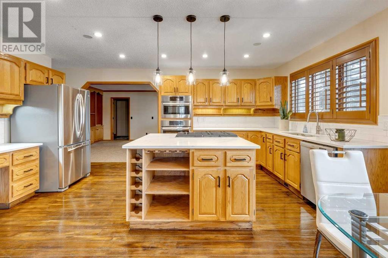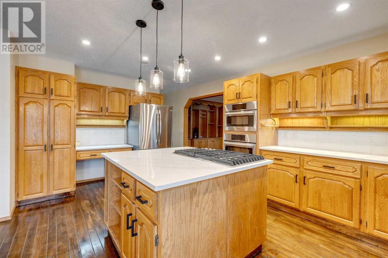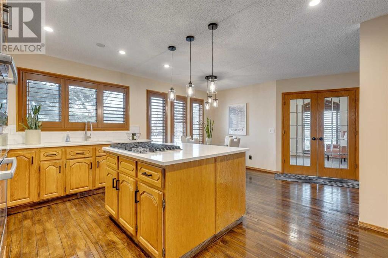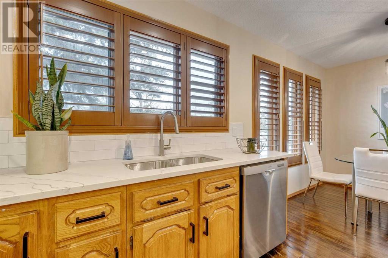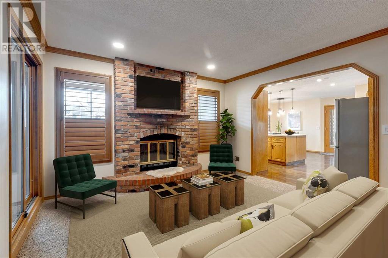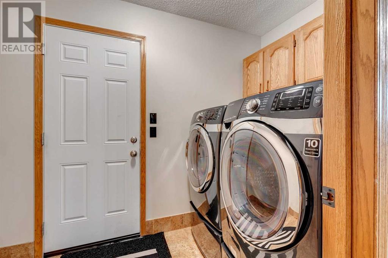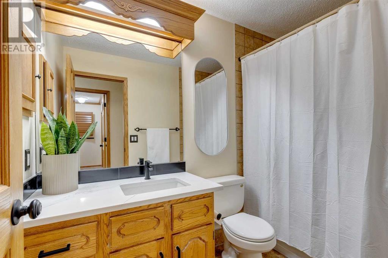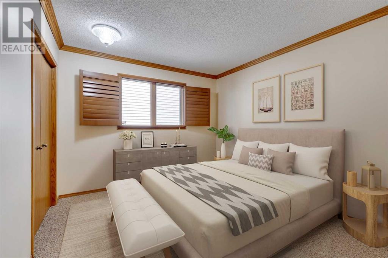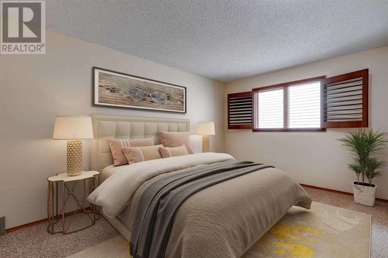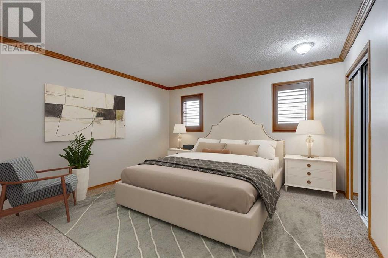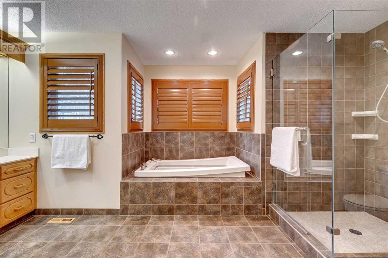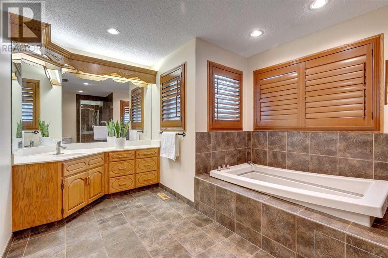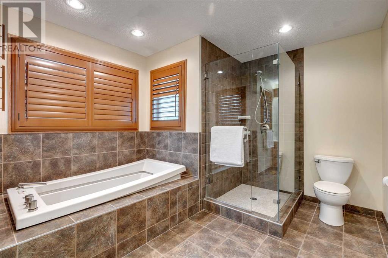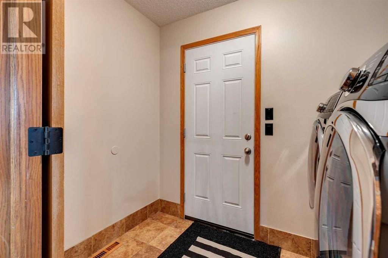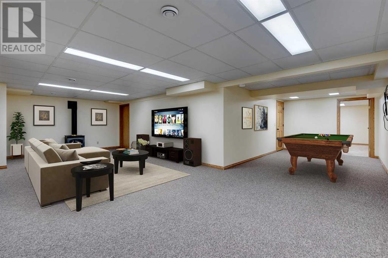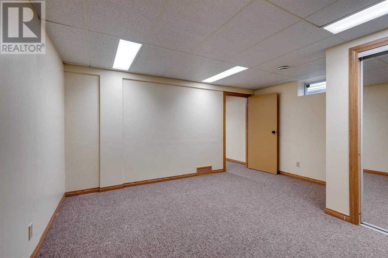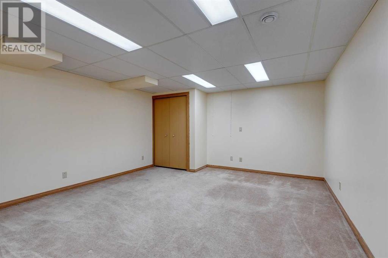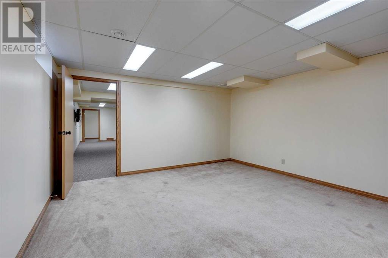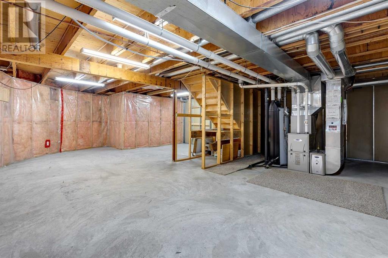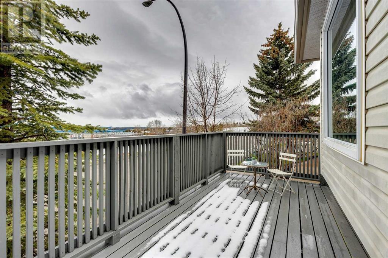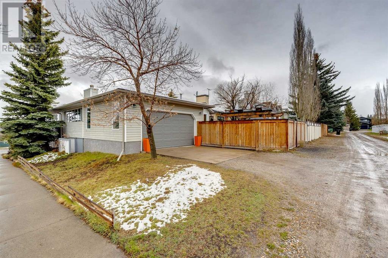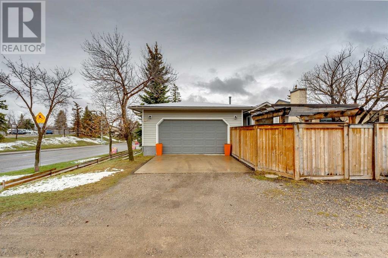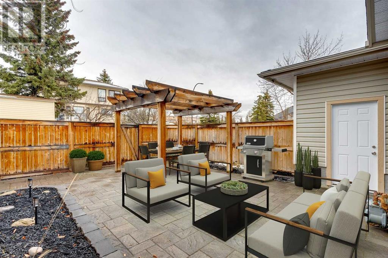12 Scenic Glen Crescent Nw Calgary, Alberta T3L 1K8
$899,900
Welcome to your spacious retreat nestled in the heart of tranquility! This expansive 1,900 SQUARE FEET + BUNGALOW on a CORNER LOT in the desirable community of Scenic Acres boasts 5 BEDROOMS, providing ample space for both family and guests. As you step inside, you're greeted by the warmth of two inviting FIREPLACES, perfect for cozying up during those chilly evenings. Stay cool all Summer with CENTRAL A/C. The Family room offers panoramic views of the surrounding mountains. The OFFICE/DEN offers a dedicated space for productivity or relaxation, ensuring your work-life balance is effortlessly maintained. Entertain with ease in the gourmet kitchen, equipped with modern appliances including a BRAND NEW KITCHEN AID GAS COOKTOP and BRAND NEW QUARTZ COUNTERS. The backsplash and several light fixtures are new as well. Escape to the large master suite, complete with a lavish ensuite including a large walk in shower & soaker tub. New quartz countertop has been added to the hallway bathroom as well as new sink and backsplash. With a finished basement offering additional living space including TWO ADDITIONAL BEDROOMS, the possibilities for customization are endless. There is a massive area in the basement for storage. Parking is a breeze with the OVERSIZED DOUBLE ATTACHED GARAGE, providing ample storage for all your outdoor gear and vehicles. This home offers TWO OUTDOOR SPACES. Enjoy your morning coffee on the 25 ft long front porch while enjoy the incredible mountain views. Take advantage of the 27 ft long backyard patio for larger get-togethers. Situated on a CORNER LOT, this home offers privacy and seclusion, while still being conveniently located near amenities and recreation. Conveniently located across the field from Ecole du Nouveau-Monde Elementary School and across the street from the Crowchild Twin Arenas. Commuting to downtown is easy being a short drive from the Crowfoot C-Train Station as well as all the shops, services and restaurants in Hawkwood . This location provides easy access to Stoney Trail and Crowchild Trail. Don’t miss your chance to call this stunning property home. Schedule your showing today! (id:29763)
Property Details
| MLS® Number | A2127399 |
| Property Type | Single Family |
| Community Name | Scenic Acres |
| Amenities Near By | Park, Playground |
| Features | Back Lane |
| Parking Space Total | 4 |
| Plan | 8411143 |
| Structure | Deck, Porch, Porch, Porch |
Building
| Bathroom Total | 2 |
| Bedrooms Above Ground | 3 |
| Bedrooms Below Ground | 2 |
| Bedrooms Total | 5 |
| Appliances | Washer, Refrigerator, Cooktop - Gas, Dishwasher, Oven, Dryer, Window Coverings, Garage Door Opener |
| Architectural Style | Bungalow |
| Basement Development | Finished |
| Basement Type | Full (finished) |
| Constructed Date | 1985 |
| Construction Material | Wood Frame |
| Construction Style Attachment | Detached |
| Cooling Type | Central Air Conditioning |
| Exterior Finish | Vinyl Siding |
| Fireplace Present | Yes |
| Fireplace Total | 3 |
| Flooring Type | Carpeted, Ceramic Tile, Hardwood |
| Foundation Type | Poured Concrete |
| Heating Type | Forced Air |
| Stories Total | 1 |
| Size Interior | 1925.35 Sqft |
| Total Finished Area | 1925.35 Sqft |
| Type | House |
Parking
| Attached Garage | 2 |
Land
| Acreage | No |
| Fence Type | Fence |
| Land Amenities | Park, Playground |
| Size Depth | 25.75 M |
| Size Frontage | 19.56 M |
| Size Irregular | 507.00 |
| Size Total | 507 M2|4,051 - 7,250 Sqft |
| Size Total Text | 507 M2|4,051 - 7,250 Sqft |
| Zoning Description | R-c1 |
Rooms
| Level | Type | Length | Width | Dimensions |
|---|---|---|---|---|
| Basement | Bedroom | 15.67 Ft x 14.00 Ft | ||
| Basement | Recreational, Games Room | 29.67 Ft x 13.00 Ft | ||
| Basement | Furnace | 26.83 Ft x 25.50 Ft | ||
| Basement | Bedroom | 14.50 Ft x 14.00 Ft | ||
| Main Level | Kitchen | 16.67 Ft x 12.00 Ft | ||
| Main Level | Dining Room | 13.00 Ft x 8.83 Ft | ||
| Main Level | Living Room | 15.33 Ft x 13.00 Ft | ||
| Main Level | Family Room | 15.00 Ft x 13.50 Ft | ||
| Main Level | Den | 13.00 Ft x 12.33 Ft | ||
| Main Level | Laundry Room | 9.33 Ft x 5.00 Ft | ||
| Main Level | Primary Bedroom | 15.00 Ft x 13.50 Ft | ||
| Main Level | Bedroom | 11.50 Ft x 10.50 Ft | ||
| Main Level | Bedroom | 15.00 Ft x 10.00 Ft | ||
| Main Level | 4pc Bathroom | 8.67 Ft x 5.00 Ft | ||
| Main Level | 4pc Bathroom | 15.50 Ft x 10.00 Ft |
https://www.realtor.ca/real-estate/26845231/12-scenic-glen-crescent-nw-calgary-scenic-acres
Interested?
Contact us for more information

