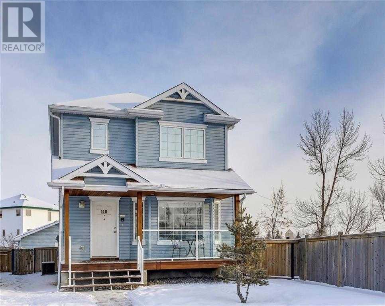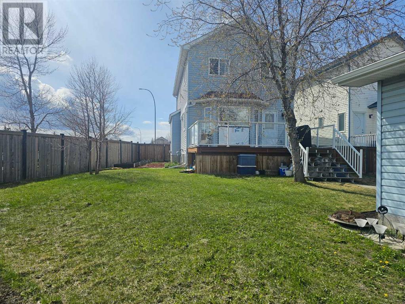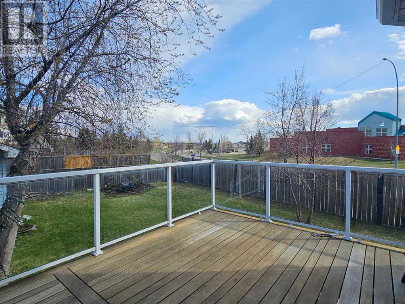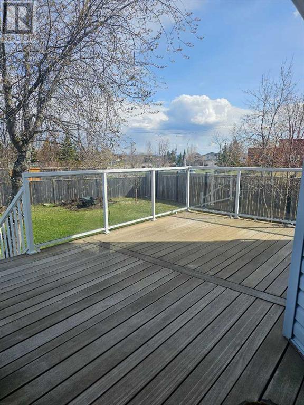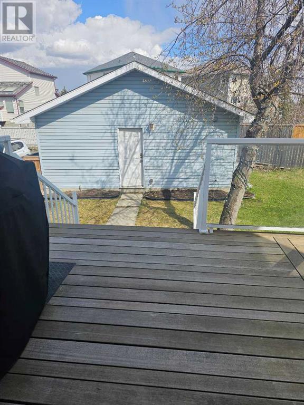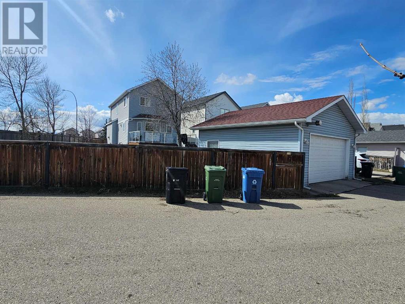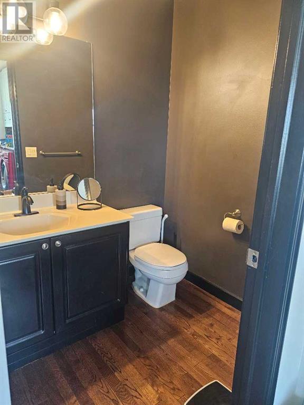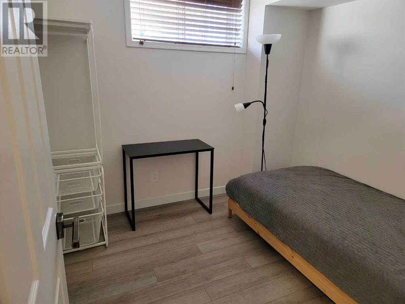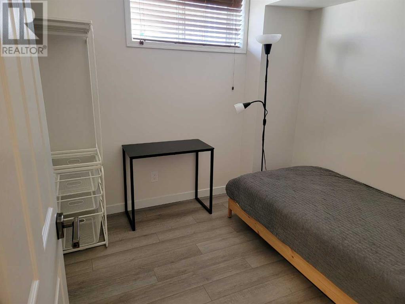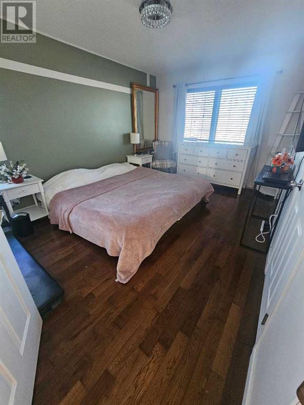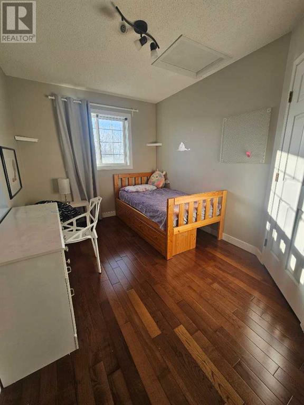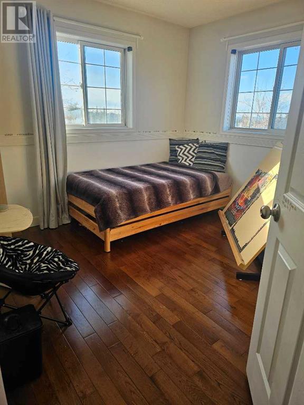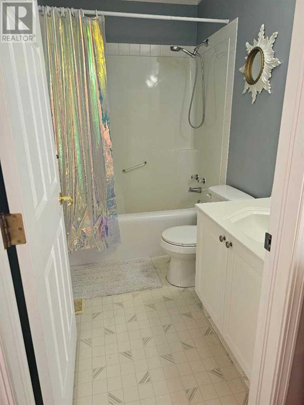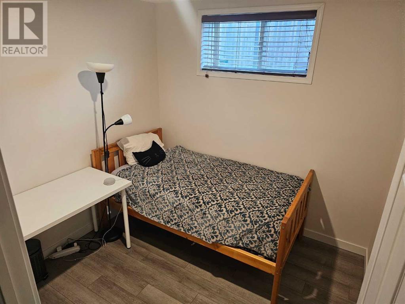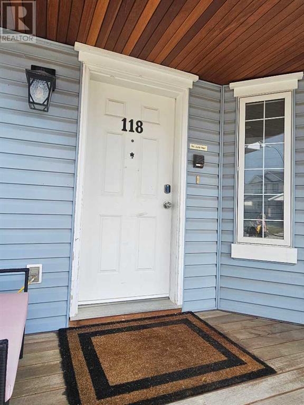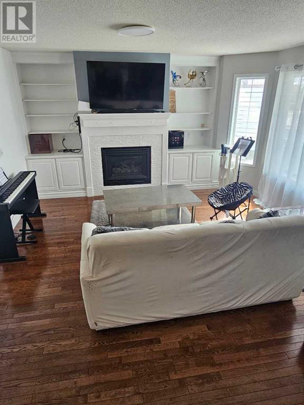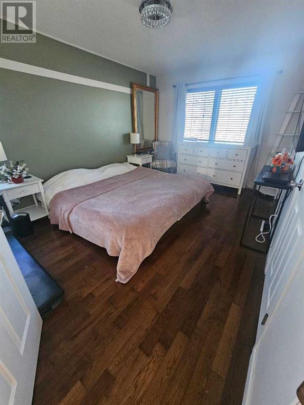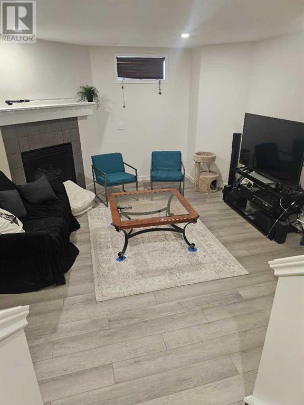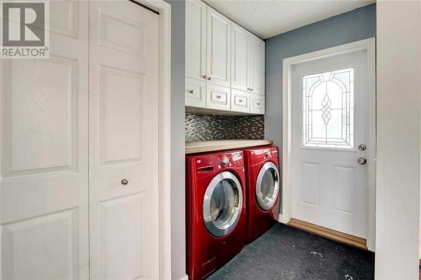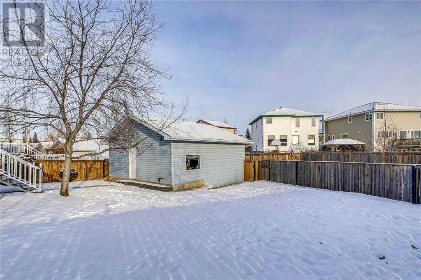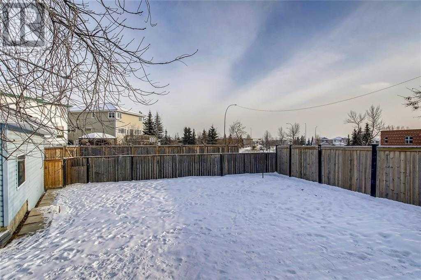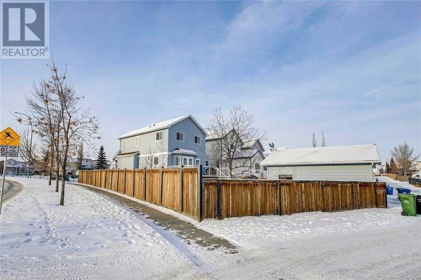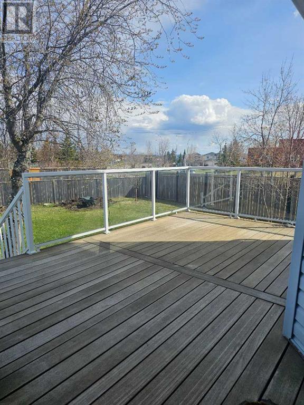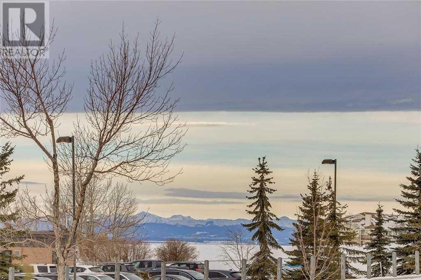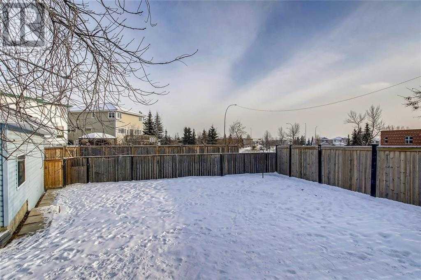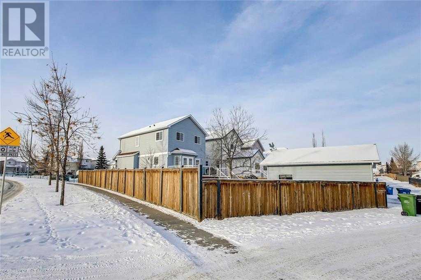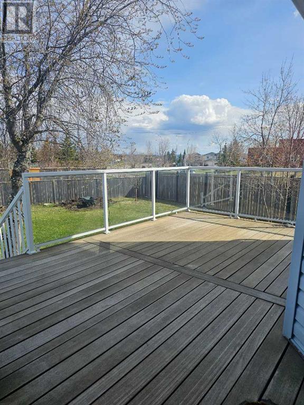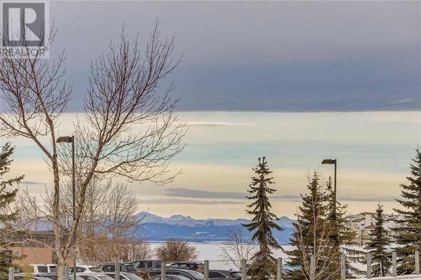5 Bedroom
4 Bathroom
1340.42 sqft
Central Air Conditioning
Forced Air
$699,000
This lovely home is one of the largest lots on the street! Rare 5 bedroom home is perfectly laid out for a growing family. A west-facing bay window and a gas fireplace perfect for cozying up to watch the sunset in the front room. The kitchen is warm and spacious with butcher block counters, subway tiles, a farmhouse sink and wood island create a cozy cottage vibe. A full pantry is a bonus. The powder room and laundry located next to the kitchen make multi-tasking a breeze. Upstairs, a large master includes a walk-in closet, and an ensuite bathroom. Two more bedrooms and a bathroom complete the level. The newly updated finished basement is bright and cozy, with 2 additional bedrooms with excellent sized windows, and a gas fireplace in a family room to cozy up and watch your favourite movies with the family. A large bathroom with plenty of space complete the basement. A/C unit provide comfort during the hot summer spells. Outside, a massive low-maintenance composite deck, and massive back yard are perfect for summer BBQs and entertaining. An oversized extra high ceiling insulated and has heated garage can accommodate large trucks and cars, with space enough in the yard to park an RV or boat. Arbour Lake includes recreational lake privileges, and annual community events. Nearby Crowfoot offers all amenities and a Ctrain station. Across the road is a Catholic school (grades 3 to 9), Arbour Lake school, Amarynth Community Grocery store is around the corner, and tennis courts, pickle ball, playgrounds, fishing, swimming, skating and boating are offered at the lake, and community centre are within steps, and access to major roads gets your downtown or out of town easily! (id:29763)
Property Details
|
MLS® Number
|
A2128471 |
|
Property Type
|
Single Family |
|
Community Name
|
Arbour Lake |
|
Amenities Near By
|
Park, Playground |
|
Community Features
|
Lake Privileges, Fishing |
|
Features
|
Back Lane |
|
Parking Space Total
|
4 |
|
Plan
|
9512644 |
|
Structure
|
Deck |
Building
|
Bathroom Total
|
4 |
|
Bedrooms Above Ground
|
3 |
|
Bedrooms Below Ground
|
2 |
|
Bedrooms Total
|
5 |
|
Appliances
|
Dishwasher, Stove, Garburator, Garage Door Opener |
|
Basement Development
|
Finished |
|
Basement Type
|
Full (finished) |
|
Constructed Date
|
1996 |
|
Construction Material
|
Wood Frame |
|
Construction Style Attachment
|
Detached |
|
Cooling Type
|
Central Air Conditioning |
|
Exterior Finish
|
Vinyl Siding |
|
Flooring Type
|
Hardwood, Laminate, Linoleum |
|
Foundation Type
|
Poured Concrete |
|
Half Bath Total
|
1 |
|
Heating Fuel
|
Natural Gas |
|
Heating Type
|
Forced Air |
|
Stories Total
|
2 |
|
Size Interior
|
1340.42 Sqft |
|
Total Finished Area
|
1340.42 Sqft |
|
Type
|
House |
Parking
Land
|
Acreage
|
No |
|
Fence Type
|
Fence |
|
Land Amenities
|
Park, Playground |
|
Size Frontage
|
9.71 M |
|
Size Irregular
|
5283.00 |
|
Size Total
|
5283 Sqft|4,051 - 7,250 Sqft |
|
Size Total Text
|
5283 Sqft|4,051 - 7,250 Sqft |
|
Zoning Description
|
R-c1n |
Rooms
| Level |
Type |
Length |
Width |
Dimensions |
|
Basement |
Family Room |
|
|
14.33 Ft x 13.08 Ft |
|
Basement |
Bedroom |
|
|
8.50 Ft x 8.17 Ft |
|
Basement |
Bedroom |
|
|
8.42 Ft x 8.17 Ft |
|
Basement |
3pc Bathroom |
|
|
8.42 Ft x 5.92 Ft |
|
Main Level |
Living Room |
|
|
14.33 Ft x 13.58 Ft |
|
Main Level |
Other |
|
|
19.75 Ft x 12.58 Ft |
|
Main Level |
Laundry Room |
|
|
6.00 Ft x 5.08 Ft |
|
Main Level |
2pc Bathroom |
|
|
5.92 Ft x 4.08 Ft |
|
Upper Level |
Primary Bedroom |
|
|
14.75 Ft x 10.42 Ft |
|
Upper Level |
Bedroom |
|
|
12.08 Ft x 8.42 Ft |
|
Upper Level |
Bedroom |
|
|
12.00 Ft x 8.42 Ft |
|
Upper Level |
Other |
|
|
5.67 Ft x 4.33 Ft |
|
Upper Level |
4pc Bathroom |
|
|
7.83 Ft x 4.92 Ft |
|
Upper Level |
4pc Bathroom |
|
|
8.92 Ft x 5.42 Ft |
https://www.realtor.ca/real-estate/26852486/118-arbour-cres-circle-nw-calgary-arbour-lake

