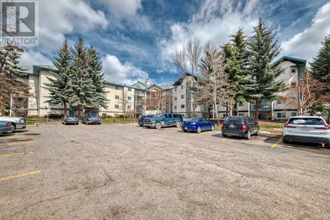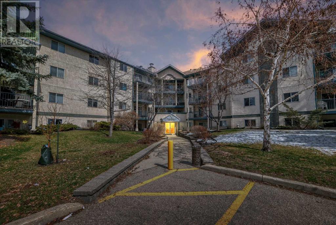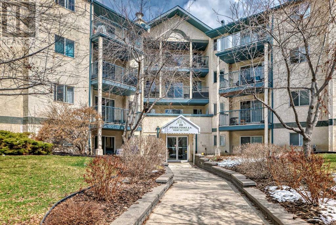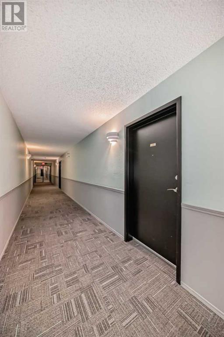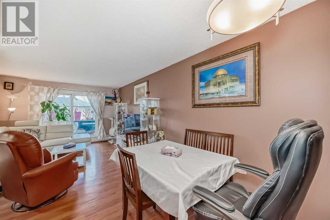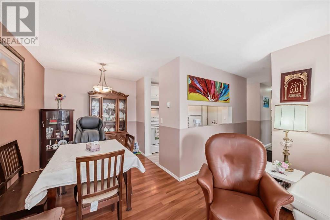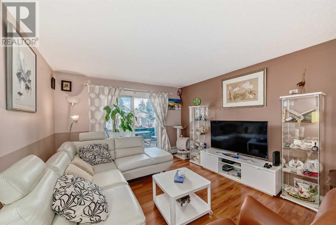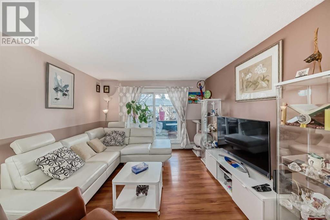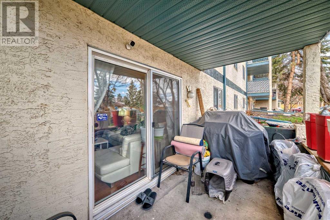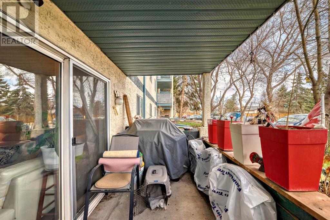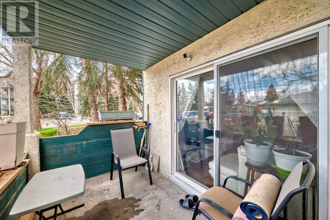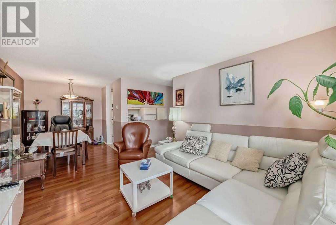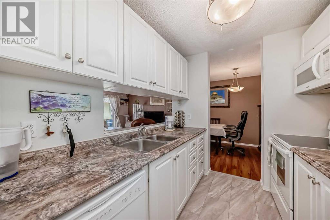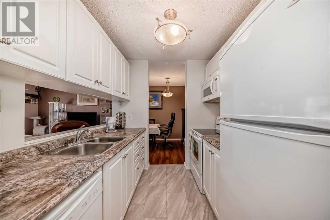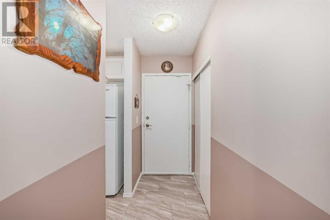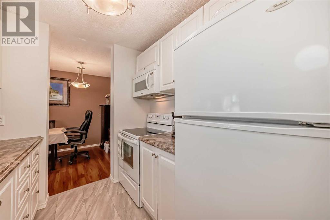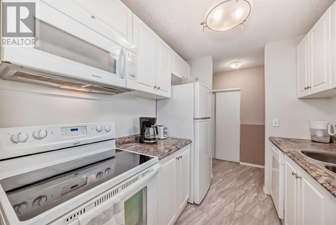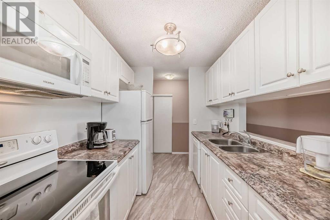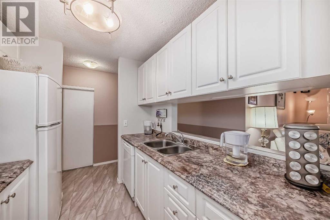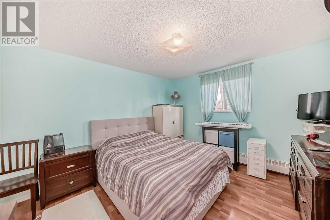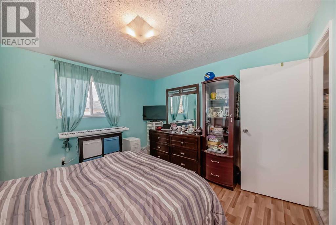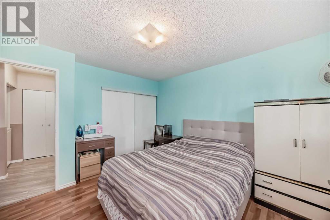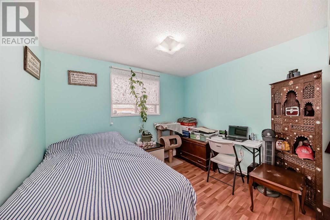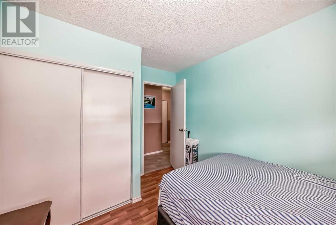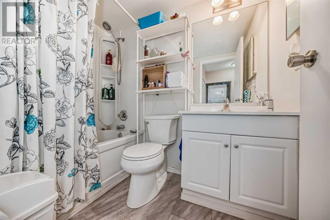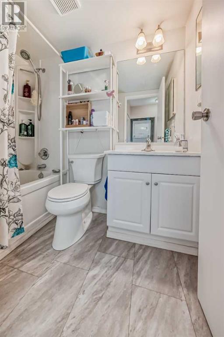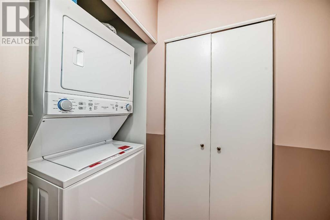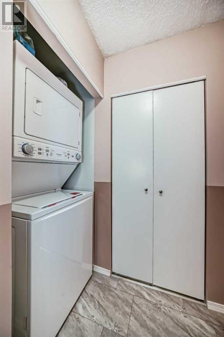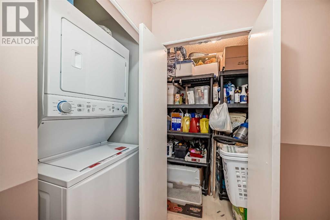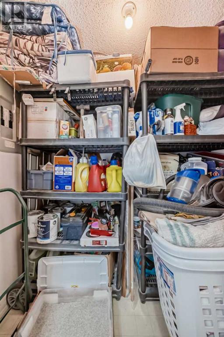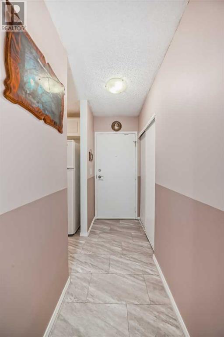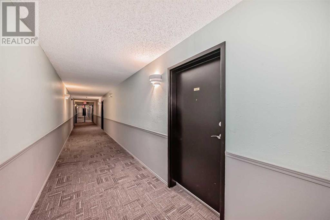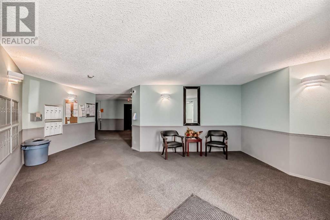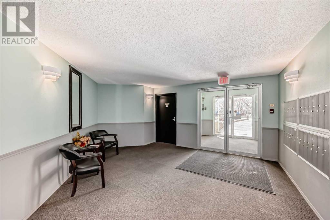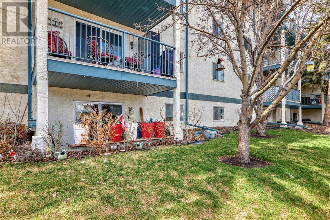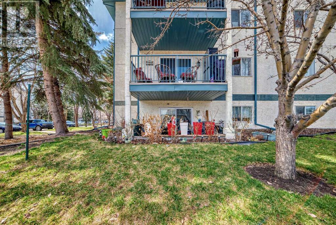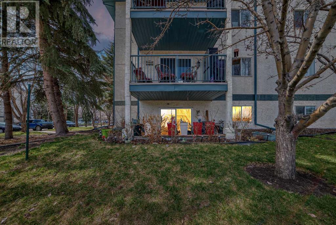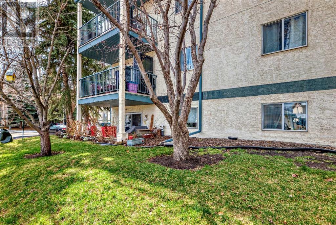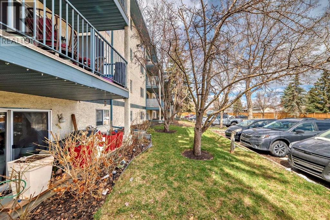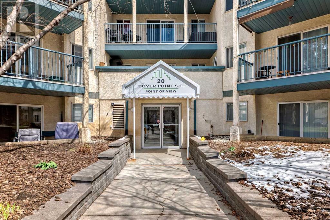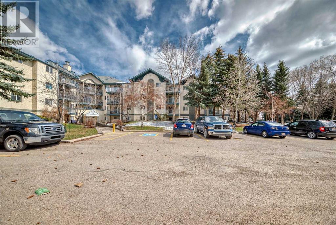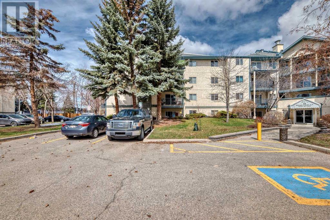118, 20 Dover Point Se Calgary, Alberta T2B 3K3
$249,900Maintenance, Condominium Amenities, Common Area Maintenance, Heat, Ground Maintenance, Property Management, Reserve Fund Contributions, Sewer, Water
$465.72 Monthly
Maintenance, Condominium Amenities, Common Area Maintenance, Heat, Ground Maintenance, Property Management, Reserve Fund Contributions, Sewer, Water
$465.72 MonthlyWelcome to this cozy 2-bedroom, 1-bathroom condo located in the Dover community of SE Calgary. Take a virtual tour to explore the property and discover the comfort of homeownership.This main floor unit offers two spacious bedrooms, a convenient in-unit washer and dryer, a sizable kitchen, a separate dining area, and a large living room that opens to a private patio—perfect for relaxation.Situated in a prime location, this condo provides easy access to bus stops and Deerfoot Trail, ensuring convenient commuting and access to amenities.In excellent move-in condition, this condo is ready for you to make it your own. With one assigned parking stall included, parking will be a breeze for you and your guests.Contact your preferred realtor today to schedule a showing and seize the opportunity to call this Dover condo your new home! (id:29763)
Property Details
| MLS® Number | A2124249 |
| Property Type | Single Family |
| Community Name | Dover |
| Amenities Near By | Park, Playground |
| Community Features | Pets Allowed With Restrictions |
| Features | Closet Organizers, Parking |
| Parking Space Total | 1 |
| Plan | 9511129 |
| Structure | Deck |
Building
| Bathroom Total | 1 |
| Bedrooms Above Ground | 2 |
| Bedrooms Total | 2 |
| Appliances | Refrigerator, Dishwasher, Stove, Microwave Range Hood Combo, Washer/dryer Stack-up |
| Architectural Style | Low Rise |
| Constructed Date | 1995 |
| Construction Material | Wood Frame |
| Construction Style Attachment | Attached |
| Cooling Type | None |
| Exterior Finish | Stucco |
| Flooring Type | Ceramic Tile, Laminate |
| Foundation Type | Poured Concrete |
| Heating Fuel | Natural Gas |
| Heating Type | Baseboard Heaters |
| Stories Total | 4 |
| Size Interior | 810.62 Sqft |
| Total Finished Area | 810.62 Sqft |
| Type | Apartment |
Land
| Acreage | No |
| Land Amenities | Park, Playground |
| Size Total Text | Unknown |
| Zoning Description | M-c1 D75 |
Rooms
| Level | Type | Length | Width | Dimensions |
|---|---|---|---|---|
| Main Level | Other | 3.42 Ft x 7.83 Ft | ||
| Main Level | Kitchen | 8.00 Ft x 7.42 Ft | ||
| Main Level | Pantry | 1.67 Ft x 2.17 Ft | ||
| Main Level | Dining Room | 7.83 Ft x 7.83 Ft | ||
| Main Level | Living Room | 12.00 Ft x 15.17 Ft | ||
| Main Level | Primary Bedroom | 11.58 Ft x 12.58 Ft | ||
| Main Level | Bedroom | 10.58 Ft x 8.92 Ft | ||
| Main Level | 4pc Bathroom | 5.00 Ft x 7.33 Ft | ||
| Main Level | Laundry Room | 3.33 Ft x 3.00 Ft | ||
| Main Level | Storage | 6.75 Ft x 4.00 Ft |
https://www.realtor.ca/real-estate/26772800/118-20-dover-point-se-calgary-dover
Interested?
Contact us for more information

